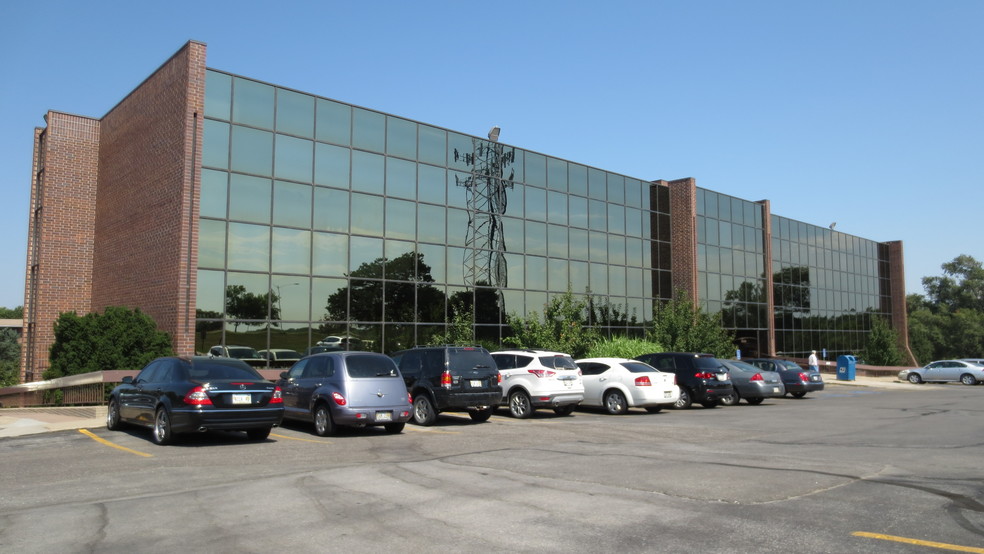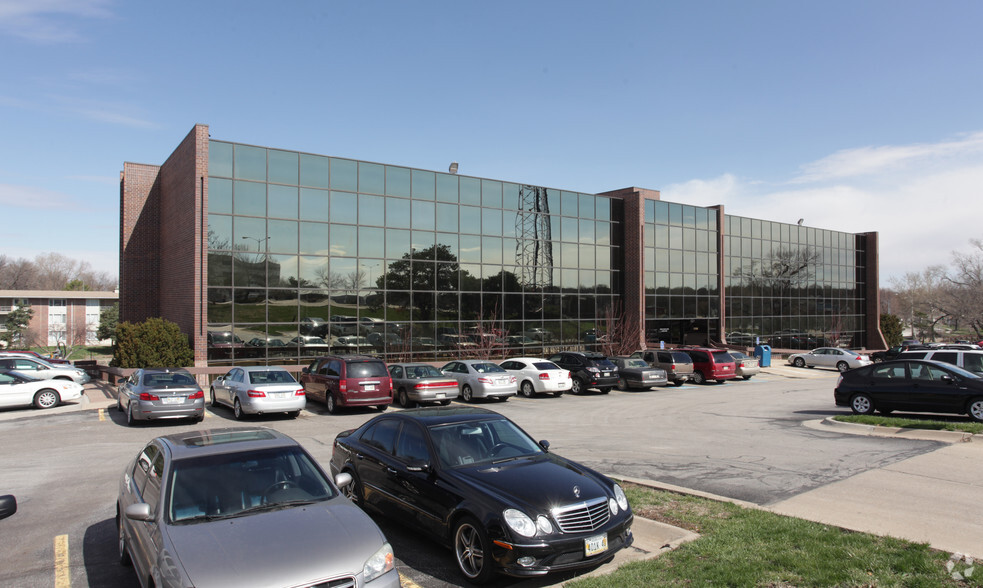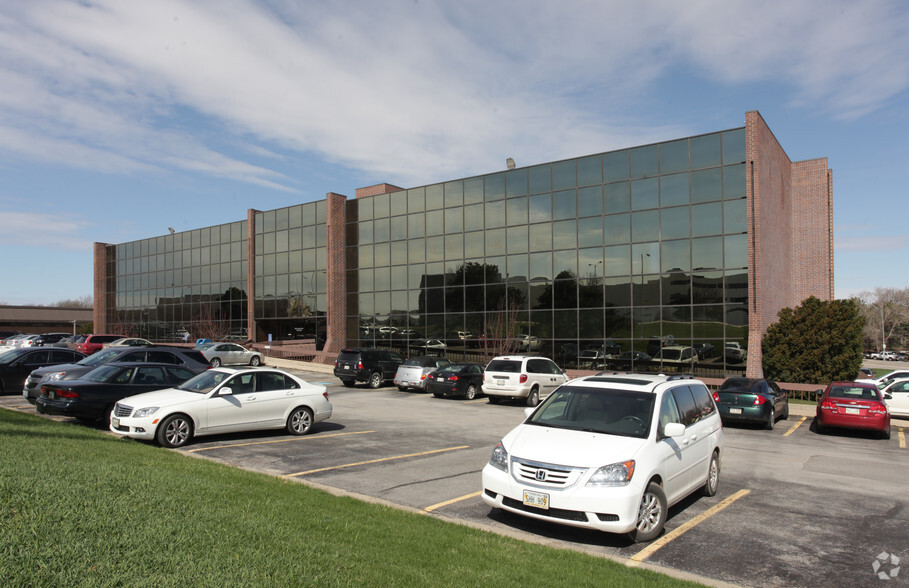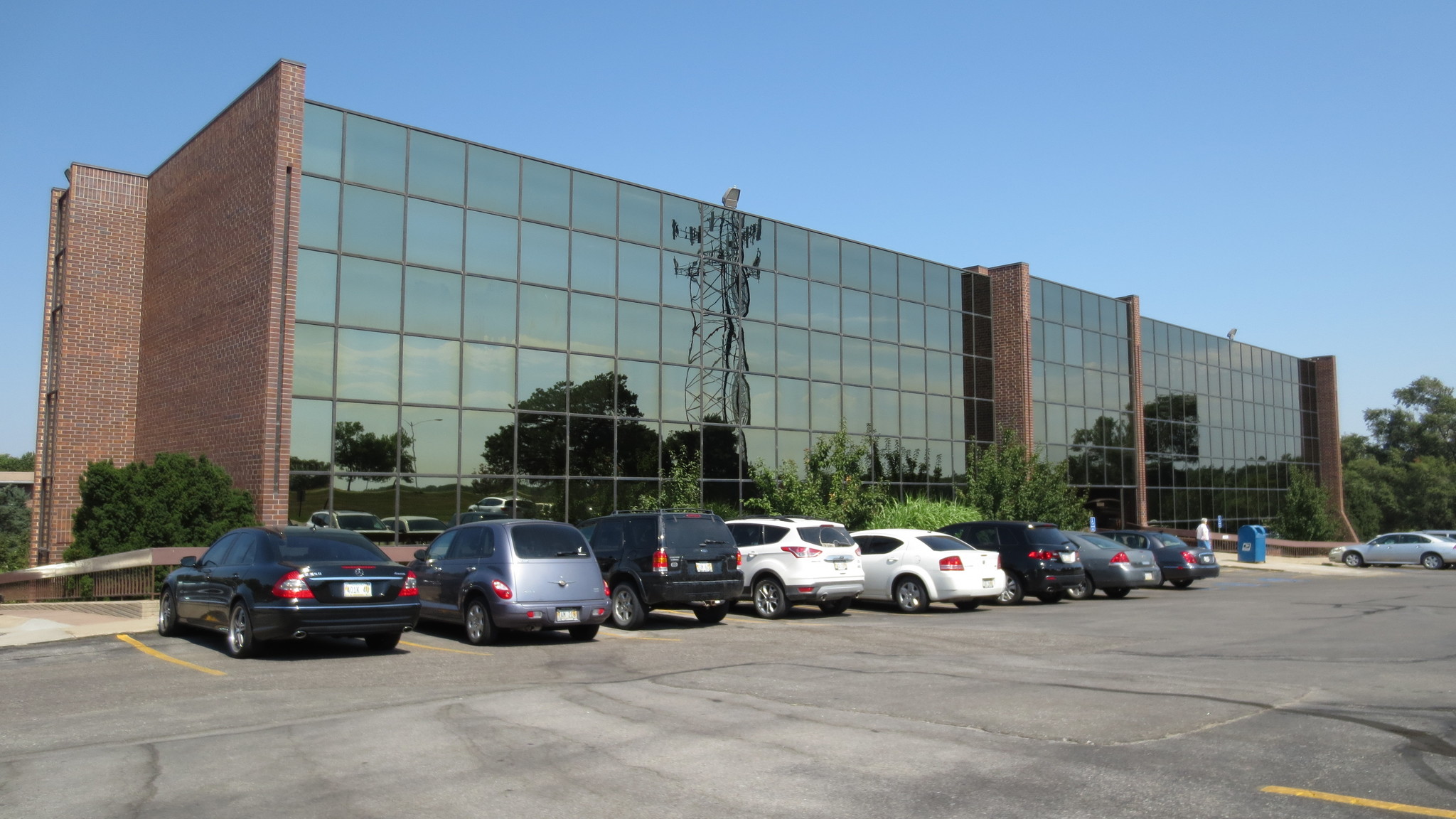Gateway Executive Center 770 N Cotner Blvd
400 - 1,388 SF of Office Space Available in Lincoln, NE 68505



ALL AVAILABLE SPACES(3)
Display Rental Rate as
- SPACE
- SIZE
- TERM
- RENTAL RATE
- SPACE USE
- CONDITION
- AVAILABLE
Suite 115 is a beautiful space with all updated amenities and finishes. Located on the first floor, it's perfect for a private office. It includes a storage room, waiting room, and spare office space perfect to suit any needs. It also comes with a black wood finished cabinetry and marble counter tops with space for a mini fridge underneath.
- Listed rate may not include certain utilities, building services and property expenses
- Mostly Open Floor Plan Layout
- 2 Private Offices
- Fully Built-Out as Professional Services Office
- Fits 1 - 4 People
- Space is in Excellent Condition
This suite will be great for an individual professional looking for a space to leave their mark. This suite offers much flexibility as it will need to be re-configured with new finishes. Remodeling costs are included in the rental price, and tenant will be able to decide on their finishes. In addition, this suite is located on the first floor of the Gateway Executive Building, offering convenient ground-floor access to customers or visitors.
- Listed rate may not include certain utilities, building services and property expenses
- 2 Private Offices
- Fits 1 - 4 People
- Space In Need of Renovation
- Listed rate may not include certain utilities, building services and property expenses
- Open Floor Plan Layout
- Finished Ceilings: 7’ - 9’
- Fully Built-Out as Standard Office
- Fits 1 - 2 People
- Space is in Excellent Condition
| Space | Size | Term | Rental Rate | Space Use | Condition | Available |
| 1st Floor, Ste 115 | 520 SF | Negotiable | $18.00 /SF/YR | Office | Full Build-Out | Now |
| 1st Floor, Ste 120 | 400 SF | Negotiable | $18.00 /SF/YR | Office | Partial Build-Out | Now |
| 4th Floor, Ste 406 | 468 SF | Negotiable | $20.00 /SF/YR | Office | Full Build-Out | Now |
1st Floor, Ste 115
| Size |
| 520 SF |
| Term |
| Negotiable |
| Rental Rate |
| $18.00 /SF/YR |
| Space Use |
| Office |
| Condition |
| Full Build-Out |
| Available |
| Now |
1st Floor, Ste 120
| Size |
| 400 SF |
| Term |
| Negotiable |
| Rental Rate |
| $18.00 /SF/YR |
| Space Use |
| Office |
| Condition |
| Partial Build-Out |
| Available |
| Now |
4th Floor, Ste 406
| Size |
| 468 SF |
| Term |
| Negotiable |
| Rental Rate |
| $20.00 /SF/YR |
| Space Use |
| Office |
| Condition |
| Full Build-Out |
| Available |
| Now |
PROPERTY OVERVIEW
This location is an ideal central location in Lincoln to maximize your business's reach. With newly updated common areas and restrooms, as well a new parking lot, this building will complement the professional goals of any business. A small conference room that seats up to 10 people is available at no additional costs to tenants. Contact Marisa Marsh for any additional questions or to schedule a showing.









