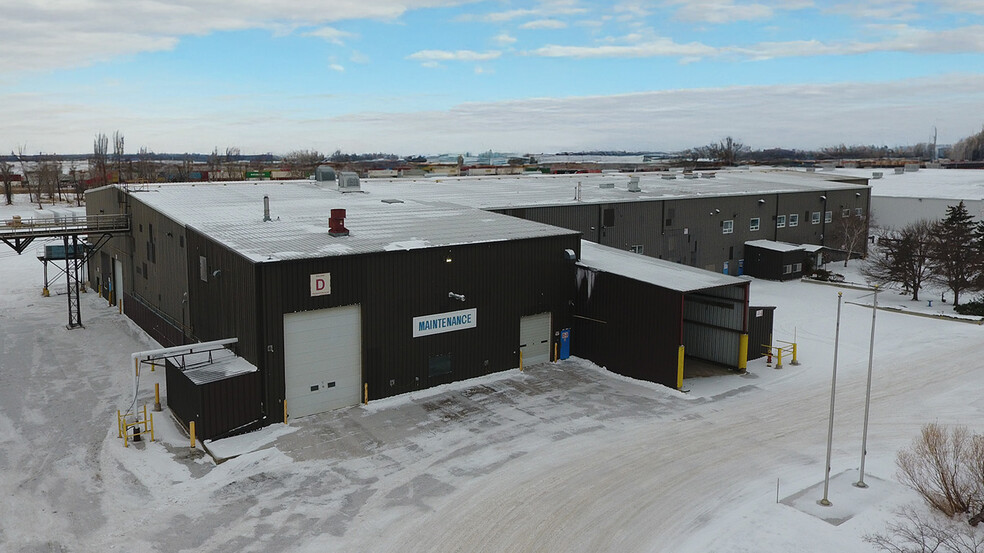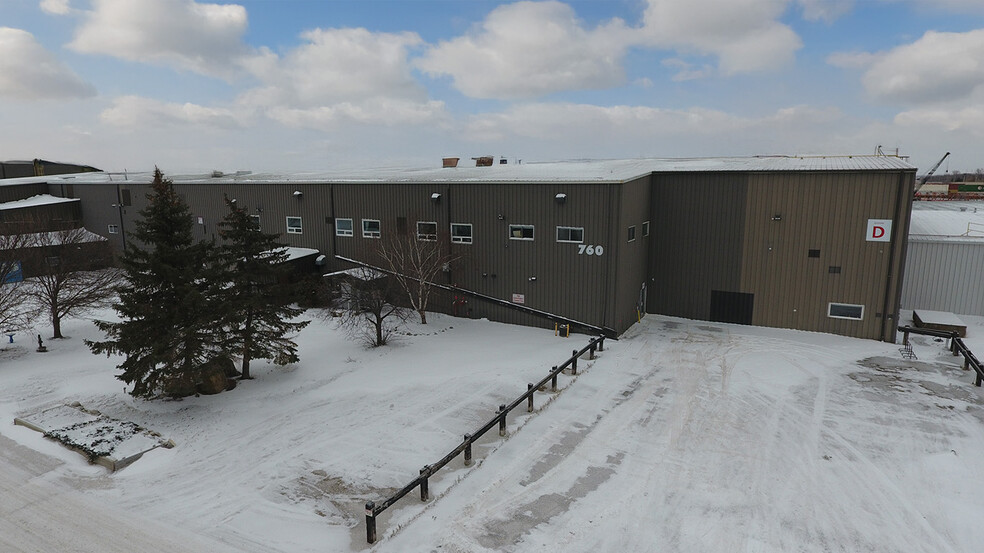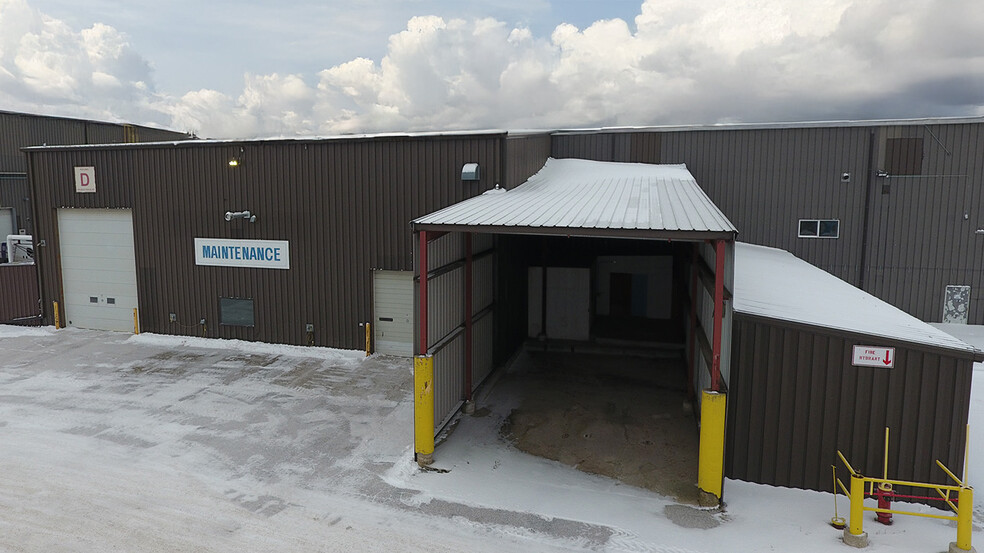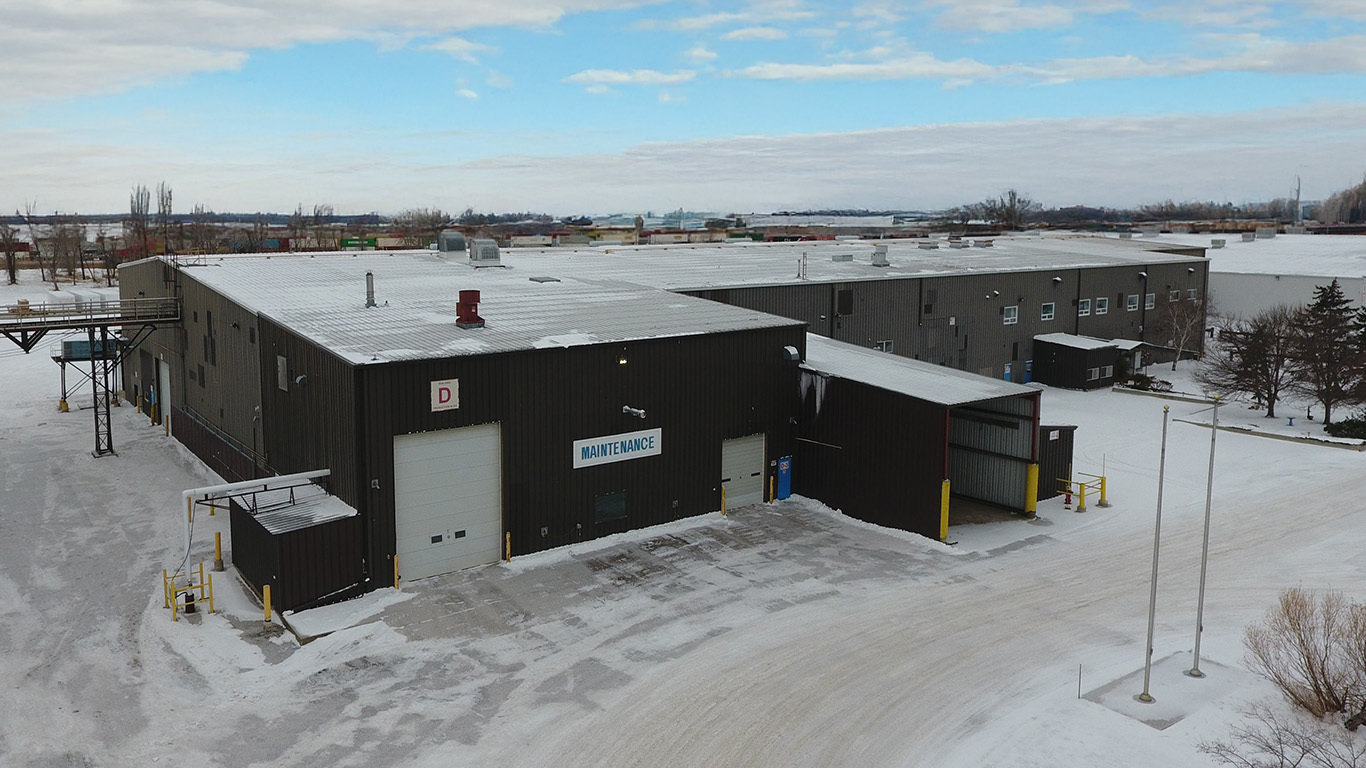
This feature is unavailable at the moment.
We apologize, but the feature you are trying to access is currently unavailable. We are aware of this issue and our team is working hard to resolve the matter.
Please check back in a few minutes. We apologize for the inconvenience.
- LoopNet Team
thank you

Your email has been sent!
770 Pandora Avenue East 770 Pandora Av E
3,858 - 73,520 SF of Industrial Space Available in Winnipeg, MB R2C 3N1



Highlights
- Spacious industrial building with +/- 55,283 sf of space
- Designated loading areas with truck access for efficient operations
- Rail access and ample on-site parking
all available spaces(3)
Display Rental Rate as
- Space
- Size
- Term
- Rental Rate
- Space Use
- Condition
- Available
Building B features open warehouse high ceilings, heavy power and grade level loading door.
- Lease rate does not include utilities, property expenses or building services
- Heavy power supply
- Open warehouse with high ceilings
- Grade-level loading door for easy access
Building C includes open warehouse, cold storage, second floor office, kitchen, heavy power and three grade level loading doors (with potential for more).
- Lease rate does not include utilities, property expenses or building services
- Second-floor office and kitchen facilities
- Open warehouse with cold storage area
- Three grade-level loading doors
Building D includes +/- 55,283 SF freestanding industrial space with rail access and ample on-site parking and designated loading areas & truck access facilitating seamless movement of goods and materials.
- Lease rate does not include utilities, property expenses or building services
- Rail access and ample on-site parking
- Spacious industrial building with +/- 55,283 sf
- Designated loading areas with truck access
| Space | Size | Term | Rental Rate | Space Use | Condition | Available |
| 1st Floor - B | 3,858 SF | Negotiable | $9.35 USD/SF/YR $0.78 USD/SF/MO $36,075 USD/YR $3,006 USD/MO | Industrial | - | Now |
| 1st Floor - C | 14,379 SF | Negotiable | $9.35 USD/SF/YR $0.78 USD/SF/MO $134,455 USD/YR $11,205 USD/MO | Industrial | - | Now |
| 1st Floor - D | 55,283 SF | Negotiable | $8.28 USD/SF/YR $0.69 USD/SF/MO $457,587 USD/YR $38,132 USD/MO | Industrial | - | Now |
1st Floor - B
| Size |
| 3,858 SF |
| Term |
| Negotiable |
| Rental Rate |
| $9.35 USD/SF/YR $0.78 USD/SF/MO $36,075 USD/YR $3,006 USD/MO |
| Space Use |
| Industrial |
| Condition |
| - |
| Available |
| Now |
1st Floor - C
| Size |
| 14,379 SF |
| Term |
| Negotiable |
| Rental Rate |
| $9.35 USD/SF/YR $0.78 USD/SF/MO $134,455 USD/YR $11,205 USD/MO |
| Space Use |
| Industrial |
| Condition |
| - |
| Available |
| Now |
1st Floor - D
| Size |
| 55,283 SF |
| Term |
| Negotiable |
| Rental Rate |
| $8.28 USD/SF/YR $0.69 USD/SF/MO $457,587 USD/YR $38,132 USD/MO |
| Space Use |
| Industrial |
| Condition |
| - |
| Available |
| Now |
1st Floor - B
| Size | 3,858 SF |
| Term | Negotiable |
| Rental Rate | $9.35 USD/SF/YR |
| Space Use | Industrial |
| Condition | - |
| Available | Now |
Building B features open warehouse high ceilings, heavy power and grade level loading door.
- Lease rate does not include utilities, property expenses or building services
- Open warehouse with high ceilings
- Heavy power supply
- Grade-level loading door for easy access
1st Floor - C
| Size | 14,379 SF |
| Term | Negotiable |
| Rental Rate | $9.35 USD/SF/YR |
| Space Use | Industrial |
| Condition | - |
| Available | Now |
Building C includes open warehouse, cold storage, second floor office, kitchen, heavy power and three grade level loading doors (with potential for more).
- Lease rate does not include utilities, property expenses or building services
- Open warehouse with cold storage area
- Second-floor office and kitchen facilities
- Three grade-level loading doors
1st Floor - D
| Size | 55,283 SF |
| Term | Negotiable |
| Rental Rate | $8.28 USD/SF/YR |
| Space Use | Industrial |
| Condition | - |
| Available | Now |
Building D includes +/- 55,283 SF freestanding industrial space with rail access and ample on-site parking and designated loading areas & truck access facilitating seamless movement of goods and materials.
- Lease rate does not include utilities, property expenses or building services
- Spacious industrial building with +/- 55,283 sf
- Rail access and ample on-site parking
- Designated loading areas with truck access
Property Overview
770 Pandora Avenue presents a rare opportunity to secure a premium industrial space with up to +/- 16 acres of compound space available. The freestanding industrial buildings are ideally suited for distribution or manufacturing. Building B features open warehouse high ceilings, heavy power and grade level loading door. Building C includes open warehouse, cold storage, second floor office, kitchen, heavy power and three grade level loading doors (with potential for more). Building D includes +/- 55,283 SF freestanding industrial space with rail access and ample on-site parking and designated loading areas & truck access facilitating seamless movement of goods and materials. Strategically positioned along Pandora Avenue East providing quick access to major transportation routes including Dugald Road and the Perimeter Highway. Located in Transcona, in close proximity to nearby amenities and public transit.
Manufacturing FACILITY FACTS
Learn More About Renting Industrial Properties
Presented by

770 Pandora Avenue East | 770 Pandora Av E
Hmm, there seems to have been an error sending your message. Please try again.
Thanks! Your message was sent.










