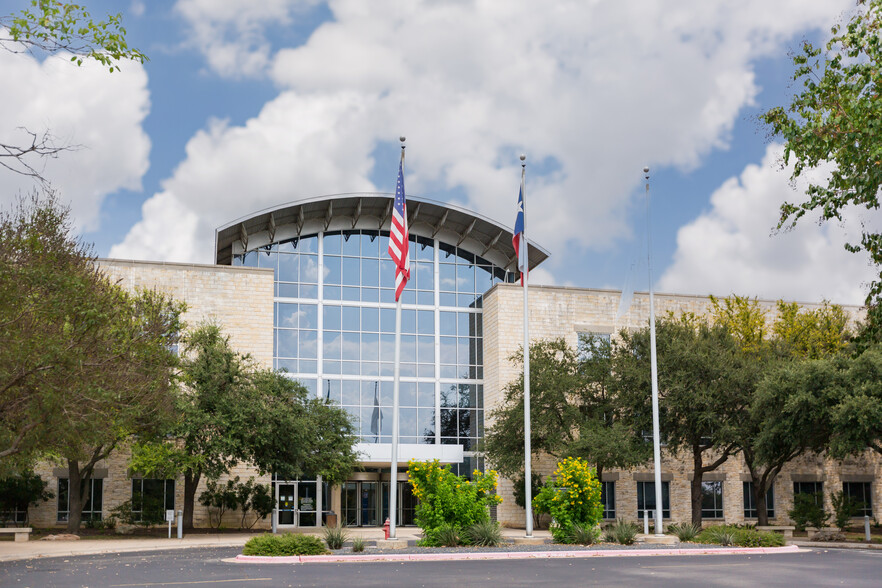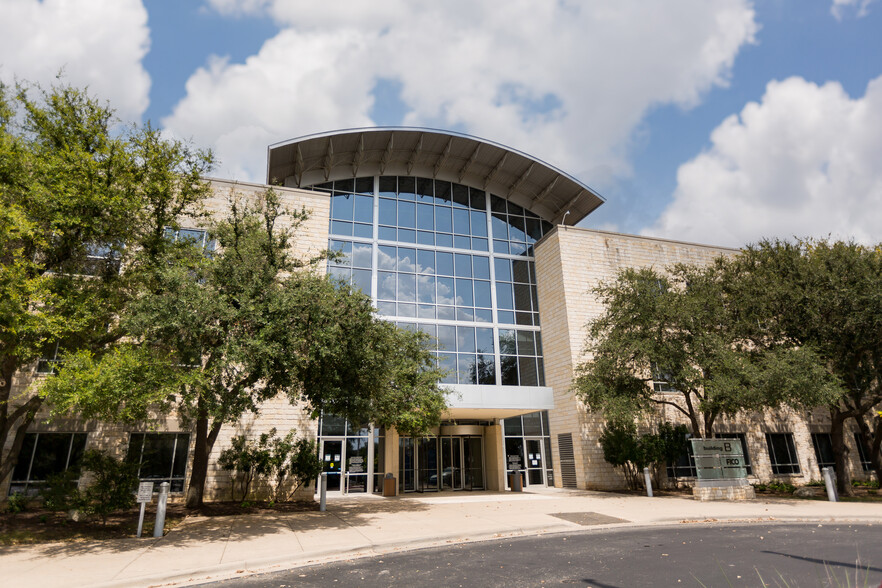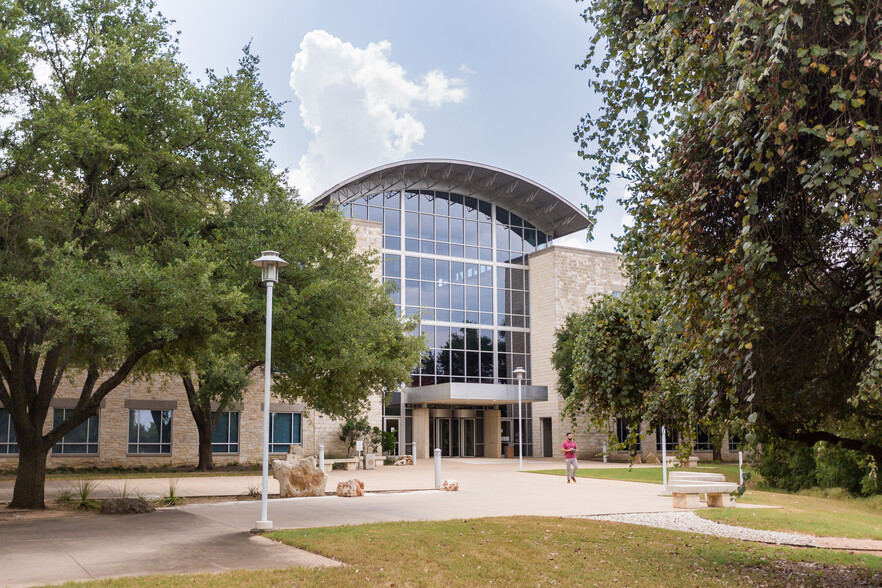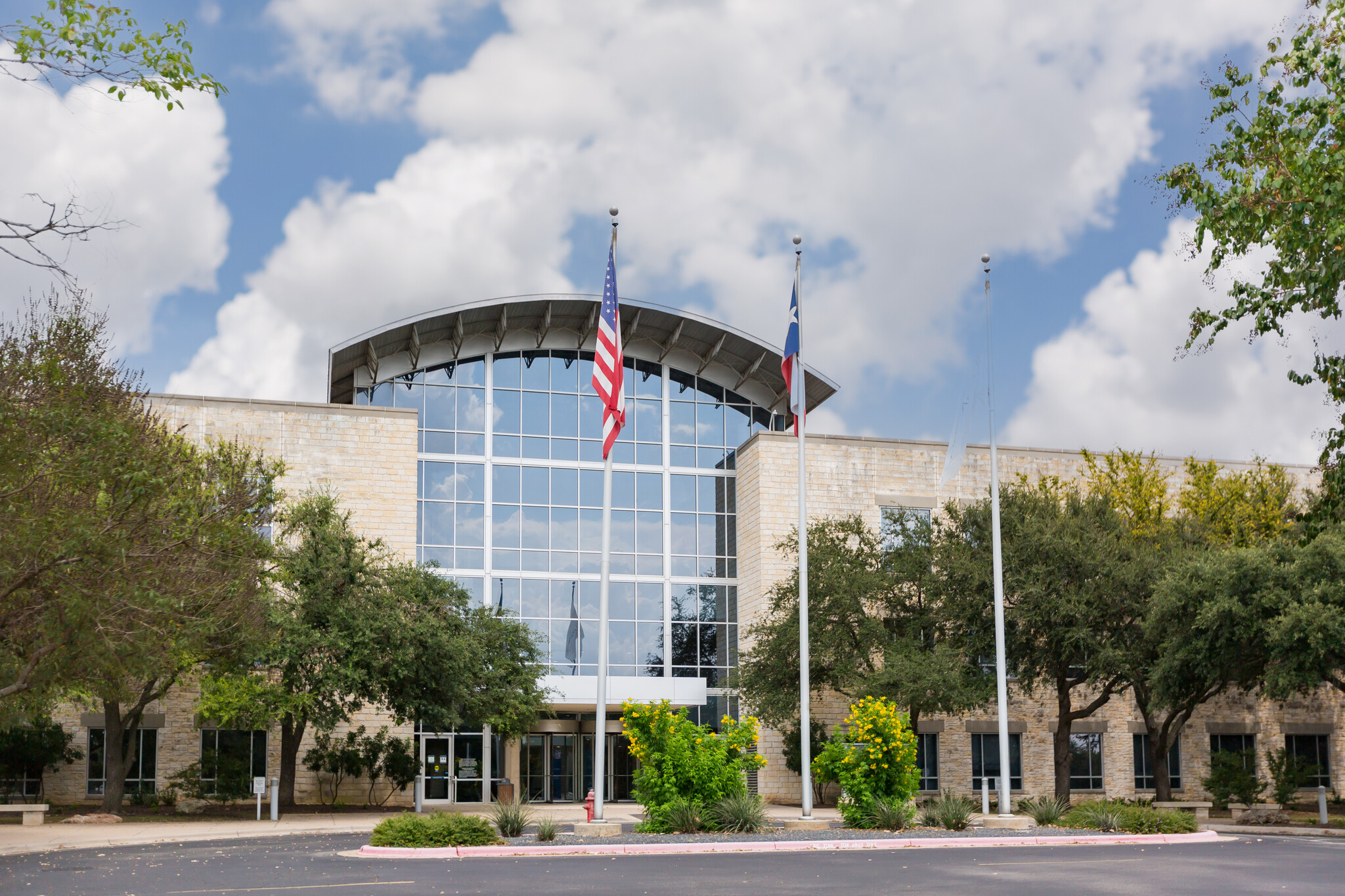
This feature is unavailable at the moment.
We apologize, but the feature you are trying to access is currently unavailable. We are aware of this issue and our team is working hard to resolve the matter.
Please check back in a few minutes. We apologize for the inconvenience.
- LoopNet Team
thank you

Your email has been sent!
7700 Parmer Ln Austin, TX 78729
9,997 - 233,576 SF of Office Space Available



Park Highlights
- 129-acre campus featuring four Class A office buildings
- Floyd’s Coffee on-site, serving locally-sourced coffee, homemade breakfast tacos and fresh-baked pastries, bagels and breads
- Six state-of-the-art work out options, including sports courts, fitness center, and running and biking trails
- 540-seat Food Hall
- Dozens of nearby restaurants located minutes from the campus
- Owned and managed by Accesso
PARK FACTS
| Total Space Available | 233,576 SF | Max. Contiguous | 61,470 SF |
| Min. Divisible | 9,997 SF | Park Type | Office Park |
| Total Space Available | 233,576 SF |
| Min. Divisible | 9,997 SF |
| Max. Contiguous | 61,470 SF |
| Park Type | Office Park |
all available spaces(7)
Display Rental Rate as
- Space
- Size
- Term
- Rental Rate
- Space Use
- Condition
- Available
- Lease rate does not include utilities, property expenses or building services
- Mostly Open Floor Plan Layout
- Can be combined with additional space(s) for up to 61,470 SF of adjacent space
- Fully Built-Out as Standard Office
- Fits 77 - 246 People
- Lease rate does not include utilities, property expenses or building services
- Can be combined with additional space(s) for up to 61,470 SF of adjacent space
- Fits 77 - 246 People
| Space | Size | Term | Rental Rate | Space Use | Condition | Available |
| 1st Floor | 30,735 SF | Negotiable | $28.50 /SF/YR $2.38 /SF/MO $875,948 /YR $72,996 /MO | Office | Full Build-Out | Now |
| 2nd Floor | 30,735 SF | Negotiable | $28.50 /SF/YR $2.38 /SF/MO $875,948 /YR $72,996 /MO | Office | - | Now |
7700 W Parmer Ln - 1st Floor
7700 W Parmer Ln - 2nd Floor
- Space
- Size
- Term
- Rental Rate
- Space Use
- Condition
- Available
- Lease rate does not include utilities, property expenses or building services
- Mostly Open Floor Plan Layout
- 26 Private Offices
- Kitchen
- Fully Built-Out as Standard Office
- Fits 61 - 194 People
- 4 Conference Rooms
| Space | Size | Term | Rental Rate | Space Use | Condition | Available |
| 1st Floor, Ste B-150 | 24,224 SF | Negotiable | $28.50 /SF/YR $2.38 /SF/MO $690,384 /YR $57,532 /MO | Office | Full Build-Out | Now |
7700 W Parmer Ln - 1st Floor - Ste B-150
- Space
- Size
- Term
- Rental Rate
- Space Use
- Condition
- Available
- Lease rate does not include utilities, property expenses or building services
- Mostly Open Floor Plan Layout
- 22 Private Offices
- Kitchen
- Fully Built-Out as Standard Office
- Fits 42 - 394 People
- 5 Conference Rooms
- Lease rate does not include utilities, property expenses or building services
- Mostly Open Floor Plan Layout
- 30 Private Offices
- Kitchen
- Fully Built-Out as Standard Office
- Fits 189 - 602 People
- 4 Conference Rooms
- Private Restrooms
| Space | Size | Term | Rental Rate | Space Use | Condition | Available |
| 1st Floor, Ste D-100 | 16,799-49,215 SF | Negotiable | $28.50 /SF/YR $2.38 /SF/MO $1,402,628 /YR $116,886 /MO | Office | Full Build-Out | Now |
| 3rd Floor, Ste D-300 | 75,222 SF | Negotiable | $28.50 /SF/YR $2.38 /SF/MO $2,143,827 /YR $178,652 /MO | Office | Full Build-Out | 90 Days |
7700 W Parmer Ln - 1st Floor - Ste D-100
7700 W Parmer Ln - 3rd Floor - Ste D-300
- Space
- Size
- Term
- Rental Rate
- Space Use
- Condition
- Available
- Lease rate does not include utilities, property expenses or building services
- Mostly Open Floor Plan Layout
- 3 Private Offices
- 90 Workstations
- Kitchen
- Fully Built-Out as Standard Office
- Fits 25 - 80 People
- 3 Conference Rooms
- Can be combined with additional space(s) for up to 23,445 SF of adjacent space
- Lease rate does not include utilities, property expenses or building services
- Mostly Open Floor Plan Layout
- 6 Private Offices
- Can be combined with additional space(s) for up to 23,445 SF of adjacent space
- Fully Built-Out as Standard Office
- Fits 34 - 108 People
- 4 Conference Rooms
- Kitchen
| Space | Size | Term | Rental Rate | Space Use | Condition | Available |
| 3rd Floor, Ste C-360 | 9,997 SF | Negotiable | $28.50 /SF/YR $2.38 /SF/MO $284,915 /YR $23,743 /MO | Office | Full Build-Out | Now |
| 3rd Floor, Ste C-375 | 13,448 SF | Negotiable | $28.50 /SF/YR $2.38 /SF/MO $383,268 /YR $31,939 /MO | Office | Full Build-Out | Now |
7700 W Parmer Ln - 3rd Floor - Ste C-360
7700 W Parmer Ln - 3rd Floor - Ste C-375
7700 W Parmer Ln - 1st Floor
| Size | 30,735 SF |
| Term | Negotiable |
| Rental Rate | $28.50 /SF/YR |
| Space Use | Office |
| Condition | Full Build-Out |
| Available | Now |
- Lease rate does not include utilities, property expenses or building services
- Fully Built-Out as Standard Office
- Mostly Open Floor Plan Layout
- Fits 77 - 246 People
- Can be combined with additional space(s) for up to 61,470 SF of adjacent space
7700 W Parmer Ln - 2nd Floor
| Size | 30,735 SF |
| Term | Negotiable |
| Rental Rate | $28.50 /SF/YR |
| Space Use | Office |
| Condition | - |
| Available | Now |
- Lease rate does not include utilities, property expenses or building services
- Fits 77 - 246 People
- Can be combined with additional space(s) for up to 61,470 SF of adjacent space
7700 W Parmer Ln - 1st Floor - Ste B-150
| Size | 24,224 SF |
| Term | Negotiable |
| Rental Rate | $28.50 /SF/YR |
| Space Use | Office |
| Condition | Full Build-Out |
| Available | Now |
- Lease rate does not include utilities, property expenses or building services
- Fully Built-Out as Standard Office
- Mostly Open Floor Plan Layout
- Fits 61 - 194 People
- 26 Private Offices
- 4 Conference Rooms
- Kitchen
7700 W Parmer Ln - 1st Floor - Ste D-100
| Size | 16,799-49,215 SF |
| Term | Negotiable |
| Rental Rate | $28.50 /SF/YR |
| Space Use | Office |
| Condition | Full Build-Out |
| Available | Now |
- Lease rate does not include utilities, property expenses or building services
- Fully Built-Out as Standard Office
- Mostly Open Floor Plan Layout
- Fits 42 - 394 People
- 22 Private Offices
- 5 Conference Rooms
- Kitchen
7700 W Parmer Ln - 3rd Floor - Ste D-300
| Size | 75,222 SF |
| Term | Negotiable |
| Rental Rate | $28.50 /SF/YR |
| Space Use | Office |
| Condition | Full Build-Out |
| Available | 90 Days |
- Lease rate does not include utilities, property expenses or building services
- Fully Built-Out as Standard Office
- Mostly Open Floor Plan Layout
- Fits 189 - 602 People
- 30 Private Offices
- 4 Conference Rooms
- Kitchen
- Private Restrooms
7700 W Parmer Ln - 3rd Floor - Ste C-360
| Size | 9,997 SF |
| Term | Negotiable |
| Rental Rate | $28.50 /SF/YR |
| Space Use | Office |
| Condition | Full Build-Out |
| Available | Now |
- Lease rate does not include utilities, property expenses or building services
- Fully Built-Out as Standard Office
- Mostly Open Floor Plan Layout
- Fits 25 - 80 People
- 3 Private Offices
- 3 Conference Rooms
- 90 Workstations
- Can be combined with additional space(s) for up to 23,445 SF of adjacent space
- Kitchen
7700 W Parmer Ln - 3rd Floor - Ste C-375
| Size | 13,448 SF |
| Term | Negotiable |
| Rental Rate | $28.50 /SF/YR |
| Space Use | Office |
| Condition | Full Build-Out |
| Available | Now |
- Lease rate does not include utilities, property expenses or building services
- Fully Built-Out as Standard Office
- Mostly Open Floor Plan Layout
- Fits 34 - 108 People
- 6 Private Offices
- 4 Conference Rooms
- Can be combined with additional space(s) for up to 23,445 SF of adjacent space
- Kitchen
Park Overview
7700 Parmer offers a unique, full-service campus setting in Austin, Texas. Elegant common areas are coupled with large, open floorplates, promoting a modern look and feel across the campus. Raised flooring and an abundance of natural light deliver efficiency of design and function. The campus has jogging trails, volleyball courts, basketball courts, soccer/baseball fields and a CrossFit-certified fitness center.
Learn More About Renting Office Space
Presented by

7700 Parmer Ln | Austin, TX 78729
Hmm, there seems to have been an error sending your message. Please try again.
Thanks! Your message was sent.







