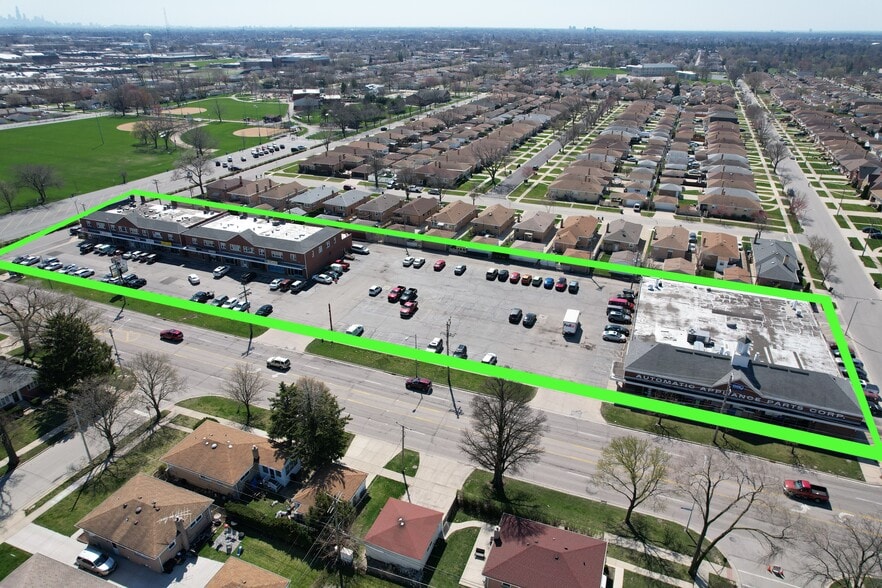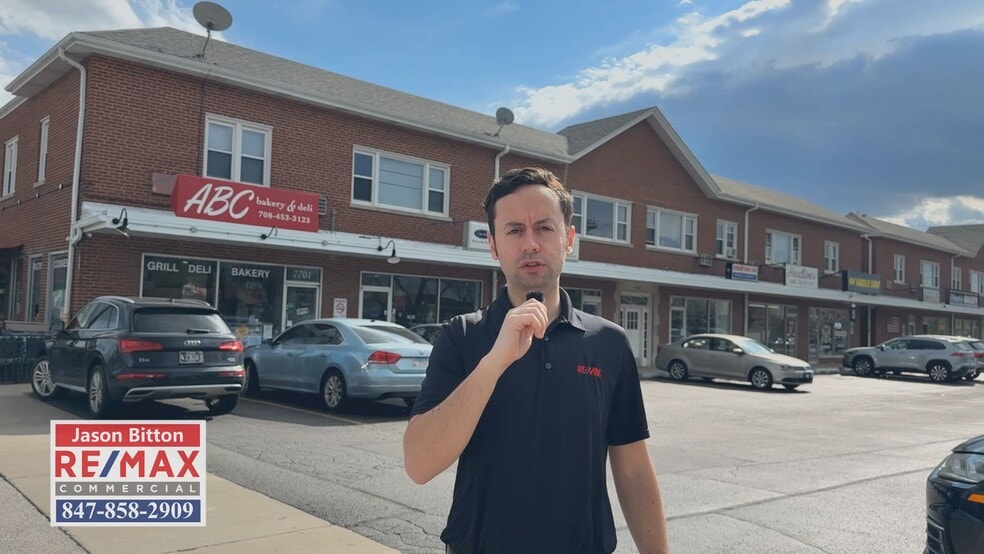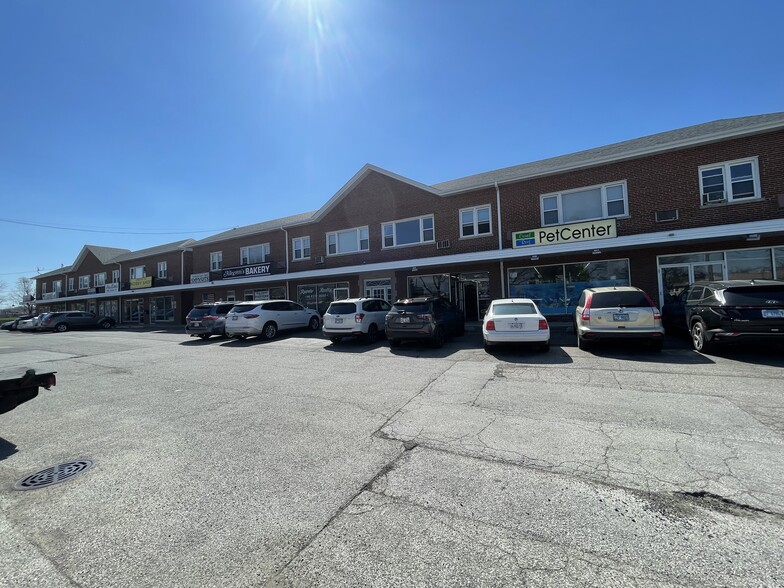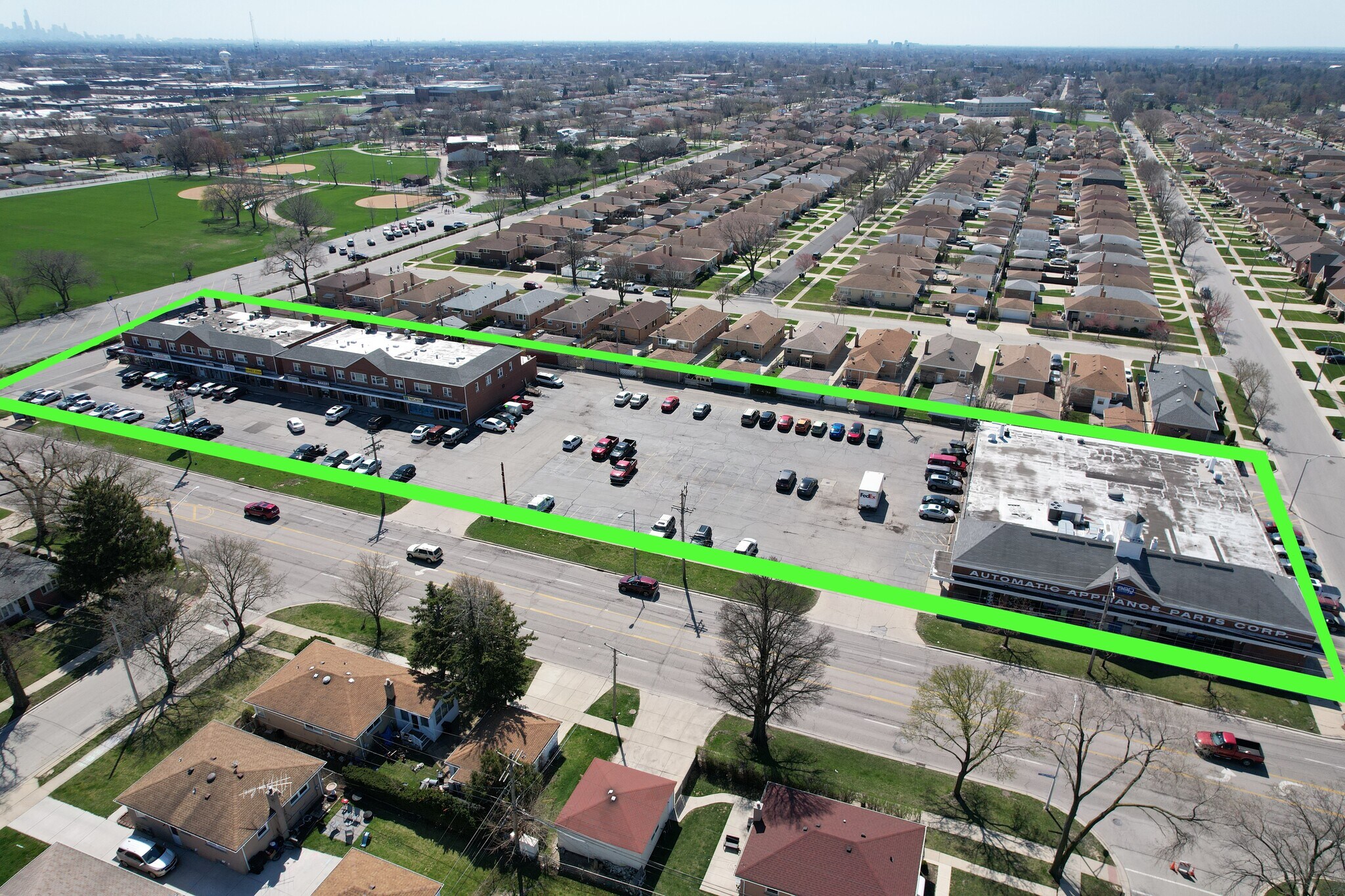Log In/Sign Up
Your email has been sent.

7701–7757 W Lawrence Avenue, Norridge, IL 607 7701–7757 W Lawrence Avenue 16 Unit Apartment Building $4,900,000 ($306,250/Unit) 7.78% Cap Rate Norridge, IL 60706



INVESTMENT HIGHLIGHTS
- Current net $381,073, Pro-Forma net income of $605,773
- 21,000 SF Single tenant stand alone building
- 8 Retail Commercial Units, 16 Apartments
- Long term tenants with very attractive rental rates
EXECUTIVE SUMMARY
A rare opportunity to acquire a high-performing mixed-use investment in the heart of the Village of Norridge, IL. This three-building portfolio features a healthy mix of residential and retail tenants, with strong cash flow and clear value-add potential.
3 contiguous parcels: 12-13-115-017-0000, 12-13-115-018-0000, 12-13-115-019-0000
16 Apartments: (8 two-bedroom, 8 one-bedroom)
8 Retail Units (ground floor)
21,000 SF Free-Standing Retail Building
15,000 SF main floor
6,000 SF basement with racking-height ceilings
Ample on-site parking
Vacancy: One retail space available, projected at $6,500/month ($78,000 annually).
Residential rents: Below market; potential to increase by $146,700 annually.
Current Income & Expenses
Gross Income (Current) $584,830
Gross Income (Pro Forma) $809,530
Main Operating Expenses (2024) $203,757
• Taxes $129,298
• Insurance $30,190
• Utilities $29,844
• Snow, Garbage, Pest, Maintenance $14,425
Net Operating Income (Current) $381,073
Net Operating Income (Pro Forma) $605,773
Value-Add Potential
Residential Upside
Current apartment income: $155,220/year
Pro forma apartment income: $302,400/year
Market rents assumed:
1BR: $1,500/month
2BR: $1,650/month
No major renovations required to achieve market levels
Retail Upside
One unit currently under construction, with confirmed tenant interest at $6,500/month
Additional upside through future lease adjustments at renewal
Investment Highlights
Fully stabilized asset with built-in upside
Strong commercial tenant mix + long-term residential renters
21,000 SF freestanding retail building anchors portfolio stability
Prime suburban-Chicago location with strong demand and development potential
Offered at $600K below recent appraisal
?? Summary: This portfolio combines stable cash flow with clear opportunities to unlock higher returns through strategic rent adjustments and lease optimization. Positioned in a high-demand suburban-Chicago market, it offers both immediate income and long-term appreciation potential.
3 contiguous parcels: 12-13-115-017-0000, 12-13-115-018-0000, 12-13-115-019-0000
16 Apartments: (8 two-bedroom, 8 one-bedroom)
8 Retail Units (ground floor)
21,000 SF Free-Standing Retail Building
15,000 SF main floor
6,000 SF basement with racking-height ceilings
Ample on-site parking
Vacancy: One retail space available, projected at $6,500/month ($78,000 annually).
Residential rents: Below market; potential to increase by $146,700 annually.
Current Income & Expenses
Gross Income (Current) $584,830
Gross Income (Pro Forma) $809,530
Main Operating Expenses (2024) $203,757
• Taxes $129,298
• Insurance $30,190
• Utilities $29,844
• Snow, Garbage, Pest, Maintenance $14,425
Net Operating Income (Current) $381,073
Net Operating Income (Pro Forma) $605,773
Value-Add Potential
Residential Upside
Current apartment income: $155,220/year
Pro forma apartment income: $302,400/year
Market rents assumed:
1BR: $1,500/month
2BR: $1,650/month
No major renovations required to achieve market levels
Retail Upside
One unit currently under construction, with confirmed tenant interest at $6,500/month
Additional upside through future lease adjustments at renewal
Investment Highlights
Fully stabilized asset with built-in upside
Strong commercial tenant mix + long-term residential renters
21,000 SF freestanding retail building anchors portfolio stability
Prime suburban-Chicago location with strong demand and development potential
Offered at $600K below recent appraisal
?? Summary: This portfolio combines stable cash flow with clear opportunities to unlock higher returns through strategic rent adjustments and lease optimization. Positioned in a high-demand suburban-Chicago market, it offers both immediate income and long-term appreciation potential.
FINANCIAL SUMMARY (PRO FORMA - 2026) |
ANNUAL | ANNUAL PER SF |
|---|---|---|
| Gross Rental Income |
$809,530

|
$27.98

|
| Other Income |
-

|
-

|
| Vacancy Loss |
-

|
-

|
| Effective Gross Income |
$809,530

|
$27.98

|
| Taxes |
$129,298

|
$4.47

|
| Operating Expenses |
$74,459

|
$2.57

|
| Total Expenses |
$203,757

|
$7.04

|
| Net Operating Income |
$605,773

|
$20.94

|
FINANCIAL SUMMARY (PRO FORMA - 2026)
| Gross Rental Income | |
|---|---|
| Annual | $809,530 |
| Annual Per SF | $27.98 |
| Other Income | |
|---|---|
| Annual | - |
| Annual Per SF | - |
| Vacancy Loss | |
|---|---|
| Annual | - |
| Annual Per SF | - |
| Effective Gross Income | |
|---|---|
| Annual | $809,530 |
| Annual Per SF | $27.98 |
| Taxes | |
|---|---|
| Annual | $129,298 |
| Annual Per SF | $4.47 |
| Operating Expenses | |
|---|---|
| Annual | $74,459 |
| Annual Per SF | $2.57 |
| Total Expenses | |
|---|---|
| Annual | $203,757 |
| Annual Per SF | $7.04 |
| Net Operating Income | |
|---|---|
| Annual | $605,773 |
| Annual Per SF | $20.94 |
PROPERTY FACTS
Walk Score®
Very Walkable (72)
PROPERTY TAXES
| Parcel Numbers | Total Assessment | $226,013 (2024) | |
| Land Assessment | $65,838 (2024) | Annual Taxes | $129,298 ($4.47/SF) |
| Improvements Assessment | $160,175 (2024) | Tax Year | 2026 |
PROPERTY TAXES
Parcel Numbers
Land Assessment
$65,838 (2024)
Improvements Assessment
$160,175 (2024)
Total Assessment
$226,013 (2024)
Annual Taxes
$129,298 ($4.47/SF)
Tax Year
2026
1 of 24
VIDEOS
MATTERPORT 3D EXTERIOR
MATTERPORT 3D TOUR
PHOTOS
STREET VIEW
STREET
MAP
Presented by

7701–7757 W Lawrence Avenue, Norridge, IL 607 | 7701–7757 W Lawrence Avenue
Already a member? Log In
Hmm, there seems to have been an error sending your message. Please try again.
Thanks! Your message was sent.



