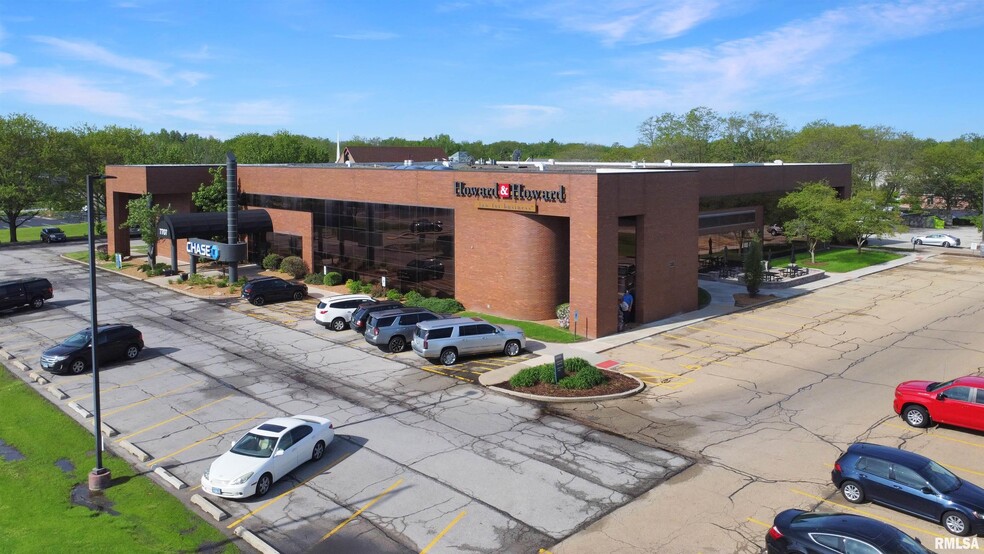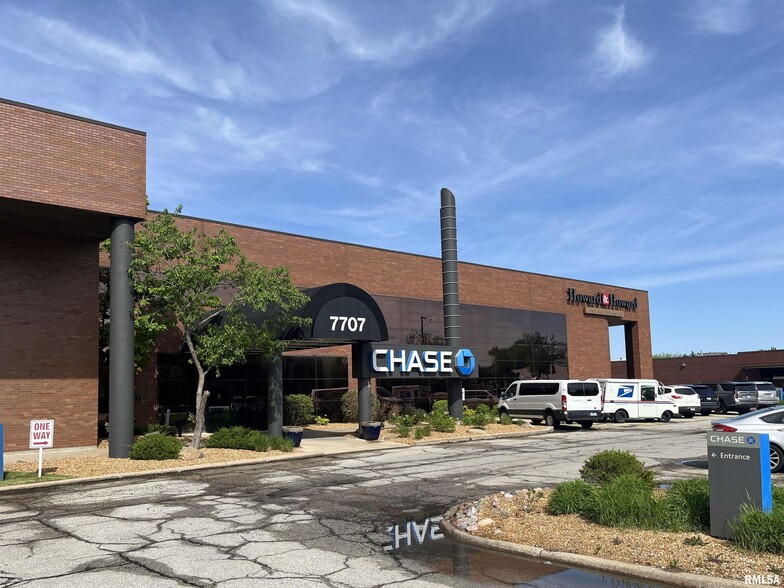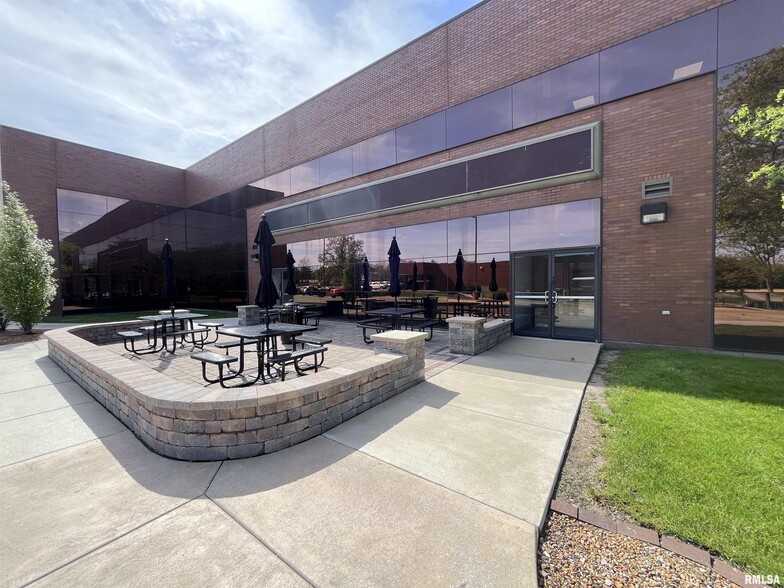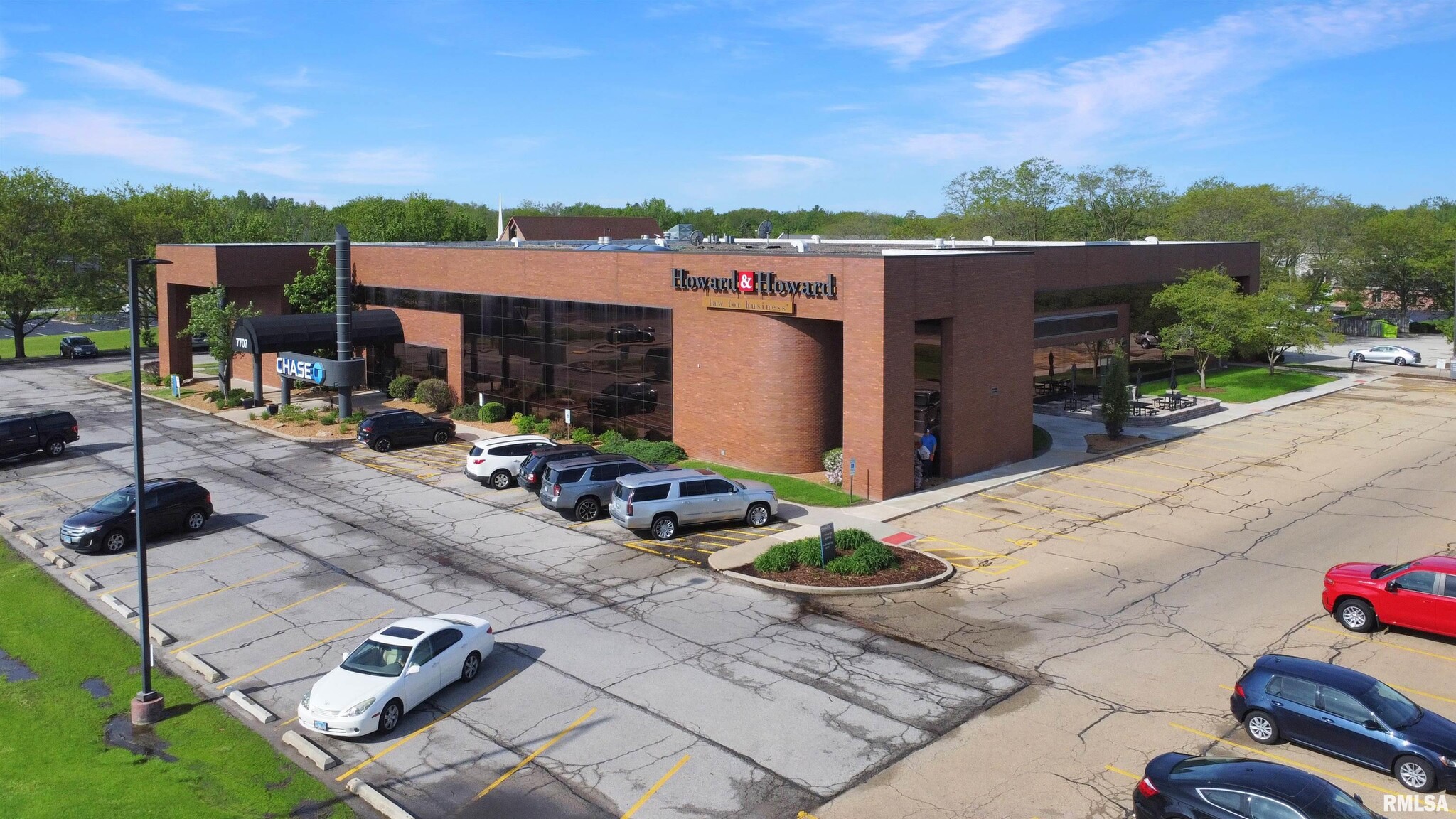Your email has been sent.
HIGHLIGHTS
- Direct access to the N. Knoxville/Rt 40 and Trailcreek Bus line.
- On site amenities
- Natural lighting
ALL AVAILABLE SPACES(3)
Display Rental Rate as
- SPACE
- SIZE
- TERM
- RENTAL RATE
- SPACE USE
- CONDITION
- AVAILABLE
This specific unit is 8,826 sq. ft. on the main floor with a direct entrance from the atrium. It features 13 private offices, a large cubicle area, full kitchen, private lobby/reception, multiple entrances, and a large conference room. Cubicles, office and conference room furniture can be negotiated in the lease.
- Lease rate does not include utilities, property expenses or building services
- Mostly Open Floor Plan Layout
- 2 Conference Rooms
- High End Trophy Space
- Reception Area
- Print/Copy Room
- Drop Ceilings
- After Hours HVAC Available
- Fully Built-Out as Standard Office
- 1 Private Office
- 30 Workstations
- Central Air Conditioning
- Kitchen
- Fully Carpeted
- Natural Light
- Open-Plan
This specific unit is 3,380 sq. ft. on the main floor with both an interior and private, exterior entrance. It features 3 private offices, a large workroom/cubicle area, kitchenette, conference room, and a large conference room. Cubicles, office and conference room furniture can be negotiated in the lease.
- Lease rate does not include utilities, property expenses or building services
- Fully Built-Out as Standard Office
This specific unit is 7,290 sq. ft. on the second floor that consists of 8 private offices, a 1,000 sq. ft. training/conference room, kitchen and breakroom area, cubicle space with 6 desks, and utility/storage room. The unit has multiple entrances and can be accessed by ADA elevator or stairwell.
- Lease rate does not include utilities, property expenses or building services
- 7 Private Offices
- High End Trophy Space
- Reception Area
- Print/Copy Room
- Natural Light
- Fully Built-Out as Financial Services Office
- 1 Conference Room
- Central Air Conditioning
- Kitchen
- Fully Carpeted
| Space | Size | Term | Rental Rate | Space Use | Condition | Available |
| 1st Floor, Ste 102 | 8,826 SF | Negotiable | $18.00 /SF/YR $1.50 /SF/MO $158,868 /YR $13,239 /MO | Office | Full Build-Out | Now |
| 1st Floor, Ste 104 | 3,380 SF | Negotiable | $18.00 /SF/YR $1.50 /SF/MO $60,840 /YR $5,070 /MO | Office | Full Build-Out | Now |
| 2nd Floor, Ste 201-B | 7,290 SF | Negotiable | $15.00 /SF/YR $1.25 /SF/MO $109,350 /YR $9,113 /MO | Office | Full Build-Out | Now |
1st Floor, Ste 102
| Size |
| 8,826 SF |
| Term |
| Negotiable |
| Rental Rate |
| $18.00 /SF/YR $1.50 /SF/MO $158,868 /YR $13,239 /MO |
| Space Use |
| Office |
| Condition |
| Full Build-Out |
| Available |
| Now |
1st Floor, Ste 104
| Size |
| 3,380 SF |
| Term |
| Negotiable |
| Rental Rate |
| $18.00 /SF/YR $1.50 /SF/MO $60,840 /YR $5,070 /MO |
| Space Use |
| Office |
| Condition |
| Full Build-Out |
| Available |
| Now |
2nd Floor, Ste 201-B
| Size |
| 7,290 SF |
| Term |
| Negotiable |
| Rental Rate |
| $15.00 /SF/YR $1.25 /SF/MO $109,350 /YR $9,113 /MO |
| Space Use |
| Office |
| Condition |
| Full Build-Out |
| Available |
| Now |
1st Floor, Ste 102
| Size | 8,826 SF |
| Term | Negotiable |
| Rental Rate | $18.00 /SF/YR |
| Space Use | Office |
| Condition | Full Build-Out |
| Available | Now |
This specific unit is 8,826 sq. ft. on the main floor with a direct entrance from the atrium. It features 13 private offices, a large cubicle area, full kitchen, private lobby/reception, multiple entrances, and a large conference room. Cubicles, office and conference room furniture can be negotiated in the lease.
- Lease rate does not include utilities, property expenses or building services
- Fully Built-Out as Standard Office
- Mostly Open Floor Plan Layout
- 1 Private Office
- 2 Conference Rooms
- 30 Workstations
- High End Trophy Space
- Central Air Conditioning
- Reception Area
- Kitchen
- Print/Copy Room
- Fully Carpeted
- Drop Ceilings
- Natural Light
- After Hours HVAC Available
- Open-Plan
1st Floor, Ste 104
| Size | 3,380 SF |
| Term | Negotiable |
| Rental Rate | $18.00 /SF/YR |
| Space Use | Office |
| Condition | Full Build-Out |
| Available | Now |
This specific unit is 3,380 sq. ft. on the main floor with both an interior and private, exterior entrance. It features 3 private offices, a large workroom/cubicle area, kitchenette, conference room, and a large conference room. Cubicles, office and conference room furniture can be negotiated in the lease.
- Lease rate does not include utilities, property expenses or building services
- Fully Built-Out as Standard Office
2nd Floor, Ste 201-B
| Size | 7,290 SF |
| Term | Negotiable |
| Rental Rate | $15.00 /SF/YR |
| Space Use | Office |
| Condition | Full Build-Out |
| Available | Now |
This specific unit is 7,290 sq. ft. on the second floor that consists of 8 private offices, a 1,000 sq. ft. training/conference room, kitchen and breakroom area, cubicle space with 6 desks, and utility/storage room. The unit has multiple entrances and can be accessed by ADA elevator or stairwell.
- Lease rate does not include utilities, property expenses or building services
- Fully Built-Out as Financial Services Office
- 7 Private Offices
- 1 Conference Room
- High End Trophy Space
- Central Air Conditioning
- Reception Area
- Kitchen
- Print/Copy Room
- Fully Carpeted
- Natural Light
PROPERTY OVERVIEW
We’re pleased to present 7707 N. Knoxville, a Newly Renovated Office Space for Lease in a Class A Office Building.? Please call, text or email our team for questions or showings - RE/MAX Traders Unlimited Justin Ball - 309-323-0399 - justin.?ball@remax.?net Nathan Steinwedel - 309-643-9189 - nathansteinwedel@remax.?net Conveniently located in North Peoria near the intersection of Knoxville Ave (Route 40) and Pioneer Parkway, this buildings offers excellent visibility, high traffic counts, an attractive atrium, shared workout facilities/fitness center, video messaging boards, patio space, back up power generators, Starlink internet, and monument signage. The common area maintenance (CAM) estimates include the amenities of a Full-Service Lease - heating, cooling, general maintenance to the Premises, electric and lighting systems, plumbing, pest control, energy efficient LED parking lot and building lighting, and UPS Drop Box on site.
- Atrium
- Banking
- Bus Line
- Controlled Access
- Golf Course
- Signage
- Kitchen
- Central Heating
- Fully Carpeted
- High Ceilings
- Natural Light
- Partitioned Offices
- Reception
- Monument Signage
- Air Conditioning
PROPERTY FACTS
Presented by

7707 | 7707 N Knoxville Ave
Hmm, there seems to have been an error sending your message. Please try again.
Thanks! Your message was sent.














