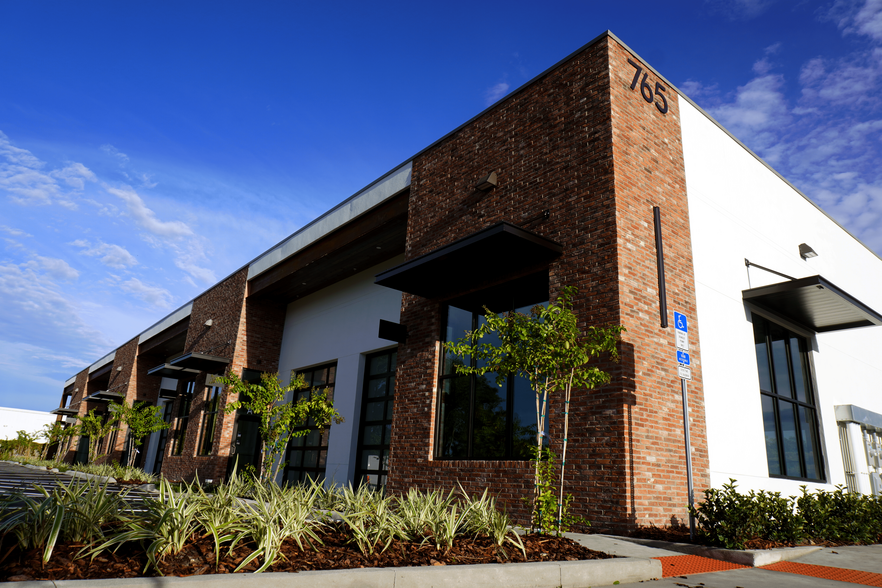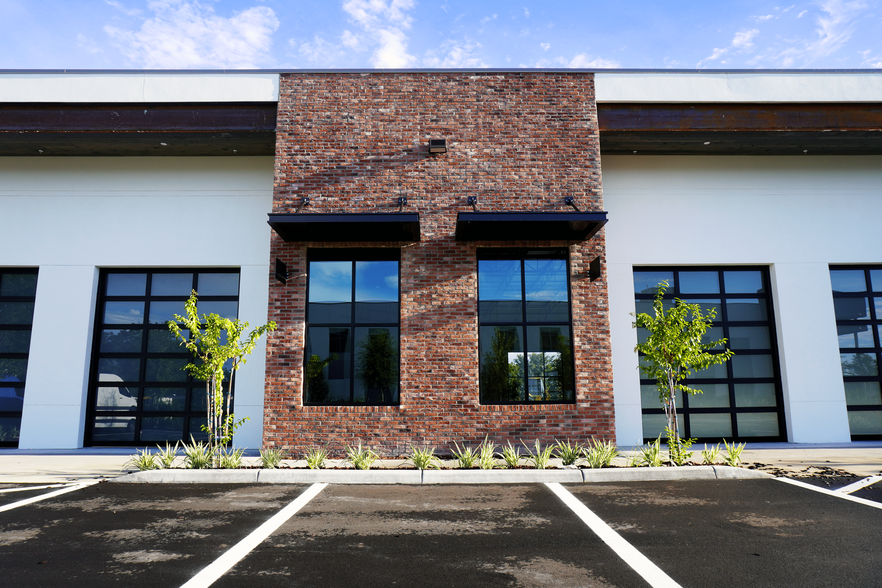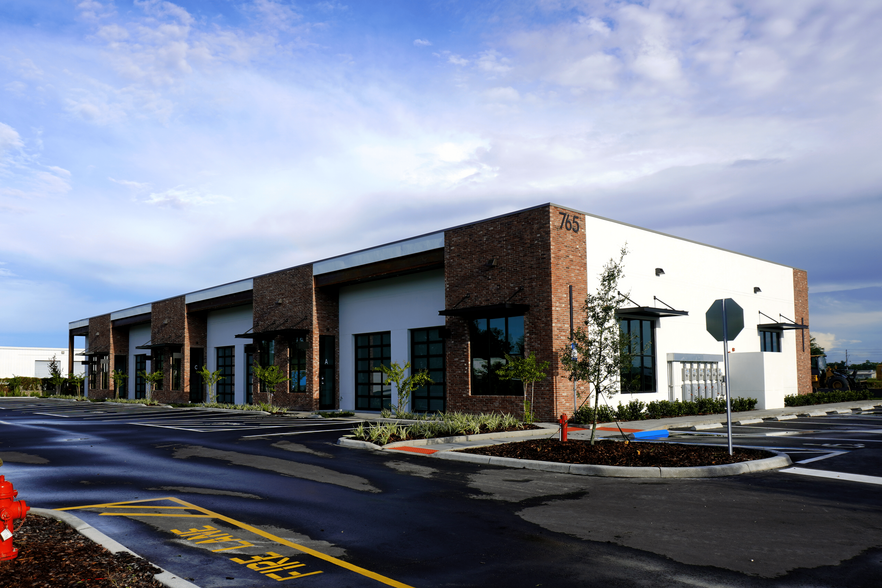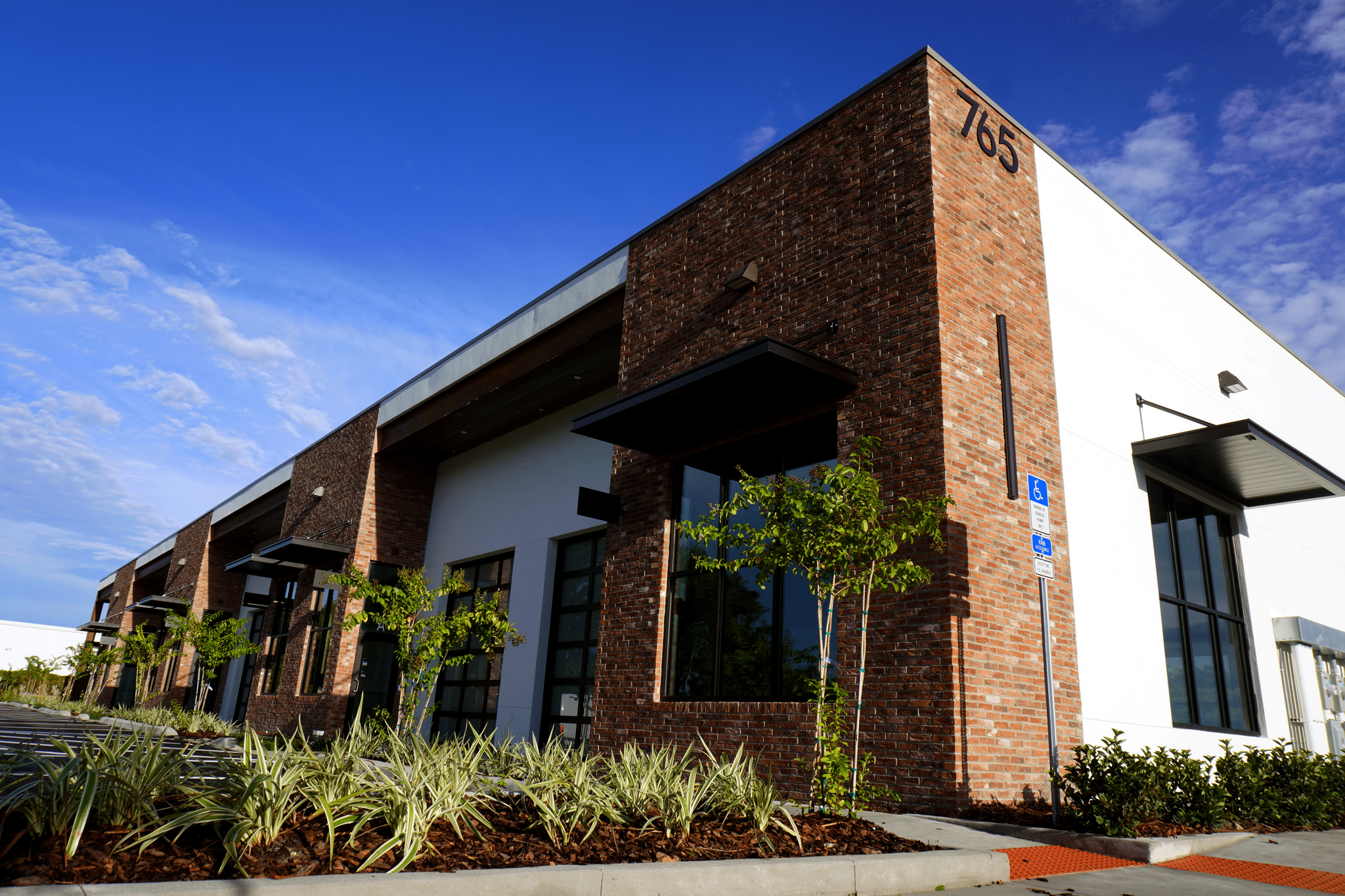
This feature is unavailable at the moment.
We apologize, but the feature you are trying to access is currently unavailable. We are aware of this issue and our team is working hard to resolve the matter.
Please check back in a few minutes. We apologize for the inconvenience.
- LoopNet Team
thank you

Your email has been sent!
EVO 771 Garden Commerce
1,370 - 12,489 SF of Space Available in Winter Garden, FL 34787



Highlights
- Location
- Open Plan
- Modern Design
- Office design, Flex Space
- Natural Light
Features
all available spaces(7)
Display Rental Rate as
- Space
- Size
- Term
- Rental Rate
- Space Use
- Condition
- Available
- Fits 4 - 11 People
- Fits 4 - 12 People
- Fits 4 - 12 People
- Fits 4 - 12 People
- Fully Built-Out as Professional Services Office
- Fits 4 - 12 People
- High End Trophy Space
- Kitchen
- Natural Light
- Accent Lighting
- Easy access to HWY 50, FL Turnpike, and 429
- Mostly Open Floor Plan Layout
- Finished Ceilings: 11’ - 17’
- Central Air Conditioning
- Exposed Ceiling
- Bicycle Storage
- Hardwood Floors
- Easy access to HWY 50, FL Turnpike, and 429
- Fits 4 - 12 People
Enjoy space that meets in the middle the needs of many different types of business owners? With a modern, storefront facade with interiors consisting of 60% office and 40% warehouse this space is the combination specialty, you don't want to miss out on. Reach out to us today to reserve your space.
- High End Trophy Space
- Central Air Conditioning
- Mostly Open Floor Plan Layout
- Exposed Ceiling
- 2 Drive Ins
- Kitchen
- Finished Ceilings: 11’ - 17’
| Space | Size | Term | Rental Rate | Space Use | Condition | Available |
| 1st Floor, Ste 1A | 1,370 SF | Negotiable | Upon Request Upon Request Upon Request Upon Request | Office | - | March 01, 2025 |
| 1st Floor, Ste 1B | 1,419 SF | Negotiable | Upon Request Upon Request Upon Request Upon Request | Office | - | March 01, 2025 |
| 1st Floor, Ste 1C | 1,419 SF | Negotiable | Upon Request Upon Request Upon Request Upon Request | Office | - | March 01, 2025 |
| 1st Floor, Ste 1D | 1,420 SF | Negotiable | Upon Request Upon Request Upon Request Upon Request | Office | - | March 01, 2025 |
| 1st Floor, Ste 2A | 1,420 SF | Negotiable | Upon Request Upon Request Upon Request Upon Request | Office | Full Build-Out | March 01, 2025 |
| 1st Floor, Ste 2B | 1,419 SF | Negotiable | Upon Request Upon Request Upon Request Upon Request | Office | - | March 01, 2025 |
| 1st Floor - 4A | 2,011-4,022 SF | Negotiable | Upon Request Upon Request Upon Request Upon Request | Flex | Full Build-Out | February 01, 2025 |
1st Floor, Ste 1A
| Size |
| 1,370 SF |
| Term |
| Negotiable |
| Rental Rate |
| Upon Request Upon Request Upon Request Upon Request |
| Space Use |
| Office |
| Condition |
| - |
| Available |
| March 01, 2025 |
1st Floor, Ste 1B
| Size |
| 1,419 SF |
| Term |
| Negotiable |
| Rental Rate |
| Upon Request Upon Request Upon Request Upon Request |
| Space Use |
| Office |
| Condition |
| - |
| Available |
| March 01, 2025 |
1st Floor, Ste 1C
| Size |
| 1,419 SF |
| Term |
| Negotiable |
| Rental Rate |
| Upon Request Upon Request Upon Request Upon Request |
| Space Use |
| Office |
| Condition |
| - |
| Available |
| March 01, 2025 |
1st Floor, Ste 1D
| Size |
| 1,420 SF |
| Term |
| Negotiable |
| Rental Rate |
| Upon Request Upon Request Upon Request Upon Request |
| Space Use |
| Office |
| Condition |
| - |
| Available |
| March 01, 2025 |
1st Floor, Ste 2A
| Size |
| 1,420 SF |
| Term |
| Negotiable |
| Rental Rate |
| Upon Request Upon Request Upon Request Upon Request |
| Space Use |
| Office |
| Condition |
| Full Build-Out |
| Available |
| March 01, 2025 |
1st Floor, Ste 2B
| Size |
| 1,419 SF |
| Term |
| Negotiable |
| Rental Rate |
| Upon Request Upon Request Upon Request Upon Request |
| Space Use |
| Office |
| Condition |
| - |
| Available |
| March 01, 2025 |
1st Floor - 4A
| Size |
| 2,011-4,022 SF |
| Term |
| Negotiable |
| Rental Rate |
| Upon Request Upon Request Upon Request Upon Request |
| Space Use |
| Flex |
| Condition |
| Full Build-Out |
| Available |
| February 01, 2025 |
1st Floor, Ste 1A
| Size | 1,370 SF |
| Term | Negotiable |
| Rental Rate | Upon Request |
| Space Use | Office |
| Condition | - |
| Available | March 01, 2025 |
- Fits 4 - 11 People
1st Floor, Ste 1B
| Size | 1,419 SF |
| Term | Negotiable |
| Rental Rate | Upon Request |
| Space Use | Office |
| Condition | - |
| Available | March 01, 2025 |
- Fits 4 - 12 People
1st Floor, Ste 1C
| Size | 1,419 SF |
| Term | Negotiable |
| Rental Rate | Upon Request |
| Space Use | Office |
| Condition | - |
| Available | March 01, 2025 |
- Fits 4 - 12 People
1st Floor, Ste 1D
| Size | 1,420 SF |
| Term | Negotiable |
| Rental Rate | Upon Request |
| Space Use | Office |
| Condition | - |
| Available | March 01, 2025 |
- Fits 4 - 12 People
1st Floor, Ste 2A
| Size | 1,420 SF |
| Term | Negotiable |
| Rental Rate | Upon Request |
| Space Use | Office |
| Condition | Full Build-Out |
| Available | March 01, 2025 |
- Fully Built-Out as Professional Services Office
- Mostly Open Floor Plan Layout
- Fits 4 - 12 People
- Finished Ceilings: 11’ - 17’
- High End Trophy Space
- Central Air Conditioning
- Kitchen
- Exposed Ceiling
- Natural Light
- Bicycle Storage
- Accent Lighting
- Hardwood Floors
- Easy access to HWY 50, FL Turnpike, and 429
- Easy access to HWY 50, FL Turnpike, and 429
1st Floor, Ste 2B
| Size | 1,419 SF |
| Term | Negotiable |
| Rental Rate | Upon Request |
| Space Use | Office |
| Condition | - |
| Available | March 01, 2025 |
- Fits 4 - 12 People
1st Floor - 4A
| Size | 2,011-4,022 SF |
| Term | Negotiable |
| Rental Rate | Upon Request |
| Space Use | Flex |
| Condition | Full Build-Out |
| Available | February 01, 2025 |
Enjoy space that meets in the middle the needs of many different types of business owners? With a modern, storefront facade with interiors consisting of 60% office and 40% warehouse this space is the combination specialty, you don't want to miss out on. Reach out to us today to reserve your space.
- High End Trophy Space
- 2 Drive Ins
- Central Air Conditioning
- Kitchen
- Mostly Open Floor Plan Layout
- Finished Ceilings: 11’ - 17’
- Exposed Ceiling
Property Overview
EVO is here! Winter Garden/Orlando's only flex warehouse complex to merge design and use as the core concept. Filled with natural light, kitchen area, and office space, EVO's modern, inviting space is perfect for manufacturing, R & D, office, or mix-use. Elevate your business's presence by leasing with us! Phase 1 is complete and ready for move in. Each space will be constructed with an air-conditioned office ranging in size, an ADA restroom, and as tall as 19' ceilings, glass large roll-up doors, and ample parking. The developer anticipates 40% of the space will be air-conditioned, 4:1 parking for finished space, and 1:1 parking for warehouse/storage.
PROPERTY FACTS
Presented by

EVO | 771 Garden Commerce
Hmm, there seems to have been an error sending your message. Please try again.
Thanks! Your message was sent.


