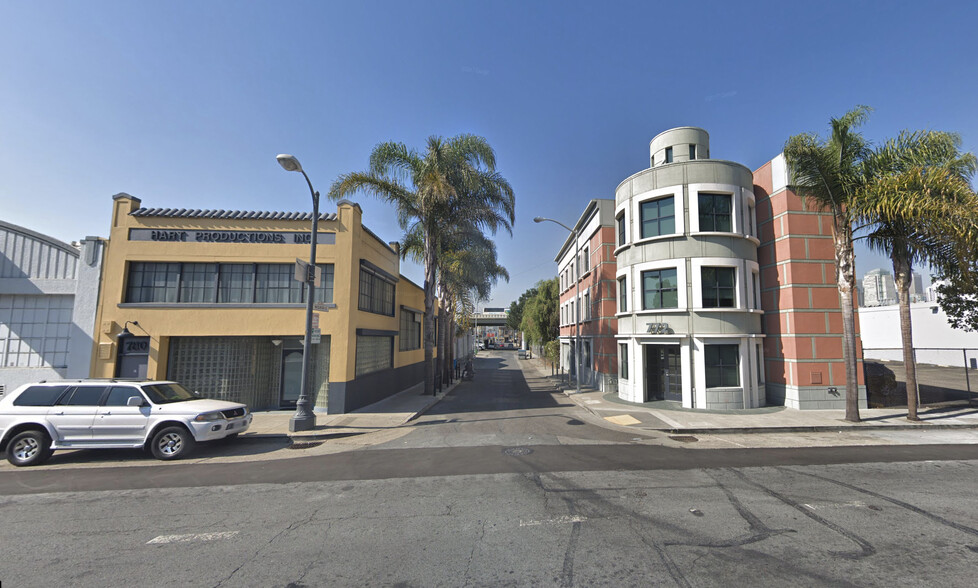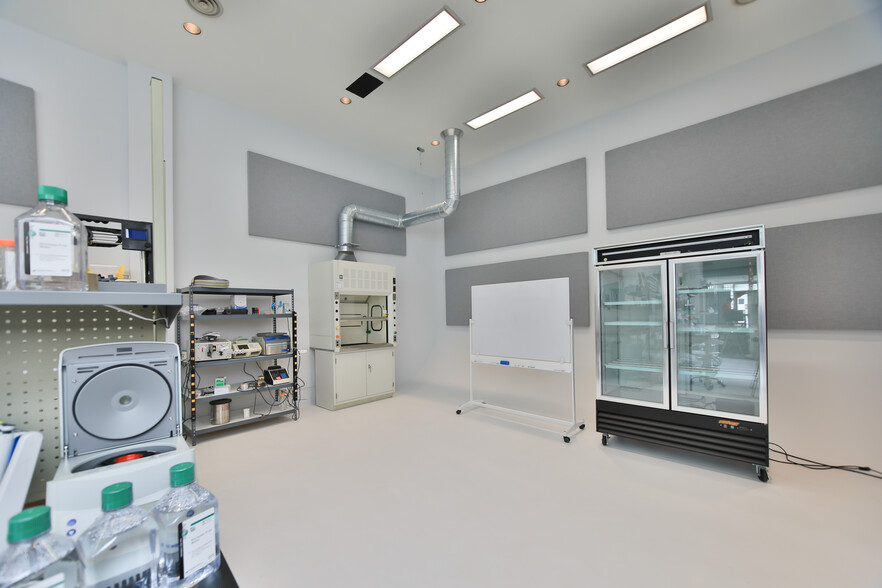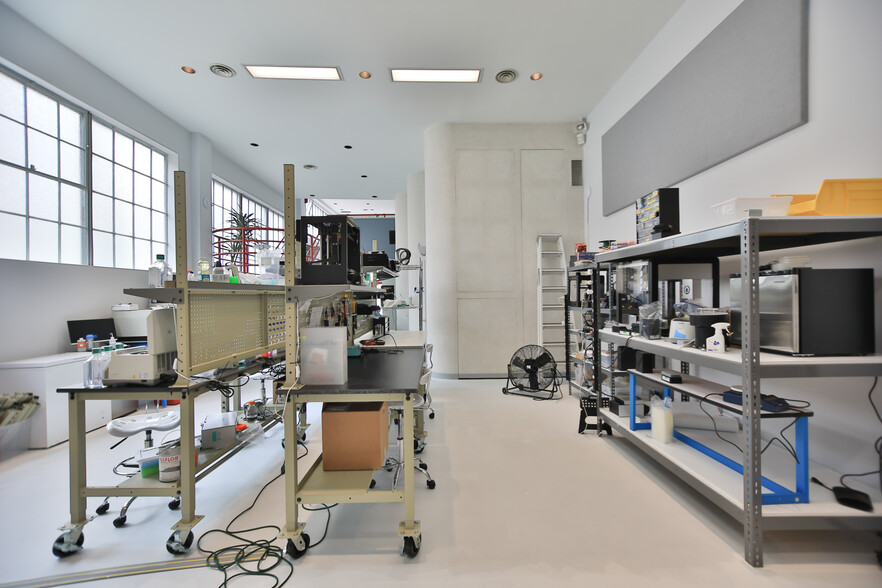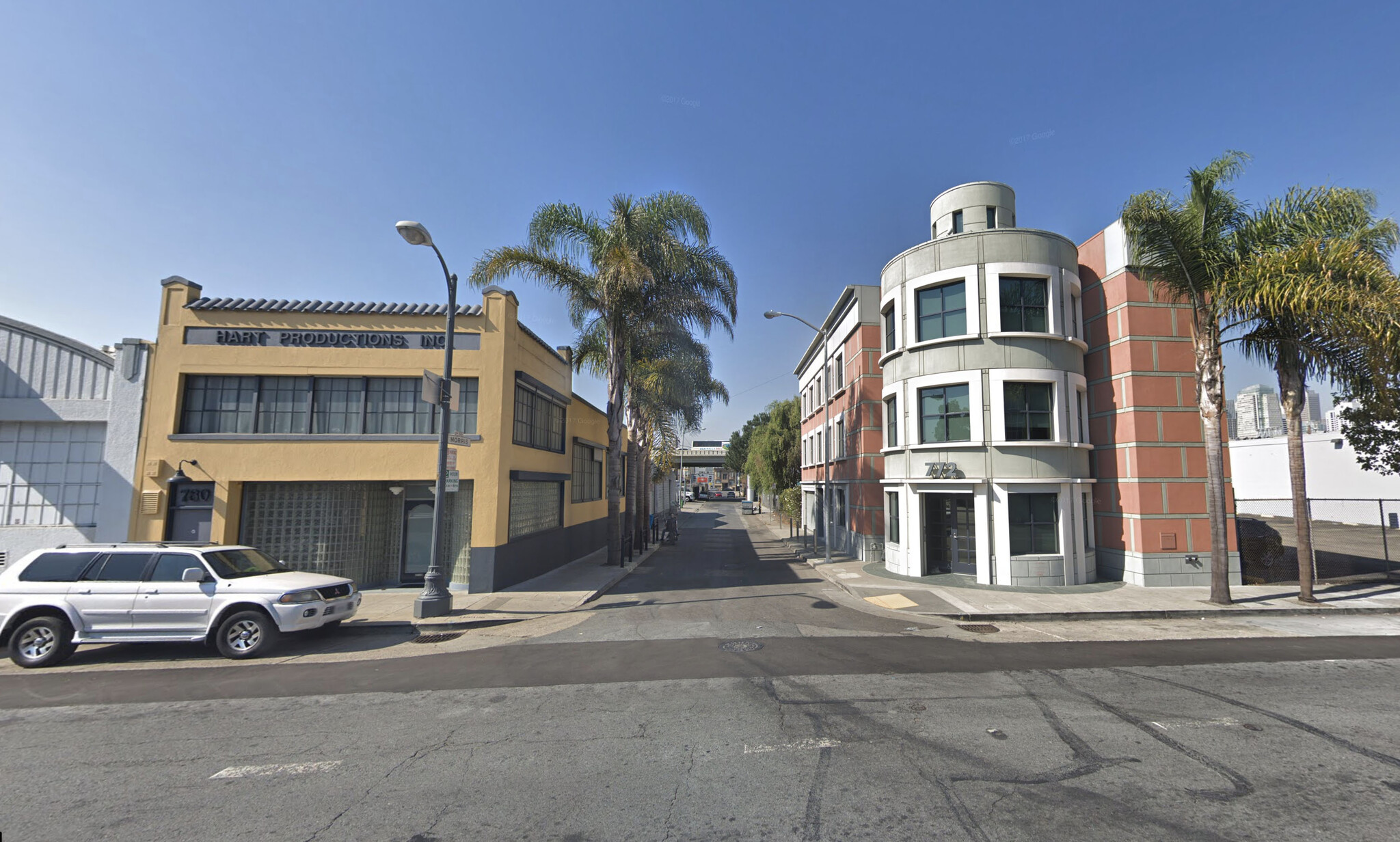
This feature is unavailable at the moment.
We apologize, but the feature you are trying to access is currently unavailable. We are aware of this issue and our team is working hard to resolve the matter.
Please check back in a few minutes. We apologize for the inconvenience.
- LoopNet Team
thank you

Your email has been sent!
772-780 Bryant St San Francisco, CA 94107
2,000 - 8,500 SF of Space Available



PARK HIGHLIGHTS
- Creative Feel w/ Mix of Open and Private Space
- Kitchenette & One (1) Restroom
- Roof Deck w/ Panoramic Views
- One (1) Conference Room
- Floor Full HVAC, Elevator, Built-In Audio & Security Systems
PARK FACTS
| Total Space Available | 8,500 SF | Park Type | Office Park |
| Max. Contiguous | 6,000 SF |
| Total Space Available | 8,500 SF |
| Max. Contiguous | 6,000 SF |
| Park Type | Office Park |
ALL AVAILABLE SPACES(4)
Display Rental Rate as
- SPACE
- SIZE
- TERM
- RENTAL RATE
- SPACE USE
- CONDITION
- AVAILABLE
- Space is in Excellent Condition
- Private Restrooms
- Shower Facilities
- Lab Venting / Benching / Infrastructure In Place
- Great Lighting Throughout
- Kitchen
- Laboratory
- Full Building Opportunity
- One (1) Conference Room
- Large Roll Up Door w/ Drive-In Access
| Space | Size | Term | Rental Rate | Space Use | Condition | Available |
| 1st Floor | 2,500 SF | Negotiable | Upon Request Upon Request Upon Request Upon Request | Flex | Full Build-Out | 30 Days |
780 Bryant St - 1st Floor
- SPACE
- SIZE
- TERM
- RENTAL RATE
- SPACE USE
- CONDITION
- AVAILABLE
Touchstone Commercial Partners is pleased to present tenants the unique opportunity to create a small urban campus in the heart of San Francisco’s thriving SOMA neighborhood. The buildings can be leased together or separately.
- Fully Built-Out as Standard Office
- Fits 5 - 16 People
- 2 Conference Rooms
- Finished Ceilings: 9’
- Can be combined with additional space(s) for up to 6,000 SF of adjacent space
- Private Restrooms
- Creative Feel w/ Mix of Open and Private Space
- Floor Full HVAC, ADA Elevator
- Roof Deck w/ Panoramic Views
- Mostly Open Floor Plan Layout
- 2 Private Offices
- 2 Workstations
- Space is in Excellent Condition
- Kitchen
- Whole Building Opportunity
- Two (2) Conference Rooms
- Built In Audio & Security Systems
Touchstone Commercial Partners is pleased to present tenants the unique opportunity to create a small urban campus in the heart of San Francisco’s thriving SOMA neighborhood. The buildings can be leased together or separately.
- Fully Built-Out as Standard Office
- Fits 5 - 16 People
- 2 Conference Rooms
- Finished Ceilings: 9’
- Private Restrooms
- Creative Feel w/ Mix of Open and Private Space
- Floor Full HVAC, ADA Elevator
- Roof Deck w/ Panoramic Views
- Mostly Open Floor Plan Layout
- 2 Private Offices
- 2 Workstations
- Can be combined with additional space(s) for up to 6,000 SF of adjacent space
- Whole Building Opportunity
- Two (2) Conference Rooms
- Built In Audio & Security Systems
Touchstone Commercial Partners is pleased to present tenants the unique opportunity to create a small urban campus in the heart of San Francisco’s thriving SOMA neighborhood. The buildings can be leased together or separately.
- Fully Built-Out as Standard Office
- Fits 5 - 16 People
- 1 Conference Room
- Finished Ceilings: 9’
- Can be combined with additional space(s) for up to 6,000 SF of adjacent space
- Private Restrooms
- Creative Feel w/ Mix of Open and Private Space
- Floor Full HVAC, ADA Elevator
- Roof Deck w/ Panoramic Views
- Mostly Open Floor Plan Layout
- 1 Private Office
- 1 Workstation
- Space is in Excellent Condition
- Kitchen
- Whole Building Opportunity
- Two (2) Conference Rooms
- Built In Audio & Security Systems
| Space | Size | Term | Rental Rate | Space Use | Condition | Available |
| 1st Floor | 2,000 SF | Negotiable | Upon Request Upon Request Upon Request Upon Request | Office | Full Build-Out | 30 Days |
| 2nd Floor | 2,000 SF | Negotiable | Upon Request Upon Request Upon Request Upon Request | Office | Full Build-Out | 30 Days |
| 3rd Floor | 2,000 SF | Negotiable | Upon Request Upon Request Upon Request Upon Request | Office | Full Build-Out | 30 Days |
772 Bryant St - 1st Floor
772 Bryant St - 2nd Floor
772 Bryant St - 3rd Floor
780 Bryant St - 1st Floor
| Size | 2,500 SF |
| Term | Negotiable |
| Rental Rate | Upon Request |
| Space Use | Flex |
| Condition | Full Build-Out |
| Available | 30 Days |
- Space is in Excellent Condition
- Kitchen
- Private Restrooms
- Laboratory
- Shower Facilities
- Full Building Opportunity
- Lab Venting / Benching / Infrastructure In Place
- One (1) Conference Room
- Great Lighting Throughout
- Large Roll Up Door w/ Drive-In Access
772 Bryant St - 1st Floor
| Size | 2,000 SF |
| Term | Negotiable |
| Rental Rate | Upon Request |
| Space Use | Office |
| Condition | Full Build-Out |
| Available | 30 Days |
Touchstone Commercial Partners is pleased to present tenants the unique opportunity to create a small urban campus in the heart of San Francisco’s thriving SOMA neighborhood. The buildings can be leased together or separately.
- Fully Built-Out as Standard Office
- Mostly Open Floor Plan Layout
- Fits 5 - 16 People
- 2 Private Offices
- 2 Conference Rooms
- 2 Workstations
- Finished Ceilings: 9’
- Space is in Excellent Condition
- Can be combined with additional space(s) for up to 6,000 SF of adjacent space
- Kitchen
- Private Restrooms
- Whole Building Opportunity
- Creative Feel w/ Mix of Open and Private Space
- Two (2) Conference Rooms
- Floor Full HVAC, ADA Elevator
- Built In Audio & Security Systems
- Roof Deck w/ Panoramic Views
772 Bryant St - 2nd Floor
| Size | 2,000 SF |
| Term | Negotiable |
| Rental Rate | Upon Request |
| Space Use | Office |
| Condition | Full Build-Out |
| Available | 30 Days |
Touchstone Commercial Partners is pleased to present tenants the unique opportunity to create a small urban campus in the heart of San Francisco’s thriving SOMA neighborhood. The buildings can be leased together or separately.
- Fully Built-Out as Standard Office
- Mostly Open Floor Plan Layout
- Fits 5 - 16 People
- 2 Private Offices
- 2 Conference Rooms
- 2 Workstations
- Finished Ceilings: 9’
- Can be combined with additional space(s) for up to 6,000 SF of adjacent space
- Private Restrooms
- Whole Building Opportunity
- Creative Feel w/ Mix of Open and Private Space
- Two (2) Conference Rooms
- Floor Full HVAC, ADA Elevator
- Built In Audio & Security Systems
- Roof Deck w/ Panoramic Views
772 Bryant St - 3rd Floor
| Size | 2,000 SF |
| Term | Negotiable |
| Rental Rate | Upon Request |
| Space Use | Office |
| Condition | Full Build-Out |
| Available | 30 Days |
Touchstone Commercial Partners is pleased to present tenants the unique opportunity to create a small urban campus in the heart of San Francisco’s thriving SOMA neighborhood. The buildings can be leased together or separately.
- Fully Built-Out as Standard Office
- Mostly Open Floor Plan Layout
- Fits 5 - 16 People
- 1 Private Office
- 1 Conference Room
- 1 Workstation
- Finished Ceilings: 9’
- Space is in Excellent Condition
- Can be combined with additional space(s) for up to 6,000 SF of adjacent space
- Kitchen
- Private Restrooms
- Whole Building Opportunity
- Creative Feel w/ Mix of Open and Private Space
- Two (2) Conference Rooms
- Floor Full HVAC, ADA Elevator
- Built In Audio & Security Systems
- Roof Deck w/ Panoramic Views
PARK OVERVIEW
Third Floor Office Space in the thriving South of Market neighborhood.
Presented by

772-780 Bryant St | San Francisco, CA 94107
Hmm, there seems to have been an error sending your message. Please try again.
Thanks! Your message was sent.





