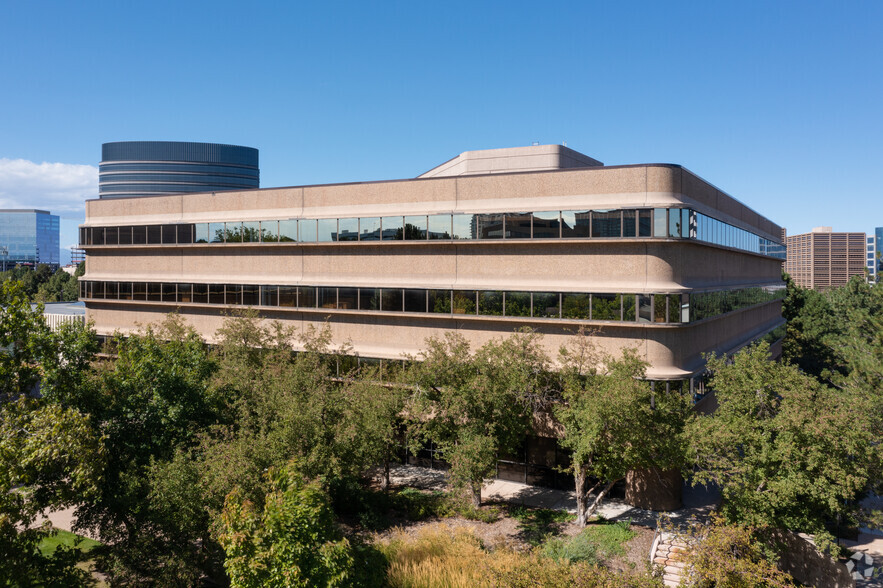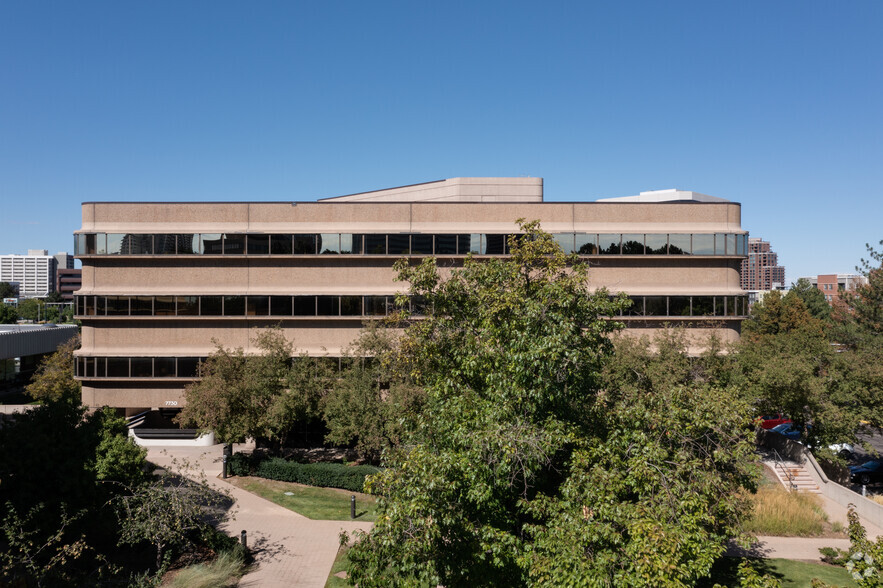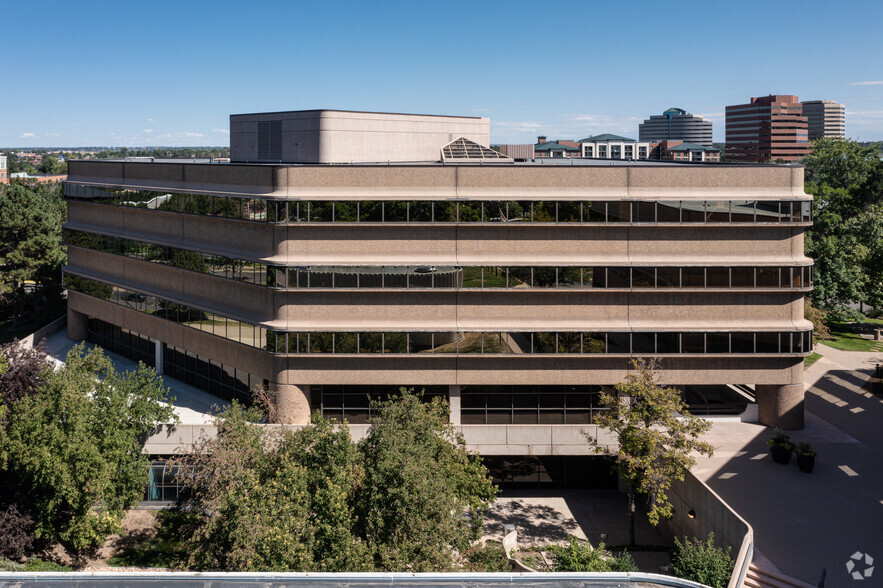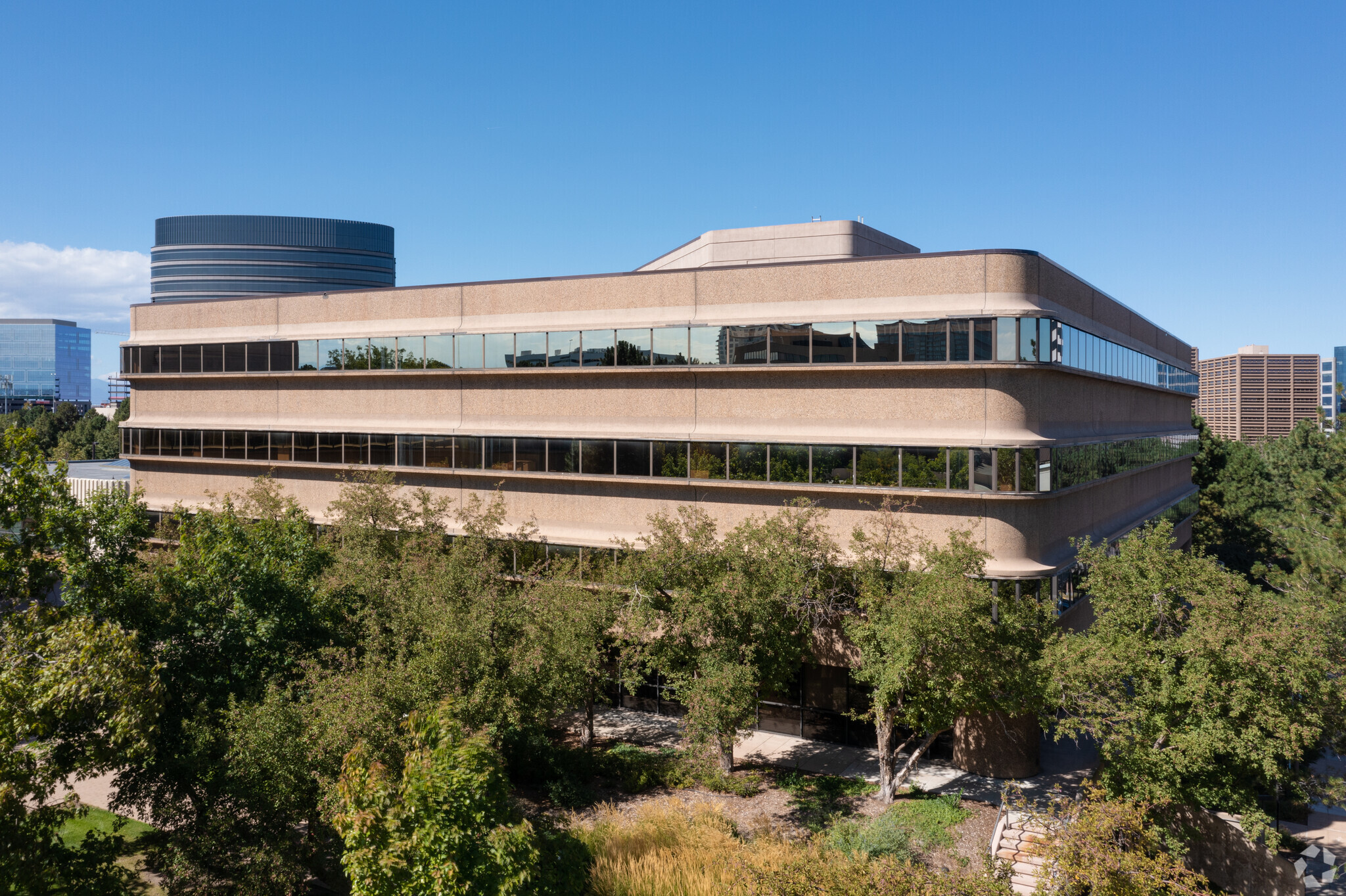
This feature is unavailable at the moment.
We apologize, but the feature you are trying to access is currently unavailable. We are aware of this issue and our team is working hard to resolve the matter.
Please check back in a few minutes. We apologize for the inconvenience.
- LoopNet Team
thank you

Your email has been sent!
Financial Plaza - Building A 7730 E Belleview Ave
1,125 - 52,938 SF of Space Available in Greenwood Village, CO 80111



HIGHLIGHTS
- 15-Minute Walk to the Belleview Light Rail Station
- Covered Parking available
- Corporate Lounge
- Building Conference Room
- Located in the heart of the Denver Tech Center
ALL AVAILABLE SPACES(12)
Display Rental Rate as
- SPACE
- SIZE
- TERM
- RENTAL RATE
- SPACE USE
- CONDITION
- AVAILABLE
Office Showroom - exclusive ground floor entrance.
- Rate includes utilities, building services and property expenses
- Mostly Open Floor Plan Layout
- Partially Built-Out as Standard Office
- Fits 5 - 15 People
Office showroom - exclusive ground floor entrance. Six (6) offices, work room, break room, storage closet and open area.
- Rate includes utilities, building services and property expenses
- Open Floor Plan Layout
- 6 Private Offices
- break room
- Fully Built-Out as Standard Office
- Fits 6 - 17 People
- Open-Plan
- Rate includes utilities, building services and property expenses
- Mostly Open Floor Plan Layout
- Fully Built-Out as Standard Office
- Fits 10 - 31 People
Reception area, conference room, five (5) offices and open area with two (2) built-in cubicles.
- Rate includes utilities, building services and property expenses
- Open Floor Plan Layout
- 5 Private Offices
- Can be combined with additional space(s) for up to 10,746 SF of adjacent space
- 2 built in cubicles
- Partially Built-Out as Standard Office
- Fits 7 - 21 People
- 1 Conference Room
- Reception Area
Medical build out.
- Rate includes utilities, building services and property expenses
- Mostly Open Floor Plan Layout
- Partially Built-Out as Standard Medical Space
- Can be combined with additional space(s) for up to 10,746 SF of adjacent space
Spec Suite
- Rate includes utilities, building services and property expenses
- 12 Private Offices
- Can be combined with additional space(s) for up to 10,746 SF of adjacent space
- Fits 15 - 48 People
- 1 Conference Room
- Rate includes utilities, building services and property expenses
- Mostly Open Floor Plan Layout
- Fully Built-Out as Standard Office
- Fits 11 - 33 People
- Rate includes utilities, building services and property expenses
- Mostly Open Floor Plan Layout
- Can be combined with additional space(s) for up to 7,333 SF of adjacent space
- Fully Built-Out as Standard Office
- Fits 5 - 15 People
- Rate includes utilities, building services and property expenses
- Mostly Open Floor Plan Layout
- Can be combined with additional space(s) for up to 7,333 SF of adjacent space
- Fully Built-Out as Standard Office
- Fits 12 - 36 People
- Rate includes utilities, building services and property expenses
- Mostly Open Floor Plan Layout
- Can be combined with additional space(s) for up to 7,333 SF of adjacent space
- Fully Built-Out as Standard Office
- Fits 3 - 9 People
- Rate includes utilities, building services and property expenses
- Mostly Open Floor Plan Layout
- Fully Built-Out as Standard Office
- Fits 36 - 113 People
- Rate includes utilities, building services and property expenses
- Mostly Open Floor Plan Layout
- Fully Built-Out as Standard Office
- Fits 23 - 73 People
| Space | Size | Term | Rental Rate | Space Use | Condition | Available |
| Ground, Ste AG-2 | 1,767 SF | Negotiable | $28.00 /SF/YR $2.33 /SF/MO $49,476 /YR $4,123 /MO | Office | Partial Build-Out | Now |
| Ground, Ste AG-5 | 2,118 SF | Negotiable | $28.00 /SF/YR $2.33 /SF/MO $59,304 /YR $4,942 /MO | Office | Full Build-Out | Now |
| 1st Floor, Ste A-101 | 3,798 SF | Negotiable | $28.00 /SF/YR $2.33 /SF/MO $106,344 /YR $8,862 /MO | Office | Full Build-Out | Now |
| 1st Floor, Ste A-102 | 2,571 SF | Negotiable | $28.00 /SF/YR $2.33 /SF/MO $71,988 /YR $5,999 /MO | Office | Partial Build-Out | Now |
| 1st Floor, Ste A-103 | 2,257 SF | Negotiable | $28.00 /SF/YR $2.33 /SF/MO $63,196 /YR $5,266 /MO | Medical | Partial Build-Out | Now |
| 1st Floor, Ste A-105 | 5,918 SF | Negotiable | $28.00 /SF/YR $2.33 /SF/MO $165,704 /YR $13,809 /MO | Office | Spec Suite | Now |
| 2nd Floor, Ste A-201 | 4,027 SF | Negotiable | $28.00 /SF/YR $2.33 /SF/MO $112,756 /YR $9,396 /MO | Office | Full Build-Out | Now |
| 2nd Floor, Ste A-202 | 1,760 SF | Negotiable | $28.00 /SF/YR $2.33 /SF/MO $49,280 /YR $4,107 /MO | Office | Full Build-Out | Now |
| 2nd Floor, Ste A-203 | 4,448 SF | Negotiable | $28.00 /SF/YR $2.33 /SF/MO $124,544 /YR $10,379 /MO | Office | Full Build-Out | Now |
| 2nd Floor, Ste A-204 | 1,125 SF | Negotiable | $28.00 /SF/YR $2.33 /SF/MO $31,500 /YR $2,625 /MO | Office | Full Build-Out | Now |
| 3rd Floor, Ste A-350 | 14,070 SF | Negotiable | $28.00 /SF/YR $2.33 /SF/MO $393,960 /YR $32,830 /MO | Office | Full Build-Out | Now |
| 4th Floor, Ste A-400 | 9,079 SF | Negotiable | $28.00 /SF/YR $2.33 /SF/MO $254,212 /YR $21,184 /MO | Office | Full Build-Out | Now |
Ground, Ste AG-2
| Size |
| 1,767 SF |
| Term |
| Negotiable |
| Rental Rate |
| $28.00 /SF/YR $2.33 /SF/MO $49,476 /YR $4,123 /MO |
| Space Use |
| Office |
| Condition |
| Partial Build-Out |
| Available |
| Now |
Ground, Ste AG-5
| Size |
| 2,118 SF |
| Term |
| Negotiable |
| Rental Rate |
| $28.00 /SF/YR $2.33 /SF/MO $59,304 /YR $4,942 /MO |
| Space Use |
| Office |
| Condition |
| Full Build-Out |
| Available |
| Now |
1st Floor, Ste A-101
| Size |
| 3,798 SF |
| Term |
| Negotiable |
| Rental Rate |
| $28.00 /SF/YR $2.33 /SF/MO $106,344 /YR $8,862 /MO |
| Space Use |
| Office |
| Condition |
| Full Build-Out |
| Available |
| Now |
1st Floor, Ste A-102
| Size |
| 2,571 SF |
| Term |
| Negotiable |
| Rental Rate |
| $28.00 /SF/YR $2.33 /SF/MO $71,988 /YR $5,999 /MO |
| Space Use |
| Office |
| Condition |
| Partial Build-Out |
| Available |
| Now |
1st Floor, Ste A-103
| Size |
| 2,257 SF |
| Term |
| Negotiable |
| Rental Rate |
| $28.00 /SF/YR $2.33 /SF/MO $63,196 /YR $5,266 /MO |
| Space Use |
| Medical |
| Condition |
| Partial Build-Out |
| Available |
| Now |
1st Floor, Ste A-105
| Size |
| 5,918 SF |
| Term |
| Negotiable |
| Rental Rate |
| $28.00 /SF/YR $2.33 /SF/MO $165,704 /YR $13,809 /MO |
| Space Use |
| Office |
| Condition |
| Spec Suite |
| Available |
| Now |
2nd Floor, Ste A-201
| Size |
| 4,027 SF |
| Term |
| Negotiable |
| Rental Rate |
| $28.00 /SF/YR $2.33 /SF/MO $112,756 /YR $9,396 /MO |
| Space Use |
| Office |
| Condition |
| Full Build-Out |
| Available |
| Now |
2nd Floor, Ste A-202
| Size |
| 1,760 SF |
| Term |
| Negotiable |
| Rental Rate |
| $28.00 /SF/YR $2.33 /SF/MO $49,280 /YR $4,107 /MO |
| Space Use |
| Office |
| Condition |
| Full Build-Out |
| Available |
| Now |
2nd Floor, Ste A-203
| Size |
| 4,448 SF |
| Term |
| Negotiable |
| Rental Rate |
| $28.00 /SF/YR $2.33 /SF/MO $124,544 /YR $10,379 /MO |
| Space Use |
| Office |
| Condition |
| Full Build-Out |
| Available |
| Now |
2nd Floor, Ste A-204
| Size |
| 1,125 SF |
| Term |
| Negotiable |
| Rental Rate |
| $28.00 /SF/YR $2.33 /SF/MO $31,500 /YR $2,625 /MO |
| Space Use |
| Office |
| Condition |
| Full Build-Out |
| Available |
| Now |
3rd Floor, Ste A-350
| Size |
| 14,070 SF |
| Term |
| Negotiable |
| Rental Rate |
| $28.00 /SF/YR $2.33 /SF/MO $393,960 /YR $32,830 /MO |
| Space Use |
| Office |
| Condition |
| Full Build-Out |
| Available |
| Now |
4th Floor, Ste A-400
| Size |
| 9,079 SF |
| Term |
| Negotiable |
| Rental Rate |
| $28.00 /SF/YR $2.33 /SF/MO $254,212 /YR $21,184 /MO |
| Space Use |
| Office |
| Condition |
| Full Build-Out |
| Available |
| Now |
Ground, Ste AG-2
| Size | 1,767 SF |
| Term | Negotiable |
| Rental Rate | $28.00 /SF/YR |
| Space Use | Office |
| Condition | Partial Build-Out |
| Available | Now |
Office Showroom - exclusive ground floor entrance.
- Rate includes utilities, building services and property expenses
- Partially Built-Out as Standard Office
- Mostly Open Floor Plan Layout
- Fits 5 - 15 People
Ground, Ste AG-5
| Size | 2,118 SF |
| Term | Negotiable |
| Rental Rate | $28.00 /SF/YR |
| Space Use | Office |
| Condition | Full Build-Out |
| Available | Now |
Office showroom - exclusive ground floor entrance. Six (6) offices, work room, break room, storage closet and open area.
- Rate includes utilities, building services and property expenses
- Fully Built-Out as Standard Office
- Open Floor Plan Layout
- Fits 6 - 17 People
- 6 Private Offices
- Open-Plan
- break room
1st Floor, Ste A-101
| Size | 3,798 SF |
| Term | Negotiable |
| Rental Rate | $28.00 /SF/YR |
| Space Use | Office |
| Condition | Full Build-Out |
| Available | Now |
- Rate includes utilities, building services and property expenses
- Fully Built-Out as Standard Office
- Mostly Open Floor Plan Layout
- Fits 10 - 31 People
1st Floor, Ste A-102
| Size | 2,571 SF |
| Term | Negotiable |
| Rental Rate | $28.00 /SF/YR |
| Space Use | Office |
| Condition | Partial Build-Out |
| Available | Now |
Reception area, conference room, five (5) offices and open area with two (2) built-in cubicles.
- Rate includes utilities, building services and property expenses
- Partially Built-Out as Standard Office
- Open Floor Plan Layout
- Fits 7 - 21 People
- 5 Private Offices
- 1 Conference Room
- Can be combined with additional space(s) for up to 10,746 SF of adjacent space
- Reception Area
- 2 built in cubicles
1st Floor, Ste A-103
| Size | 2,257 SF |
| Term | Negotiable |
| Rental Rate | $28.00 /SF/YR |
| Space Use | Medical |
| Condition | Partial Build-Out |
| Available | Now |
Medical build out.
- Rate includes utilities, building services and property expenses
- Partially Built-Out as Standard Medical Space
- Mostly Open Floor Plan Layout
- Can be combined with additional space(s) for up to 10,746 SF of adjacent space
1st Floor, Ste A-105
| Size | 5,918 SF |
| Term | Negotiable |
| Rental Rate | $28.00 /SF/YR |
| Space Use | Office |
| Condition | Spec Suite |
| Available | Now |
Spec Suite
- Rate includes utilities, building services and property expenses
- Fits 15 - 48 People
- 12 Private Offices
- 1 Conference Room
- Can be combined with additional space(s) for up to 10,746 SF of adjacent space
2nd Floor, Ste A-201
| Size | 4,027 SF |
| Term | Negotiable |
| Rental Rate | $28.00 /SF/YR |
| Space Use | Office |
| Condition | Full Build-Out |
| Available | Now |
- Rate includes utilities, building services and property expenses
- Fully Built-Out as Standard Office
- Mostly Open Floor Plan Layout
- Fits 11 - 33 People
2nd Floor, Ste A-202
| Size | 1,760 SF |
| Term | Negotiable |
| Rental Rate | $28.00 /SF/YR |
| Space Use | Office |
| Condition | Full Build-Out |
| Available | Now |
- Rate includes utilities, building services and property expenses
- Fully Built-Out as Standard Office
- Mostly Open Floor Plan Layout
- Fits 5 - 15 People
- Can be combined with additional space(s) for up to 7,333 SF of adjacent space
2nd Floor, Ste A-203
| Size | 4,448 SF |
| Term | Negotiable |
| Rental Rate | $28.00 /SF/YR |
| Space Use | Office |
| Condition | Full Build-Out |
| Available | Now |
- Rate includes utilities, building services and property expenses
- Fully Built-Out as Standard Office
- Mostly Open Floor Plan Layout
- Fits 12 - 36 People
- Can be combined with additional space(s) for up to 7,333 SF of adjacent space
2nd Floor, Ste A-204
| Size | 1,125 SF |
| Term | Negotiable |
| Rental Rate | $28.00 /SF/YR |
| Space Use | Office |
| Condition | Full Build-Out |
| Available | Now |
- Rate includes utilities, building services and property expenses
- Fully Built-Out as Standard Office
- Mostly Open Floor Plan Layout
- Fits 3 - 9 People
- Can be combined with additional space(s) for up to 7,333 SF of adjacent space
3rd Floor, Ste A-350
| Size | 14,070 SF |
| Term | Negotiable |
| Rental Rate | $28.00 /SF/YR |
| Space Use | Office |
| Condition | Full Build-Out |
| Available | Now |
- Rate includes utilities, building services and property expenses
- Fully Built-Out as Standard Office
- Mostly Open Floor Plan Layout
- Fits 36 - 113 People
4th Floor, Ste A-400
| Size | 9,079 SF |
| Term | Negotiable |
| Rental Rate | $28.00 /SF/YR |
| Space Use | Office |
| Condition | Full Build-Out |
| Available | Now |
- Rate includes utilities, building services and property expenses
- Fully Built-Out as Standard Office
- Mostly Open Floor Plan Layout
- Fits 23 - 73 People
PROPERTY OVERVIEW
Financial Plaza DTC is a two building office campus and is one block from Interstate 25 (I-25), Financial Plaza DTC features high visibility and an ideal location in the heart of the Denver Tech Center. Adjacent to Belleview Promenade Shopping Center, Financial Plaza is within walking distance to a number of restaurants and retailers.
- Controlled Access
- Conferencing Facility
- Fitness Center
- Food Service
PROPERTY FACTS
Presented by

Financial Plaza - Building A | 7730 E Belleview Ave
Hmm, there seems to have been an error sending your message. Please try again.
Thanks! Your message was sent.
































