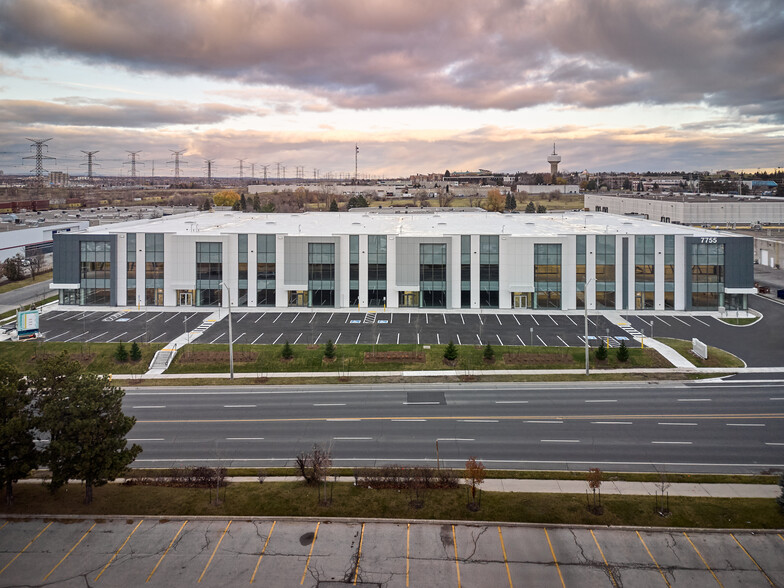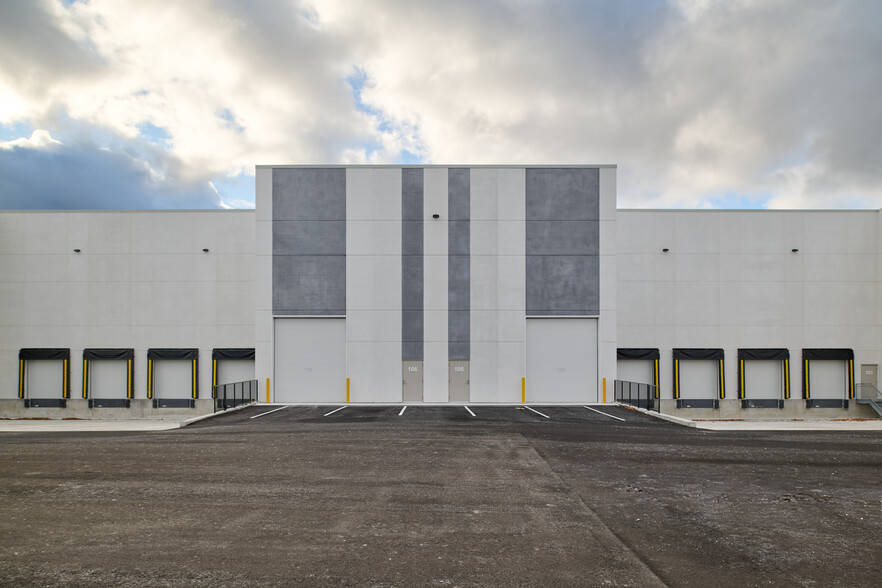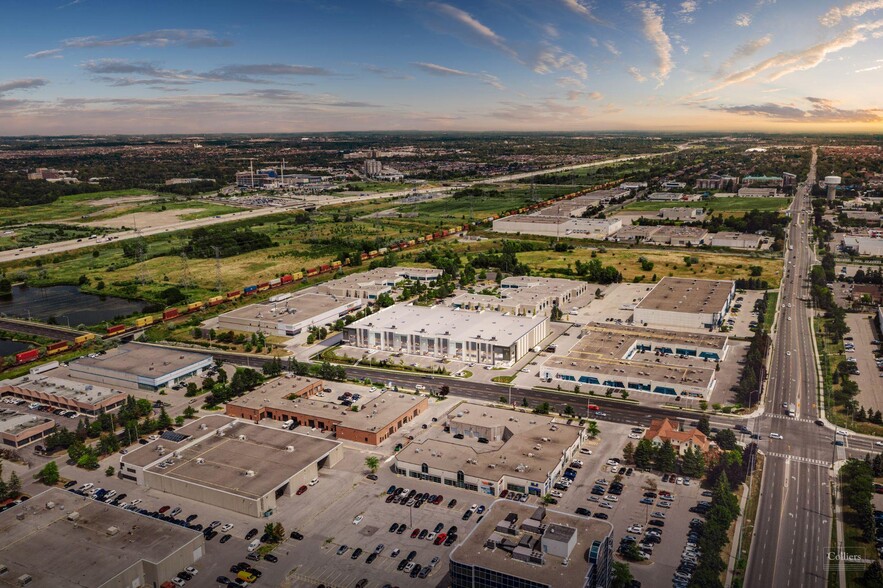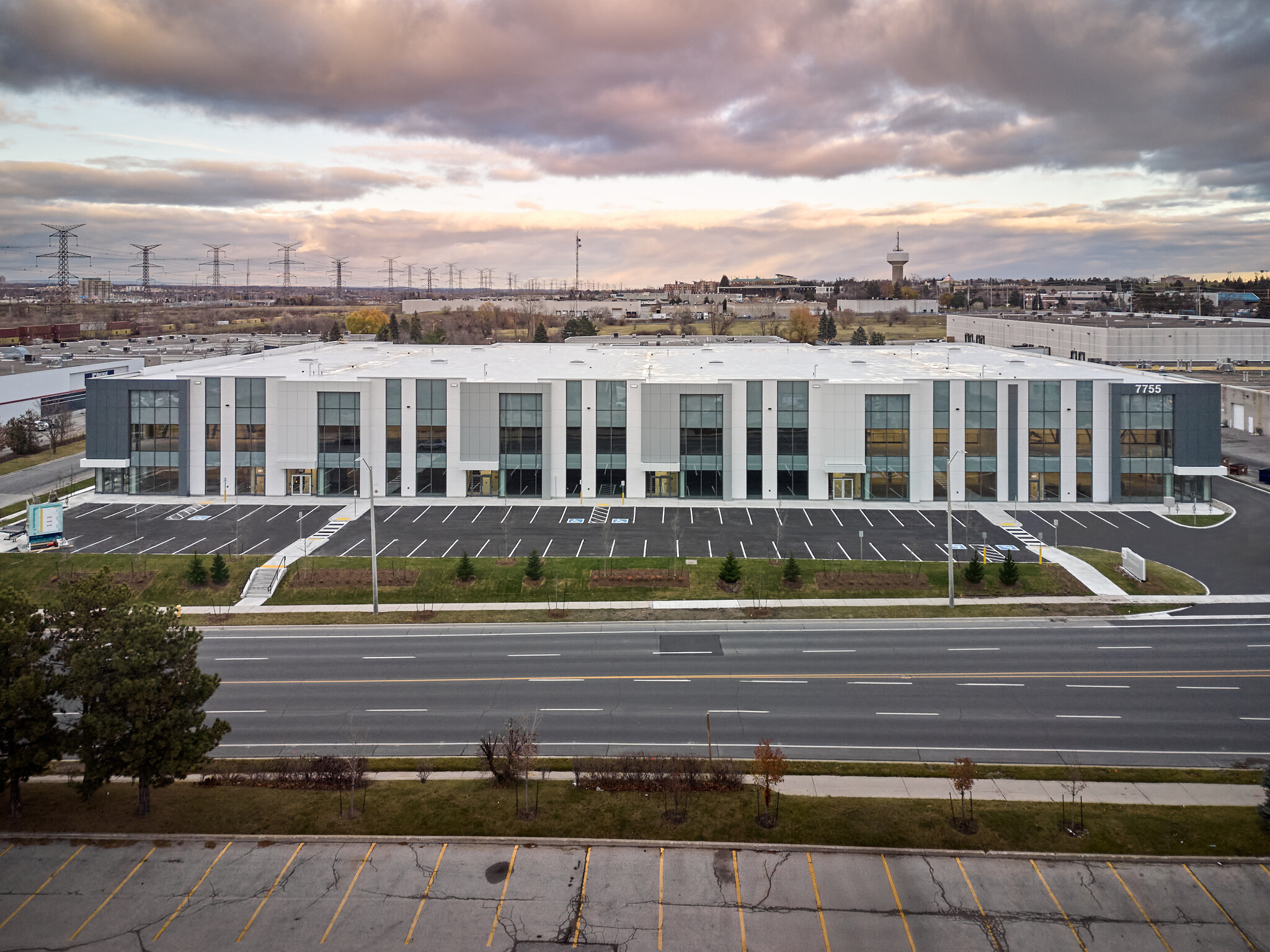7755 Birchmount Rd - Citi Block 15,230 - 15,928 SF Industrial Condo Units Offered at $6,196,654 USD Per Unit in Markham, ON L3R 0B4



INVESTMENT HIGHLIGHTS
- Pre-cast insulated concrete panels
- ESFR sprinkler system
- Ceiling fans located near loading doors
- Concrete, complete with guard rail & 100 lbs/SF floor load capacity
- Warehouse skylights and interior walls painted white for greater illumination
- 12-month warranty on all material and workmanship defects
EXECUTIVE SUMMARY
Located within walking distance to Downtown Markham, Citi Block by Beedie offers an exceptional opportunity for occupiers and investors to purchase efficient and functional warehouse space, architecturally designed with modern curb appeal. Each industrial condo unit at Citi Block offers two loading docks and one drive-in door for quick shipping, soaring 32’ clear ceilings to maximize racking capacities and pre-built structural steel mezzanines for additional office or storage needs. Equipped with premium finishes and a well-established service and warranty division for after-sales care, opportunities at Citi Block start from 15,230 SF, with the option to acquire contiguous units up to 61,735 SF.
PROPERTY FACTS
4 UNITS AVAILABLE
Unit 101
| Unit Size | 15,460 SF |
| Condo Use | Industrial |
| Sale Type | Investment or Owner User |
| No. Parking Spaces | 14 |
DESCRIPTION
Footprint SF = 13, 444 SF
Walk-up 2nd Floor = 2016
Unit 102
| Unit Size | 15,230 SF |
| Price | $6,196,654 USD |
| Price Per SF | $406.87 USD |
| Condo Use | Industrial |
| Sale Type | Investment or Owner User |
| No. Parking Spaces | 16 |
DESCRIPTION
Footprint = 13,295 SF
Walk-up 2nd floor = 1935 SF
Unit 105
| Unit Size | 15,230 SF |
| Price | $6,196,654 USD |
| Price Per SF | $406.87 USD |
| Condo Use | Industrial |
| Sale Type | Investment or Owner User |
| No. Parking Spaces | 16 |
DESCRIPTION
Footprint = 13,295 SF
Walk-up 2nd floor = 1935 SF
Unit 107
| Unit Size | 15,928 SF |
| Condo Use | Industrial |
| Sale Type | Investment or Owner User |
| No. Parking Spaces | 16 |
DESCRIPTION
Footprint = 13,911 SF
Walk-up 2nd floor = 2,017 SF








