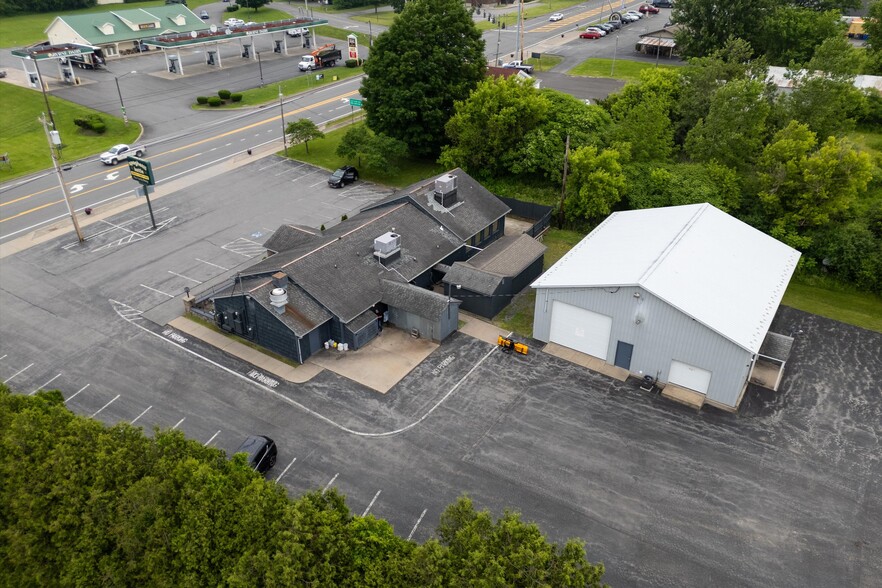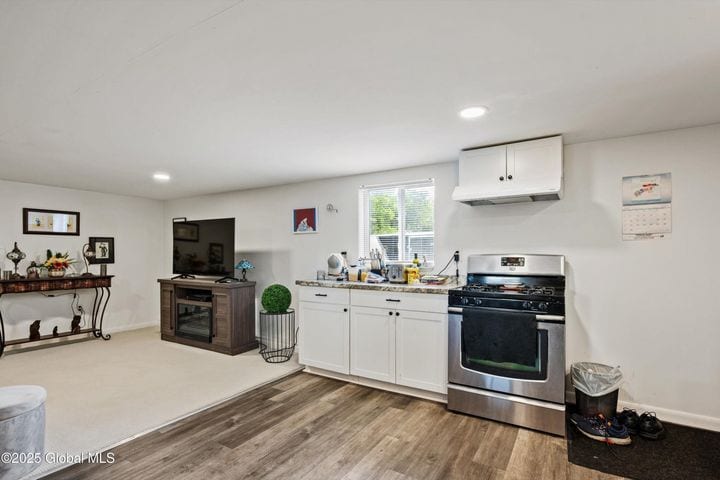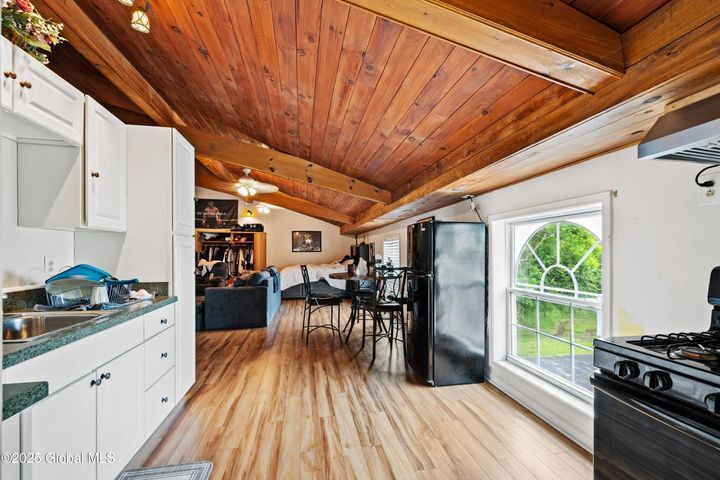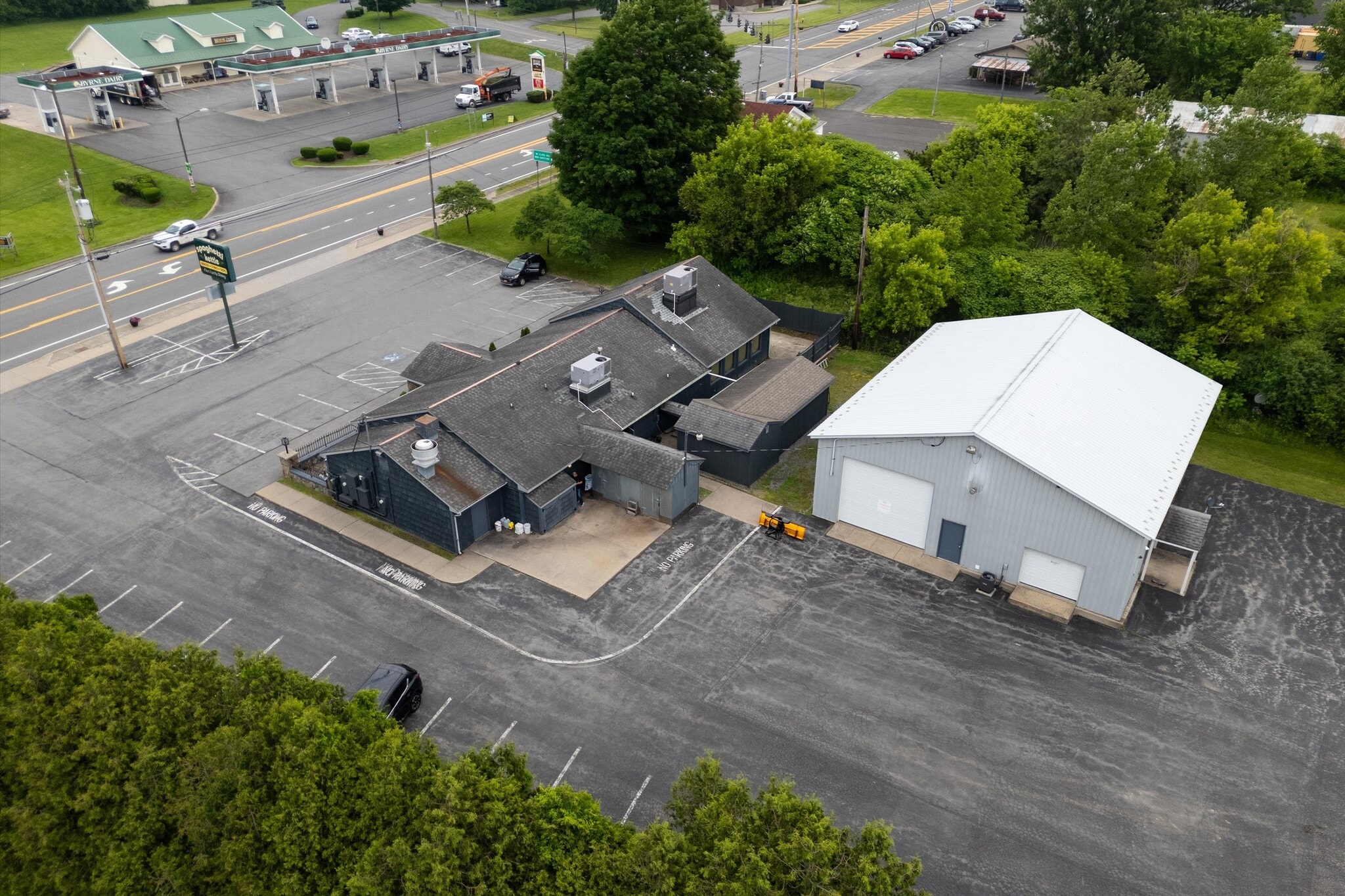Log In/Sign Up
Your email has been sent.
EXECUTIVE SUMMARY
Rare investment opportunity! This mixed use property spans 1.34 acres with three buildings, including a 45x50 pole barn housing two restaurants, a 24x50 garage, and two apartments (currently rented at $400 & $900/month). Separate meters for gas/electric, instant hot water, and heat/AC in apartments. Pizza shop pays $900/week; Spaghetti Kettle est. $2,000/month. Projected garage rent: $500/month. Utility cost: approx. $2,500/month. Owner will sell Spaghetti Kettle business + equipment separately. High visibility corner lot with major income potential!
PROPERTY FACTS
Sale Type
Investment
Property Type
Retail
Property Subtype
Restaurant
Building Size
3,068 SF
Building Class
C
Year Built
1952
Price
$650,000
Price Per SF
$211.86
Percent Leased
100%
Tenancy
Multiple
Building Height
1 Story
Loading Docks
2 Exterior
Building FAR
0.05
Lot Size
1.34 AC
Zoning
C - commercial
Parking
10 Spaces (3.26 Spaces per 1,000 SF Leased)
PROPERTY TAXES
| Parcel Number | 327-004-0001-001-000-0000 | Improvements Assessment | $139,800 |
| Land Assessment | $20,200 | Total Assessment | $160,000 |
PROPERTY TAXES
Parcel Number
327-004-0001-001-000-0000
Land Assessment
$20,200
Improvements Assessment
$139,800
Total Assessment
$160,000
1 of 31
VIDEOS
MATTERPORT 3D EXTERIOR
MATTERPORT 3D TOUR
PHOTOS
STREET VIEW
STREET
MAP
Presented by

7756 Route 5
Already a member? Log In
Hmm, there seems to have been an error sending your message. Please try again.
Thanks! Your message was sent.






