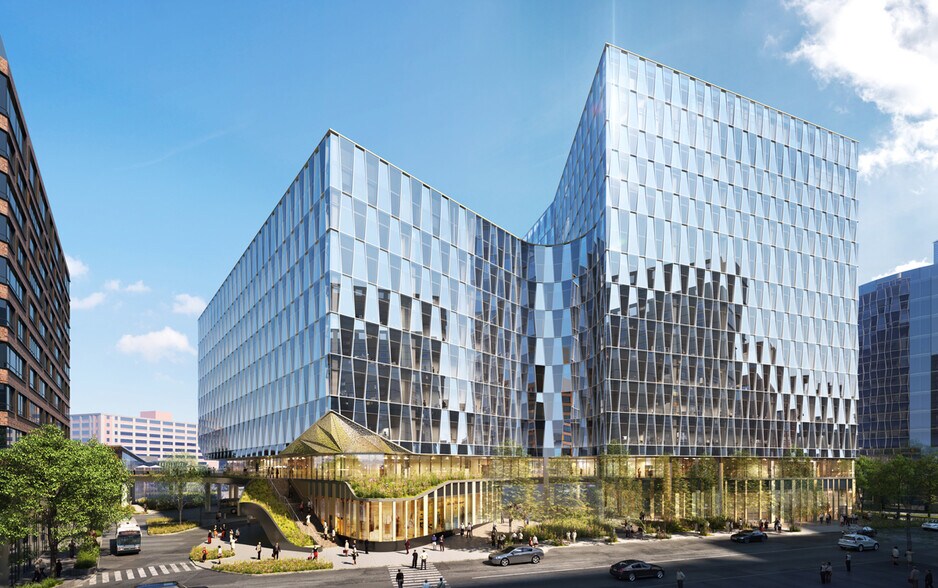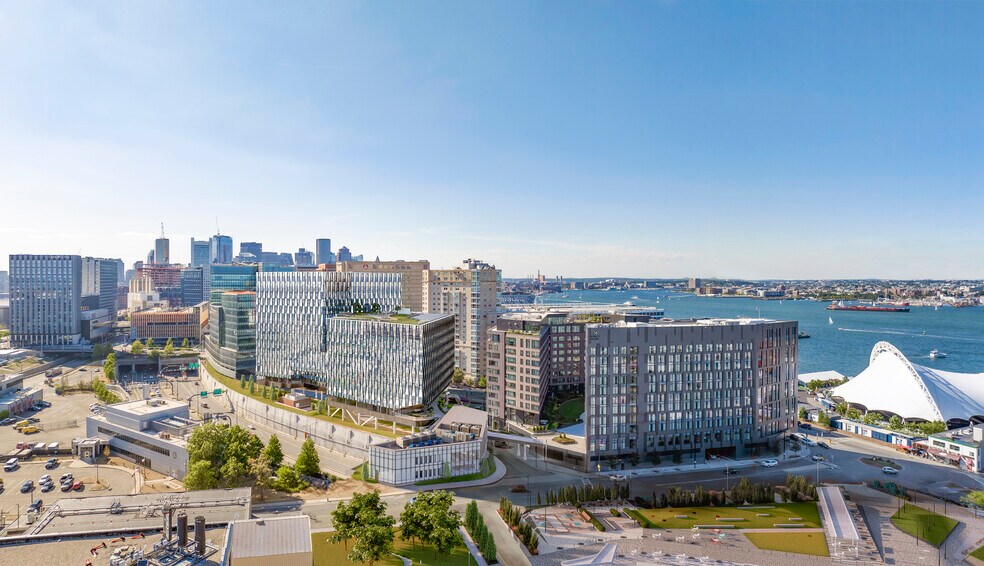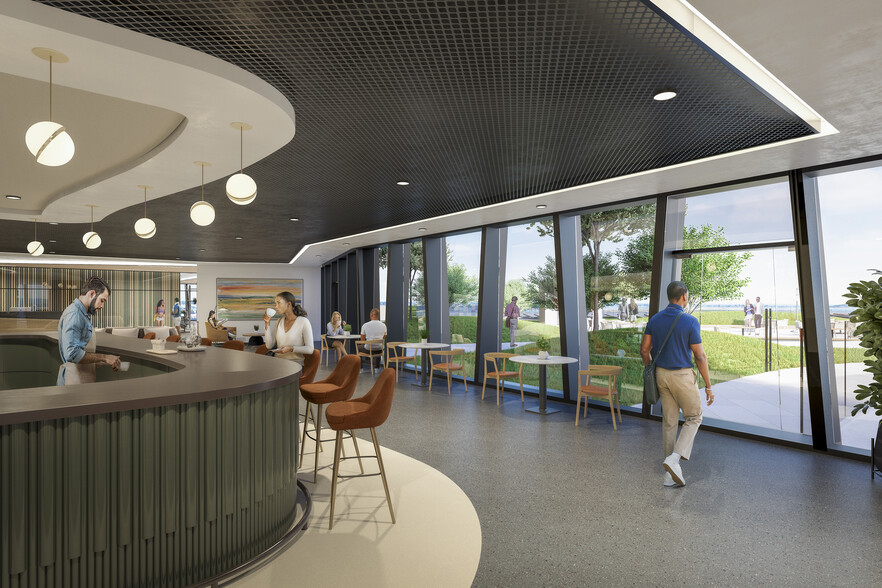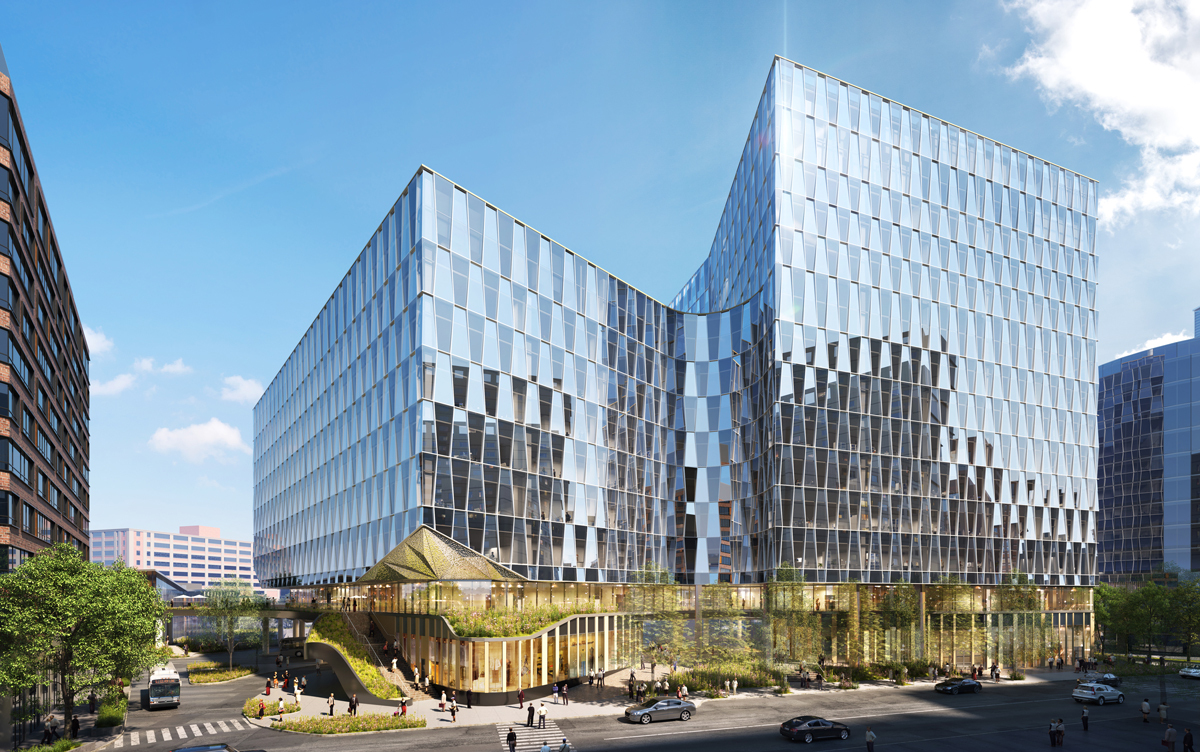
This feature is unavailable at the moment.
We apologize, but the feature you are trying to access is currently unavailable. We are aware of this issue and our team is working hard to resolve the matter.
Please check back in a few minutes. We apologize for the inconvenience.
- LoopNet Team
thank you

Your email has been sent!
Seaport Circle 777 Congress St
30,417 - 646,969 SF of 4-Star Office Space Available in Boston, MA 02210



Highlights
- Life Science Development
- Roof Deck With Harbor Views
- Premium, Purpose-Built Lab Space
- Direct Silver Line Access (On-Site MBTA Station)
all available spaces(11)
Display Rental Rate as
- Space
- Size
- Term
- Rental Rate
- Space Use
- Condition
- Available
36,531 sf of office/lab space available for lease.
- Partially Built-Out as Research and Development Space
- Fits 92 - 445 People
- Can be combined with additional space(s) for up to 646,969 SF of adjacent space
- Laboratory
- Office/Lab space
- Mostly Open Floor Plan Layout
- Space is in Excellent Condition
- Central Air and Heating
- New construction
72, 730sf of office/lab space available for lease.
- Partially Built-Out as Research and Development Space
- Fits 93 - 582 People
- Can be combined with additional space(s) for up to 646,969 SF of adjacent space
- Laboratory
- Office/Lab space
- Mostly Open Floor Plan Layout
- Space is in Excellent Condition
- Central Air and Heating
- New construction
73,709sf of office/lab space available for lease.
- Partially Built-Out as Research and Development Space
- Fits 93 - 590 People
- Can be combined with additional space(s) for up to 646,969 SF of adjacent space
- Laboratory
- Office/Lab space
- Mostly Open Floor Plan Layout
- Space is in Excellent Condition
- Central Air and Heating
- New construction
73,865sf of office/lab space available for lease.
- Partially Built-Out as Research and Development Space
- Fits 93 - 591 People
- Can be combined with additional space(s) for up to 646,969 SF of adjacent space
- Laboratory
- Office/Lab space
- Mostly Open Floor Plan Layout
- Space is in Excellent Condition
- Central Air and Heating
- New construction
73,712sf of office/lab space available for lease.
- Partially Built-Out as Research and Development Space
- Fits 93 - 590 People
- Can be combined with additional space(s) for up to 646,969 SF of adjacent space
- Laboratory
- Office/Lab space
- Mostly Open Floor Plan Layout
- Space is in Excellent Condition
- Central Air and Heating
- New construction
72,170sf of office/lab space available for lease.
- Partially Built-Out as Research and Development Space
- Fits 93 - 578 People
- Can be combined with additional space(s) for up to 646,969 SF of adjacent space
- Laboratory
- Office/Lab space
- Mostly Open Floor Plan Layout
- Space is in Excellent Condition
- Central Air and Heating
- New construction
71,925sf of office/lab space available for lease.
- Partially Built-Out as Research and Development Space
- Fits 93 - 576 People
- Can be combined with additional space(s) for up to 646,969 SF of adjacent space
- Laboratory
- Office/Lab space
- Mostly Open Floor Plan Layout
- Space is in Excellent Condition
- Central Air and Heating
- New construction
56,089sf of office/lab space available for lease.
- Partially Built-Out as Research and Development Space
- Fits 93 - 449 People
- Can be combined with additional space(s) for up to 646,969 SF of adjacent space
- Laboratory
- Office/Lab space
- Mostly Open Floor Plan Layout
- Space is in Excellent Condition
- Central Air and Heating
- New construction
13,039sf of office/lab space available for lease.
- Partially Built-Out as Research and Development Space
- Fits 91 - 291 People
- Can be combined with additional space(s) for up to 646,969 SF of adjacent space
- Laboratory
- Office/Lab space
- Mostly Open Floor Plan Layout
- Space is in Excellent Condition
- Central Air and Heating
- New construction
30,421sf of office/lab space available for lease.
- Partially Built-Out as Research and Development Space
- Fits 77 - 244 People
- Can be combined with additional space(s) for up to 646,969 SF of adjacent space
- Laboratory
- Office/Lab space
- Mostly Open Floor Plan Layout
- Space is in Excellent Condition
- Central Air and Heating
- New construction
30,417sf of office/lab space available for lease.
- Partially Built-Out as Research and Development Space
- Fits 77 - 244 People
- Can be combined with additional space(s) for up to 646,969 SF of adjacent space
- Laboratory
- Office/Lab space
- Mostly Open Floor Plan Layout
- Space is in Excellent Condition
- Central Air and Heating
- New construction
| Space | Size | Term | Rental Rate | Space Use | Condition | Available |
| 2nd Floor | 36,531-55,599 SF | Negotiable | Upon Request Upon Request Upon Request Upon Request Upon Request Upon Request | Office | Partial Build-Out | July 01, 2026 |
| 3rd Floor | 37,000-72,730 SF | Negotiable | Upon Request Upon Request Upon Request Upon Request Upon Request Upon Request | Office | Partial Build-Out | July 01, 2026 |
| 4th Floor | 37,000-73,709 SF | Negotiable | Upon Request Upon Request Upon Request Upon Request Upon Request Upon Request | Office | Partial Build-Out | July 01, 2026 |
| 5th Floor | 37,000-73,865 SF | Negotiable | Upon Request Upon Request Upon Request Upon Request Upon Request Upon Request | Office | Partial Build-Out | July 01, 2026 |
| 6th Floor | 37,000-73,712 SF | Negotiable | Upon Request Upon Request Upon Request Upon Request Upon Request Upon Request | Office | Partial Build-Out | July 01, 2026 |
| 7th Floor | 37,000-72,170 SF | Negotiable | Upon Request Upon Request Upon Request Upon Request Upon Request Upon Request | Office | Partial Build-Out | July 01, 2026 |
| 8th Floor | 37,000-71,925 SF | Negotiable | Upon Request Upon Request Upon Request Upon Request Upon Request Upon Request | Office | Partial Build-Out | July 01, 2026 |
| 9th Floor | 37,000-56,089 SF | Negotiable | Upon Request Upon Request Upon Request Upon Request Upon Request Upon Request | Office | Partial Build-Out | July 01, 2026 |
| 10th Floor | 36,332 SF | Negotiable | Upon Request Upon Request Upon Request Upon Request Upon Request Upon Request | Office | Partial Build-Out | July 01, 2026 |
| 11th Floor | 30,421 SF | Negotiable | Upon Request Upon Request Upon Request Upon Request Upon Request Upon Request | Office | Partial Build-Out | July 01, 2026 |
| 12th Floor | 30,417 SF | Negotiable | Upon Request Upon Request Upon Request Upon Request Upon Request Upon Request | Office | Partial Build-Out | July 01, 2026 |
2nd Floor
| Size |
| 36,531-55,599 SF |
| Term |
| Negotiable |
| Rental Rate |
| Upon Request Upon Request Upon Request Upon Request Upon Request Upon Request |
| Space Use |
| Office |
| Condition |
| Partial Build-Out |
| Available |
| July 01, 2026 |
3rd Floor
| Size |
| 37,000-72,730 SF |
| Term |
| Negotiable |
| Rental Rate |
| Upon Request Upon Request Upon Request Upon Request Upon Request Upon Request |
| Space Use |
| Office |
| Condition |
| Partial Build-Out |
| Available |
| July 01, 2026 |
4th Floor
| Size |
| 37,000-73,709 SF |
| Term |
| Negotiable |
| Rental Rate |
| Upon Request Upon Request Upon Request Upon Request Upon Request Upon Request |
| Space Use |
| Office |
| Condition |
| Partial Build-Out |
| Available |
| July 01, 2026 |
5th Floor
| Size |
| 37,000-73,865 SF |
| Term |
| Negotiable |
| Rental Rate |
| Upon Request Upon Request Upon Request Upon Request Upon Request Upon Request |
| Space Use |
| Office |
| Condition |
| Partial Build-Out |
| Available |
| July 01, 2026 |
6th Floor
| Size |
| 37,000-73,712 SF |
| Term |
| Negotiable |
| Rental Rate |
| Upon Request Upon Request Upon Request Upon Request Upon Request Upon Request |
| Space Use |
| Office |
| Condition |
| Partial Build-Out |
| Available |
| July 01, 2026 |
7th Floor
| Size |
| 37,000-72,170 SF |
| Term |
| Negotiable |
| Rental Rate |
| Upon Request Upon Request Upon Request Upon Request Upon Request Upon Request |
| Space Use |
| Office |
| Condition |
| Partial Build-Out |
| Available |
| July 01, 2026 |
8th Floor
| Size |
| 37,000-71,925 SF |
| Term |
| Negotiable |
| Rental Rate |
| Upon Request Upon Request Upon Request Upon Request Upon Request Upon Request |
| Space Use |
| Office |
| Condition |
| Partial Build-Out |
| Available |
| July 01, 2026 |
9th Floor
| Size |
| 37,000-56,089 SF |
| Term |
| Negotiable |
| Rental Rate |
| Upon Request Upon Request Upon Request Upon Request Upon Request Upon Request |
| Space Use |
| Office |
| Condition |
| Partial Build-Out |
| Available |
| July 01, 2026 |
10th Floor
| Size |
| 36,332 SF |
| Term |
| Negotiable |
| Rental Rate |
| Upon Request Upon Request Upon Request Upon Request Upon Request Upon Request |
| Space Use |
| Office |
| Condition |
| Partial Build-Out |
| Available |
| July 01, 2026 |
11th Floor
| Size |
| 30,421 SF |
| Term |
| Negotiable |
| Rental Rate |
| Upon Request Upon Request Upon Request Upon Request Upon Request Upon Request |
| Space Use |
| Office |
| Condition |
| Partial Build-Out |
| Available |
| July 01, 2026 |
12th Floor
| Size |
| 30,417 SF |
| Term |
| Negotiable |
| Rental Rate |
| Upon Request Upon Request Upon Request Upon Request Upon Request Upon Request |
| Space Use |
| Office |
| Condition |
| Partial Build-Out |
| Available |
| July 01, 2026 |
2nd Floor
| Size | 36,531-55,599 SF |
| Term | Negotiable |
| Rental Rate | Upon Request |
| Space Use | Office |
| Condition | Partial Build-Out |
| Available | July 01, 2026 |
36,531 sf of office/lab space available for lease.
- Partially Built-Out as Research and Development Space
- Mostly Open Floor Plan Layout
- Fits 92 - 445 People
- Space is in Excellent Condition
- Can be combined with additional space(s) for up to 646,969 SF of adjacent space
- Central Air and Heating
- Laboratory
- New construction
- Office/Lab space
3rd Floor
| Size | 37,000-72,730 SF |
| Term | Negotiable |
| Rental Rate | Upon Request |
| Space Use | Office |
| Condition | Partial Build-Out |
| Available | July 01, 2026 |
72, 730sf of office/lab space available for lease.
- Partially Built-Out as Research and Development Space
- Mostly Open Floor Plan Layout
- Fits 93 - 582 People
- Space is in Excellent Condition
- Can be combined with additional space(s) for up to 646,969 SF of adjacent space
- Central Air and Heating
- Laboratory
- New construction
- Office/Lab space
4th Floor
| Size | 37,000-73,709 SF |
| Term | Negotiable |
| Rental Rate | Upon Request |
| Space Use | Office |
| Condition | Partial Build-Out |
| Available | July 01, 2026 |
73,709sf of office/lab space available for lease.
- Partially Built-Out as Research and Development Space
- Mostly Open Floor Plan Layout
- Fits 93 - 590 People
- Space is in Excellent Condition
- Can be combined with additional space(s) for up to 646,969 SF of adjacent space
- Central Air and Heating
- Laboratory
- New construction
- Office/Lab space
5th Floor
| Size | 37,000-73,865 SF |
| Term | Negotiable |
| Rental Rate | Upon Request |
| Space Use | Office |
| Condition | Partial Build-Out |
| Available | July 01, 2026 |
73,865sf of office/lab space available for lease.
- Partially Built-Out as Research and Development Space
- Mostly Open Floor Plan Layout
- Fits 93 - 591 People
- Space is in Excellent Condition
- Can be combined with additional space(s) for up to 646,969 SF of adjacent space
- Central Air and Heating
- Laboratory
- New construction
- Office/Lab space
6th Floor
| Size | 37,000-73,712 SF |
| Term | Negotiable |
| Rental Rate | Upon Request |
| Space Use | Office |
| Condition | Partial Build-Out |
| Available | July 01, 2026 |
73,712sf of office/lab space available for lease.
- Partially Built-Out as Research and Development Space
- Mostly Open Floor Plan Layout
- Fits 93 - 590 People
- Space is in Excellent Condition
- Can be combined with additional space(s) for up to 646,969 SF of adjacent space
- Central Air and Heating
- Laboratory
- New construction
- Office/Lab space
7th Floor
| Size | 37,000-72,170 SF |
| Term | Negotiable |
| Rental Rate | Upon Request |
| Space Use | Office |
| Condition | Partial Build-Out |
| Available | July 01, 2026 |
72,170sf of office/lab space available for lease.
- Partially Built-Out as Research and Development Space
- Mostly Open Floor Plan Layout
- Fits 93 - 578 People
- Space is in Excellent Condition
- Can be combined with additional space(s) for up to 646,969 SF of adjacent space
- Central Air and Heating
- Laboratory
- New construction
- Office/Lab space
8th Floor
| Size | 37,000-71,925 SF |
| Term | Negotiable |
| Rental Rate | Upon Request |
| Space Use | Office |
| Condition | Partial Build-Out |
| Available | July 01, 2026 |
71,925sf of office/lab space available for lease.
- Partially Built-Out as Research and Development Space
- Mostly Open Floor Plan Layout
- Fits 93 - 576 People
- Space is in Excellent Condition
- Can be combined with additional space(s) for up to 646,969 SF of adjacent space
- Central Air and Heating
- Laboratory
- New construction
- Office/Lab space
9th Floor
| Size | 37,000-56,089 SF |
| Term | Negotiable |
| Rental Rate | Upon Request |
| Space Use | Office |
| Condition | Partial Build-Out |
| Available | July 01, 2026 |
56,089sf of office/lab space available for lease.
- Partially Built-Out as Research and Development Space
- Mostly Open Floor Plan Layout
- Fits 93 - 449 People
- Space is in Excellent Condition
- Can be combined with additional space(s) for up to 646,969 SF of adjacent space
- Central Air and Heating
- Laboratory
- New construction
- Office/Lab space
10th Floor
| Size | 36,332 SF |
| Term | Negotiable |
| Rental Rate | Upon Request |
| Space Use | Office |
| Condition | Partial Build-Out |
| Available | July 01, 2026 |
13,039sf of office/lab space available for lease.
- Partially Built-Out as Research and Development Space
- Mostly Open Floor Plan Layout
- Fits 91 - 291 People
- Space is in Excellent Condition
- Can be combined with additional space(s) for up to 646,969 SF of adjacent space
- Central Air and Heating
- Laboratory
- New construction
- Office/Lab space
11th Floor
| Size | 30,421 SF |
| Term | Negotiable |
| Rental Rate | Upon Request |
| Space Use | Office |
| Condition | Partial Build-Out |
| Available | July 01, 2026 |
30,421sf of office/lab space available for lease.
- Partially Built-Out as Research and Development Space
- Mostly Open Floor Plan Layout
- Fits 77 - 244 People
- Space is in Excellent Condition
- Can be combined with additional space(s) for up to 646,969 SF of adjacent space
- Central Air and Heating
- Laboratory
- New construction
- Office/Lab space
12th Floor
| Size | 30,417 SF |
| Term | Negotiable |
| Rental Rate | Upon Request |
| Space Use | Office |
| Condition | Partial Build-Out |
| Available | July 01, 2026 |
30,417sf of office/lab space available for lease.
- Partially Built-Out as Research and Development Space
- Mostly Open Floor Plan Layout
- Fits 77 - 244 People
- Space is in Excellent Condition
- Can be combined with additional space(s) for up to 646,969 SF of adjacent space
- Central Air and Heating
- Laboratory
- New construction
- Office/Lab space
Property Overview
Seaport Circle is a mixed-use development featuring 650,000 square feet of life science research and office space in Boston's most prominent life science cluster. The project is pursuing LEED Platinum designation, with a 90% reduction in natural gas use. The two-tower design will provide flexible floor plates ranging from 25,000-75,000 square feet. In addition to state-of-the-art Class A lab and office space, the building will include best-in-class tenant amenity spaces and approximately 5,000 square feet of retail space. Seaport Circle will also include a 15,000 SF stand-alone South Boston Waterfront Job Training Pavilion (the Pavilion) with an ambitious mission focused on training for skilled jobs in life sciences and adding talent to the pipeline of opportunity in the Boston area’s exploding life science sector.
- Reception
- Central Heating
- Direct Elevator Exposure
- Air Conditioning
PROPERTY FACTS
Presented by

Seaport Circle | 777 Congress St
Hmm, there seems to have been an error sending your message. Please try again.
Thanks! Your message was sent.


