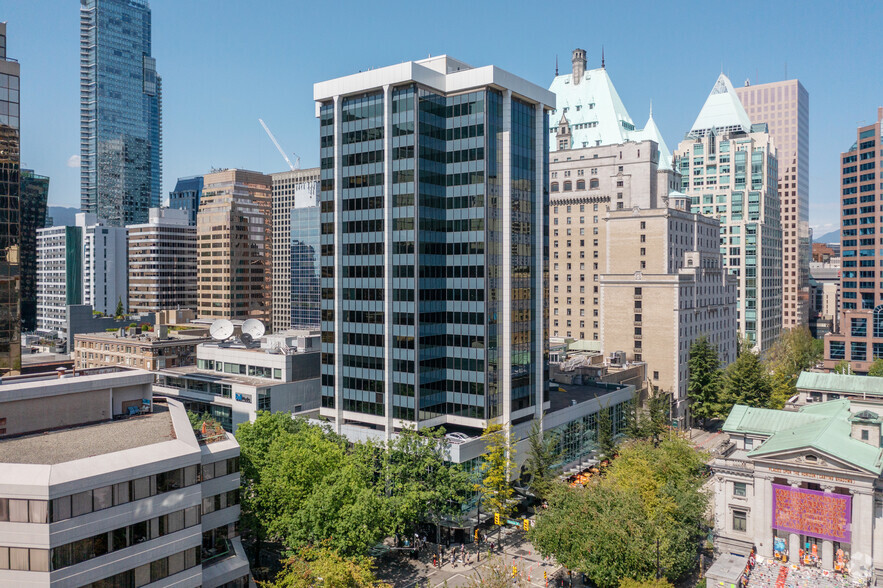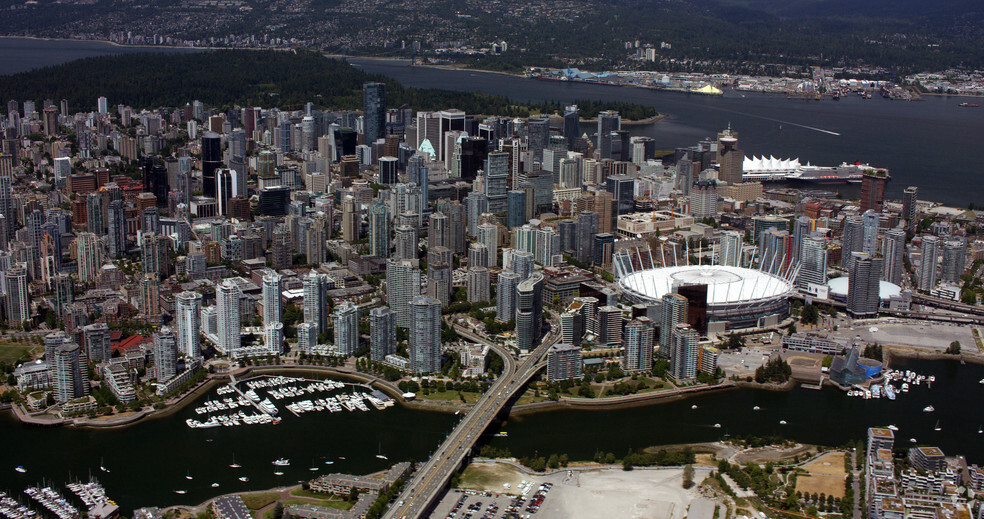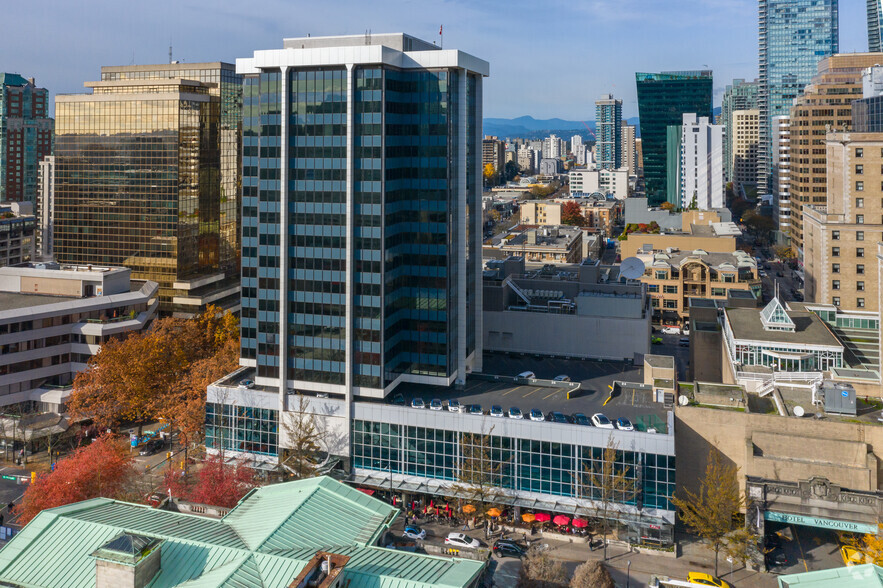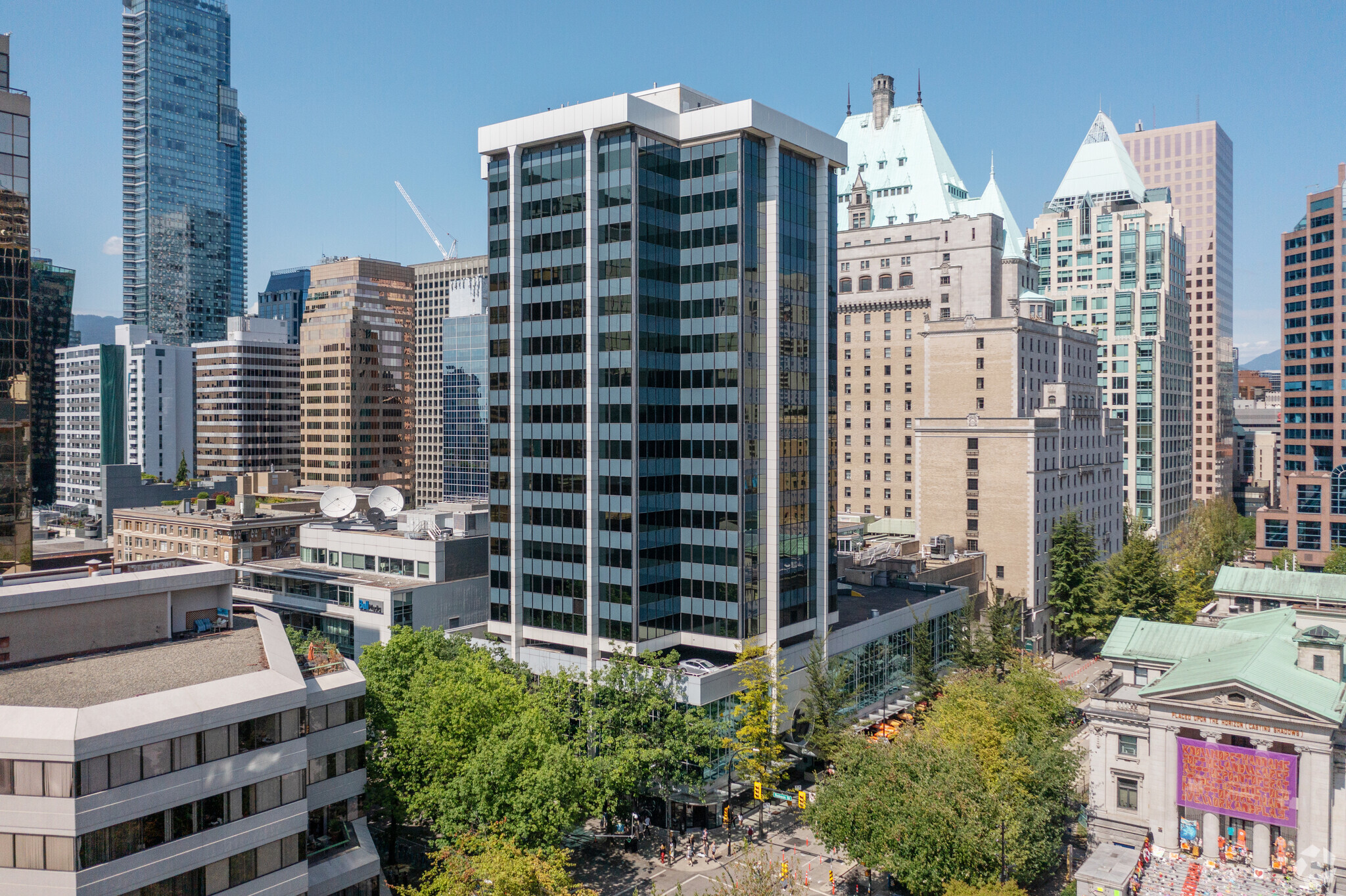
This feature is unavailable at the moment.
We apologize, but the feature you are trying to access is currently unavailable. We are aware of this issue and our team is working hard to resolve the matter.
Please check back in a few minutes. We apologize for the inconvenience.
- LoopNet Team
thank you

Your email has been sent!
777 Hornby 777 Hornby St
1,326 - 21,710 SF of 4-Star Office Space Available in Vancouver, BC V6Z 1S4



Highlights
- 777 Hornby is a 20 storey office, retail and parking complex
- Burrard Skytrain station and Translink bus stops are located in close proximity
- located at the corner of Hornby Street and Robson Street
all available spaces(6)
Display Rental Rate as
- Space
- Size
- Term
- Rental Rate
- Space Use
- Condition
- Available
Located on the northwest corner of Hornby and Robson Streets directly adjacent to the Provincial Law Courts. Easy walking distance to SkyTrain stations and all major bus routes. Restaurants and retail shops are located on the ground floor of 777 Hornby as well along Robson Street.
- Lease rate does not include utilities, property expenses or building services
- Fits 4 - 11 People
- Reception Area
- Natural light
- within walking distance to many amenities
- Fully Built-Out as Standard Office
- Partitioned Offices
- Secure Storage
- Easy access to public transportation
Located on the northwest corner of Hornby and Robson Streets directly adjacent to the Provincial Law Courts. Easy walking distance to SkyTrain stations and all major bus routes. Restaurants and retail shops are located on the ground floor of 777 Hornby as well along Robson Street.
- Lease rate does not include utilities, property expenses or building services
- Conference Rooms
- Lots of natural light
- Walking distance to many amenities
- Fits 7 - 23 People
- Central Air and Heating
- Easy access to major bus routes
Full floor opportunity with large lounge and flexible meeting spaces.
- Lease rate does not include utilities, property expenses or building services
- Central Air and Heating
- Fits 26 - 81 People
- Large Lounge
Located on the northwest corner of Hornby and Robson Streets directly adjacent to the Provincial Law Courts. Easy walking distance to SkyTrain stations and all major bus routes. Restaurants and retail shops are located on the ground floor of 777 Hornby as well along Robson Street.
- Lease rate does not include utilities, property expenses or building services
- Central Air Conditioning
- Open-Plan
- Lots of natural light
- Fits 6 - 18 People
- Reception Area
- walking distance to SkyTrain stations
- Walking distance to many amenities
Showsuite, turnkey space with excellent views. 5 offices and boardroom. New ceiling tiles, fresh paint, LED lights and newly built kitchenette.
- Fully Built-Out as Standard Office
- 3 Private Offices
- Central Air and Heating
- Demised WC facilities
- Natural light
- Fits 6 - 17 People
- 1 Conference Room
- Kitchen
- City views
- Easy access to major routes
5 offices, open plan with room for workstations, boardroom, kitchenette and mailroom. Excellent views.
- Lease rate does not include utilities, property expenses or building services
- Fits 8 - 26 People
- Central Air and Heating
- Demised WC facilities
- Natural light
- Fully Built-Out as Standard Office
- 5 Private Offices
- Kitchen
- City views
- Easy access to major routes
| Space | Size | Term | Rental Rate | Space Use | Condition | Available |
| 9th Floor, Ste 950 | 1,326 SF | 1-10 Years | Upon Request Upon Request Upon Request Upon Request Upon Request Upon Request | Office | Full Build-Out | Now |
| 14th Floor, Ste 1460 | 2,794 SF | 1-10 Years | Upon Request Upon Request Upon Request Upon Request Upon Request Upon Request | Office | - | Now |
| 16th Floor, Ste 1600 | 10,069 SF | 1-10 Years | Upon Request Upon Request Upon Request Upon Request Upon Request Upon Request | Office | - | May 01, 2025 |
| 18th Floor, Ste 1800 | 2,228 SF | 1-10 Years | Upon Request Upon Request Upon Request Upon Request Upon Request Upon Request | Office | Shell Space | Now |
| 19th Floor, Ste 1900 | 2,100 SF | 1-10 Years | Upon Request Upon Request Upon Request Upon Request Upon Request Upon Request | Office | Full Build-Out | Pending |
| 20th Floor, Ste 2080 | 3,193 SF | 1-10 Years | Upon Request Upon Request Upon Request Upon Request Upon Request Upon Request | Office | Full Build-Out | Now |
9th Floor, Ste 950
| Size |
| 1,326 SF |
| Term |
| 1-10 Years |
| Rental Rate |
| Upon Request Upon Request Upon Request Upon Request Upon Request Upon Request |
| Space Use |
| Office |
| Condition |
| Full Build-Out |
| Available |
| Now |
14th Floor, Ste 1460
| Size |
| 2,794 SF |
| Term |
| 1-10 Years |
| Rental Rate |
| Upon Request Upon Request Upon Request Upon Request Upon Request Upon Request |
| Space Use |
| Office |
| Condition |
| - |
| Available |
| Now |
16th Floor, Ste 1600
| Size |
| 10,069 SF |
| Term |
| 1-10 Years |
| Rental Rate |
| Upon Request Upon Request Upon Request Upon Request Upon Request Upon Request |
| Space Use |
| Office |
| Condition |
| - |
| Available |
| May 01, 2025 |
18th Floor, Ste 1800
| Size |
| 2,228 SF |
| Term |
| 1-10 Years |
| Rental Rate |
| Upon Request Upon Request Upon Request Upon Request Upon Request Upon Request |
| Space Use |
| Office |
| Condition |
| Shell Space |
| Available |
| Now |
19th Floor, Ste 1900
| Size |
| 2,100 SF |
| Term |
| 1-10 Years |
| Rental Rate |
| Upon Request Upon Request Upon Request Upon Request Upon Request Upon Request |
| Space Use |
| Office |
| Condition |
| Full Build-Out |
| Available |
| Pending |
20th Floor, Ste 2080
| Size |
| 3,193 SF |
| Term |
| 1-10 Years |
| Rental Rate |
| Upon Request Upon Request Upon Request Upon Request Upon Request Upon Request |
| Space Use |
| Office |
| Condition |
| Full Build-Out |
| Available |
| Now |
9th Floor, Ste 950
| Size | 1,326 SF |
| Term | 1-10 Years |
| Rental Rate | Upon Request |
| Space Use | Office |
| Condition | Full Build-Out |
| Available | Now |
Located on the northwest corner of Hornby and Robson Streets directly adjacent to the Provincial Law Courts. Easy walking distance to SkyTrain stations and all major bus routes. Restaurants and retail shops are located on the ground floor of 777 Hornby as well along Robson Street.
- Lease rate does not include utilities, property expenses or building services
- Fully Built-Out as Standard Office
- Fits 4 - 11 People
- Partitioned Offices
- Reception Area
- Secure Storage
- Natural light
- Easy access to public transportation
- within walking distance to many amenities
14th Floor, Ste 1460
| Size | 2,794 SF |
| Term | 1-10 Years |
| Rental Rate | Upon Request |
| Space Use | Office |
| Condition | - |
| Available | Now |
Located on the northwest corner of Hornby and Robson Streets directly adjacent to the Provincial Law Courts. Easy walking distance to SkyTrain stations and all major bus routes. Restaurants and retail shops are located on the ground floor of 777 Hornby as well along Robson Street.
- Lease rate does not include utilities, property expenses or building services
- Fits 7 - 23 People
- Conference Rooms
- Central Air and Heating
- Lots of natural light
- Easy access to major bus routes
- Walking distance to many amenities
16th Floor, Ste 1600
| Size | 10,069 SF |
| Term | 1-10 Years |
| Rental Rate | Upon Request |
| Space Use | Office |
| Condition | - |
| Available | May 01, 2025 |
Full floor opportunity with large lounge and flexible meeting spaces.
- Lease rate does not include utilities, property expenses or building services
- Fits 26 - 81 People
- Central Air and Heating
- Large Lounge
18th Floor, Ste 1800
| Size | 2,228 SF |
| Term | 1-10 Years |
| Rental Rate | Upon Request |
| Space Use | Office |
| Condition | Shell Space |
| Available | Now |
Located on the northwest corner of Hornby and Robson Streets directly adjacent to the Provincial Law Courts. Easy walking distance to SkyTrain stations and all major bus routes. Restaurants and retail shops are located on the ground floor of 777 Hornby as well along Robson Street.
- Lease rate does not include utilities, property expenses or building services
- Fits 6 - 18 People
- Central Air Conditioning
- Reception Area
- Open-Plan
- walking distance to SkyTrain stations
- Lots of natural light
- Walking distance to many amenities
19th Floor, Ste 1900
| Size | 2,100 SF |
| Term | 1-10 Years |
| Rental Rate | Upon Request |
| Space Use | Office |
| Condition | Full Build-Out |
| Available | Pending |
Showsuite, turnkey space with excellent views. 5 offices and boardroom. New ceiling tiles, fresh paint, LED lights and newly built kitchenette.
- Fully Built-Out as Standard Office
- Fits 6 - 17 People
- 3 Private Offices
- 1 Conference Room
- Central Air and Heating
- Kitchen
- Demised WC facilities
- City views
- Natural light
- Easy access to major routes
20th Floor, Ste 2080
| Size | 3,193 SF |
| Term | 1-10 Years |
| Rental Rate | Upon Request |
| Space Use | Office |
| Condition | Full Build-Out |
| Available | Now |
5 offices, open plan with room for workstations, boardroom, kitchenette and mailroom. Excellent views.
- Lease rate does not include utilities, property expenses or building services
- Fully Built-Out as Standard Office
- Fits 8 - 26 People
- 5 Private Offices
- Central Air and Heating
- Kitchen
- Demised WC facilities
- City views
- Natural light
- Easy access to major routes
Property Overview
777 Hornby is a 20 storey office, retail and parking complex strategically located at the corner of Hornby Street and Robson Street within walking distance of Vancouver's many amenities and top restaurants. Burrard Skytrain station and Translink bus stops are located in close proximity, providing direct access to the West Coast Express rail service, Waterfront Seabus terminal and the Canada Line Skytrain
- Bus Line
- Concierge
- Restaurant
- LEED Certified - Gold
- Storage Space
- Bicycle Storage
- Shower Facilities
PROPERTY FACTS
SELECT TENANTS
- Floor
- Tenant Name
- 18th
- Angus One Pro Recruitment
- 1st
- Bellaggio Cafe-Hornby
- 15th
- Brace Yourself Games
- 19th
- Comhome Development Ltd
- 18th
- Copperwilliams Law
- 8th
- Dr Brian Yu Inc
- 18th
- First Canadian Title Co LTD
- 7th
- National Securities administrators
- 16th
- OMD Vancouver
- 6th
- Regus
Learn More About Renting Office Space
Presented by

777 Hornby | 777 Hornby St
Hmm, there seems to have been an error sending your message. Please try again.
Thanks! Your message was sent.







