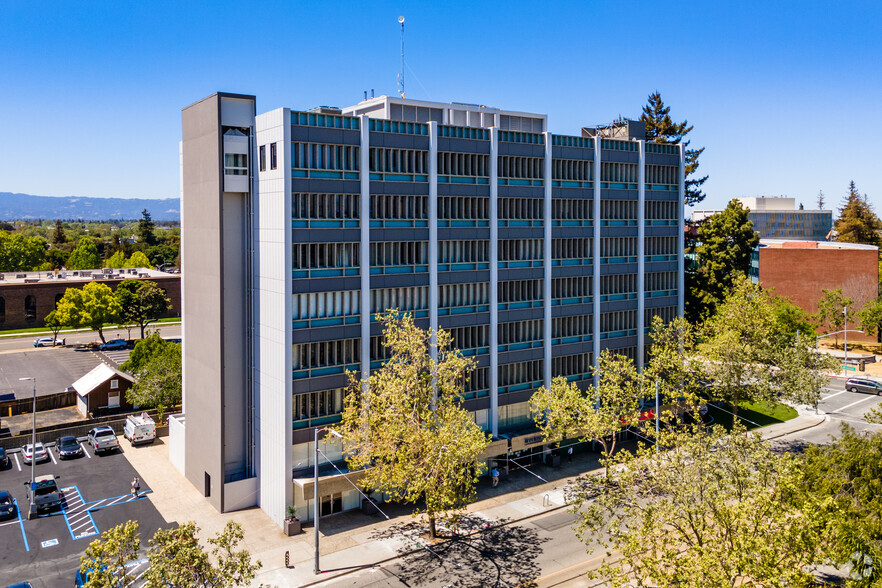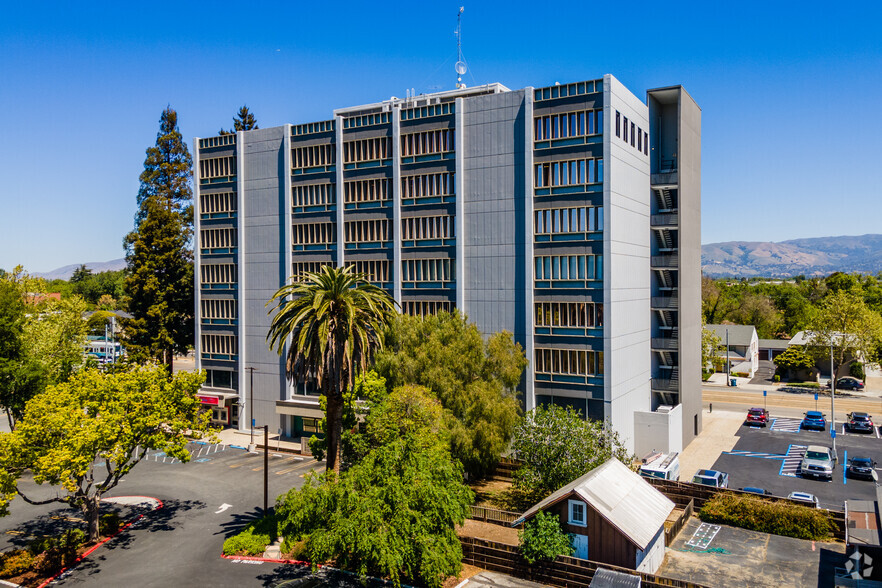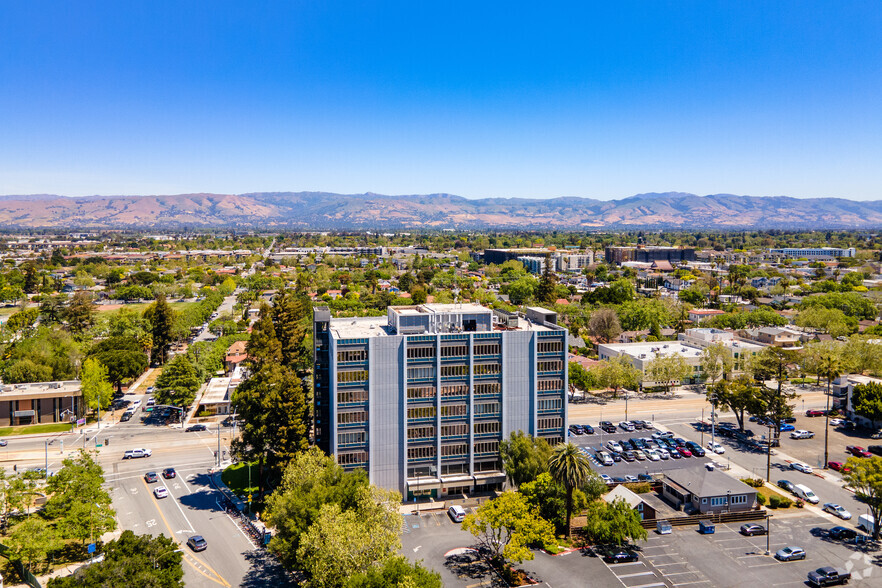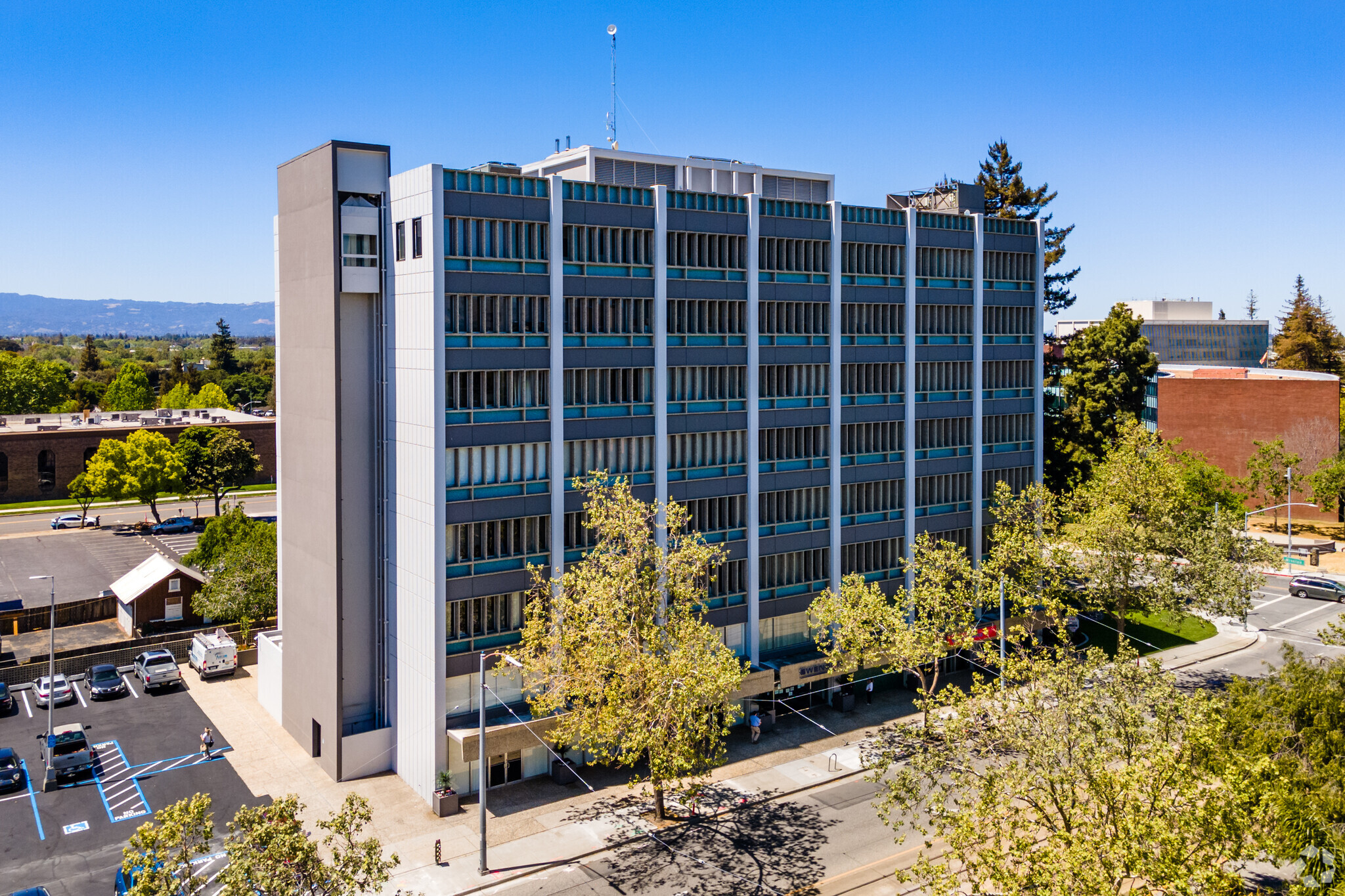
This feature is unavailable at the moment.
We apologize, but the feature you are trying to access is currently unavailable. We are aware of this issue and our team is working hard to resolve the matter.
Please check back in a few minutes. We apologize for the inconvenience.
- LoopNet Team
thank you

Your email has been sent!
777 N 1st St 777 N 1st St
630 - 40,799 SF of Office Space Available in San Jose, CA 95112



Highlights
- Desirable North First Street Location
- FREE Covered and Surface Parking
- Immediate Access to Light Rail & Bay Wheels Biking
- Exterior Tenant Signage Possible
- On-site Management
- Multiple Suites Available
all available spaces(12)
Display Rental Rate as
- Space
- Size
- Term
- Rental Rate
- Space Use
- Condition
- Available
Prior Bank of America space, with mezzanine included. Basic shell ready for your office or retail use. High Ceilings / 5,374 ground floor + 2,381 Mezzanine.
- Rate includes utilities, building services and property expenses
- Open Floor Plan Layout
- 1 Conference Room
- Finished Ceilings: 11’
- Walk to Amenities
- Partially Built-Out as Standard Office
- 3 Private Offices
- 3 Workstations
- Central Air Conditioning
Desirable North First Street Location Exterior Tenant Signage Possible Light Rail Right Out Front ? Tenant Improvements are Available Responsible On-Site Management FREE Covered and Surface Parking @ 2.5 per 1,000 SF
- Rate includes utilities, building services and property expenses
- 7 Private Offices
- 7 Workstations
- Central Air Conditioning
- Immediate Access to Light Rail
- Partially Built-Out as Standard Office
- 1 Conference Room
- Finished Ceilings: 11’
- Walk to Amenities
Desirable North First Street Location Exterior Tenant Signage Possible Light Rail Right Out Front Tenant Improvements are Available Responsible On-Site Management FREE Covered and Surface Parking @ 2.5 per 1,000 SF
- Rate includes utilities, building services and property expenses
- Mostly Open Floor Plan Layout
- 1 Conference Room
- Finished Ceilings: 11’
- Immediate Access to Light Rail
- Partially Built-Out as Standard Office
- 2 Private Offices
- 2 Workstations
- Central Air Conditioning
- Walk to Amenities
Open space + a good mix of (13) perimeter private offices, 2 conf rooms & break room.
- Rate includes utilities, building services and property expenses
- 16 Private Offices
- 16 Workstations
- Central Air Conditioning
- Immediate Access to Light Rail
- Partially Built-Out as Standard Office
- 1 Conference Room
- Finished Ceilings: 11’
- Kitchen
- Walk to Amenities
- Rate includes utilities, building services and property expenses
- 2 Private Offices
- Finished Ceilings: 11’
- Immediate Access to Light Rail
- Partially Built-Out as Standard Office
- 2 Workstations
- Central Air Conditioning
- Walk to Amenities
- Rate includes utilities, building services and property expenses
- Open Floor Plan Layout
- 1 Conference Room
- Finished Ceilings: 11’
- Immediate Access to Light Rail
- Partially Built-Out as Standard Office
- 1 Private Office
- 1 Workstation
- Central Air Conditioning
- Walk to Amenities
- Rate includes utilities, building services and property expenses
- 6 Private Offices
- Finished Ceilings: 11’
- Immediate Access to Light Rail
- Fully Built-Out as Standard Office
- 6 Workstations
- Central Air Conditioning
- Walk to Amenities
- Rate includes utilities, building services and property expenses
- 3 Private Offices
- 3 Workstations
- Central Air Conditioning
- Immediate Access to Light Rail
- Partially Built-Out as Standard Office
- 1 Conference Room
- Finished Ceilings: 11’
- Kitchen
- Walk to Amenities
- Rate includes utilities, building services and property expenses
- 7 Private Offices
- 7 Workstations
- Central Air Conditioning
- Walk to Amenities
- Partially Built-Out as Standard Office
- 1 Conference Room
- Finished Ceilings: 11’
- Immediate Access to Light Rail
Desirable North First Street Location Exterior Tenant Signage Possible Light Rail Right Out Front Tenant Improvements are Available Responsible On-Site Management FREE Covered and Surface Parking @ 2.5 per 1,000 SF
- Rate includes utilities, building services and property expenses
- Mostly Open Floor Plan Layout
- Central Air Conditioning
- Partially Built-Out as Standard Office
- Finished Ceilings: 11’
- Rate includes utilities, building services and property expenses
- Mostly Open Floor Plan Layout
- 1 Conference Room
- Central Air Conditioning
- Partially Built-Out as Standard Office
- 6 Private Offices
- Finished Ceilings: 11’
- Kitchen
- Rate includes utilities, building services and property expenses
- Mostly Open Floor Plan Layout
- 1 Conference Room
- Central Air Conditioning
- Partially Built-Out as Standard Office
- 6 Private Offices
- Finished Ceilings: 11’
- Kitchen
| Space | Size | Term | Rental Rate | Space Use | Condition | Available |
| 1st Floor, Ste 100 | 7,755 SF | Negotiable | $31.80 /SF/YR $2.65 /SF/MO $246,609 /YR $20,551 /MO | Office | Partial Build-Out | Now |
| 1st Floor, Ste 150 | 2,425 SF | Negotiable | $31.80 /SF/YR $2.65 /SF/MO $77,115 /YR $6,426 /MO | Office | Partial Build-Out | Now |
| 1st Floor, Ste 160 | 2,084 SF | Negotiable | $31.80 /SF/YR $2.65 /SF/MO $66,271 /YR $5,523 /MO | Office | Partial Build-Out | Now |
| 2nd Floor, Ste 220 | 6,446 SF | Negotiable | $31.80 /SF/YR $2.65 /SF/MO $204,983 /YR $17,082 /MO | Office | Partial Build-Out | Now |
| 2nd Floor, Ste 260 | 630 SF | Negotiable | $31.80 /SF/YR $2.65 /SF/MO $20,034 /YR $1,670 /MO | Office | Partial Build-Out | Now |
| 3rd Floor, Ste 330 | 2,292 SF | Negotiable | $33.00 /SF/YR $2.75 /SF/MO $75,636 /YR $6,303 /MO | Office | Partial Build-Out | Now |
| 3rd Floor, Ste 350 | 1,412 SF | 3-5 Years | $33.00 /SF/YR $2.75 /SF/MO $46,596 /YR $3,883 /MO | Office | Full Build-Out | Now |
| 3rd Floor, Ste 360 | 1,709 SF | Negotiable | $33.00 /SF/YR $2.75 /SF/MO $56,397 /YR $4,700 /MO | Office | Partial Build-Out | Now |
| 4th Floor, Ste 444 | 3,752 SF | Negotiable | $31.80 /SF/YR $2.65 /SF/MO $119,314 /YR $9,943 /MO | Office | Partial Build-Out | Now |
| 7th Floor, Ste 700 | 6,988 SF | 5 Years | $36.00 /SF/YR $3.00 /SF/MO $251,568 /YR $20,964 /MO | Office | Partial Build-Out | Now |
| 7th Floor, Ste 720 | 2,653 SF | Negotiable | $36.00 /SF/YR $3.00 /SF/MO $95,508 /YR $7,959 /MO | Office | Partial Build-Out | Now |
| 7th Floor, Ste 740 | 2,653 SF | Negotiable | $36.00 /SF/YR $3.00 /SF/MO $95,508 /YR $7,959 /MO | Office | Partial Build-Out | Now |
1st Floor, Ste 100
| Size |
| 7,755 SF |
| Term |
| Negotiable |
| Rental Rate |
| $31.80 /SF/YR $2.65 /SF/MO $246,609 /YR $20,551 /MO |
| Space Use |
| Office |
| Condition |
| Partial Build-Out |
| Available |
| Now |
1st Floor, Ste 150
| Size |
| 2,425 SF |
| Term |
| Negotiable |
| Rental Rate |
| $31.80 /SF/YR $2.65 /SF/MO $77,115 /YR $6,426 /MO |
| Space Use |
| Office |
| Condition |
| Partial Build-Out |
| Available |
| Now |
1st Floor, Ste 160
| Size |
| 2,084 SF |
| Term |
| Negotiable |
| Rental Rate |
| $31.80 /SF/YR $2.65 /SF/MO $66,271 /YR $5,523 /MO |
| Space Use |
| Office |
| Condition |
| Partial Build-Out |
| Available |
| Now |
2nd Floor, Ste 220
| Size |
| 6,446 SF |
| Term |
| Negotiable |
| Rental Rate |
| $31.80 /SF/YR $2.65 /SF/MO $204,983 /YR $17,082 /MO |
| Space Use |
| Office |
| Condition |
| Partial Build-Out |
| Available |
| Now |
2nd Floor, Ste 260
| Size |
| 630 SF |
| Term |
| Negotiable |
| Rental Rate |
| $31.80 /SF/YR $2.65 /SF/MO $20,034 /YR $1,670 /MO |
| Space Use |
| Office |
| Condition |
| Partial Build-Out |
| Available |
| Now |
3rd Floor, Ste 330
| Size |
| 2,292 SF |
| Term |
| Negotiable |
| Rental Rate |
| $33.00 /SF/YR $2.75 /SF/MO $75,636 /YR $6,303 /MO |
| Space Use |
| Office |
| Condition |
| Partial Build-Out |
| Available |
| Now |
3rd Floor, Ste 350
| Size |
| 1,412 SF |
| Term |
| 3-5 Years |
| Rental Rate |
| $33.00 /SF/YR $2.75 /SF/MO $46,596 /YR $3,883 /MO |
| Space Use |
| Office |
| Condition |
| Full Build-Out |
| Available |
| Now |
3rd Floor, Ste 360
| Size |
| 1,709 SF |
| Term |
| Negotiable |
| Rental Rate |
| $33.00 /SF/YR $2.75 /SF/MO $56,397 /YR $4,700 /MO |
| Space Use |
| Office |
| Condition |
| Partial Build-Out |
| Available |
| Now |
4th Floor, Ste 444
| Size |
| 3,752 SF |
| Term |
| Negotiable |
| Rental Rate |
| $31.80 /SF/YR $2.65 /SF/MO $119,314 /YR $9,943 /MO |
| Space Use |
| Office |
| Condition |
| Partial Build-Out |
| Available |
| Now |
7th Floor, Ste 700
| Size |
| 6,988 SF |
| Term |
| 5 Years |
| Rental Rate |
| $36.00 /SF/YR $3.00 /SF/MO $251,568 /YR $20,964 /MO |
| Space Use |
| Office |
| Condition |
| Partial Build-Out |
| Available |
| Now |
7th Floor, Ste 720
| Size |
| 2,653 SF |
| Term |
| Negotiable |
| Rental Rate |
| $36.00 /SF/YR $3.00 /SF/MO $95,508 /YR $7,959 /MO |
| Space Use |
| Office |
| Condition |
| Partial Build-Out |
| Available |
| Now |
7th Floor, Ste 740
| Size |
| 2,653 SF |
| Term |
| Negotiable |
| Rental Rate |
| $36.00 /SF/YR $3.00 /SF/MO $95,508 /YR $7,959 /MO |
| Space Use |
| Office |
| Condition |
| Partial Build-Out |
| Available |
| Now |
1st Floor, Ste 100
| Size | 7,755 SF |
| Term | Negotiable |
| Rental Rate | $31.80 /SF/YR |
| Space Use | Office |
| Condition | Partial Build-Out |
| Available | Now |
Prior Bank of America space, with mezzanine included. Basic shell ready for your office or retail use. High Ceilings / 5,374 ground floor + 2,381 Mezzanine.
- Rate includes utilities, building services and property expenses
- Partially Built-Out as Standard Office
- Open Floor Plan Layout
- 3 Private Offices
- 1 Conference Room
- 3 Workstations
- Finished Ceilings: 11’
- Central Air Conditioning
- Walk to Amenities
1st Floor, Ste 150
| Size | 2,425 SF |
| Term | Negotiable |
| Rental Rate | $31.80 /SF/YR |
| Space Use | Office |
| Condition | Partial Build-Out |
| Available | Now |
Desirable North First Street Location Exterior Tenant Signage Possible Light Rail Right Out Front ? Tenant Improvements are Available Responsible On-Site Management FREE Covered and Surface Parking @ 2.5 per 1,000 SF
- Rate includes utilities, building services and property expenses
- Partially Built-Out as Standard Office
- 7 Private Offices
- 1 Conference Room
- 7 Workstations
- Finished Ceilings: 11’
- Central Air Conditioning
- Walk to Amenities
- Immediate Access to Light Rail
1st Floor, Ste 160
| Size | 2,084 SF |
| Term | Negotiable |
| Rental Rate | $31.80 /SF/YR |
| Space Use | Office |
| Condition | Partial Build-Out |
| Available | Now |
Desirable North First Street Location Exterior Tenant Signage Possible Light Rail Right Out Front Tenant Improvements are Available Responsible On-Site Management FREE Covered and Surface Parking @ 2.5 per 1,000 SF
- Rate includes utilities, building services and property expenses
- Partially Built-Out as Standard Office
- Mostly Open Floor Plan Layout
- 2 Private Offices
- 1 Conference Room
- 2 Workstations
- Finished Ceilings: 11’
- Central Air Conditioning
- Immediate Access to Light Rail
- Walk to Amenities
2nd Floor, Ste 220
| Size | 6,446 SF |
| Term | Negotiable |
| Rental Rate | $31.80 /SF/YR |
| Space Use | Office |
| Condition | Partial Build-Out |
| Available | Now |
Open space + a good mix of (13) perimeter private offices, 2 conf rooms & break room.
- Rate includes utilities, building services and property expenses
- Partially Built-Out as Standard Office
- 16 Private Offices
- 1 Conference Room
- 16 Workstations
- Finished Ceilings: 11’
- Central Air Conditioning
- Kitchen
- Immediate Access to Light Rail
- Walk to Amenities
2nd Floor, Ste 260
| Size | 630 SF |
| Term | Negotiable |
| Rental Rate | $31.80 /SF/YR |
| Space Use | Office |
| Condition | Partial Build-Out |
| Available | Now |
- Rate includes utilities, building services and property expenses
- Partially Built-Out as Standard Office
- 2 Private Offices
- 2 Workstations
- Finished Ceilings: 11’
- Central Air Conditioning
- Immediate Access to Light Rail
- Walk to Amenities
3rd Floor, Ste 330
| Size | 2,292 SF |
| Term | Negotiable |
| Rental Rate | $33.00 /SF/YR |
| Space Use | Office |
| Condition | Partial Build-Out |
| Available | Now |
- Rate includes utilities, building services and property expenses
- Partially Built-Out as Standard Office
- Open Floor Plan Layout
- 1 Private Office
- 1 Conference Room
- 1 Workstation
- Finished Ceilings: 11’
- Central Air Conditioning
- Immediate Access to Light Rail
- Walk to Amenities
3rd Floor, Ste 350
| Size | 1,412 SF |
| Term | 3-5 Years |
| Rental Rate | $33.00 /SF/YR |
| Space Use | Office |
| Condition | Full Build-Out |
| Available | Now |
- Rate includes utilities, building services and property expenses
- Fully Built-Out as Standard Office
- 6 Private Offices
- 6 Workstations
- Finished Ceilings: 11’
- Central Air Conditioning
- Immediate Access to Light Rail
- Walk to Amenities
3rd Floor, Ste 360
| Size | 1,709 SF |
| Term | Negotiable |
| Rental Rate | $33.00 /SF/YR |
| Space Use | Office |
| Condition | Partial Build-Out |
| Available | Now |
- Rate includes utilities, building services and property expenses
- Partially Built-Out as Standard Office
- 3 Private Offices
- 1 Conference Room
- 3 Workstations
- Finished Ceilings: 11’
- Central Air Conditioning
- Kitchen
- Immediate Access to Light Rail
- Walk to Amenities
4th Floor, Ste 444
| Size | 3,752 SF |
| Term | Negotiable |
| Rental Rate | $31.80 /SF/YR |
| Space Use | Office |
| Condition | Partial Build-Out |
| Available | Now |
- Rate includes utilities, building services and property expenses
- Partially Built-Out as Standard Office
- 7 Private Offices
- 1 Conference Room
- 7 Workstations
- Finished Ceilings: 11’
- Central Air Conditioning
- Immediate Access to Light Rail
- Walk to Amenities
7th Floor, Ste 700
| Size | 6,988 SF |
| Term | 5 Years |
| Rental Rate | $36.00 /SF/YR |
| Space Use | Office |
| Condition | Partial Build-Out |
| Available | Now |
Desirable North First Street Location Exterior Tenant Signage Possible Light Rail Right Out Front Tenant Improvements are Available Responsible On-Site Management FREE Covered and Surface Parking @ 2.5 per 1,000 SF
- Rate includes utilities, building services and property expenses
- Partially Built-Out as Standard Office
- Mostly Open Floor Plan Layout
- Finished Ceilings: 11’
- Central Air Conditioning
7th Floor, Ste 720
| Size | 2,653 SF |
| Term | Negotiable |
| Rental Rate | $36.00 /SF/YR |
| Space Use | Office |
| Condition | Partial Build-Out |
| Available | Now |
- Rate includes utilities, building services and property expenses
- Partially Built-Out as Standard Office
- Mostly Open Floor Plan Layout
- 6 Private Offices
- 1 Conference Room
- Finished Ceilings: 11’
- Central Air Conditioning
- Kitchen
7th Floor, Ste 740
| Size | 2,653 SF |
| Term | Negotiable |
| Rental Rate | $36.00 /SF/YR |
| Space Use | Office |
| Condition | Partial Build-Out |
| Available | Now |
- Rate includes utilities, building services and property expenses
- Partially Built-Out as Standard Office
- Mostly Open Floor Plan Layout
- 6 Private Offices
- 1 Conference Room
- Finished Ceilings: 11’
- Central Air Conditioning
- Kitchen
Property Overview
Light Rail Directly At Building Front Tenant Improvements are Available Responsible On-Site Management @ 2.5 per 1,000 SF
- Banking
- Bus Line
- Commuter Rail
- Property Manager on Site
PROPERTY FACTS
Presented by

777 N 1st St | 777 N 1st St
Hmm, there seems to have been an error sending your message. Please try again.
Thanks! Your message was sent.



