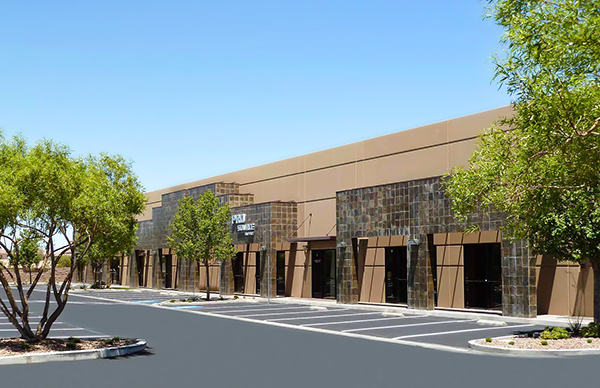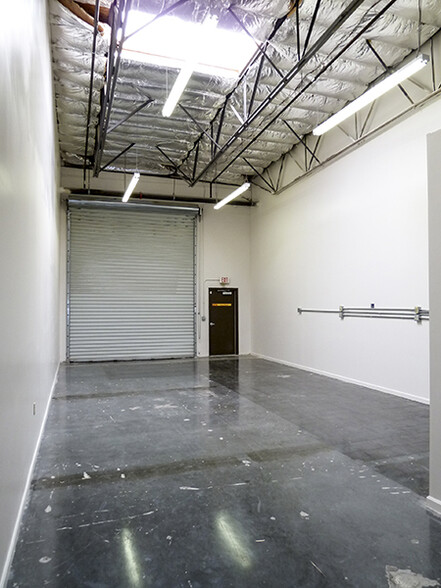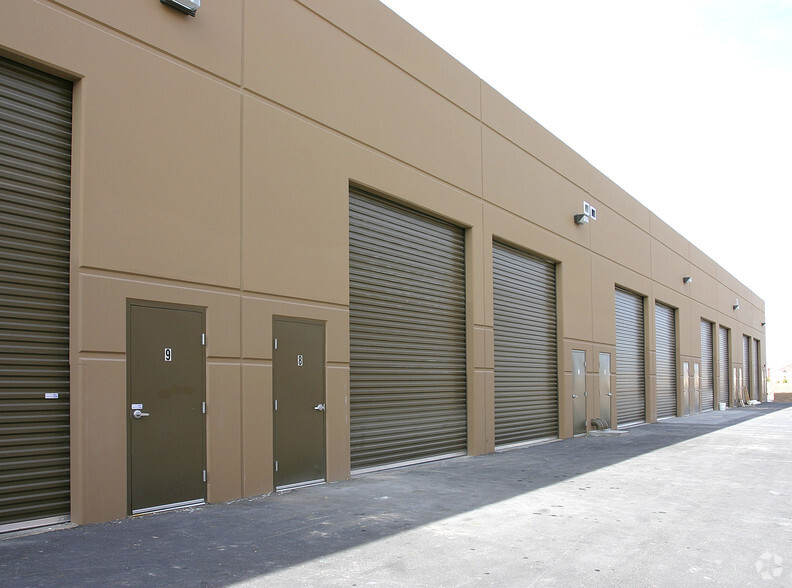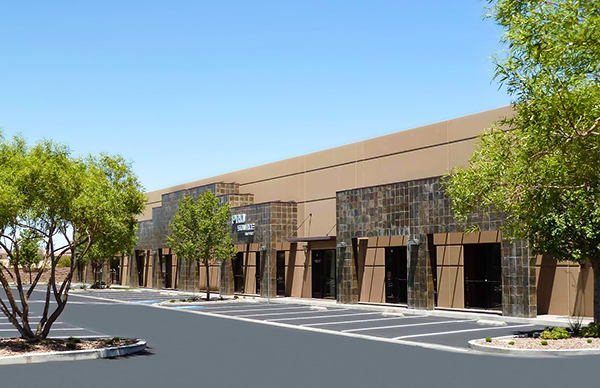
This feature is unavailable at the moment.
We apologize, but the feature you are trying to access is currently unavailable. We are aware of this issue and our team is working hard to resolve the matter.
Please check back in a few minutes. We apologize for the inconvenience.
- LoopNet Team
thank you

Your email has been sent!
7770 Duneville St
1,200 SF of Industrial Space Available in Las Vegas, NV 89139



Highlights
- High-image office/warehouse project with many upgraded features
- 18 foot warehouse Clearance height & fire sprinklers
- 120/208V, 3-phase power availability
- Attractive entryways, lobbies, slate-tiled private restrooms
- 12ft. x 14ft. ground level loading doors
- Warehouse insulation, oversized skylight(s), & evaporative cooling
Features
all available space(1)
Display Rental Rate as
- Space
- Size
- Term
- Rental Rate
- Space Use
- Condition
- Available
7770 Duneville Street, Suite 5 is a +/- 1,200 total sq. ft. office/warehouse suite with +/-350 square feet of existing office space that includes a reception area, one (1) private office, and a private restroom. The remaining +/- 850 square feet is warehouse space that features 120/208V, 3-phase power availability, 18 foot clearance height, warehouse insulation & evaporative cooling, an oversized skylight, fire sprinklers, and one (1) 12ft. x 14ft. ground level loading door. $1,788.00 (Base Rent) + $336.00 (Operating Expenses) + $30.00 HVAC/Evaporative Cooler Maintenance Fee = $2,154.00 Total Per Month.
- Lease rate does not include utilities, property expenses or building services
- 1 Drive Bay
- Reception Area
- +/- 1,200 total sq. ft. office/warehouse suite
- One (1) 12ft. x 14ft. ground level loading door
- 120/208V, 3-phase power availability
- Includes 350 SF of dedicated office space
- Central Air Conditioning
- Private Restrooms
- +/- 350 sq. ft. of existing office space
- 18 foot Warehouse Clear height & fire sprinklers
- Warehouse insulation/skylight/evaporative cooling
| Space | Size | Term | Rental Rate | Space Use | Condition | Available |
| 1st Floor - 5 | 1,200 SF | 3-5 Years | $17.88 /SF/YR $1.49 /SF/MO $21,456 /YR $1,788 /MO | Industrial | Full Build-Out | Now |
1st Floor - 5
| Size |
| 1,200 SF |
| Term |
| 3-5 Years |
| Rental Rate |
| $17.88 /SF/YR $1.49 /SF/MO $21,456 /YR $1,788 /MO |
| Space Use |
| Industrial |
| Condition |
| Full Build-Out |
| Available |
| Now |
1st Floor - 5
| Size | 1,200 SF |
| Term | 3-5 Years |
| Rental Rate | $17.88 /SF/YR |
| Space Use | Industrial |
| Condition | Full Build-Out |
| Available | Now |
7770 Duneville Street, Suite 5 is a +/- 1,200 total sq. ft. office/warehouse suite with +/-350 square feet of existing office space that includes a reception area, one (1) private office, and a private restroom. The remaining +/- 850 square feet is warehouse space that features 120/208V, 3-phase power availability, 18 foot clearance height, warehouse insulation & evaporative cooling, an oversized skylight, fire sprinklers, and one (1) 12ft. x 14ft. ground level loading door. $1,788.00 (Base Rent) + $336.00 (Operating Expenses) + $30.00 HVAC/Evaporative Cooler Maintenance Fee = $2,154.00 Total Per Month.
- Lease rate does not include utilities, property expenses or building services
- Includes 350 SF of dedicated office space
- 1 Drive Bay
- Central Air Conditioning
- Reception Area
- Private Restrooms
- +/- 1,200 total sq. ft. office/warehouse suite
- +/- 350 sq. ft. of existing office space
- One (1) 12ft. x 14ft. ground level loading door
- 18 foot Warehouse Clear height & fire sprinklers
- 120/208V, 3-phase power availability
- Warehouse insulation/skylight/evaporative cooling
Property Overview
Located near the southeast corner of S. Jones Blvd. & W. Robindale Rd., Duneville Business Center offers convenient access to both the I-215 southern beltway and I-15. This well located, high-image office/warehouse project provides close access to the southwest, airport, and “strip” submarkets, and is perfect for those wanting to maintain a prestigious image for their business. The Duneville Business Center project has several upgraded features and amenities including air-conditioning/heating in the existing office space, beautiful entryways, lobbies, slate-tiled private restrooms, and private office(s). Warehouse amenities include 120/208V, 3-phase power, 18 foot clearance height, warehouse insulation & evaporative cooling, oversized skylights, fire sprinklers, and 12ft. x 14ft. ground level loading doors.
Distribution FACILITY FACTS
Presented by
General Realty Group - Commercial Division
7770 Duneville St
Hmm, there seems to have been an error sending your message. Please try again.
Thanks! Your message was sent.





