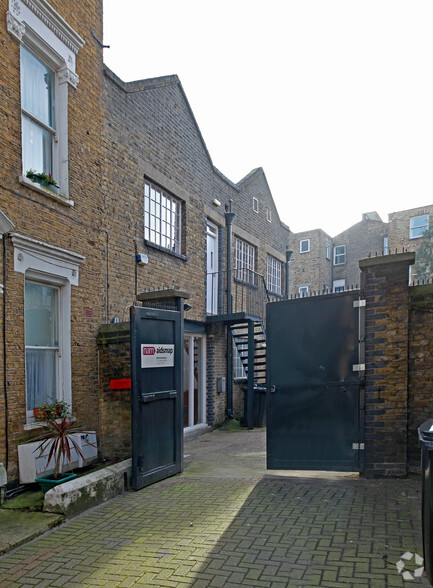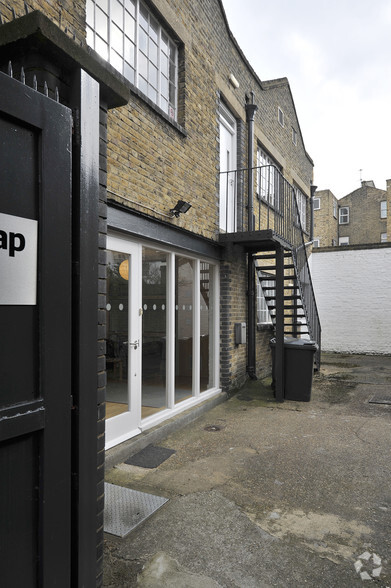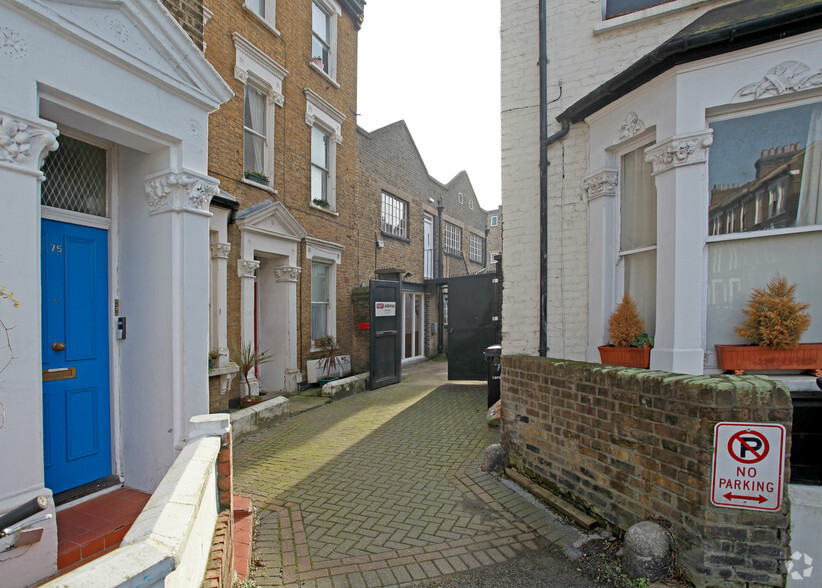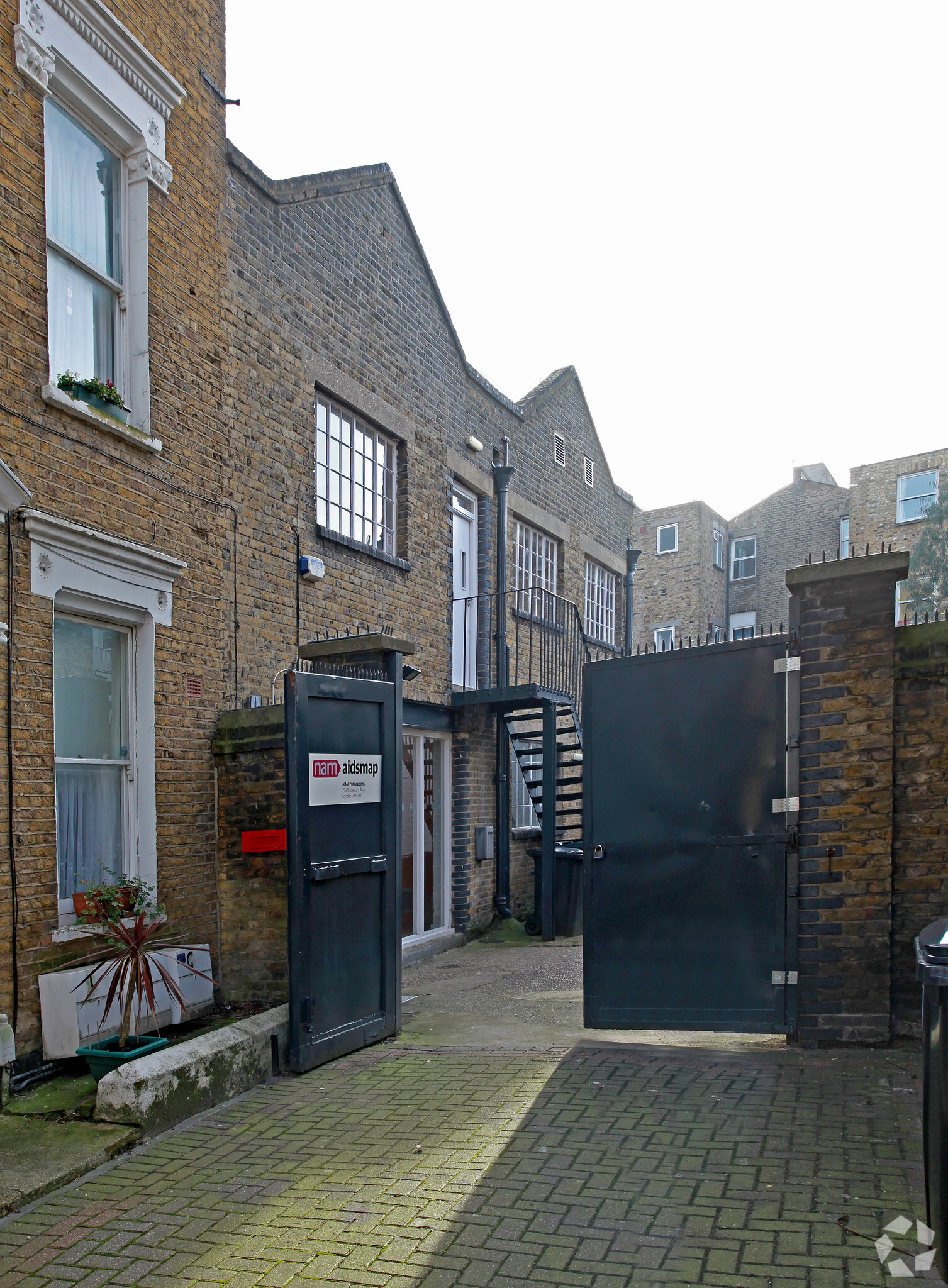
This feature is unavailable at the moment.
We apologize, but the feature you are trying to access is currently unavailable. We are aware of this issue and our team is working hard to resolve the matter.
Please check back in a few minutes. We apologize for the inconvenience.
- LoopNet Team
thank you

Your email has been sent!
77A Tradescant Rd
1,032 - 2,215 SF of Office Space Available in London SW8 1XJ



HIGHLIGHTS
- Self-contained building.
- Open-plan space.
- Parking spaces.
- Ground and first floor office space.
- Private courtyard.
- Flexible use.
ALL AVAILABLE SPACES(2)
Display Rental Rate as
- SPACE
- SIZE
- TERM
- RENTAL RATE
- SPACE USE
- CONDITION
- AVAILABLE
The available studio / office comprises a self-contained industrial style building extending to a total area of approximately 2,215 sq.ft. situated in a small private courtyard. Recently refurbished, the open-plan office/studio space is arranged over ground and first floors with the benefit of good natural light, a vaulted roof (1st floor), an internal staircase and wooden flooring throughout.
- Use Class: E
- Open Floor Plan Layout
- Can be combined with additional space(s) for up to 2,215 SF of adjacent space
- Kitchen
- Bicycle Storage
- Hardwood Floors
- Meeting room / Private offices.
- On-site parking available in private courtyard.
- Fully Built-Out as Standard Office
- Fits 3 - 10 People
- Reception Area
- Natural Light
- Energy Performance Rating - E
- Self-contained building.
- Good natural light.
The available studio / office comprises a self-contained industrial style building extending to a total area of approximately 2,215 sq.ft. situated in a small private courtyard. Recently refurbished, the open-plan office/studio space is arranged over ground and first floors with the benefit of good natural light, a vaulted roof (1st floor), an internal staircase and wooden flooring throughout.
- Use Class: E
- Open Floor Plan Layout
- Can be combined with additional space(s) for up to 2,215 SF of adjacent space
- Natural Light
- Energy Performance Rating - E
- Self-contained building.
- Good natural light.
- Fully Built-Out as Standard Office
- Fits 3 - 9 People
- Kitchen
- Bicycle Storage
- Hardwood Floors
- Meeting room / Private offices.
- On-site parking available in private courtyard.
| Space | Size | Term | Rental Rate | Space Use | Condition | Available |
| Ground | 1,183 SF | Negotiable | $37.18 /SF/YR $3.10 /SF/MO $43,985 /YR $3,665 /MO | Office | Full Build-Out | Now |
| 1st Floor | 1,032 SF | Negotiable | $37.18 /SF/YR $3.10 /SF/MO $38,371 /YR $3,198 /MO | Office | Full Build-Out | Now |
Ground
| Size |
| 1,183 SF |
| Term |
| Negotiable |
| Rental Rate |
| $37.18 /SF/YR $3.10 /SF/MO $43,985 /YR $3,665 /MO |
| Space Use |
| Office |
| Condition |
| Full Build-Out |
| Available |
| Now |
1st Floor
| Size |
| 1,032 SF |
| Term |
| Negotiable |
| Rental Rate |
| $37.18 /SF/YR $3.10 /SF/MO $38,371 /YR $3,198 /MO |
| Space Use |
| Office |
| Condition |
| Full Build-Out |
| Available |
| Now |
Ground
| Size | 1,183 SF |
| Term | Negotiable |
| Rental Rate | $37.18 /SF/YR |
| Space Use | Office |
| Condition | Full Build-Out |
| Available | Now |
The available studio / office comprises a self-contained industrial style building extending to a total area of approximately 2,215 sq.ft. situated in a small private courtyard. Recently refurbished, the open-plan office/studio space is arranged over ground and first floors with the benefit of good natural light, a vaulted roof (1st floor), an internal staircase and wooden flooring throughout.
- Use Class: E
- Fully Built-Out as Standard Office
- Open Floor Plan Layout
- Fits 3 - 10 People
- Can be combined with additional space(s) for up to 2,215 SF of adjacent space
- Reception Area
- Kitchen
- Natural Light
- Bicycle Storage
- Energy Performance Rating - E
- Hardwood Floors
- Self-contained building.
- Meeting room / Private offices.
- Good natural light.
- On-site parking available in private courtyard.
1st Floor
| Size | 1,032 SF |
| Term | Negotiable |
| Rental Rate | $37.18 /SF/YR |
| Space Use | Office |
| Condition | Full Build-Out |
| Available | Now |
The available studio / office comprises a self-contained industrial style building extending to a total area of approximately 2,215 sq.ft. situated in a small private courtyard. Recently refurbished, the open-plan office/studio space is arranged over ground and first floors with the benefit of good natural light, a vaulted roof (1st floor), an internal staircase and wooden flooring throughout.
- Use Class: E
- Fully Built-Out as Standard Office
- Open Floor Plan Layout
- Fits 3 - 9 People
- Can be combined with additional space(s) for up to 2,215 SF of adjacent space
- Kitchen
- Natural Light
- Bicycle Storage
- Energy Performance Rating - E
- Hardwood Floors
- Self-contained building.
- Meeting room / Private offices.
- Good natural light.
- On-site parking available in private courtyard.
PROPERTY OVERVIEW
The available studio / office comprises a self-contained industrial style building. Total area of approximately 2,215 sq.ft. situated in a small private courtyard. Flexible use. Situated at the South East corner of Tradescant Road close to the junction with South Lambeth Road. Nine Elms underground (Northern), Vauxhall underground (Victoria line) and main line stations are within walking distance of the property and Stockwell and Oval underground station are also near by. The area is similarly well connected with local bus routes offering direct access towards Central London. Within walking distance from a number of local restaurants, cafes and convenience stores including Sainsbury's.
- Courtyard
PROPERTY FACTS
Presented by

77A Tradescant Rd
Hmm, there seems to have been an error sending your message. Please try again.
Thanks! Your message was sent.


