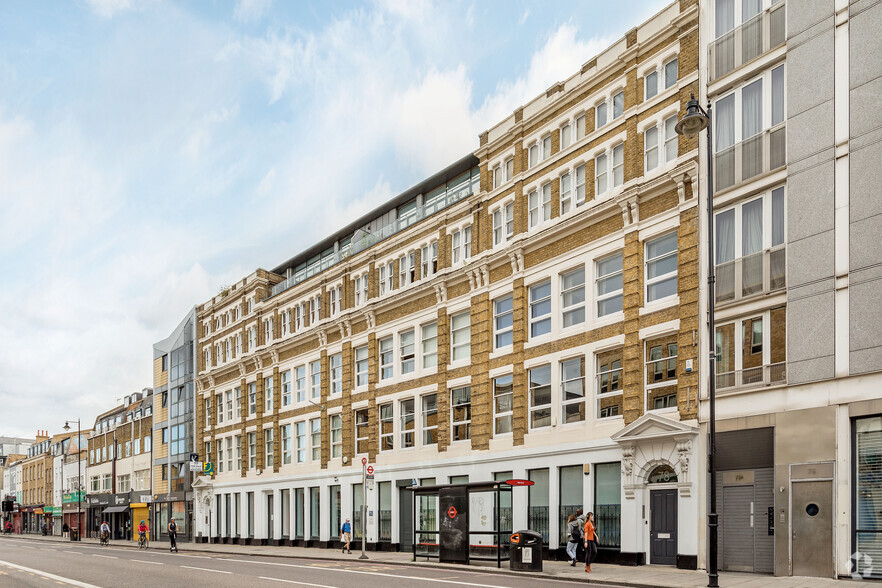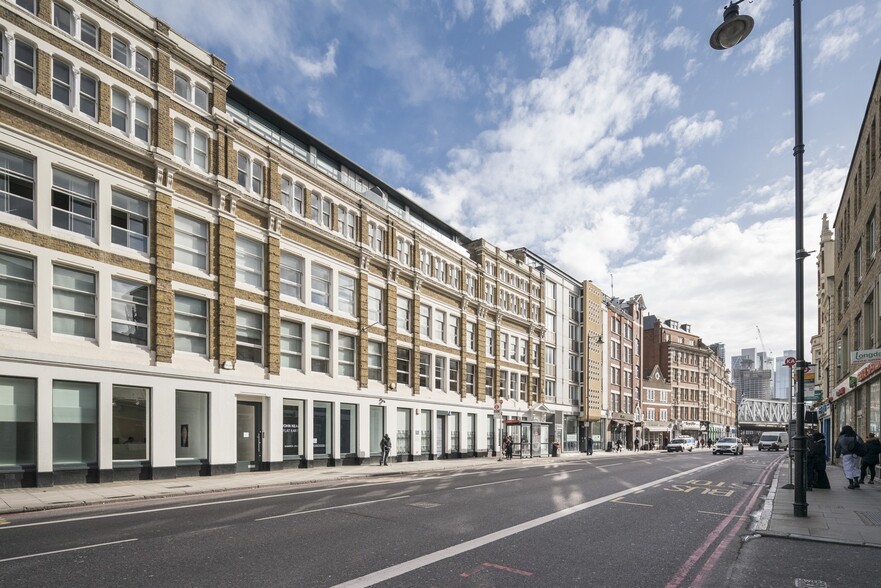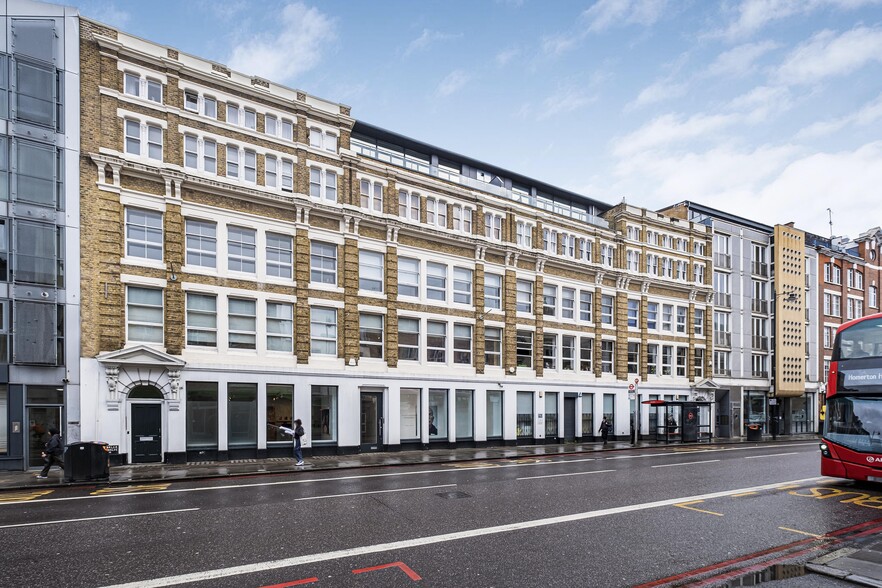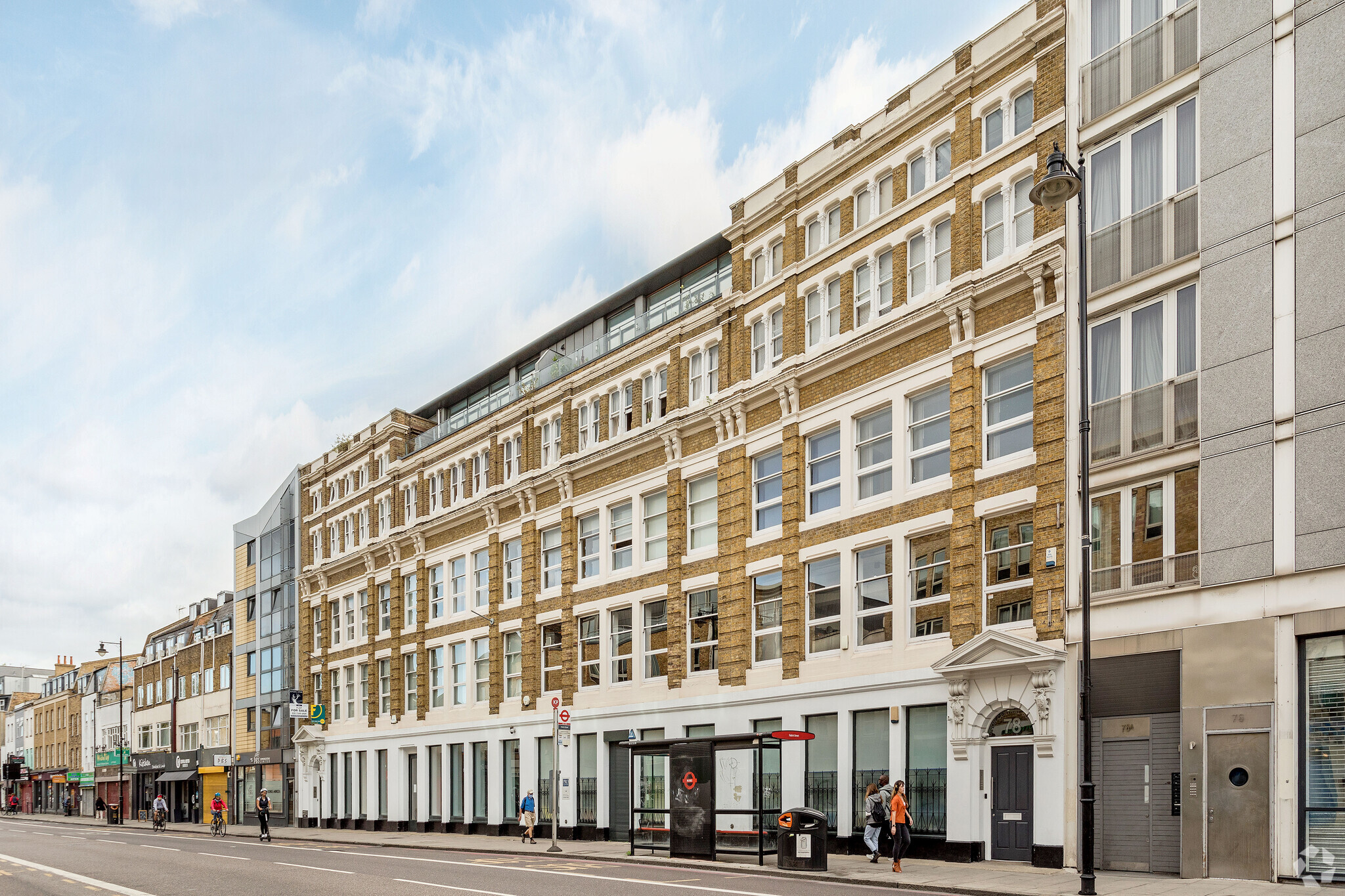
This feature is unavailable at the moment.
We apologize, but the feature you are trying to access is currently unavailable. We are aware of this issue and our team is working hard to resolve the matter.
Please check back in a few minutes. We apologize for the inconvenience.
- LoopNet Team
thank you

Your email has been sent!
Union Central Building 78-94 Kingsland Rd
3,539 - 10,905 SF of Office Space Available in London E2 8DP



Highlights
- Active Kingsland Road and Union Walk frontage
- Great local amenities
- Dedicated rear loading with yard space/parking
all available spaces(3)
Display Rental Rate as
- Space
- Size
- Term
- Rental Rate
- Space Use
- Condition
- Available
The premises have a highly bespoke fitout consisting of a number of demountable partitions, however the ground and first floor units can be delivered to provide an excellent open plan unit benefiting from dual aspect natural light, minimal pillars, good ceiling heights, and air conditioning throughout, whilst the basement has excellent ceiling heights and benefits from light wells/pavement lights as well as natural air ventilation.
- Use Class: E
- Mostly Open Floor Plan Layout
- Energy Performance Rating - C
- Excellent dual-aspect with ample natural light
- Full HVAC
- Dedicated rear loading with yard space/parking
- Partially Built-Out as Standard Office
- Can be combined with additional space(s) for up to 10,905 SF of adjacent space
- Self-contained
- Superb ceiling heights throughout inc. basement
- Fibre optic connectivity
The premises have a highly bespoke fitout consisting of a number of demountable partitions, however the ground and first floor units can be delivered to provide an excellent open plan unit benefiting from dual aspect natural light, minimal pillars, good ceiling heights, and air conditioning throughout, whilst the basement has excellent ceiling heights and benefits from light wells/pavement lights as well as natural air ventilation.
- Use Class: E
- Mostly Open Floor Plan Layout
- Energy Performance Rating - C
- Excellent dual-aspect with ample natural light
- Full HVAC
- Dedicated rear loading with yard space/parking
- Partially Built-Out as Standard Office
- Can be combined with additional space(s) for up to 10,905 SF of adjacent space
- Self-contained
- Superb ceiling heights throughout inc. basement
- Fibre optic connectivity
The premises have a highly bespoke fitout consisting of a number of demountable partitions, however the ground and first floor units can be delivered to provide an excellent open plan unit benefiting from dual aspect natural light, minimal pillars, good ceiling heights, and air conditioning throughout, whilst the basement has excellent ceiling heights and benefits from light wells/pavement lights as well as natural air ventilation.
- Use Class: E
- Mostly Open Floor Plan Layout
- Energy Performance Rating - C
- Excellent dual-aspect with ample natural light
- Full HVAC
- Dedicated rear loading with yard space/parking
- Partially Built-Out as Standard Office
- Can be combined with additional space(s) for up to 10,905 SF of adjacent space
- Self-contained
- Superb ceiling heights throughout inc. basement
- Fibre optic connectivity
| Space | Size | Term | Rental Rate | Space Use | Condition | Available |
| Basement | 3,718 SF | Negotiable | $49.42 /SF/YR $4.12 /SF/MO $183,732 /YR $15,311 /MO | Office | Partial Build-Out | Now |
| Ground | 3,648 SF | Negotiable | $49.42 /SF/YR $4.12 /SF/MO $180,273 /YR $15,023 /MO | Office | Partial Build-Out | Now |
| 1st Floor | 3,539 SF | Negotiable | $49.42 /SF/YR $4.12 /SF/MO $174,887 /YR $14,574 /MO | Office | Partial Build-Out | Now |
Basement
| Size |
| 3,718 SF |
| Term |
| Negotiable |
| Rental Rate |
| $49.42 /SF/YR $4.12 /SF/MO $183,732 /YR $15,311 /MO |
| Space Use |
| Office |
| Condition |
| Partial Build-Out |
| Available |
| Now |
Ground
| Size |
| 3,648 SF |
| Term |
| Negotiable |
| Rental Rate |
| $49.42 /SF/YR $4.12 /SF/MO $180,273 /YR $15,023 /MO |
| Space Use |
| Office |
| Condition |
| Partial Build-Out |
| Available |
| Now |
1st Floor
| Size |
| 3,539 SF |
| Term |
| Negotiable |
| Rental Rate |
| $49.42 /SF/YR $4.12 /SF/MO $174,887 /YR $14,574 /MO |
| Space Use |
| Office |
| Condition |
| Partial Build-Out |
| Available |
| Now |
Basement
| Size | 3,718 SF |
| Term | Negotiable |
| Rental Rate | $49.42 /SF/YR |
| Space Use | Office |
| Condition | Partial Build-Out |
| Available | Now |
The premises have a highly bespoke fitout consisting of a number of demountable partitions, however the ground and first floor units can be delivered to provide an excellent open plan unit benefiting from dual aspect natural light, minimal pillars, good ceiling heights, and air conditioning throughout, whilst the basement has excellent ceiling heights and benefits from light wells/pavement lights as well as natural air ventilation.
- Use Class: E
- Partially Built-Out as Standard Office
- Mostly Open Floor Plan Layout
- Can be combined with additional space(s) for up to 10,905 SF of adjacent space
- Energy Performance Rating - C
- Self-contained
- Excellent dual-aspect with ample natural light
- Superb ceiling heights throughout inc. basement
- Full HVAC
- Fibre optic connectivity
- Dedicated rear loading with yard space/parking
Ground
| Size | 3,648 SF |
| Term | Negotiable |
| Rental Rate | $49.42 /SF/YR |
| Space Use | Office |
| Condition | Partial Build-Out |
| Available | Now |
The premises have a highly bespoke fitout consisting of a number of demountable partitions, however the ground and first floor units can be delivered to provide an excellent open plan unit benefiting from dual aspect natural light, minimal pillars, good ceiling heights, and air conditioning throughout, whilst the basement has excellent ceiling heights and benefits from light wells/pavement lights as well as natural air ventilation.
- Use Class: E
- Partially Built-Out as Standard Office
- Mostly Open Floor Plan Layout
- Can be combined with additional space(s) for up to 10,905 SF of adjacent space
- Energy Performance Rating - C
- Self-contained
- Excellent dual-aspect with ample natural light
- Superb ceiling heights throughout inc. basement
- Full HVAC
- Fibre optic connectivity
- Dedicated rear loading with yard space/parking
1st Floor
| Size | 3,539 SF |
| Term | Negotiable |
| Rental Rate | $49.42 /SF/YR |
| Space Use | Office |
| Condition | Partial Build-Out |
| Available | Now |
The premises have a highly bespoke fitout consisting of a number of demountable partitions, however the ground and first floor units can be delivered to provide an excellent open plan unit benefiting from dual aspect natural light, minimal pillars, good ceiling heights, and air conditioning throughout, whilst the basement has excellent ceiling heights and benefits from light wells/pavement lights as well as natural air ventilation.
- Use Class: E
- Partially Built-Out as Standard Office
- Mostly Open Floor Plan Layout
- Can be combined with additional space(s) for up to 10,905 SF of adjacent space
- Energy Performance Rating - C
- Self-contained
- Excellent dual-aspect with ample natural light
- Superb ceiling heights throughout inc. basement
- Full HVAC
- Fibre optic connectivity
- Dedicated rear loading with yard space/parking
Property Overview
Situated in a great location on Kingsland Road, close to the junction with Waterson Street and Cremer Street and being very close to Hoxton Station. There is a range of restaurants, bars and coffee shops in the immediate area as well as local supermarkets.
- Atrium
- Air Conditioning
PROPERTY FACTS
Learn More About Renting Office Space
Presented by

Union Central Building | 78-94 Kingsland Rd
Hmm, there seems to have been an error sending your message. Please try again.
Thanks! Your message was sent.



