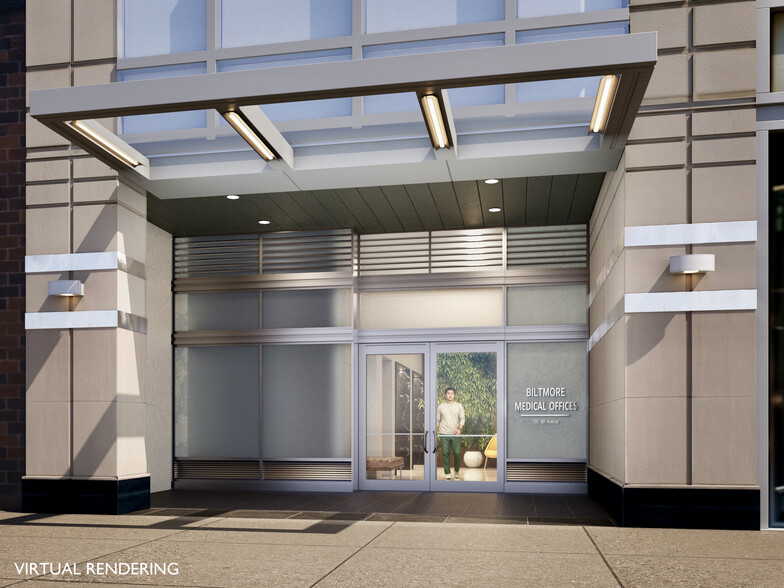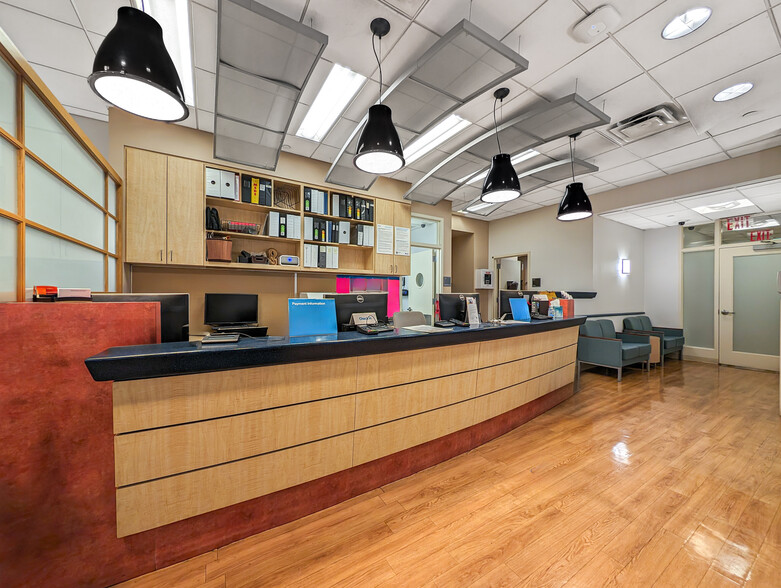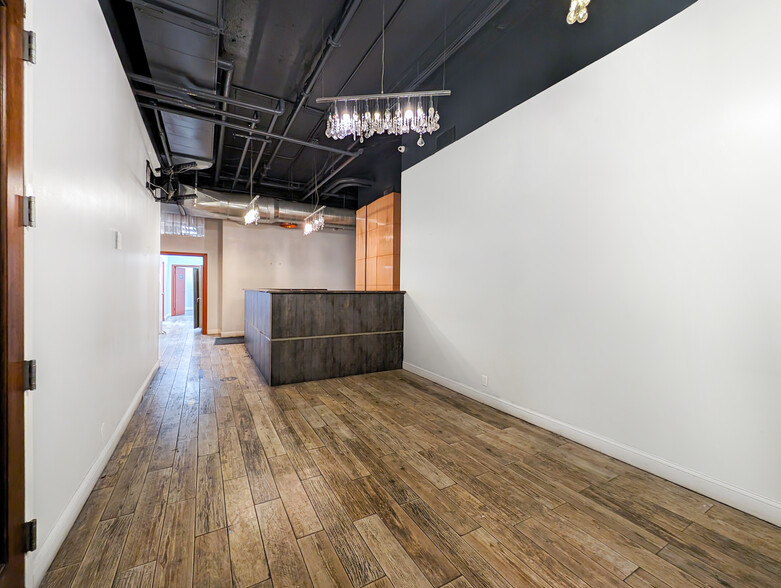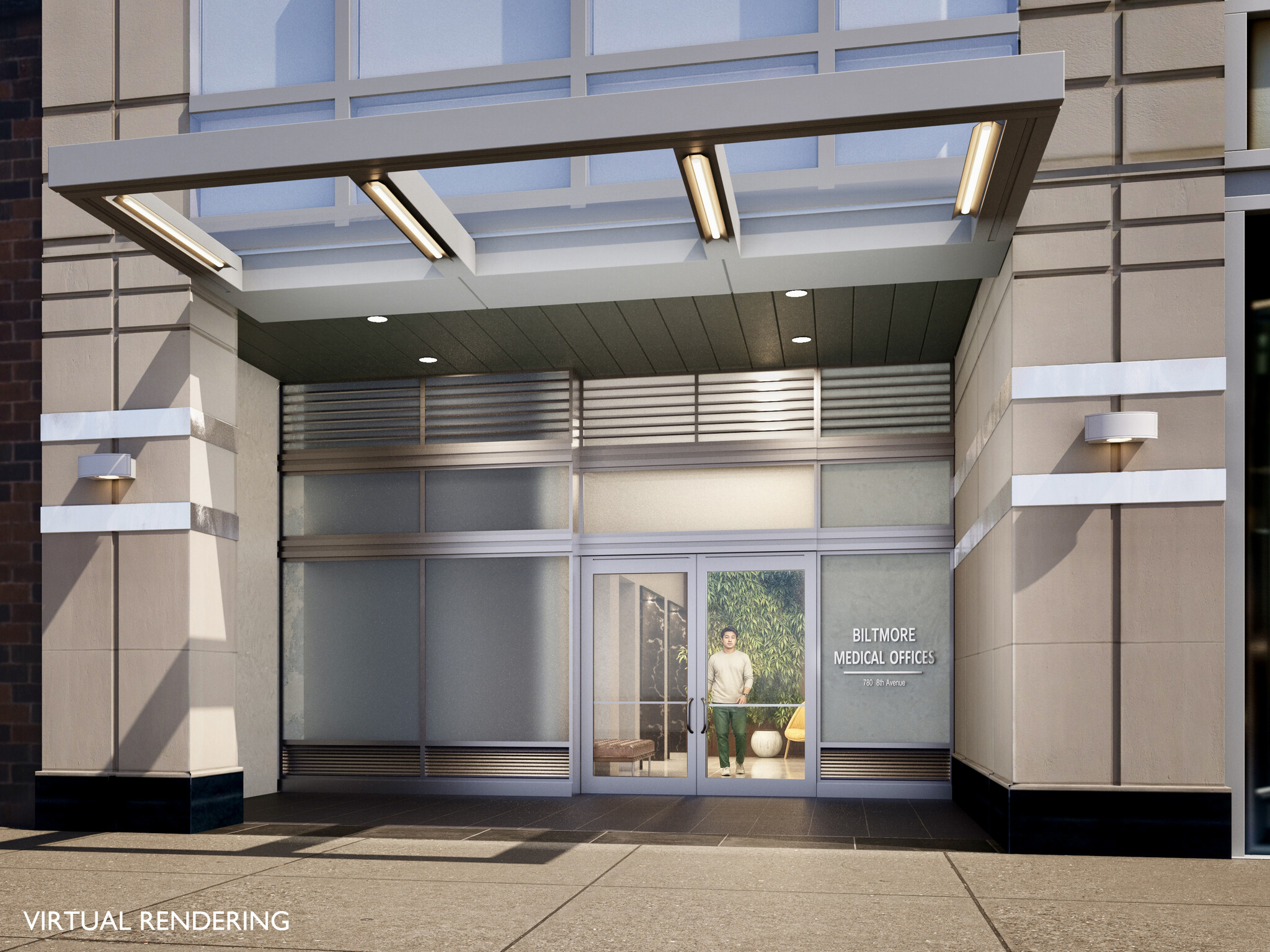
This feature is unavailable at the moment.
We apologize, but the feature you are trying to access is currently unavailable. We are aware of this issue and our team is working hard to resolve the matter.
Please check back in a few minutes. We apologize for the inconvenience.
- LoopNet Team
thank you

Your email has been sent!
The Biltmore Medical Offices 780 8th Ave
2,917 - 11,162 SF of 4-Star Office/Medical Space Available in New York, NY 10036



Highlights
- Heavy foot traffic.
- Times Square Midtown West.
- Between West 47th and West 48th Street.
all available spaces(3)
Display Rental Rate as
- Space
- Size
- Term
- Rental Rate
- Space Use
- Condition
- Available
Available for lease, 780 8th Avenue Suite 201 is a 2,917+/- RSF Medical/Professional space on the second floor of The Biltmore located between West 47th and West 48th Street in the heart of Midtown’s Theatre District. Currently configured as a pain management practice, this suite is adaptable to any medical or professional specialty. The current layout consists of a reception/waiting area, five exam rooms, a procedure room, a recovery room, two offices/consults, a nurses station, two restrooms, a storage room and a staff lounge. 780 8th Avenue is easily accessible by public transportation via the 1, 2, N, R, W, C, E, B, D, F, and M train lines as well as Midtown bus routes. Parking garage on block.
- Fully Built-Out as Health Care Space
- Reception Area
- Professional Lease
- TWO (2) CONSULTS/OFFICES
- RECOVERY ROOM
- TWO (2) RESTROOMS
- Space is in Excellent Condition
- Private Restrooms
- FIVE (5) EXAM ROOMS
- PROCEDURE ROOM
- WAITING/RECEPTION
Available for lease, 780 8th Avenue Suite 302 is a 3,100+/- RSF Medical/Professional space on the third floor of The Biltmore located between West 47th and West 48th Street in the heart of Midtown’s Theatre District/Times Square. Currently configured as a gym/training studio, this corner suite is adaptable to many specialties. Suite 302 may be combined with adjacent Suite 303. The current layout consists of a reception area, restroom, locker room, two private showers, and a large open area with padded floors. 780 8th Avenue is easily accessible by public transportation via the 1, 2, N, R, W, C, E, B, D, F, and M train lines as well as Midtown bus routes. Parking garage on block.
- Fully Built-Out as Physical Therapy Space
- Reception Area
- Corner Space
- Professional Lease
- TWO (2) CONSULTS/OFFICES
- RECOVERY ROOM
- Space is in Excellent Condition
- Private Restrooms
- Shower Facilities
- FIVE (5) EXAM ROOMS
- PROCEDURE ROOM
Available for lease, 780 8th Avenue Suite 303 is a 5,145+/- RSF Medical/Professional space on the third floor of The Biltmore located between West 47th and West 48th Street in the heart of Midtown’s Theatre District/Times Square. Currently configured as a multi-physician practice offering primary and specialty care, this suite is adaptable to any medical specialty. The current layout consists of a reception/waiting area, four admin offices, seven storage closets, four restrooms, a nurses station, three labs, an office/consult, eleven exam rooms, a utility room, and a staff lounge with a secondary egress/ingress to the hall ideal for a staff entrance. 780 8th Avenue is easily accessible by public transportation via the 1, 2, N, R, W, C, E, B, D, F, and M train lines as well as Midtown bus routes. Parking garage on block.
- Fully Built-Out as Health Care Space
- Laboratory
- Private Restrooms
- Professional Lease
- TWO (2) CONSULTS/OFFICES
- RECOVERY ROOM
- TWO (2) RESTROOMS
- Space is in Excellent Condition
- Reception Area
- Hardwood Floors
- FIVE (5) EXAM ROOMS
- PROCEDURE ROOM
- WAITING/RECEPTION
| Space | Size | Term | Rental Rate | Space Use | Condition | Available |
| 2nd Floor, Ste 201 | 2,917 SF | Negotiable | Upon Request Upon Request Upon Request Upon Request | Office/Medical | Full Build-Out | Now |
| 3rd Floor, Ste 302 | 3,100 SF | Negotiable | Upon Request Upon Request Upon Request Upon Request | Office/Medical | Full Build-Out | 60 Days |
| 3rd Floor, Ste 303 | 5,145 SF | Negotiable | Upon Request Upon Request Upon Request Upon Request | Office/Medical | Full Build-Out | 60 Days |
2nd Floor, Ste 201
| Size |
| 2,917 SF |
| Term |
| Negotiable |
| Rental Rate |
| Upon Request Upon Request Upon Request Upon Request |
| Space Use |
| Office/Medical |
| Condition |
| Full Build-Out |
| Available |
| Now |
3rd Floor, Ste 302
| Size |
| 3,100 SF |
| Term |
| Negotiable |
| Rental Rate |
| Upon Request Upon Request Upon Request Upon Request |
| Space Use |
| Office/Medical |
| Condition |
| Full Build-Out |
| Available |
| 60 Days |
3rd Floor, Ste 303
| Size |
| 5,145 SF |
| Term |
| Negotiable |
| Rental Rate |
| Upon Request Upon Request Upon Request Upon Request |
| Space Use |
| Office/Medical |
| Condition |
| Full Build-Out |
| Available |
| 60 Days |
2nd Floor, Ste 201
| Size | 2,917 SF |
| Term | Negotiable |
| Rental Rate | Upon Request |
| Space Use | Office/Medical |
| Condition | Full Build-Out |
| Available | Now |
Available for lease, 780 8th Avenue Suite 201 is a 2,917+/- RSF Medical/Professional space on the second floor of The Biltmore located between West 47th and West 48th Street in the heart of Midtown’s Theatre District. Currently configured as a pain management practice, this suite is adaptable to any medical or professional specialty. The current layout consists of a reception/waiting area, five exam rooms, a procedure room, a recovery room, two offices/consults, a nurses station, two restrooms, a storage room and a staff lounge. 780 8th Avenue is easily accessible by public transportation via the 1, 2, N, R, W, C, E, B, D, F, and M train lines as well as Midtown bus routes. Parking garage on block.
- Fully Built-Out as Health Care Space
- Space is in Excellent Condition
- Reception Area
- Private Restrooms
- Professional Lease
- FIVE (5) EXAM ROOMS
- TWO (2) CONSULTS/OFFICES
- PROCEDURE ROOM
- RECOVERY ROOM
- WAITING/RECEPTION
- TWO (2) RESTROOMS
3rd Floor, Ste 302
| Size | 3,100 SF |
| Term | Negotiable |
| Rental Rate | Upon Request |
| Space Use | Office/Medical |
| Condition | Full Build-Out |
| Available | 60 Days |
Available for lease, 780 8th Avenue Suite 302 is a 3,100+/- RSF Medical/Professional space on the third floor of The Biltmore located between West 47th and West 48th Street in the heart of Midtown’s Theatre District/Times Square. Currently configured as a gym/training studio, this corner suite is adaptable to many specialties. Suite 302 may be combined with adjacent Suite 303. The current layout consists of a reception area, restroom, locker room, two private showers, and a large open area with padded floors. 780 8th Avenue is easily accessible by public transportation via the 1, 2, N, R, W, C, E, B, D, F, and M train lines as well as Midtown bus routes. Parking garage on block.
- Fully Built-Out as Physical Therapy Space
- Space is in Excellent Condition
- Reception Area
- Private Restrooms
- Corner Space
- Shower Facilities
- Professional Lease
- FIVE (5) EXAM ROOMS
- TWO (2) CONSULTS/OFFICES
- PROCEDURE ROOM
- RECOVERY ROOM
3rd Floor, Ste 303
| Size | 5,145 SF |
| Term | Negotiable |
| Rental Rate | Upon Request |
| Space Use | Office/Medical |
| Condition | Full Build-Out |
| Available | 60 Days |
Available for lease, 780 8th Avenue Suite 303 is a 5,145+/- RSF Medical/Professional space on the third floor of The Biltmore located between West 47th and West 48th Street in the heart of Midtown’s Theatre District/Times Square. Currently configured as a multi-physician practice offering primary and specialty care, this suite is adaptable to any medical specialty. The current layout consists of a reception/waiting area, four admin offices, seven storage closets, four restrooms, a nurses station, three labs, an office/consult, eleven exam rooms, a utility room, and a staff lounge with a secondary egress/ingress to the hall ideal for a staff entrance. 780 8th Avenue is easily accessible by public transportation via the 1, 2, N, R, W, C, E, B, D, F, and M train lines as well as Midtown bus routes. Parking garage on block.
- Fully Built-Out as Health Care Space
- Space is in Excellent Condition
- Laboratory
- Reception Area
- Private Restrooms
- Hardwood Floors
- Professional Lease
- FIVE (5) EXAM ROOMS
- TWO (2) CONSULTS/OFFICES
- PROCEDURE ROOM
- RECOVERY ROOM
- WAITING/RECEPTION
- TWO (2) RESTROOMS
About the Property
780 8th Avenue is easily accessible by public transportation via the 1, 2, N, R, W, C, E, B, D, F, and M train lines as well as Midtown bus routes. Parking garage on block.
PROPERTY FACTS FOR 780 8th Ave , New York, NY 10036
| Total Space Available | 11,162 SF | Apartment Style | High Rise |
| No. Units | 9 | Building Size | 758,514 SF |
| Property Type | Multifamily | Year Built/Renovated | 1920/2003 |
| Property Subtype | Apartment |
| Total Space Available | 11,162 SF |
| No. Units | 9 |
| Property Type | Multifamily |
| Property Subtype | Apartment |
| Apartment Style | High Rise |
| Building Size | 758,514 SF |
| Year Built/Renovated | 1920/2003 |
Features and Amenities
- Clubhouse
- Concierge
- Fitness Center
- Laundry Facilities
- Property Manager on Site
- Doorman
- Gameroom
- Grill
- Vintage Building
- Bicycle Storage
- Conference Rooms
- Elevator
- Lounge
Presented by

The Biltmore Medical Offices | 780 8th Ave
Hmm, there seems to have been an error sending your message. Please try again.
Thanks! Your message was sent.














