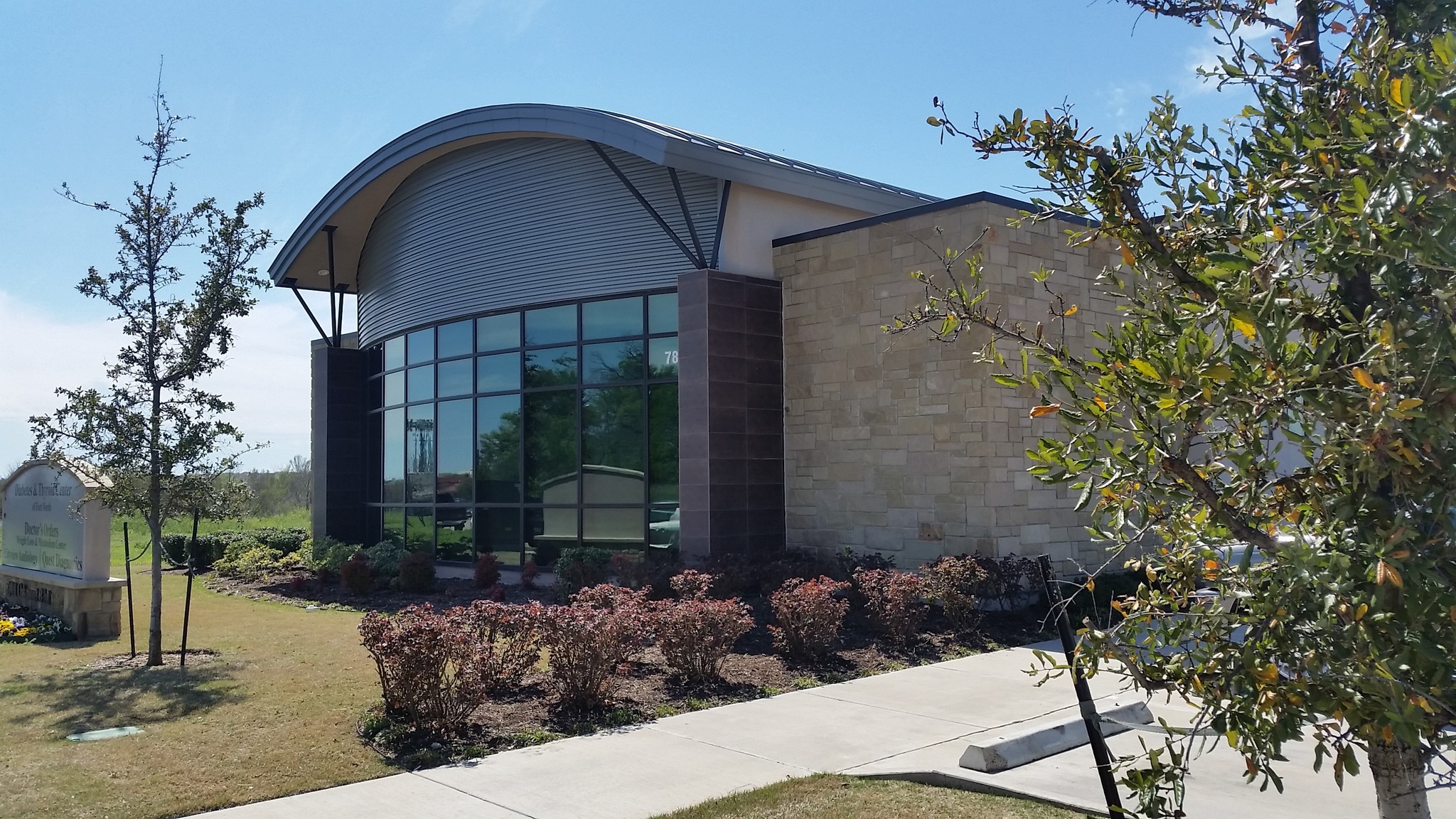7801 Oakmont Blvd
1,460 - 3,072 SF of Office/Medical Space Available in Fort Worth, TX 76132
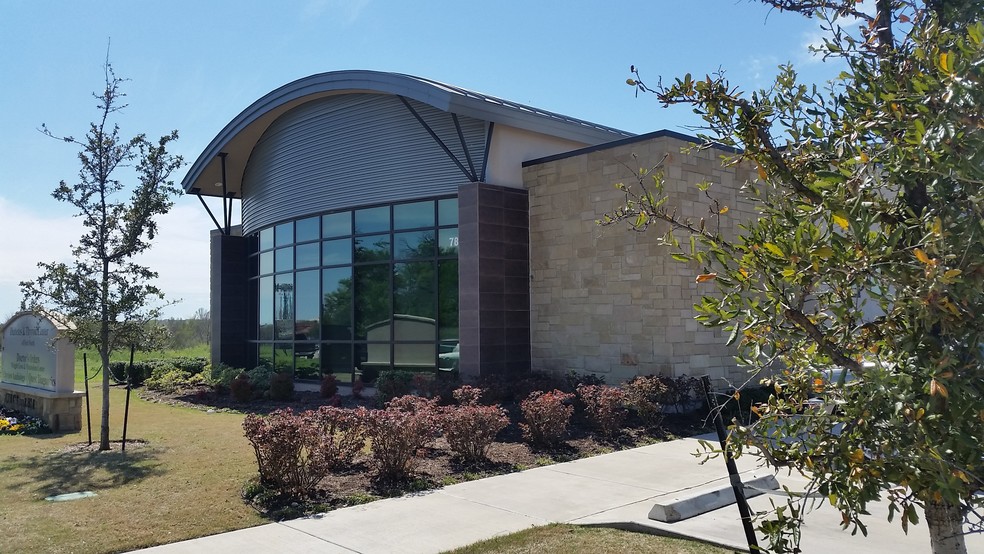
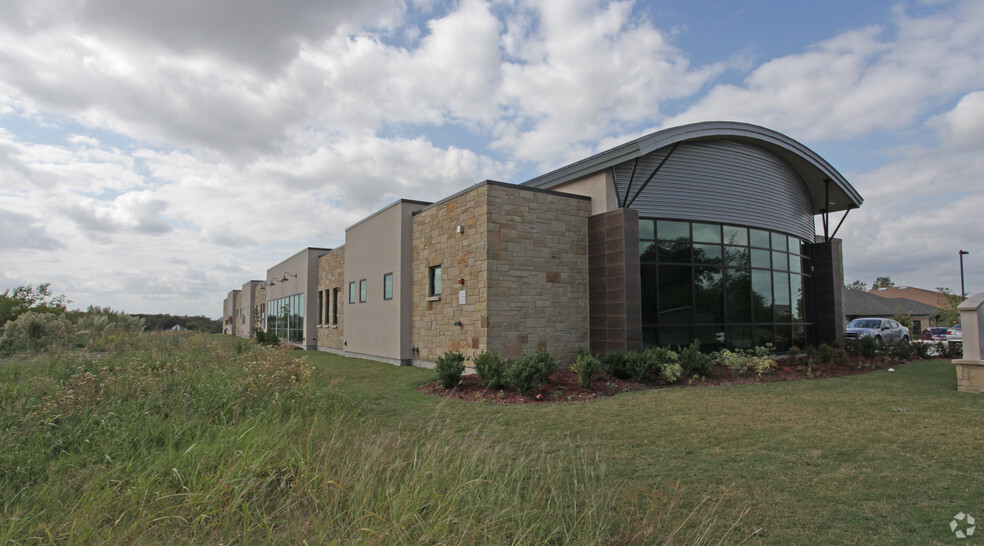
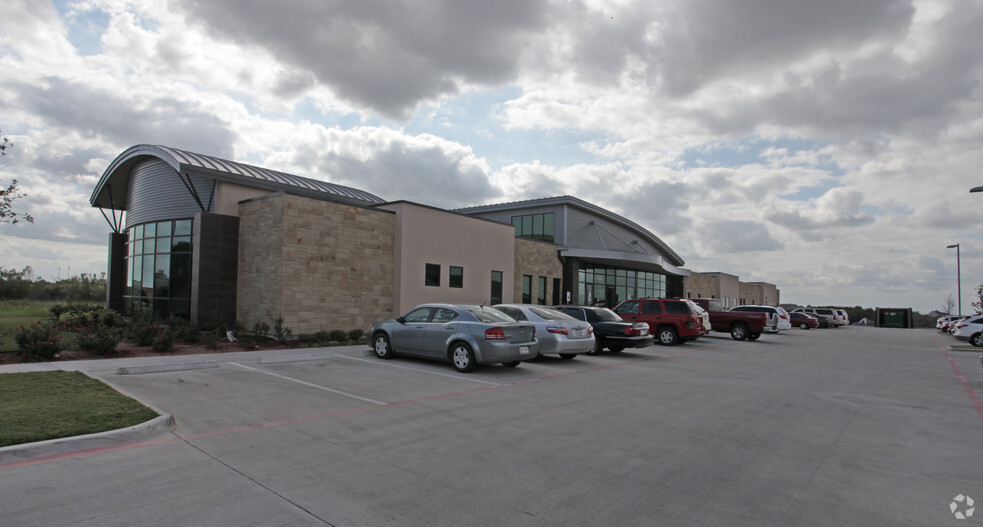
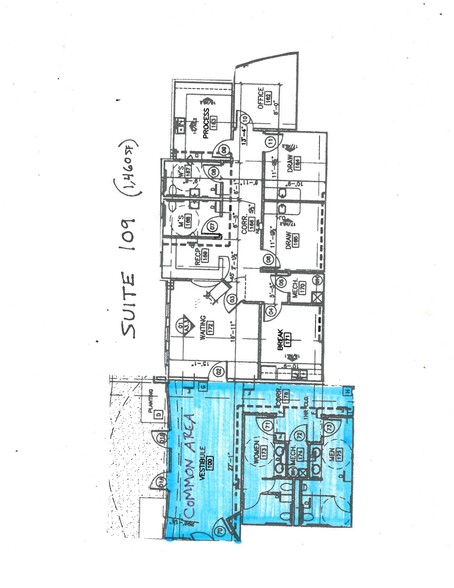
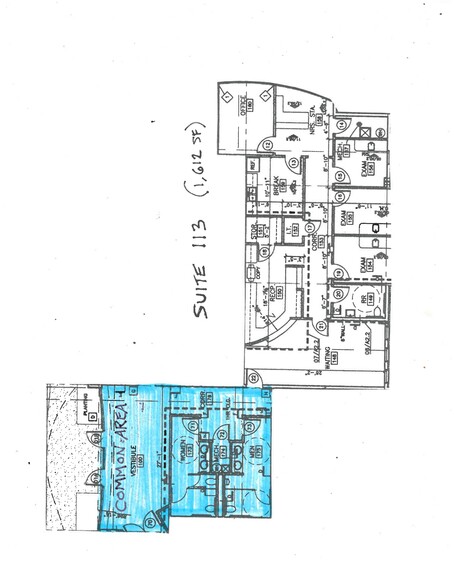
all available spaces(2)
Display Rental Rate as
- Space
- Size
- Term
- Rental Rate
- Space Use
- Condition
- Available
--Waiting room, reception desk --Nurse’s station --2 examination rooms with sinks --1 restroom --Break room with sink --Executive office, 2 storage closets --Common Areas include lobby, 2 restrooms, landscaped exterior, 50 parking spaces (5 reserved disabled spots)
- Lease rate does not include utilities, property expenses or building services
- Space is in Excellent Condition
--Waiting room, reception desk --Nurse’s station/office --3 examination rooms with sinks --1 restroom --Break room with sink --Executive office, assistant office, 2 storage closets --Common Areas include lobby, 2 restrooms, landscaped exterior, 50 parking spaces (5 reserved disabled spots)
- Lease rate does not include utilities, property expenses or building services
| Space | Size | Term | Rental Rate | Space Use | Condition | Available |
| 1st Floor, Ste 109 | 1,460 SF | Negotiable | $30.00 /SF/YR | Office/Medical | - | Now |
| 1st Floor, Ste 113 | 1,612 SF | Negotiable | $30.00 /SF/YR | Office/Medical | - | Now |
1st Floor, Ste 109
| Size |
| 1,460 SF |
| Term |
| Negotiable |
| Rental Rate |
| $30.00 /SF/YR |
| Space Use |
| Office/Medical |
| Condition |
| - |
| Available |
| Now |
1st Floor, Ste 113
| Size |
| 1,612 SF |
| Term |
| Negotiable |
| Rental Rate |
| $30.00 /SF/YR |
| Space Use |
| Office/Medical |
| Condition |
| - |
| Available |
| Now |
Property Overview
3 Star medical office building near Harris Methodist Hospital Southwest. One mile south of Interstate 20 and less than a mile west of Chisholm Trail Parkway toll road.
- Signage







