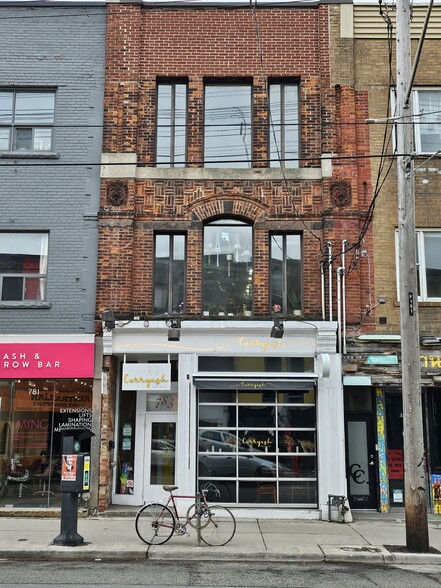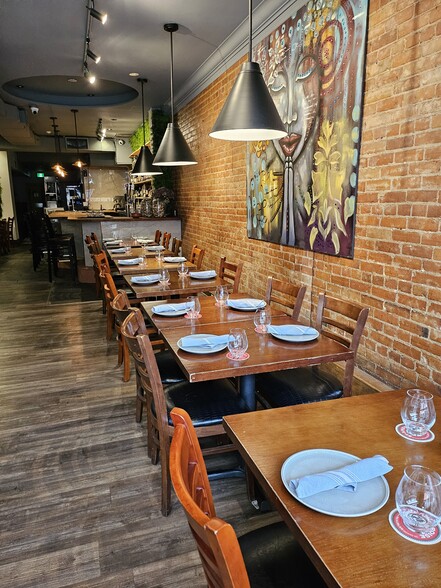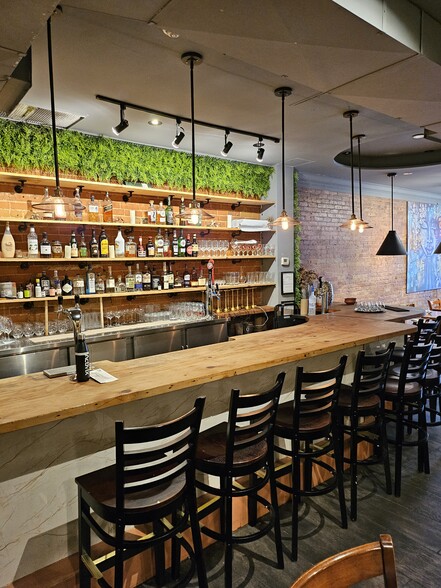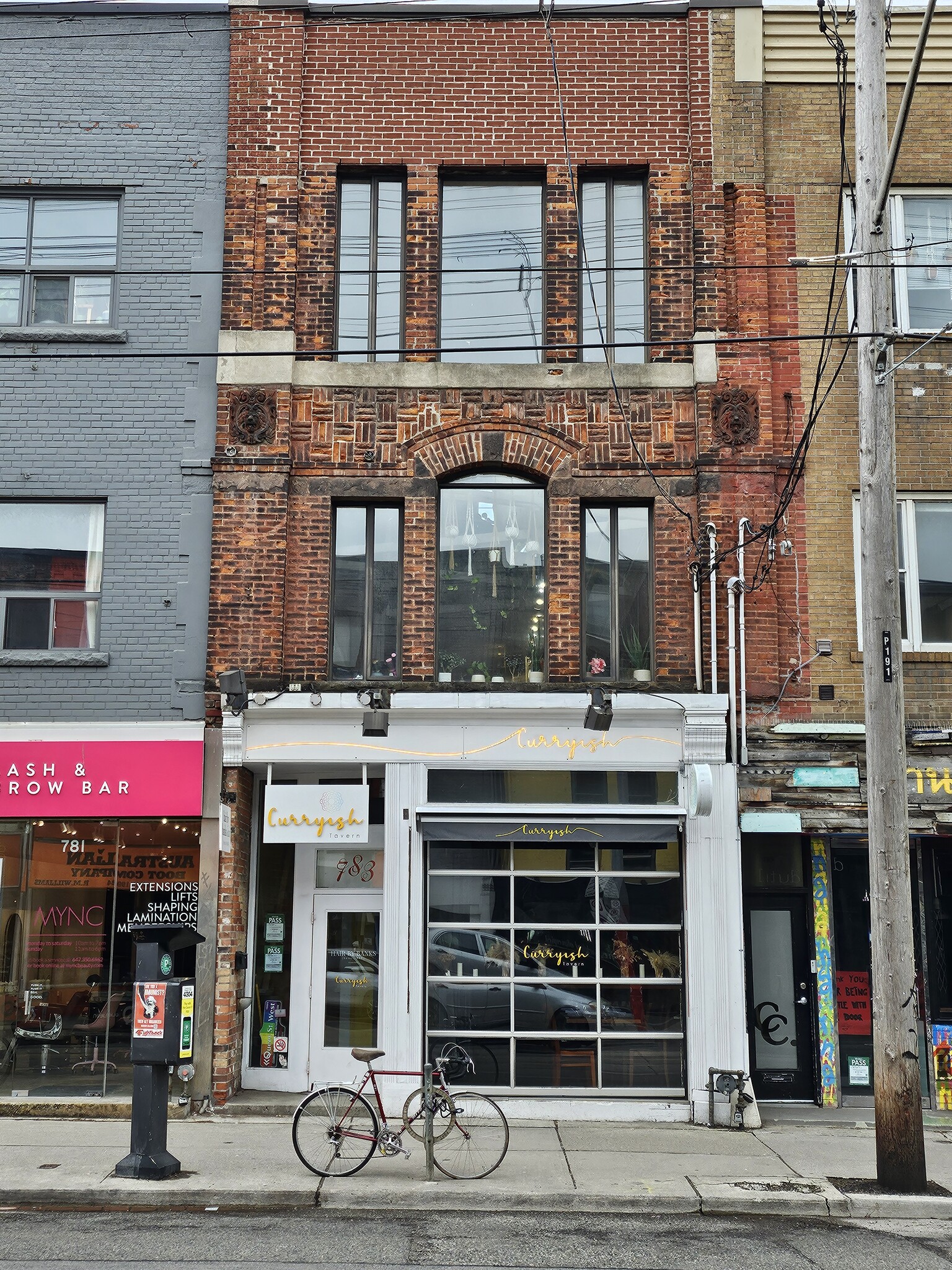Log In/Sign Up
Your email has been sent.
783 Queen St W 3,550 SF 100% Leased Retail Building Toronto, ON M6J 1G1 $3,308,657 USD ($932.02 USD/SF)



INVESTMENT HIGHLIGHTS
- Finished basement
- Designated rooftop HVAC systems for main floor and second floor including Mezzanine
- Located in the sought after "Heart" of trendy "West Queen West" Neighbourhood.
EXECUTIVE SUMMARY
This Unique "One-of-a-Kind" building is Located in the sought after "Heart" of trendy "West Queen West" Neighbourhood. Built in 1889, it is 3,550 Sq Ft over 3 Floors plus finished Basement.
* Main Floor 1615 Sq Ft, Currently: Fully (Licensed) Modern Restaurant
* Second Floor 1615 Sq Ft Currently: Very Popular (Licensed) Hair Salon, and storage. Salon features Dramatic 21 1/2 Ft ceiling,
and Walk-out to Roof-Top Deck.
* Third Floor Mezzanine Currently: used for customer service, and office, Overlooks Roof-Top Deck and 2nd floor Salon.
* Finished Basement includes: Well appointed, "Separate", Women's and Men's Washrooms, Utility Room, Storage Area, Walk-in
Cooler and Mechanical Room.
* Building has separate Roof-top HVAC Units servicing Main Floor, and Second Floor/Mezzanine.
* Electrical includes both 220-240 V and 600 V Services.
* Potential to build out approximately 1175 Sq Ft to existing building.
Do not communicate with Tenants or Staff. All inquiries must be directed to listed Contact ONLY.
* Main Floor 1615 Sq Ft, Currently: Fully (Licensed) Modern Restaurant
* Second Floor 1615 Sq Ft Currently: Very Popular (Licensed) Hair Salon, and storage. Salon features Dramatic 21 1/2 Ft ceiling,
and Walk-out to Roof-Top Deck.
* Third Floor Mezzanine Currently: used for customer service, and office, Overlooks Roof-Top Deck and 2nd floor Salon.
* Finished Basement includes: Well appointed, "Separate", Women's and Men's Washrooms, Utility Room, Storage Area, Walk-in
Cooler and Mechanical Room.
* Building has separate Roof-top HVAC Units servicing Main Floor, and Second Floor/Mezzanine.
* Electrical includes both 220-240 V and 600 V Services.
* Potential to build out approximately 1175 Sq Ft to existing building.
Do not communicate with Tenants or Staff. All inquiries must be directed to listed Contact ONLY.
PROPERTY FACTS
Sale Type
Investment
Property Type
Building Size
3,550 SF
Building Class
C
Year Built
1889
Price
$3,308,657 USD
Price Per SF
$932.02 USD
Percent Leased
100%
Tenancy
Multiple
Building Height
3 Stories
Slab To Slab
11’
Building FAR
2.04
Lot Size
0.04 AC
Zoning
CR 3.0 - Commercial Residential Zone
Frontage
17’ on Queen St
AMENITIES
- Mezzanine
- Restaurant
- Security System
- Tenant Controlled HVAC
- Roof Terrace
- Storage Space
- Air Conditioning
- Smoke Detector
Walk Score®
Walker's Paradise (99)
Transit Score®
Rider's Paradise (96)
Bike Score®
Biker's Paradise (92)
NEARBY MAJOR RETAILERS










1 of 17
VIDEOS
MATTERPORT 3D EXTERIOR
MATTERPORT 3D TOUR
PHOTOS
STREET VIEW
STREET
MAP
Presented by
Jerry Rewega
783 Queen St W
Already a member? Log In
Hmm, there seems to have been an error sending your message. Please try again.
Thanks! Your message was sent.



