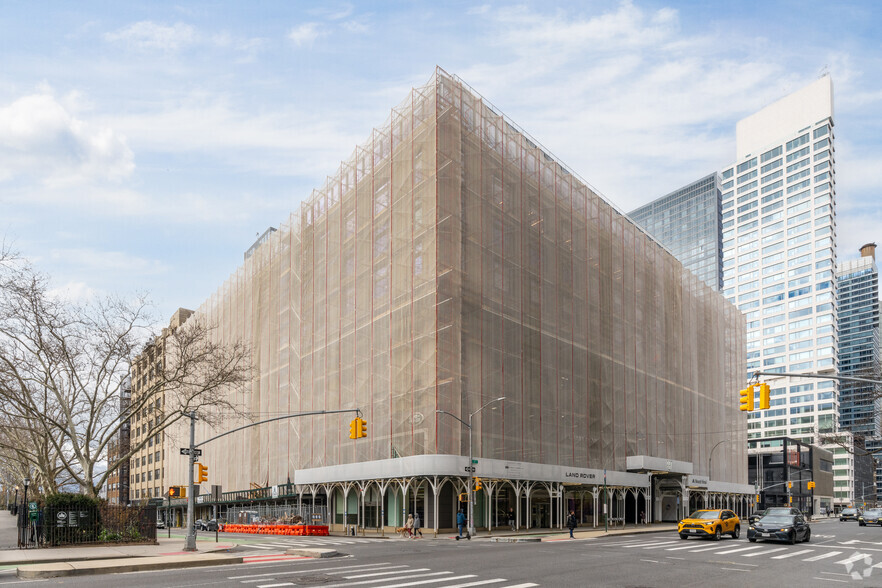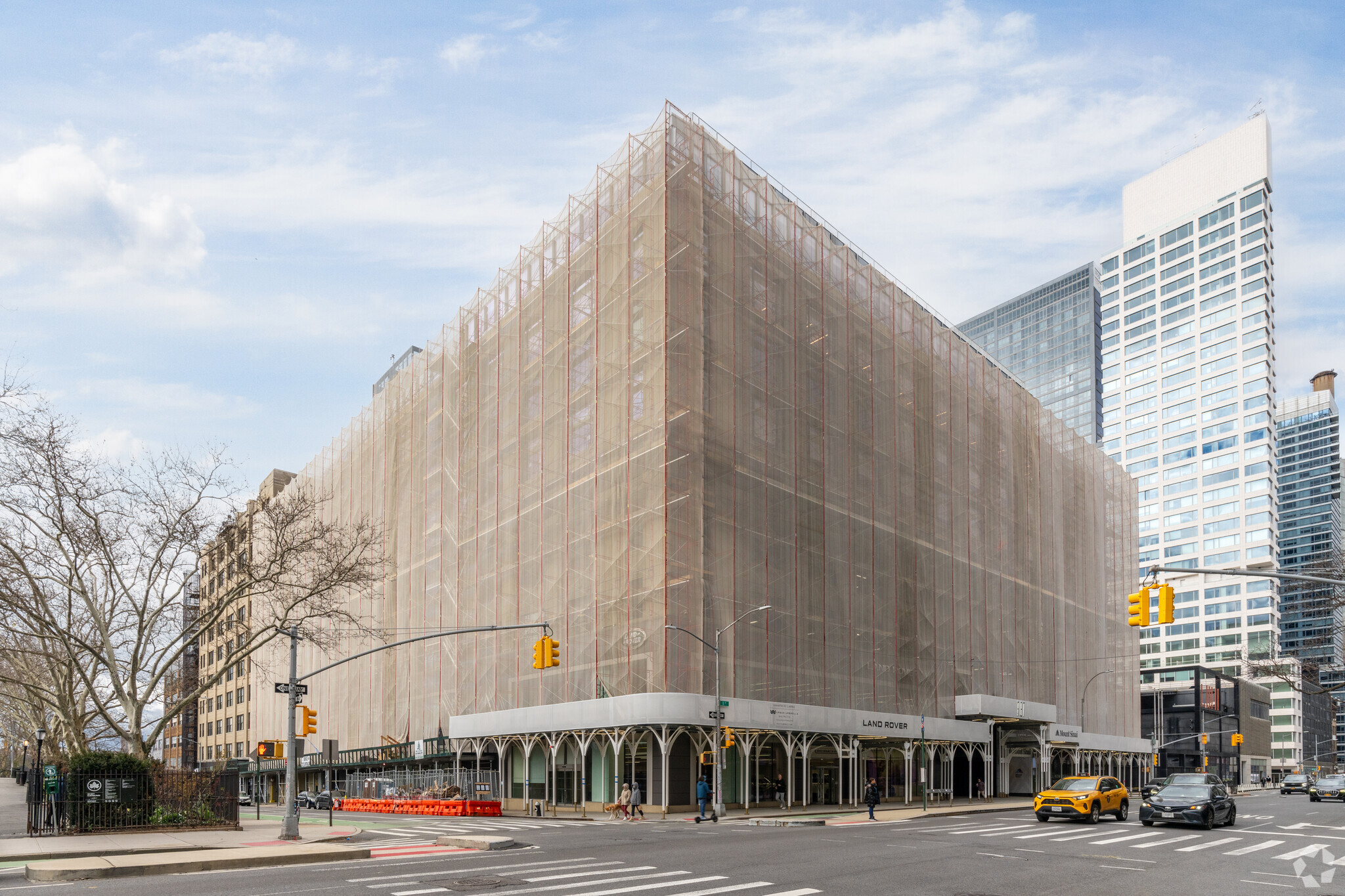787 Eleventh Avenue 787 11th Ave 20,000 - 129,161 SF of 4-Star Space Available in New York, NY 10019

SUBLEASE HIGHLIGHTS
- 12,000 square foot tenant only roof deck
- Steps from the DeWitt Clinton Park and the Hudson river
- Private garage with executive parking.
ALL AVAILABLE SPACES(3)
Display Rental Rate as
- SPACE
- SIZE
- TERM
- RENTAL RATE
- SPACE USE
- CONDITION
- AVAILABLE
- Sublease space available from current tenant
- Mostly Open Floor Plan Layout
- Space is in Excellent Condition
- Elevator Access
- Full floor opportunity!
- Fully Built-Out as Standard Office
- Finished Ceilings: 14’
- Central Air and Heating
- Natural Light
- Sublease space available from current tenant
- Mostly Open Floor Plan Layout
- Space is in Excellent Condition
- Elevator Access
- Full floor opportunity!
- Fully Built-Out as Standard Office
- Finished Ceilings: 14’
- Central Air and Heating
- Natural Light
- Sublease space available from current tenant
- Mostly Open Floor Plan Layout
- Space is in Excellent Condition
- Elevator Access
- Full floor opportunity!
- Fully Built-Out as Standard Office
- Finished Ceilings: 14’
- Central Air and Heating
- Natural Light
| Space | Size | Term | Rental Rate | Space Use | Condition | Available |
| 1st Floor | 20,000-42,440 SF | Negotiable | Upon Request | Office/Retail | Full Build-Out | 30 Days |
| 2nd Floor | 20,000-43,196 SF | Negotiable | Upon Request | Office/Retail | Full Build-Out | 30 Days |
| 3rd Floor | 43,082-43,525 SF | Negotiable | Upon Request | Office | Full Build-Out | 30 Days |
1st Floor
| Size |
| 20,000-42,440 SF |
| Term |
| Negotiable |
| Rental Rate |
| Upon Request |
| Space Use |
| Office/Retail |
| Condition |
| Full Build-Out |
| Available |
| 30 Days |
2nd Floor
| Size |
| 20,000-43,196 SF |
| Term |
| Negotiable |
| Rental Rate |
| Upon Request |
| Space Use |
| Office/Retail |
| Condition |
| Full Build-Out |
| Available |
| 30 Days |
3rd Floor
| Size |
| 43,082-43,525 SF |
| Term |
| Negotiable |
| Rental Rate |
| Upon Request |
| Space Use |
| Office |
| Condition |
| Full Build-Out |
| Available |
| 30 Days |
PROPERTY OVERVIEW
The property is a 513,638 SF, 10-story, mixed-use, Class A office and automotive retail showroom and service center building occupying the entire block on the west side of 11th Avenue between West 54th and 55th Streets in the Midtown West neighborhood of Manhattan. Originally built in 1929, the property formerly housed Ford’s automotive flagship showroom facility.
- 24 Hour Access
- Bus Line
- Bicycle Storage
PROPERTY FACTS
SELECT TENANTS
- FLOOR
- TENANT NAME
- INDUSTRY
- 10th
- Dwight Capital LLC
- Finance and Insurance
- Multiple
- Jaguar
- Retailer
- 10th
- Lev
- Real Estate
- Multiple
- Nissan
- Retailer
- Multiple
- Pershing Square Capital Management
- Finance and Insurance
- 7th
- Spaces
- Real Estate








