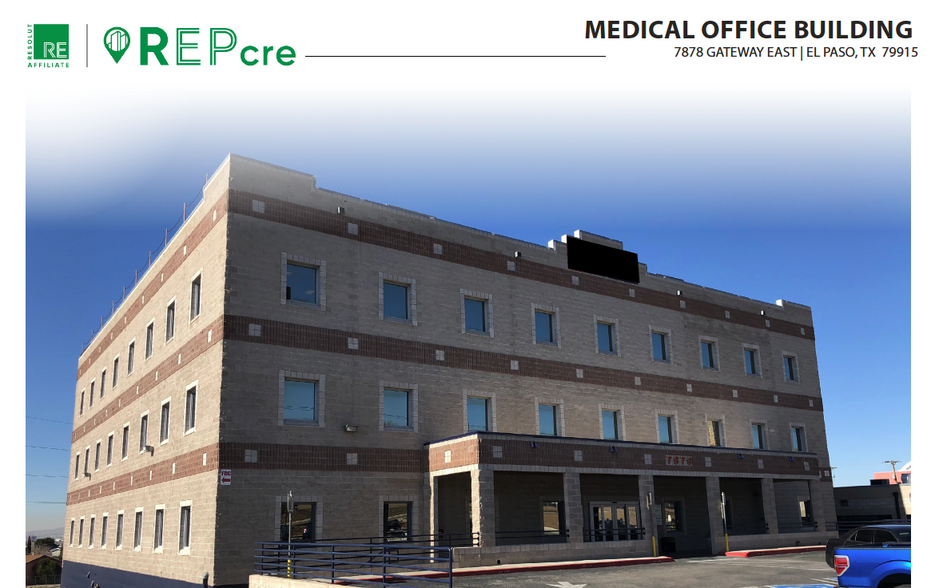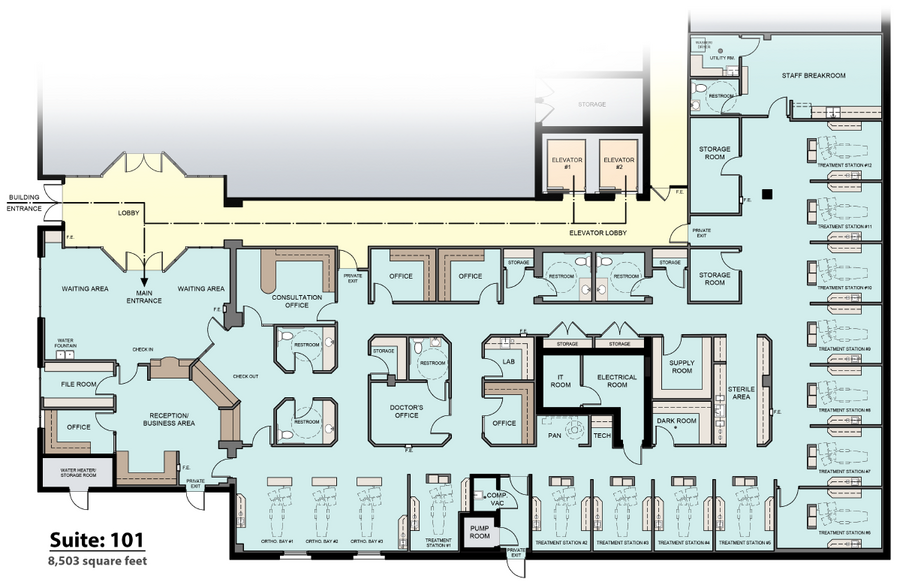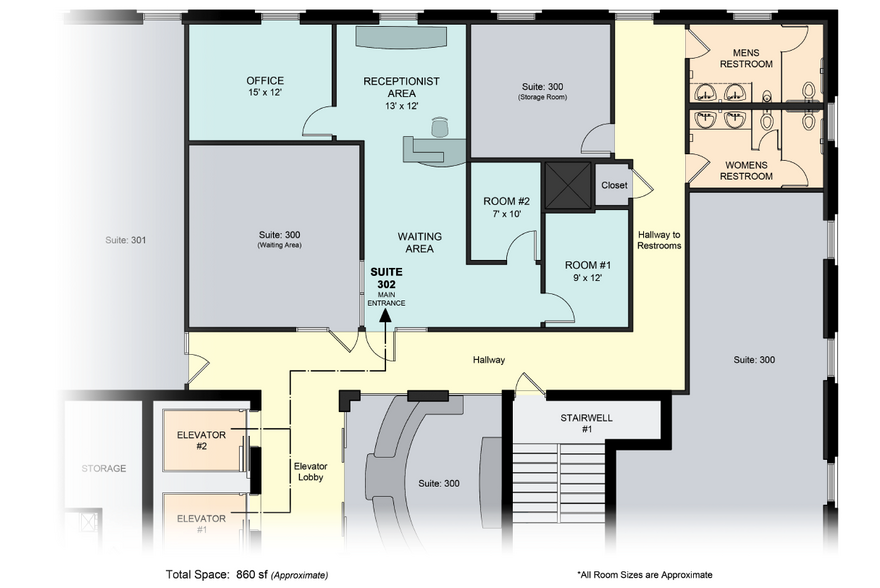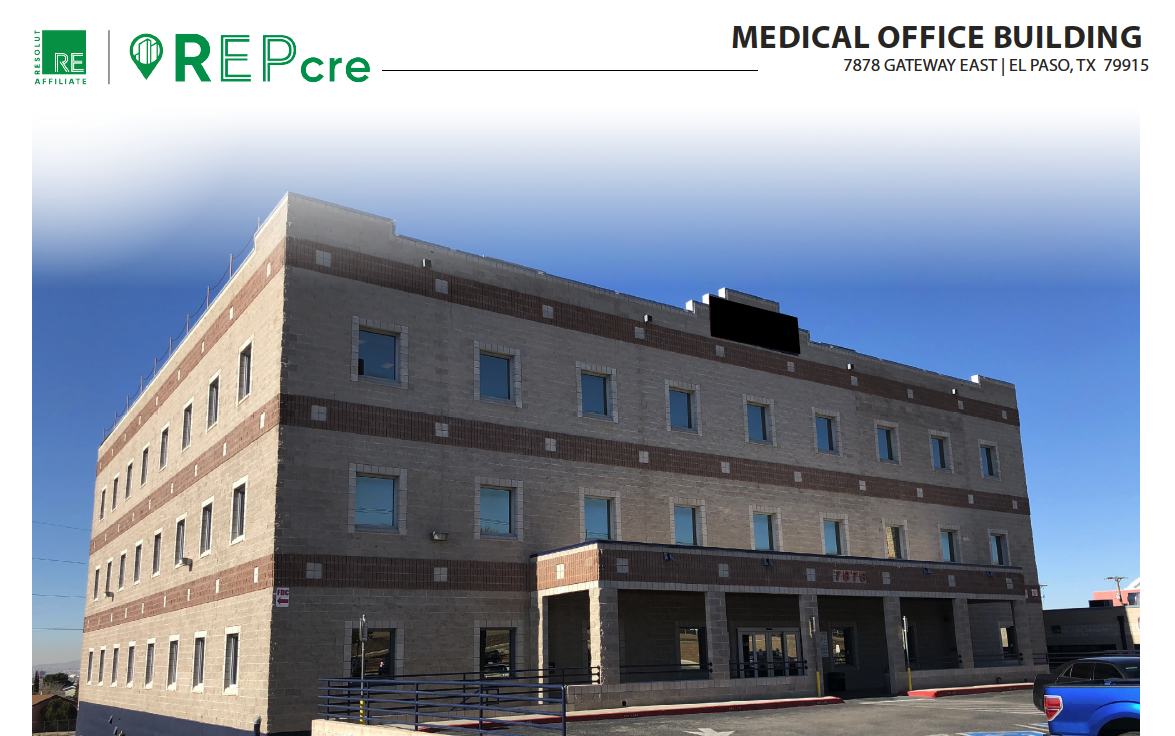
This feature is unavailable at the moment.
We apologize, but the feature you are trying to access is currently unavailable. We are aware of this issue and our team is working hard to resolve the matter.
Please check back in a few minutes. We apologize for the inconvenience.
- LoopNet Team
thank you

Your email has been sent!
7878 E Gateway Blvd
806 - 10,989 SF of Medical Space Available in El Paso, TX 79915



Highlights
- High Freeway Visibilty
- Easy Ingress and Egress
- Surrounded by Medical, Retail and Residential Developments
- Heavy Traffic Counts
- Across from Del Sol Hospital
- Within Minutes from El Paso International Airport
all available spaces(3)
Display Rental Rate as
- Space
- Size
- Term
- Rental Rate
- Space Use
- Condition
- Available
Our state-of-the-art DENTAL PRACTICE SUITE is now available for lease, offering a turnkey solution for the discerning dental professional. Step into a contemporary workspace designed for optimal patient care and practitioner comfort with a flexible floor plan that can be customized to suit your specific needs and preferences. Create a space that reflects your unique brand and join a community of thriving healthcare professionals. Flexible leasing options are available. Contact us today to schedule a tour and explore the possibilities for your dental practice.
- Lease rate does not include utilities, property expenses or building services
- Mostly Open Floor Plan Layout
- Reception Area
- Conference Rooms
- Print/Copy Room
- Corner Space
- Recessed Lighting
- Emergency Lighting
- Previously a Dental Practice Suite
- Fully Built-Out as Dental Office Space
- Space is in Excellent Condition
- Elevator Access
- Private Restrooms
- Security System
- Secure Storage
- After Hours HVAC Available
- DDA Compliant
- Lease rate does not include utilities, property expenses or building services
- Mostly Open Floor Plan Layout
- Fully Built-Out as Standard Medical Space
- Lease rate does not include utilities, property expenses or building services
- Fully Built-Out as Standard Medical Space
| Space | Size | Term | Rental Rate | Space Use | Condition | Available |
| 1st Floor, Ste 101 | 8,503 SF | 5 Years | Upon Request Upon Request Upon Request Upon Request | Medical | Full Build-Out | Now |
| 3rd Floor, Ste 302 | 806 SF | 5 Years | Upon Request Upon Request Upon Request Upon Request | Medical | Full Build-Out | Now |
| 4th Floor, Ste 404 | 1,680 SF | 5 Years | Upon Request Upon Request Upon Request Upon Request | Medical | Full Build-Out | Now |
1st Floor, Ste 101
| Size |
| 8,503 SF |
| Term |
| 5 Years |
| Rental Rate |
| Upon Request Upon Request Upon Request Upon Request |
| Space Use |
| Medical |
| Condition |
| Full Build-Out |
| Available |
| Now |
3rd Floor, Ste 302
| Size |
| 806 SF |
| Term |
| 5 Years |
| Rental Rate |
| Upon Request Upon Request Upon Request Upon Request |
| Space Use |
| Medical |
| Condition |
| Full Build-Out |
| Available |
| Now |
4th Floor, Ste 404
| Size |
| 1,680 SF |
| Term |
| 5 Years |
| Rental Rate |
| Upon Request Upon Request Upon Request Upon Request |
| Space Use |
| Medical |
| Condition |
| Full Build-Out |
| Available |
| Now |
1st Floor, Ste 101
| Size | 8,503 SF |
| Term | 5 Years |
| Rental Rate | Upon Request |
| Space Use | Medical |
| Condition | Full Build-Out |
| Available | Now |
Our state-of-the-art DENTAL PRACTICE SUITE is now available for lease, offering a turnkey solution for the discerning dental professional. Step into a contemporary workspace designed for optimal patient care and practitioner comfort with a flexible floor plan that can be customized to suit your specific needs and preferences. Create a space that reflects your unique brand and join a community of thriving healthcare professionals. Flexible leasing options are available. Contact us today to schedule a tour and explore the possibilities for your dental practice.
- Lease rate does not include utilities, property expenses or building services
- Fully Built-Out as Dental Office Space
- Mostly Open Floor Plan Layout
- Space is in Excellent Condition
- Reception Area
- Elevator Access
- Conference Rooms
- Private Restrooms
- Print/Copy Room
- Security System
- Corner Space
- Secure Storage
- Recessed Lighting
- After Hours HVAC Available
- Emergency Lighting
- DDA Compliant
- Previously a Dental Practice Suite
3rd Floor, Ste 302
| Size | 806 SF |
| Term | 5 Years |
| Rental Rate | Upon Request |
| Space Use | Medical |
| Condition | Full Build-Out |
| Available | Now |
- Lease rate does not include utilities, property expenses or building services
- Fully Built-Out as Standard Medical Space
- Mostly Open Floor Plan Layout
4th Floor, Ste 404
| Size | 1,680 SF |
| Term | 5 Years |
| Rental Rate | Upon Request |
| Space Use | Medical |
| Condition | Full Build-Out |
| Available | Now |
- Lease rate does not include utilities, property expenses or building services
- Fully Built-Out as Standard Medical Space
Property Overview
REPcre is proud to present 7878 Gateway Blvd E where you will discover the pinnacle of healthcare facilities in our prestigious 4-story, 69,927 sq. ft. medical tenant building, strategically positioned with direct frontage to I-10. Elevate your medical practice in a space designed for visibility and accessibility. Join our community of healthcare professionals who value excellence and innovation. This building offers more than space; it provides a platform for your medical practice to thrive and make a lasting impact in a location that speaks volumes. Contact Jorge E. Nieves today to schedule a private tour and explore the possibilities for your practice.
- 24 Hour Access
- Bus Line
- Property Manager on Site
- Signage
- Wheelchair Accessible
- Accent Lighting
- DDA Compliant
- Direct Elevator Exposure
- Natural Light
- Partitioned Offices
- Plug & Play
- Drop Ceiling
- Air Conditioning
PROPERTY FACTS
Presented by

7878 E Gateway Blvd
Hmm, there seems to have been an error sending your message. Please try again.
Thanks! Your message was sent.




