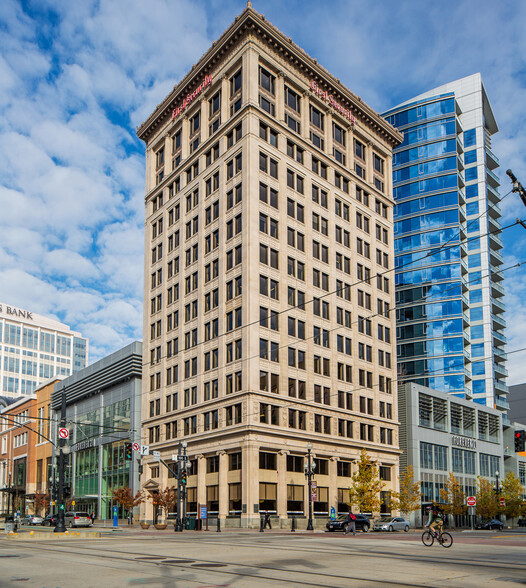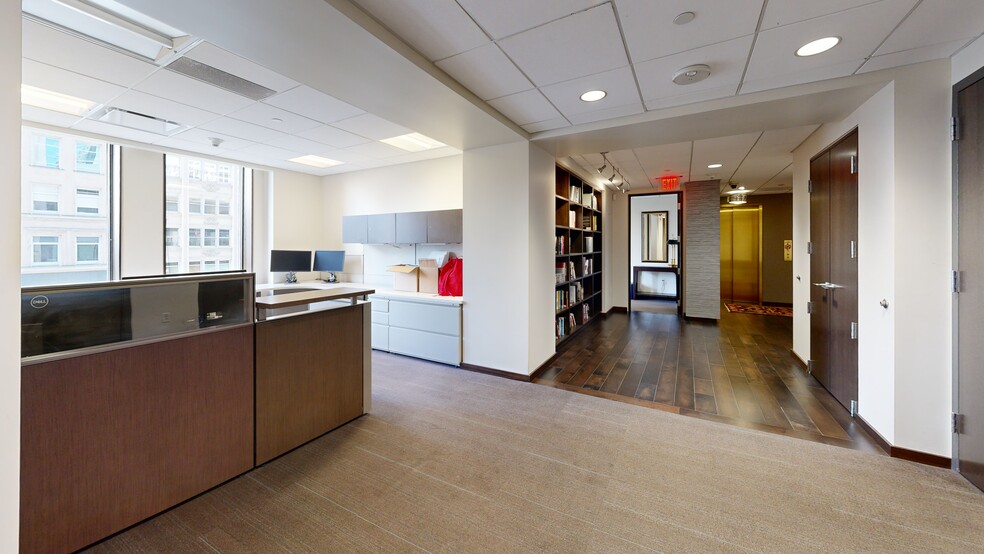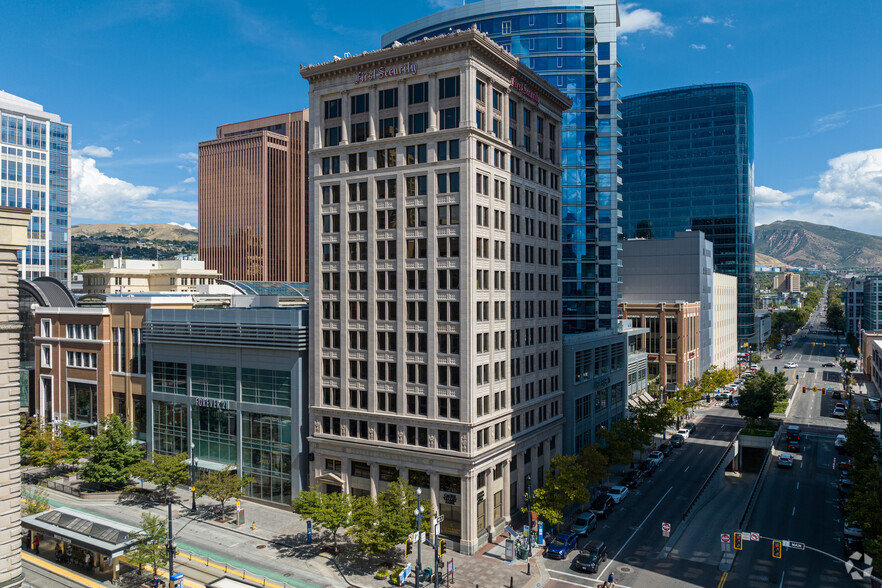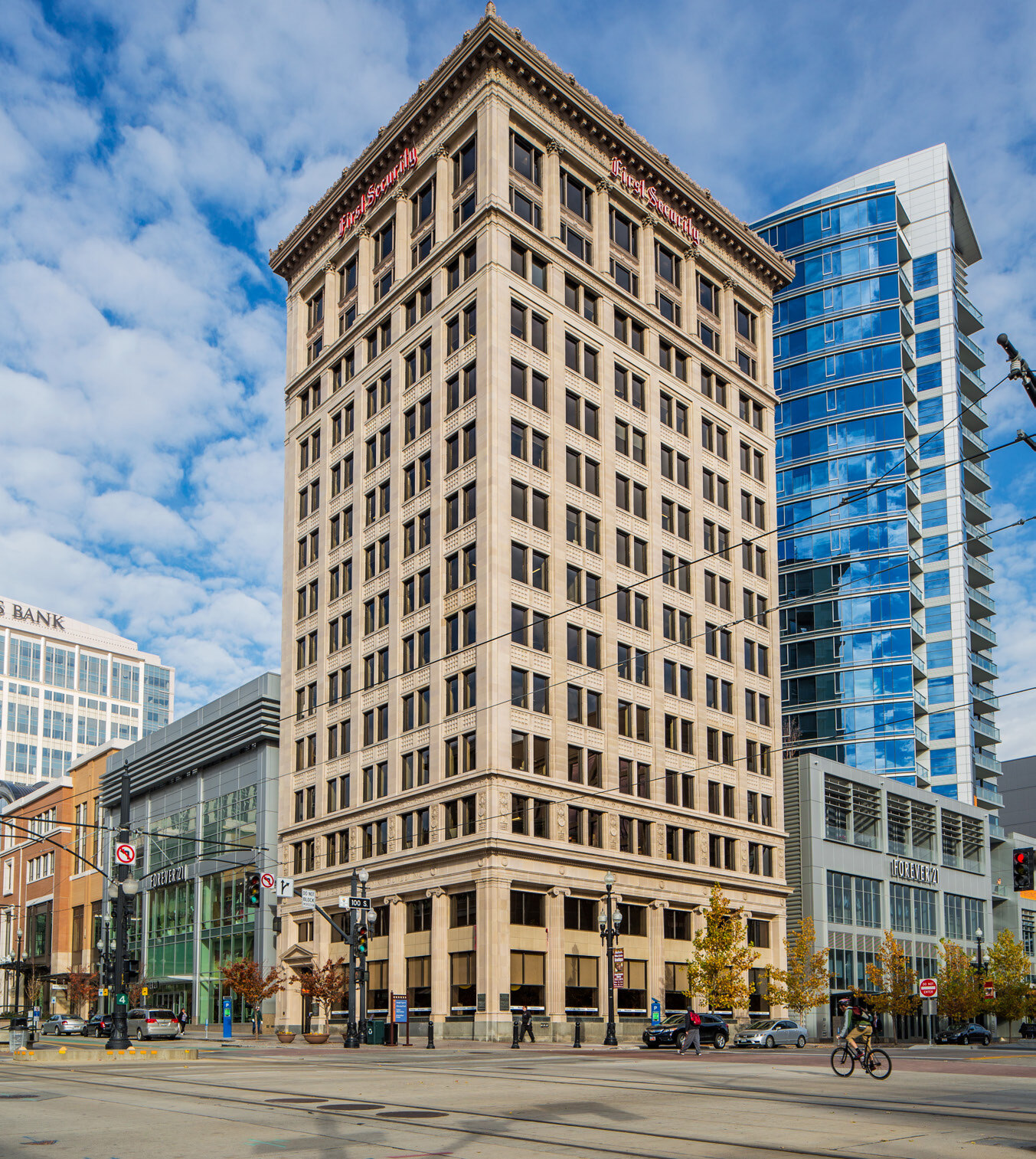
This feature is unavailable at the moment.
We apologize, but the feature you are trying to access is currently unavailable. We are aware of this issue and our team is working hard to resolve the matter.
Please check back in a few minutes. We apologize for the inconvenience.
- LoopNet Team
thank you

Your email has been sent!
First Security Building at City Creek 79 S Main St
4,017 - 42,749 SF of Office Space Available in Salt Lake City, UT 84111



Highlights
- First Security Building at City Creek is a rare opportunity to occupy large, customizable floor plates with generous tenant improvement packages.
- Well-maintained and flexible for tenant needs, this multi-tenant building spans 14 stories with covered parking at a prestigious address.
- Located in the Central Business District, within walking distance of bus stops, TRAX stations, and Frontrunner stations.
- Many nearby amenities surround the First Security Building at City Creek, including The Cheesecake Factory, Starbucks, and Nordstrom.
all available spaces(10)
Display Rental Rate as
- Space
- Size
- Term
- Rental Rate
- Space Use
- Condition
- Available
Prior tenant design still intact and ready for occupancy.
- Rate includes utilities, building services and property expenses
- Can be combined with additional space(s) for up to 42,749 SF of adjacent space
- Fits 11 - 34 People
Prior tenant design still intact and ready for occupancy.
- Rate includes utilities, building services and property expenses
- Can be combined with additional space(s) for up to 42,749 SF of adjacent space
- Fits 11 - 34 People
Prior tenant design still intact and ready for occupancy.
- Rate includes utilities, building services and property expenses
- Mostly Open Floor Plan Layout
- Can be combined with additional space(s) for up to 42,749 SF of adjacent space
- Fully Built-Out as Standard Office
- Fits 11 - 34 People
Prior tenant design still intact and ready for occupancy.
- Rate includes utilities, building services and property expenses
- Mostly Open Floor Plan Layout
- Can be combined with additional space(s) for up to 42,749 SF of adjacent space
- Fully Built-Out as Standard Office
- Fits 11 - 34 People
Prior tenant design still intact and ready for occupancy.
- Rate includes utilities, building services and property expenses
- Mostly Open Floor Plan Layout
- Can be combined with additional space(s) for up to 42,749 SF of adjacent space
- Fully Built-Out as Standard Office
- Fits 11 - 34 People
Prior tenant design still intact and ready for occupancy.
- Rate includes utilities, building services and property expenses
- Mostly Open Floor Plan Layout
- Can be combined with additional space(s) for up to 42,749 SF of adjacent space
- Fully Built-Out as Standard Office
- Fits 11 - 34 People
Prior tenant design still intact and ready for occupancy.
- Rate includes utilities, building services and property expenses
- Fits 11 - 34 People
- Open Floor Plan Layout
- Can be combined with additional space(s) for up to 42,749 SF of adjacent space
Prior tenant design still intact and ready for occupancy.
- Rate includes utilities, building services and property expenses
- Mostly Open Floor Plan Layout
- Can be combined with additional space(s) for up to 42,749 SF of adjacent space
- Fully Built-Out as Standard Office
- Fits 11 - 34 People
Prior tenant design still in place and ready for occupancy.
- Rate includes utilities, building services and property expenses
- Mostly Open Floor Plan Layout
- Can be combined with additional space(s) for up to 42,749 SF of adjacent space
- Fully Built-Out as Standard Office
- Fits 11 - 34 People
Prior tenant design still intact and ready for occupancy
- Rate includes utilities, building services and property expenses
- Mostly Open Floor Plan Layout
- Can be combined with additional space(s) for up to 42,749 SF of adjacent space
- Private Restrooms
- Fully Built-Out as Standard Office
- Fits 11 - 34 People
- Central Air Conditioning
| Space | Size | Term | Rental Rate | Space Use | Condition | Available |
| 3rd Floor, Ste 300 | 4,436 SF | 5-10 Years | $28.00 /SF/YR $2.33 /SF/MO $124,208 /YR $10,351 /MO | Office | Full Build-Out | Now |
| 4th Floor, Ste 400 | 4,420 SF | 5-10 Years | $28.00 /SF/YR $2.33 /SF/MO $123,760 /YR $10,313 /MO | Office | Full Build-Out | Now |
| 5th Floor, Ste 500 | 4,017 SF | 5-10 Years | $28.00 /SF/YR $2.33 /SF/MO $112,476 /YR $9,373 /MO | Office | Full Build-Out | Now |
| 6th Floor, Ste 600 | 4,268 SF | 5 Years | $28.00 /SF/YR $2.33 /SF/MO $119,504 /YR $9,959 /MO | Office | Full Build-Out | Now |
| 7th Floor, Ste 700 | 4,268 SF | 5-10 Years | $28.00 /SF/YR $2.33 /SF/MO $119,504 /YR $9,959 /MO | Office | Full Build-Out | Now |
| 8th Floor, Ste 800 | 4,268 SF | 5-10 Years | $28.00 /SF/YR $2.33 /SF/MO $119,504 /YR $9,959 /MO | Office | Full Build-Out | Now |
| 9th Floor, Ste 900 | 4,268 SF | 5-10 Years | $28.00 /SF/YR $2.33 /SF/MO $119,504 /YR $9,959 /MO | Office | Full Build-Out | Now |
| 10th Floor, Ste 1000 | 4,268 SF | 5-10 Years | $30.00 /SF/YR $2.50 /SF/MO $128,040 /YR $10,670 /MO | Office | Full Build-Out | Now |
| 11th Floor, Ste 1100 | 4,268 SF | 5-10 Years | $30.00 /SF/YR $2.50 /SF/MO $128,040 /YR $10,670 /MO | Office | Full Build-Out | Now |
| 12th Floor, Ste 1200 | 4,268 SF | 5 Years | $30.00 /SF/YR $2.50 /SF/MO $128,040 /YR $10,670 /MO | Office | Full Build-Out | Now |
3rd Floor, Ste 300
| Size |
| 4,436 SF |
| Term |
| 5-10 Years |
| Rental Rate |
| $28.00 /SF/YR $2.33 /SF/MO $124,208 /YR $10,351 /MO |
| Space Use |
| Office |
| Condition |
| Full Build-Out |
| Available |
| Now |
4th Floor, Ste 400
| Size |
| 4,420 SF |
| Term |
| 5-10 Years |
| Rental Rate |
| $28.00 /SF/YR $2.33 /SF/MO $123,760 /YR $10,313 /MO |
| Space Use |
| Office |
| Condition |
| Full Build-Out |
| Available |
| Now |
5th Floor, Ste 500
| Size |
| 4,017 SF |
| Term |
| 5-10 Years |
| Rental Rate |
| $28.00 /SF/YR $2.33 /SF/MO $112,476 /YR $9,373 /MO |
| Space Use |
| Office |
| Condition |
| Full Build-Out |
| Available |
| Now |
6th Floor, Ste 600
| Size |
| 4,268 SF |
| Term |
| 5 Years |
| Rental Rate |
| $28.00 /SF/YR $2.33 /SF/MO $119,504 /YR $9,959 /MO |
| Space Use |
| Office |
| Condition |
| Full Build-Out |
| Available |
| Now |
7th Floor, Ste 700
| Size |
| 4,268 SF |
| Term |
| 5-10 Years |
| Rental Rate |
| $28.00 /SF/YR $2.33 /SF/MO $119,504 /YR $9,959 /MO |
| Space Use |
| Office |
| Condition |
| Full Build-Out |
| Available |
| Now |
8th Floor, Ste 800
| Size |
| 4,268 SF |
| Term |
| 5-10 Years |
| Rental Rate |
| $28.00 /SF/YR $2.33 /SF/MO $119,504 /YR $9,959 /MO |
| Space Use |
| Office |
| Condition |
| Full Build-Out |
| Available |
| Now |
9th Floor, Ste 900
| Size |
| 4,268 SF |
| Term |
| 5-10 Years |
| Rental Rate |
| $28.00 /SF/YR $2.33 /SF/MO $119,504 /YR $9,959 /MO |
| Space Use |
| Office |
| Condition |
| Full Build-Out |
| Available |
| Now |
10th Floor, Ste 1000
| Size |
| 4,268 SF |
| Term |
| 5-10 Years |
| Rental Rate |
| $30.00 /SF/YR $2.50 /SF/MO $128,040 /YR $10,670 /MO |
| Space Use |
| Office |
| Condition |
| Full Build-Out |
| Available |
| Now |
11th Floor, Ste 1100
| Size |
| 4,268 SF |
| Term |
| 5-10 Years |
| Rental Rate |
| $30.00 /SF/YR $2.50 /SF/MO $128,040 /YR $10,670 /MO |
| Space Use |
| Office |
| Condition |
| Full Build-Out |
| Available |
| Now |
12th Floor, Ste 1200
| Size |
| 4,268 SF |
| Term |
| 5 Years |
| Rental Rate |
| $30.00 /SF/YR $2.50 /SF/MO $128,040 /YR $10,670 /MO |
| Space Use |
| Office |
| Condition |
| Full Build-Out |
| Available |
| Now |
3rd Floor, Ste 300
| Size | 4,436 SF |
| Term | 5-10 Years |
| Rental Rate | $28.00 /SF/YR |
| Space Use | Office |
| Condition | Full Build-Out |
| Available | Now |
Prior tenant design still intact and ready for occupancy.
- Rate includes utilities, building services and property expenses
- Fits 11 - 34 People
- Can be combined with additional space(s) for up to 42,749 SF of adjacent space
4th Floor, Ste 400
| Size | 4,420 SF |
| Term | 5-10 Years |
| Rental Rate | $28.00 /SF/YR |
| Space Use | Office |
| Condition | Full Build-Out |
| Available | Now |
Prior tenant design still intact and ready for occupancy.
- Rate includes utilities, building services and property expenses
- Fits 11 - 34 People
- Can be combined with additional space(s) for up to 42,749 SF of adjacent space
5th Floor, Ste 500
| Size | 4,017 SF |
| Term | 5-10 Years |
| Rental Rate | $28.00 /SF/YR |
| Space Use | Office |
| Condition | Full Build-Out |
| Available | Now |
Prior tenant design still intact and ready for occupancy.
- Rate includes utilities, building services and property expenses
- Fully Built-Out as Standard Office
- Mostly Open Floor Plan Layout
- Fits 11 - 34 People
- Can be combined with additional space(s) for up to 42,749 SF of adjacent space
6th Floor, Ste 600
| Size | 4,268 SF |
| Term | 5 Years |
| Rental Rate | $28.00 /SF/YR |
| Space Use | Office |
| Condition | Full Build-Out |
| Available | Now |
Prior tenant design still intact and ready for occupancy.
- Rate includes utilities, building services and property expenses
- Fully Built-Out as Standard Office
- Mostly Open Floor Plan Layout
- Fits 11 - 34 People
- Can be combined with additional space(s) for up to 42,749 SF of adjacent space
7th Floor, Ste 700
| Size | 4,268 SF |
| Term | 5-10 Years |
| Rental Rate | $28.00 /SF/YR |
| Space Use | Office |
| Condition | Full Build-Out |
| Available | Now |
Prior tenant design still intact and ready for occupancy.
- Rate includes utilities, building services and property expenses
- Fully Built-Out as Standard Office
- Mostly Open Floor Plan Layout
- Fits 11 - 34 People
- Can be combined with additional space(s) for up to 42,749 SF of adjacent space
8th Floor, Ste 800
| Size | 4,268 SF |
| Term | 5-10 Years |
| Rental Rate | $28.00 /SF/YR |
| Space Use | Office |
| Condition | Full Build-Out |
| Available | Now |
Prior tenant design still intact and ready for occupancy.
- Rate includes utilities, building services and property expenses
- Fully Built-Out as Standard Office
- Mostly Open Floor Plan Layout
- Fits 11 - 34 People
- Can be combined with additional space(s) for up to 42,749 SF of adjacent space
9th Floor, Ste 900
| Size | 4,268 SF |
| Term | 5-10 Years |
| Rental Rate | $28.00 /SF/YR |
| Space Use | Office |
| Condition | Full Build-Out |
| Available | Now |
Prior tenant design still intact and ready for occupancy.
- Rate includes utilities, building services and property expenses
- Open Floor Plan Layout
- Fits 11 - 34 People
- Can be combined with additional space(s) for up to 42,749 SF of adjacent space
10th Floor, Ste 1000
| Size | 4,268 SF |
| Term | 5-10 Years |
| Rental Rate | $30.00 /SF/YR |
| Space Use | Office |
| Condition | Full Build-Out |
| Available | Now |
Prior tenant design still intact and ready for occupancy.
- Rate includes utilities, building services and property expenses
- Fully Built-Out as Standard Office
- Mostly Open Floor Plan Layout
- Fits 11 - 34 People
- Can be combined with additional space(s) for up to 42,749 SF of adjacent space
11th Floor, Ste 1100
| Size | 4,268 SF |
| Term | 5-10 Years |
| Rental Rate | $30.00 /SF/YR |
| Space Use | Office |
| Condition | Full Build-Out |
| Available | Now |
Prior tenant design still in place and ready for occupancy.
- Rate includes utilities, building services and property expenses
- Fully Built-Out as Standard Office
- Mostly Open Floor Plan Layout
- Fits 11 - 34 People
- Can be combined with additional space(s) for up to 42,749 SF of adjacent space
12th Floor, Ste 1200
| Size | 4,268 SF |
| Term | 5 Years |
| Rental Rate | $30.00 /SF/YR |
| Space Use | Office |
| Condition | Full Build-Out |
| Available | Now |
Prior tenant design still intact and ready for occupancy
- Rate includes utilities, building services and property expenses
- Fully Built-Out as Standard Office
- Mostly Open Floor Plan Layout
- Fits 11 - 34 People
- Can be combined with additional space(s) for up to 42,749 SF of adjacent space
- Central Air Conditioning
- Private Restrooms
Property Overview
The First Security Building at City Creek, located at 79 S Main Street in Salt Lake City, presents a one-of-a-kind opportunity to occupy floor plates spanning approximately 4,000 square feet. With generous tenant improvement packages, the available space can be customized for any tenant’s business needs. The First Security Building at City Creek is a historic, 14-story building built in 1919. This multi-tenant office building enjoys a prestigious Main Street address in the heart of Salt Lake City’s Central Business District. Ownership has put great care and effort into preserving the history of one of the first high-rises in the city while supporting modernizations. 79 S Main Street offers covered garage parking and convenient access to City Creek Center, one of the nation’s largest and most acclaimed mixed-use downtown redevelopment projects. City Creek Center is a unique environment with a retractable glass roof, a famous food court, a creek running through the property, a pedestrian sky bridge, and more. It features over 100 world-class fashion and dining destinations.
- Banking
- Bus Line
- Commuter Rail
- Metro/Subway
- Car Charging Station
PROPERTY FACTS
Marketing Brochure
Nearby Amenities
Restaurants |
|||
|---|---|---|---|
| Subway | - | - | 1 min walk |
| Starbucks | Cafe | $ | 1 min walk |
| McDonald's | - | - | 2 min walk |
| Sbarro | Italian | - | 2 min walk |
| Johnny Rockets | Burgers | - | 2 min walk |
| Cafe Rio | - | - | 2 min walk |
| Chick-Fil-A | - | - | 2 min walk |
| Antica Roma | Italian | $$$ | 3 min walk |
| Mollie and Ollie | Asian | $$ | 3 min walk |
| Ramen Bar | Japanese | - | 8 min walk |
Retail |
||
|---|---|---|
| LUSH | Health & Beauty Aids | 2 min walk |
| Madewell | Other Retail | 3 min walk |
| J.Crew | Unisex Apparel | 3 min walk |
| Kendra Scott | Jewelry/Watches | 3 min walk |
| FedEx Office | Business/Copy/Postal Services | 4 min walk |
| Tiffany & Co. | Jewelry/Watches | 3 min walk |
| Apple Store | Consumer Electronics | 3 min walk |
| Lululemon | Unisex Apparel | 3 min walk |
Hotels |
|
|---|---|
| Marriott |
510 rooms
3 min walk
|
| Hyatt Regency |
700 rooms
6 min walk
|
| Hilton |
500 rooms
9 min walk
|
| Tapestry Collection by Hilton |
73 rooms
10 min walk
|
About Downtown Salt Lake City
Downtown Salt Lake City though small geographically, is the largest office node in Salt Lake City in terms of inventory. Covering the center of downtown Salt Lake City, it stretches three blocks east of the Salt Palace Convention Center and four blocks south of South Temple Street. Downtown is home to several of the largest and most iconic buildings in Salt Lake City, including the Wells Fargo Center and Key Bank Tower.
Downtown is the premier office area in Salt Lake City, with the majority of space being high-end. Some of the largest tenants are major financial institutions, including Wells Fargo, Zions Bancorporation, and Goldman Sachs, as well as law firms. The primary arterials in the area are Main and State streets, where most of the largest buildings are located. Public transportation in downtown is abundant, with numerous TRAX light rail stations connecting with a transfer spot with the FrontRunner train about a mile east.
After several years with no development, construction has picked up, which will likely put upward pressure on the vacancy rate that is already above the metro’s average.
Presented by

First Security Building at City Creek | 79 S Main St
Hmm, there seems to have been an error sending your message. Please try again.
Thanks! Your message was sent.
































