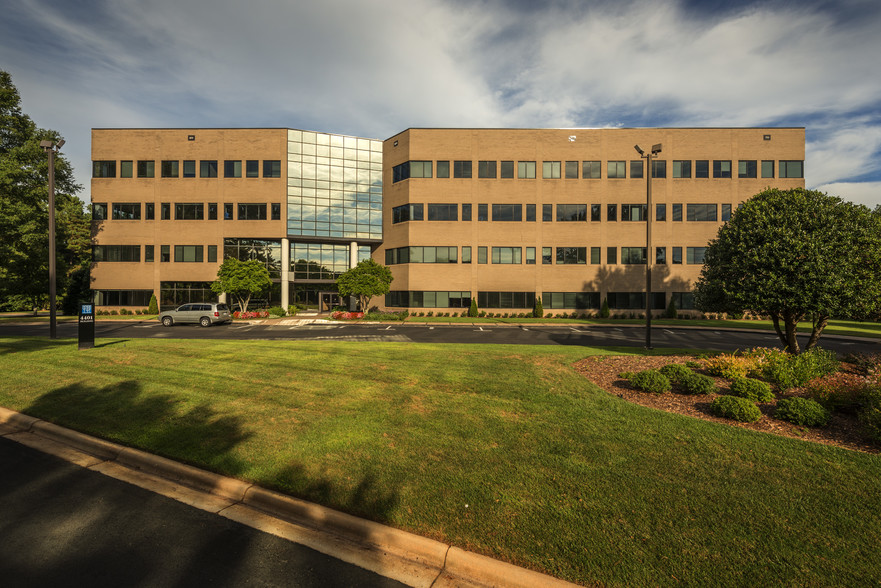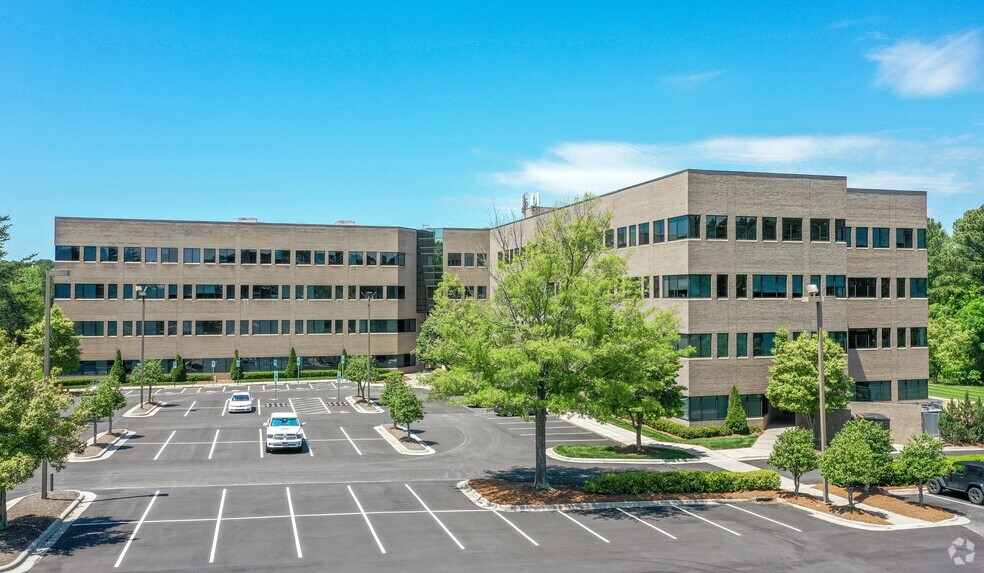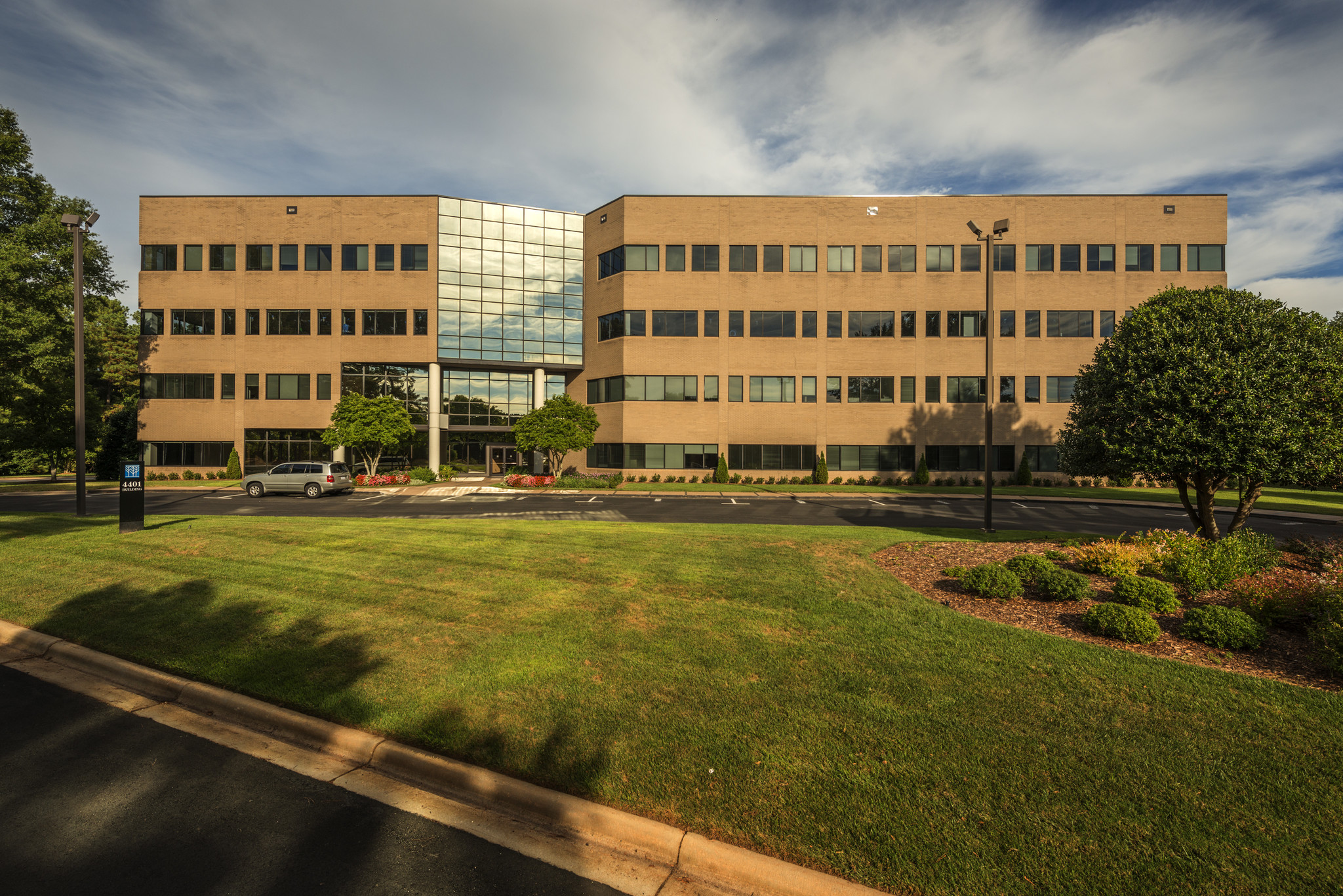
This feature is unavailable at the moment.
We apologize, but the feature you are trying to access is currently unavailable. We are aware of this issue and our team is working hard to resolve the matter.
Please check back in a few minutes. We apologize for the inconvenience.
- LoopNet Team
thank you

Your email has been sent!
Research Commons Durham, NC 27709
1,534 - 58,684 SF of Space Available


Park Highlights
- Located within the world-renowned Research Triangle Park with excellent visibility from I-40.
- Under new ownership and there is on-site management.
- Signage opportunities available.
- Beautiful campus with abundant parking.
PARK FACTS
| Park Type | Office Park |
| Park Type | Office Park |
all available spaces(9)
Display Rental Rate as
- Space
- Size
- Term
- Rental Rate
- Space Use
- Condition
- Available
- Rate includes utilities, building services and property expenses
- Laboratory
- Rate includes utilities, building services and property expenses
- Mostly Open Floor Plan Layout
- Partially Built-Out as Standard Office
- Fits 11 - 33 People
- Rate includes utilities, building services and property expenses
- Mostly Open Floor Plan Layout
- Partially Built-Out as Standard Office
- Fits 4 - 13 People
- Rate includes utilities, building services and property expenses
- Mostly Open Floor Plan Layout
- Partially Built-Out as Standard Office
- Fits 19 - 60 People
- Rate includes utilities, building services and property expenses
- Mostly Open Floor Plan Layout
- Partially Built-Out as Standard Office
- Fits 14 - 42 People
- Rate includes utilities, building services and property expenses
- Mostly Open Floor Plan Layout
- Fully Built-Out as Standard Office
- Fits 21 - 65 People
- Rate includes utilities, building services and property expenses
- Mostly Open Floor Plan Layout
- Partially Built-Out as Standard Office
- Fits 8 - 25 People
- Rate includes utilities, building services and property expenses
- Mostly Open Floor Plan Layout
- Partially Built-Out as Standard Office
- Fits 31 - 97 People
| Space | Size | Term | Rental Rate | Space Use | Condition | Available |
| 1st Floor - 102 | 5,207 SF | Negotiable | $27.00 /SF/YR $2.25 /SF/MO $140,589 /YR $11,716 /MO | Flex | Partial Build-Out | Now |
| 1st Floor, Ste 105 | 4,047 SF | Negotiable | $27.00 /SF/YR $2.25 /SF/MO $109,269 /YR $9,106 /MO | Office | Partial Build-Out | 30 Days |
| 1st Floor, Ste 115 | 1,534 SF | Negotiable | $27.00 /SF/YR $2.25 /SF/MO $41,418 /YR $3,452 /MO | Office | Partial Build-Out | Now |
| 2nd Floor, Ste 200 | 7,486 SF | Negotiable | $27.00 /SF/YR $2.25 /SF/MO $202,122 /YR $16,844 /MO | Office/Medical | Partial Build-Out | 30 Days |
| 2nd Floor, Ste 205 | 5,201 SF | Negotiable | $27.00 /SF/YR $2.25 /SF/MO $140,427 /YR $11,702 /MO | Office | Partial Build-Out | Now |
| 2nd Floor, Ste 240 | 8,046 SF | Negotiable | $27.00 /SF/YR $2.25 /SF/MO $217,242 /YR $18,104 /MO | Office | Full Build-Out | Now |
| 2nd Floor, Ste 290 | 3,073 SF | Negotiable | $27.00 /SF/YR $2.25 /SF/MO $82,971 /YR $6,914 /MO | Office | Partial Build-Out | Now |
| 4th Floor, Ste 401 | 12,108 SF | Negotiable | $27.00 /SF/YR $2.25 /SF/MO $326,916 /YR $27,243 /MO | Office | Partial Build-Out | Now |
79 TW Alexander Dr - 1st Floor - 102
79 TW Alexander Dr - 1st Floor - Ste 105
79 TW Alexander Dr - 1st Floor - Ste 115
79 TW Alexander Dr - 2nd Floor - Ste 200
79 TW Alexander Dr - 2nd Floor - Ste 205
79 TW Alexander Dr - 2nd Floor - Ste 240
79 TW Alexander Dr - 2nd Floor - Ste 290
79 TW Alexander Dr - 4th Floor - Ste 401
- Space
- Size
- Term
- Rental Rate
- Space Use
- Condition
- Available
- Rate includes utilities, building services and property expenses
- Mostly Open Floor Plan Layout
- Partially Built-Out as Standard Office
- Fits 30 - 96 People
| Space | Size | Term | Rental Rate | Space Use | Condition | Available |
| 2nd Floor, Ste 250 | 11,982 SF | Negotiable | $27.00 /SF/YR $2.25 /SF/MO $323,514 /YR $26,960 /MO | Office | Partial Build-Out | Now |
79 TW Alexander Dr - 2nd Floor - Ste 250
79 TW Alexander Dr - 1st Floor - 102
| Size | 5,207 SF |
| Term | Negotiable |
| Rental Rate | $27.00 /SF/YR |
| Space Use | Flex |
| Condition | Partial Build-Out |
| Available | Now |
- Rate includes utilities, building services and property expenses
- Laboratory
79 TW Alexander Dr - 1st Floor - Ste 105
| Size | 4,047 SF |
| Term | Negotiable |
| Rental Rate | $27.00 /SF/YR |
| Space Use | Office |
| Condition | Partial Build-Out |
| Available | 30 Days |
- Rate includes utilities, building services and property expenses
- Partially Built-Out as Standard Office
- Mostly Open Floor Plan Layout
- Fits 11 - 33 People
79 TW Alexander Dr - 1st Floor - Ste 115
| Size | 1,534 SF |
| Term | Negotiable |
| Rental Rate | $27.00 /SF/YR |
| Space Use | Office |
| Condition | Partial Build-Out |
| Available | Now |
- Rate includes utilities, building services and property expenses
- Partially Built-Out as Standard Office
- Mostly Open Floor Plan Layout
- Fits 4 - 13 People
79 TW Alexander Dr - 2nd Floor - Ste 200
| Size | 7,486 SF |
| Term | Negotiable |
| Rental Rate | $27.00 /SF/YR |
| Space Use | Office/Medical |
| Condition | Partial Build-Out |
| Available | 30 Days |
- Rate includes utilities, building services and property expenses
- Partially Built-Out as Standard Office
- Mostly Open Floor Plan Layout
- Fits 19 - 60 People
79 TW Alexander Dr - 2nd Floor - Ste 205
| Size | 5,201 SF |
| Term | Negotiable |
| Rental Rate | $27.00 /SF/YR |
| Space Use | Office |
| Condition | Partial Build-Out |
| Available | Now |
- Rate includes utilities, building services and property expenses
- Partially Built-Out as Standard Office
- Mostly Open Floor Plan Layout
- Fits 14 - 42 People
79 TW Alexander Dr - 2nd Floor - Ste 240
| Size | 8,046 SF |
| Term | Negotiable |
| Rental Rate | $27.00 /SF/YR |
| Space Use | Office |
| Condition | Full Build-Out |
| Available | Now |
- Rate includes utilities, building services and property expenses
- Fully Built-Out as Standard Office
- Mostly Open Floor Plan Layout
- Fits 21 - 65 People
79 TW Alexander Dr - 2nd Floor - Ste 290
| Size | 3,073 SF |
| Term | Negotiable |
| Rental Rate | $27.00 /SF/YR |
| Space Use | Office |
| Condition | Partial Build-Out |
| Available | Now |
- Rate includes utilities, building services and property expenses
- Partially Built-Out as Standard Office
- Mostly Open Floor Plan Layout
- Fits 8 - 25 People
79 TW Alexander Dr - 4th Floor - Ste 401
| Size | 12,108 SF |
| Term | Negotiable |
| Rental Rate | $27.00 /SF/YR |
| Space Use | Office |
| Condition | Partial Build-Out |
| Available | Now |
- Rate includes utilities, building services and property expenses
- Partially Built-Out as Standard Office
- Mostly Open Floor Plan Layout
- Fits 31 - 97 People
79 TW Alexander Dr - 2nd Floor - Ste 250
| Size | 11,982 SF |
| Term | Negotiable |
| Rental Rate | $27.00 /SF/YR |
| Space Use | Office |
| Condition | Partial Build-Out |
| Available | Now |
- Rate includes utilities, building services and property expenses
- Partially Built-Out as Standard Office
- Mostly Open Floor Plan Layout
- Fits 30 - 96 People
Park Overview
Research Commons is situated at the interchange of Interstate 40 and Highway 147 (Durham Freeway), providing both tremendous accessibility and invaluable visibility. The property is located at one of the highest points in the RTP, enhancing this visibility. The park consists of five high quality mid-rise assets, totaling 429,758 square feet on a 16 acre development parcel. .
Learn More About Renting Flex Space
Presented by

Research Commons | Durham, NC 27709
Hmm, there seems to have been an error sending your message. Please try again.
Thanks! Your message was sent.



















