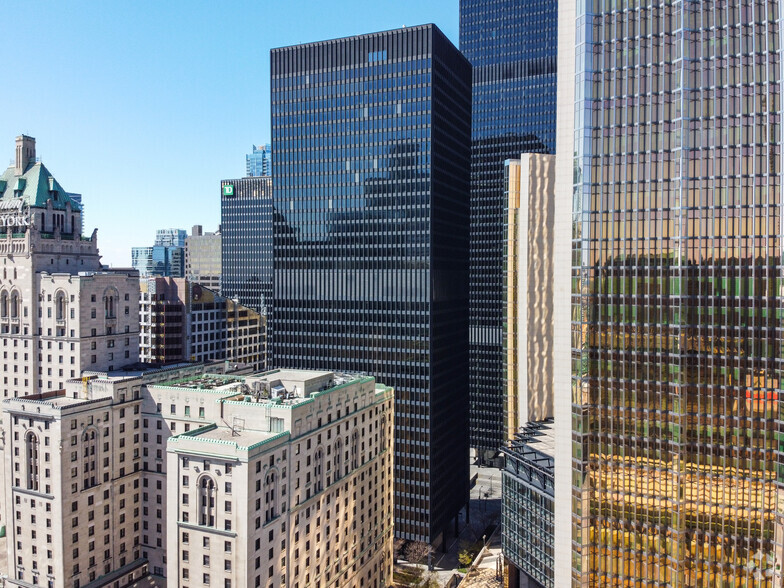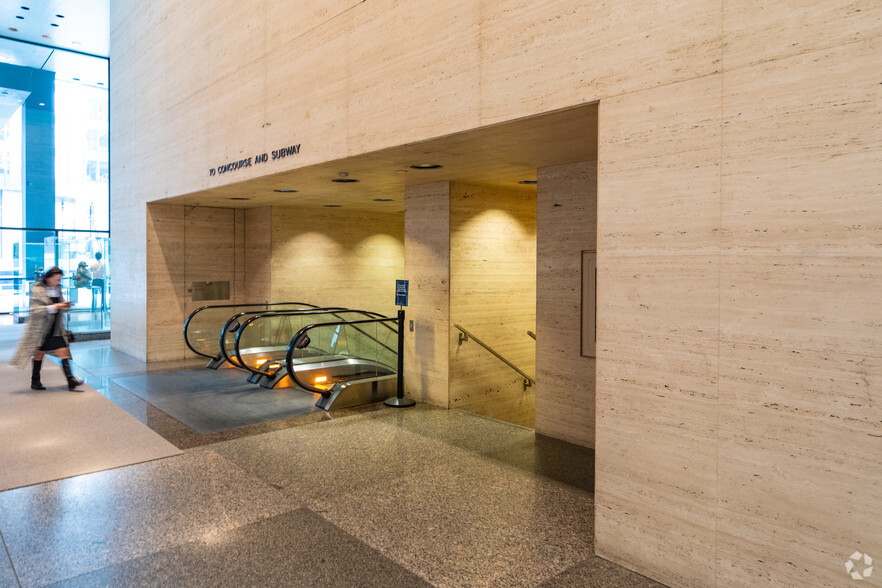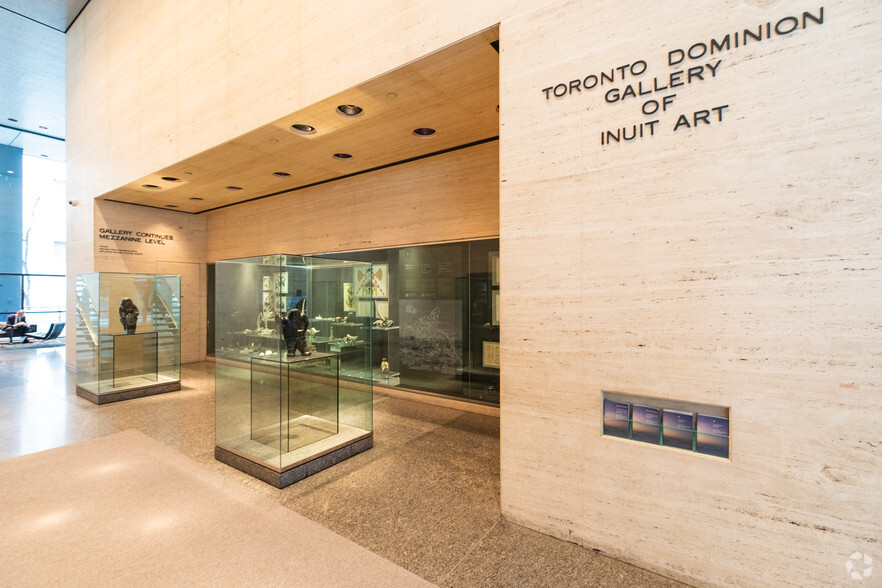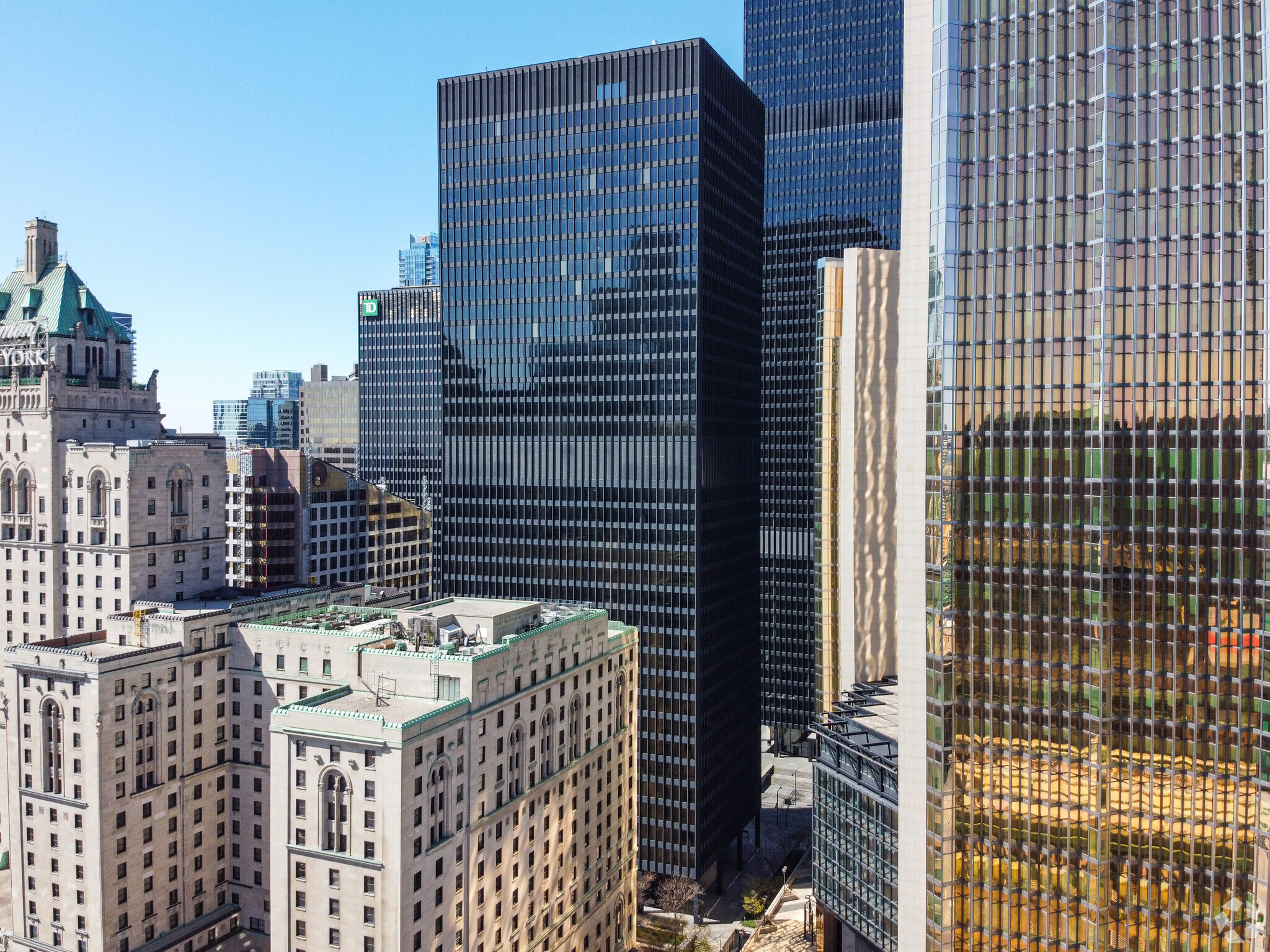Your email has been sent.
TD South Tower 79 Wellington St W 1,930 - 49,160 SF of 4-Star Office Space Available in Toronto, ON M5K 1B1



HIGHLIGHTS
- City Views
- Class A office space
- Close Proximity To Public Transit
ALL AVAILABLE SPACES(7)
Display Rental Rate as
- SPACE
- SIZE
- TERM
- RENTAL RATE
- SPACE USE
- CONDITION
- AVAILABLE
Build out. Elevator lobby exposure. contiguous up to 14,716sf.
- Fully Built-Out as Standard Office
- Fits 37 - 118 People
- Can be combined with additional space(s) for up to 31,875 SF of adjacent space
- Elevator Access
- Close Proximity To Public Transit
- Open Floor Plan Layout
- Space is in Excellent Condition
- Central Air and Heating
- City Views
- Full Built out
- Lease rate does not include utilities, property expenses or building services
- Mostly Open Floor Plan Layout
- Can be combined with additional space(s) for up to 31,875 SF of adjacent space
- Fully Built-Out as Standard Office
- Fits 13 - 41 People
- Central Air and Heating
Build out. Contiguous up to 14,716sf.
- Fully Built-Out as Standard Office
- Fits 16 - 49 People
- Can be combined with additional space(s) for up to 31,875 SF of adjacent space
- City Views
- Full Built out
- Open Floor Plan Layout
- Space is in Excellent Condition
- Central Air and Heating
- Close Proximity To Public Transit
Build out. Elevator lobby exposure. contiguous up to 14,716sf.
- Fully Built-Out as Standard Office
- Fits 15 - 48 People
- Can be combined with additional space(s) for up to 31,875 SF of adjacent space
- Elevator Access
- Close Proximity To Public Transit
- Open Floor Plan Layout
- Space is in Excellent Condition
- Central Air and Heating
- City Views
- Full Built out
Fully built out office suite. Corner unit.
- Fully Built-Out as Standard Office
- Fits 14 - 42 People
- Space is in Excellent Condition
- Central Air and Heating
- City Views
- Model Suite
- Mostly Open Floor Plan Layout
- 3 Private Offices
- Can be combined with additional space(s) for up to 7,146 SF of adjacent space
- Open-Plan
- Close Proximity To Public Transit
Model suite. 3 offices and open area
- Fully Built-Out as Standard Office
- Fits 5 - 16 People
- Space is in Excellent Condition
- Central Air and Heating
- City Views
- Model Suite
- Mostly Open Floor Plan Layout
- 3 Private Offices
- Can be combined with additional space(s) for up to 7,146 SF of adjacent space
- Open-Plan
- Close Proximity To Public Transit
- Fully Built-Out as Standard Office
- Fits 26 - 82 People
- Space is in Excellent Condition
- Open-Plan
- Close Proximity To Public Transit
- Mostly Open Floor Plan Layout
- 3 Private Offices
- Central Air and Heating
- City Views
- Model Suite
| Space | Size | Term | Rental Rate | Space Use | Condition | Available |
| 6th Floor, Ste 600 | 14,748 SF | 1-10 Years | Upon Request Upon Request Upon Request Upon Request | Office | Full Build-Out | Now |
| 7th Floor, Ste 705 | 5,115 SF | 1 Year | Upon Request Upon Request Upon Request Upon Request | Office | Full Build-Out | Now |
| 7th Floor, Ste 710 | 6,082 SF | 1-10 Years | Upon Request Upon Request Upon Request Upon Request | Office | Full Build-Out | Now |
| 12th Floor, Ste 1210 | 5,930 SF | 1-10 Years | Upon Request Upon Request Upon Request Upon Request | Office | Full Build-Out | Now |
| 12th Floor, Ste 1240 | 5,216 SF | 1-10 Years | Upon Request Upon Request Upon Request Upon Request | Office | Full Build-Out | Now |
| 12th Floor, Ste 1250 | 1,930 SF | 1-10 Years | Upon Request Upon Request Upon Request Upon Request | Office | Full Build-Out | Now |
| 16th Floor, Ste 1610 | 10,139 SF | 1-10 Years | Upon Request Upon Request Upon Request Upon Request | Office | Full Build-Out | Now |
6th Floor, Ste 600
| Size |
| 14,748 SF |
| Term |
| 1-10 Years |
| Rental Rate |
| Upon Request Upon Request Upon Request Upon Request |
| Space Use |
| Office |
| Condition |
| Full Build-Out |
| Available |
| Now |
7th Floor, Ste 705
| Size |
| 5,115 SF |
| Term |
| 1 Year |
| Rental Rate |
| Upon Request Upon Request Upon Request Upon Request |
| Space Use |
| Office |
| Condition |
| Full Build-Out |
| Available |
| Now |
7th Floor, Ste 710
| Size |
| 6,082 SF |
| Term |
| 1-10 Years |
| Rental Rate |
| Upon Request Upon Request Upon Request Upon Request |
| Space Use |
| Office |
| Condition |
| Full Build-Out |
| Available |
| Now |
12th Floor, Ste 1210
| Size |
| 5,930 SF |
| Term |
| 1-10 Years |
| Rental Rate |
| Upon Request Upon Request Upon Request Upon Request |
| Space Use |
| Office |
| Condition |
| Full Build-Out |
| Available |
| Now |
12th Floor, Ste 1240
| Size |
| 5,216 SF |
| Term |
| 1-10 Years |
| Rental Rate |
| Upon Request Upon Request Upon Request Upon Request |
| Space Use |
| Office |
| Condition |
| Full Build-Out |
| Available |
| Now |
12th Floor, Ste 1250
| Size |
| 1,930 SF |
| Term |
| 1-10 Years |
| Rental Rate |
| Upon Request Upon Request Upon Request Upon Request |
| Space Use |
| Office |
| Condition |
| Full Build-Out |
| Available |
| Now |
16th Floor, Ste 1610
| Size |
| 10,139 SF |
| Term |
| 1-10 Years |
| Rental Rate |
| Upon Request Upon Request Upon Request Upon Request |
| Space Use |
| Office |
| Condition |
| Full Build-Out |
| Available |
| Now |
6th Floor, Ste 600
| Size | 14,748 SF |
| Term | 1-10 Years |
| Rental Rate | Upon Request |
| Space Use | Office |
| Condition | Full Build-Out |
| Available | Now |
Build out. Elevator lobby exposure. contiguous up to 14,716sf.
- Fully Built-Out as Standard Office
- Open Floor Plan Layout
- Fits 37 - 118 People
- Space is in Excellent Condition
- Can be combined with additional space(s) for up to 31,875 SF of adjacent space
- Central Air and Heating
- Elevator Access
- City Views
- Close Proximity To Public Transit
- Full Built out
7th Floor, Ste 705
| Size | 5,115 SF |
| Term | 1 Year |
| Rental Rate | Upon Request |
| Space Use | Office |
| Condition | Full Build-Out |
| Available | Now |
- Lease rate does not include utilities, property expenses or building services
- Fully Built-Out as Standard Office
- Mostly Open Floor Plan Layout
- Fits 13 - 41 People
- Can be combined with additional space(s) for up to 31,875 SF of adjacent space
- Central Air and Heating
7th Floor, Ste 710
| Size | 6,082 SF |
| Term | 1-10 Years |
| Rental Rate | Upon Request |
| Space Use | Office |
| Condition | Full Build-Out |
| Available | Now |
Build out. Contiguous up to 14,716sf.
- Fully Built-Out as Standard Office
- Open Floor Plan Layout
- Fits 16 - 49 People
- Space is in Excellent Condition
- Can be combined with additional space(s) for up to 31,875 SF of adjacent space
- Central Air and Heating
- City Views
- Close Proximity To Public Transit
- Full Built out
12th Floor, Ste 1210
| Size | 5,930 SF |
| Term | 1-10 Years |
| Rental Rate | Upon Request |
| Space Use | Office |
| Condition | Full Build-Out |
| Available | Now |
Build out. Elevator lobby exposure. contiguous up to 14,716sf.
- Fully Built-Out as Standard Office
- Open Floor Plan Layout
- Fits 15 - 48 People
- Space is in Excellent Condition
- Can be combined with additional space(s) for up to 31,875 SF of adjacent space
- Central Air and Heating
- Elevator Access
- City Views
- Close Proximity To Public Transit
- Full Built out
12th Floor, Ste 1240
| Size | 5,216 SF |
| Term | 1-10 Years |
| Rental Rate | Upon Request |
| Space Use | Office |
| Condition | Full Build-Out |
| Available | Now |
Fully built out office suite. Corner unit.
- Fully Built-Out as Standard Office
- Mostly Open Floor Plan Layout
- Fits 14 - 42 People
- 3 Private Offices
- Space is in Excellent Condition
- Can be combined with additional space(s) for up to 7,146 SF of adjacent space
- Central Air and Heating
- Open-Plan
- City Views
- Close Proximity To Public Transit
- Model Suite
12th Floor, Ste 1250
| Size | 1,930 SF |
| Term | 1-10 Years |
| Rental Rate | Upon Request |
| Space Use | Office |
| Condition | Full Build-Out |
| Available | Now |
Model suite. 3 offices and open area
- Fully Built-Out as Standard Office
- Mostly Open Floor Plan Layout
- Fits 5 - 16 People
- 3 Private Offices
- Space is in Excellent Condition
- Can be combined with additional space(s) for up to 7,146 SF of adjacent space
- Central Air and Heating
- Open-Plan
- City Views
- Close Proximity To Public Transit
- Model Suite
16th Floor, Ste 1610
| Size | 10,139 SF |
| Term | 1-10 Years |
| Rental Rate | Upon Request |
| Space Use | Office |
| Condition | Full Build-Out |
| Available | Now |
- Fully Built-Out as Standard Office
- Mostly Open Floor Plan Layout
- Fits 26 - 82 People
- 3 Private Offices
- Space is in Excellent Condition
- Central Air and Heating
- Open-Plan
- City Views
- Close Proximity To Public Transit
- Model Suite
PROPERTY OVERVIEW
79 Wellington Street West in Toronto more known as Toronto- Dominion Centre is a Class A office building at the heart of Toronto downtown Financial District.
- 24 Hour Access
- Bus Line
- Metro/Subway
- Property Manager on Site
- Security System
- PATH
- Air Conditioning
PROPERTY FACTS
Presented by

TD South Tower | 79 Wellington St W
Hmm, there seems to have been an error sending your message. Please try again.
Thanks! Your message was sent.


















