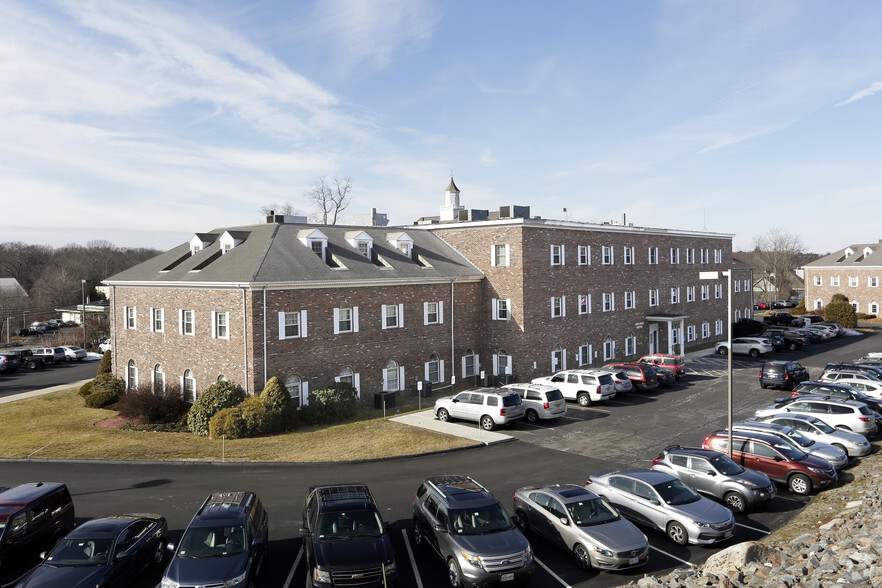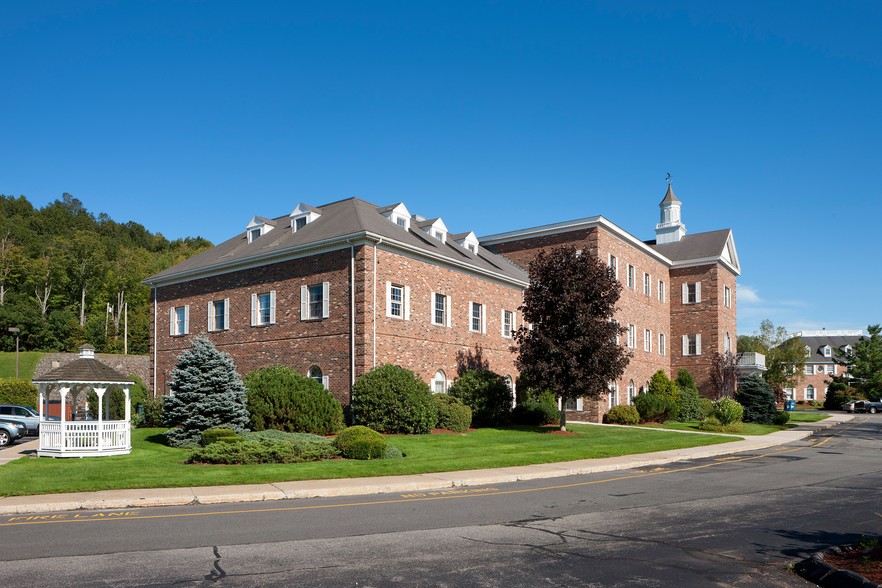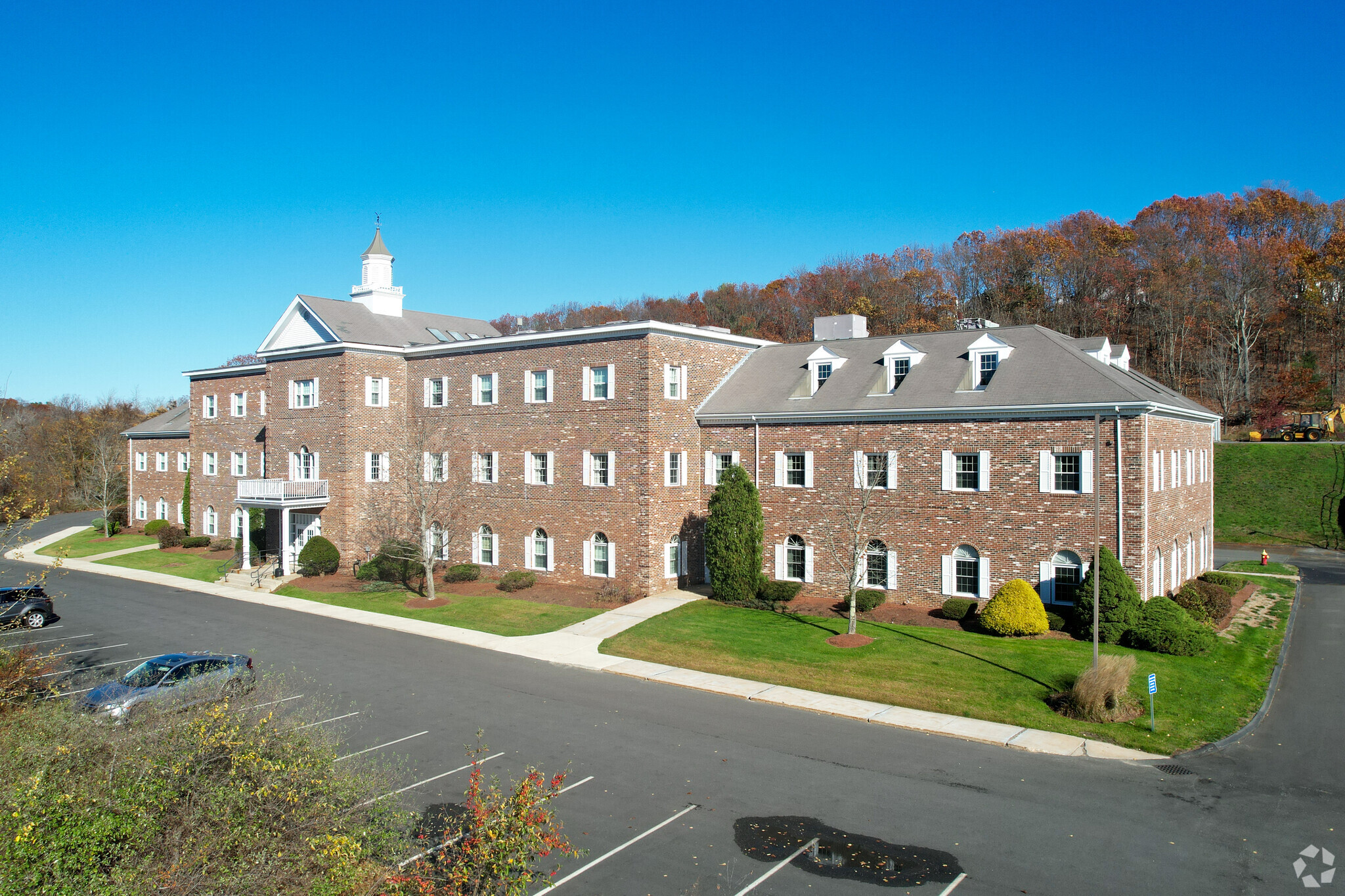
This feature is unavailable at the moment.
We apologize, but the feature you are trying to access is currently unavailable. We are aware of this issue and our team is working hard to resolve the matter.
Please check back in a few minutes. We apologize for the inconvenience.
- LoopNet Team
thank you

Your email has been sent!
Jefferson Office Park North Andover, MA 01845
1,191 - 21,806 SF of Office Space Available



Park Highlights
- Four building park with excellent visibility located on Route 114 in North Andover, o ering direct access to Route 125 and proximity to routes 93 & 49
- Located within 1 mile of 495, 5 miles of 93, and within half a mile of Merrimack College.
- Features classic brick 3-story elevator buildings, landscaped grounds, renovated common areas
- Several hotels in the immediate area including Courtyard Boston, Wyndham Boston Andover, Holiday Inn, Andover Inn, and Comfort Suites.
PARK FACTS
| Total Space Available | 21,806 SF | Park Type | Office Park |
| Max. Contiguous | 7,511 SF |
| Total Space Available | 21,806 SF |
| Max. Contiguous | 7,511 SF |
| Park Type | Office Park |
all available spaces(9)
Display Rental Rate as
- Space
- Size
- Term
- Rental Rate
- Space Use
- Condition
- Available
- Listed lease rate plus proportional share of electrical cost
- Mostly Open Floor Plan Layout
- Fully Built-Out as Standard Office
- Listed lease rate plus proportional share of electrical cost
- Mostly Open Floor Plan Layout
- Fully Built-Out as Standard Office
- Listed lease rate plus proportional share of electrical cost
- Mostly Open Floor Plan Layout
- Fully Built-Out as Standard Office
- Listed lease rate plus proportional share of electrical cost
- Mostly Open Floor Plan Layout
- Fully Built-Out as Standard Office
- Can be combined with additional space(s) for up to 7,511 SF of adjacent space
- Listed lease rate plus proportional share of electrical cost
- Mostly Open Floor Plan Layout
- Fully Built-Out as Standard Office
- Can be combined with additional space(s) for up to 7,511 SF of adjacent space
- Listed lease rate plus proportional share of electrical cost
- Mostly Open Floor Plan Layout
- Fully Built-Out as Standard Office
- Can be combined with additional space(s) for up to 7,511 SF of adjacent space
- Listed lease rate plus proportional share of electrical cost
- Mostly Open Floor Plan Layout
- Fully Built-Out as Standard Office
- Listed lease rate plus proportional share of electrical cost
- Mostly Open Floor Plan Layout
- Fully Built-Out as Standard Office
| Space | Size | Term | Rental Rate | Space Use | Condition | Available |
| 1st Floor, Ste 100 | 3,835 SF | Negotiable | $19.00 /SF/YR $1.58 /SF/MO $72,865 /YR $6,072 /MO | Office | Full Build-Out | Now |
| 1st Floor, Ste 107 | 2,092 SF | Negotiable | $19.00 /SF/YR $1.58 /SF/MO $39,748 /YR $3,312 /MO | Office | Full Build-Out | Now |
| 1st Floor, Ste 109 | 1,395 SF | Negotiable | $19.00 /SF/YR $1.58 /SF/MO $26,505 /YR $2,209 /MO | Office | Full Build-Out | Now |
| 2nd Floor, Ste 200 | 4,220 SF | Negotiable | $19.00 /SF/YR $1.58 /SF/MO $80,180 /YR $6,682 /MO | Office | Full Build-Out | Now |
| 2nd Floor, Ste 205 | 1,191 SF | Negotiable | $19.00 /SF/YR $1.58 /SF/MO $22,629 /YR $1,886 /MO | Office | Full Build-Out | Now |
| 2nd Floor, Ste 206 | 2,100 SF | Negotiable | $19.00 /SF/YR $1.58 /SF/MO $39,900 /YR $3,325 /MO | Office | Full Build-Out | Now |
| 3rd Floor, Ste 301 | 2,288 SF | Negotiable | $19.00 /SF/YR $1.58 /SF/MO $43,472 /YR $3,623 /MO | Office | Full Build-Out | Now |
| 3rd Floor, Ste 305 | 2,288 SF | Negotiable | $19.00 /SF/YR $1.58 /SF/MO $43,472 /YR $3,623 /MO | Office | Full Build-Out | Now |
790 Turnpike St - 1st Floor - Ste 100
790 Turnpike St - 1st Floor - Ste 107
790 Turnpike St - 1st Floor - Ste 109
790 Turnpike St - 2nd Floor - Ste 200
790 Turnpike St - 2nd Floor - Ste 205
790 Turnpike St - 2nd Floor - Ste 206
790 Turnpike St - 3rd Floor - Ste 301
790 Turnpike St - 3rd Floor - Ste 305
- Space
- Size
- Term
- Rental Rate
- Space Use
- Condition
- Available
- Listed lease rate plus proportional share of electrical cost
- Mostly Open Floor Plan Layout
- Fully Built-Out as Standard Office
| Space | Size | Term | Rental Rate | Space Use | Condition | Available |
| 2nd Floor, Ste 203 | 2,397 SF | Negotiable | $19.00 /SF/YR $1.58 /SF/MO $45,543 /YR $3,795 /MO | Office | Full Build-Out | Now |
800 Turnpike St - 2nd Floor - Ste 203
790 Turnpike St - 1st Floor - Ste 100
| Size | 3,835 SF |
| Term | Negotiable |
| Rental Rate | $19.00 /SF/YR |
| Space Use | Office |
| Condition | Full Build-Out |
| Available | Now |
- Listed lease rate plus proportional share of electrical cost
- Fully Built-Out as Standard Office
- Mostly Open Floor Plan Layout
790 Turnpike St - 1st Floor - Ste 107
| Size | 2,092 SF |
| Term | Negotiable |
| Rental Rate | $19.00 /SF/YR |
| Space Use | Office |
| Condition | Full Build-Out |
| Available | Now |
- Listed lease rate plus proportional share of electrical cost
- Fully Built-Out as Standard Office
- Mostly Open Floor Plan Layout
790 Turnpike St - 1st Floor - Ste 109
| Size | 1,395 SF |
| Term | Negotiable |
| Rental Rate | $19.00 /SF/YR |
| Space Use | Office |
| Condition | Full Build-Out |
| Available | Now |
- Listed lease rate plus proportional share of electrical cost
- Fully Built-Out as Standard Office
- Mostly Open Floor Plan Layout
790 Turnpike St - 2nd Floor - Ste 200
| Size | 4,220 SF |
| Term | Negotiable |
| Rental Rate | $19.00 /SF/YR |
| Space Use | Office |
| Condition | Full Build-Out |
| Available | Now |
- Listed lease rate plus proportional share of electrical cost
- Fully Built-Out as Standard Office
- Mostly Open Floor Plan Layout
- Can be combined with additional space(s) for up to 7,511 SF of adjacent space
790 Turnpike St - 2nd Floor - Ste 205
| Size | 1,191 SF |
| Term | Negotiable |
| Rental Rate | $19.00 /SF/YR |
| Space Use | Office |
| Condition | Full Build-Out |
| Available | Now |
- Listed lease rate plus proportional share of electrical cost
- Fully Built-Out as Standard Office
- Mostly Open Floor Plan Layout
- Can be combined with additional space(s) for up to 7,511 SF of adjacent space
790 Turnpike St - 2nd Floor - Ste 206
| Size | 2,100 SF |
| Term | Negotiable |
| Rental Rate | $19.00 /SF/YR |
| Space Use | Office |
| Condition | Full Build-Out |
| Available | Now |
- Listed lease rate plus proportional share of electrical cost
- Fully Built-Out as Standard Office
- Mostly Open Floor Plan Layout
- Can be combined with additional space(s) for up to 7,511 SF of adjacent space
790 Turnpike St - 3rd Floor - Ste 301
| Size | 2,288 SF |
| Term | Negotiable |
| Rental Rate | $19.00 /SF/YR |
| Space Use | Office |
| Condition | Full Build-Out |
| Available | Now |
- Listed lease rate plus proportional share of electrical cost
- Fully Built-Out as Standard Office
- Mostly Open Floor Plan Layout
790 Turnpike St - 3rd Floor - Ste 305
| Size | 2,288 SF |
| Term | Negotiable |
| Rental Rate | $19.00 /SF/YR |
| Space Use | Office |
| Condition | Full Build-Out |
| Available | Now |
- Listed lease rate plus proportional share of electrical cost
- Fully Built-Out as Standard Office
- Mostly Open Floor Plan Layout
800 Turnpike St - 2nd Floor - Ste 203
| Size | 2,397 SF |
| Term | Negotiable |
| Rental Rate | $19.00 /SF/YR |
| Space Use | Office |
| Condition | Full Build-Out |
| Available | Now |
- Listed lease rate plus proportional share of electrical cost
- Fully Built-Out as Standard Office
- Mostly Open Floor Plan Layout
Park Overview
Jefferson Office Park consists of ± 92,787 SF of first class office space situated directly along Route 114 in North Andover. An ideal location for local businesses, the park offers tenants a range of suite sizes and configurations. Recent capital in usion has added amenities to the park, including updated lobbies, bathrooms, and a conference center available to tenants. Area retail is abundant - with a variety o destinations within 1.5 miles.
Presented by

Jefferson Office Park | North Andover, MA 01845
Hmm, there seems to have been an error sending your message. Please try again.
Thanks! Your message was sent.




