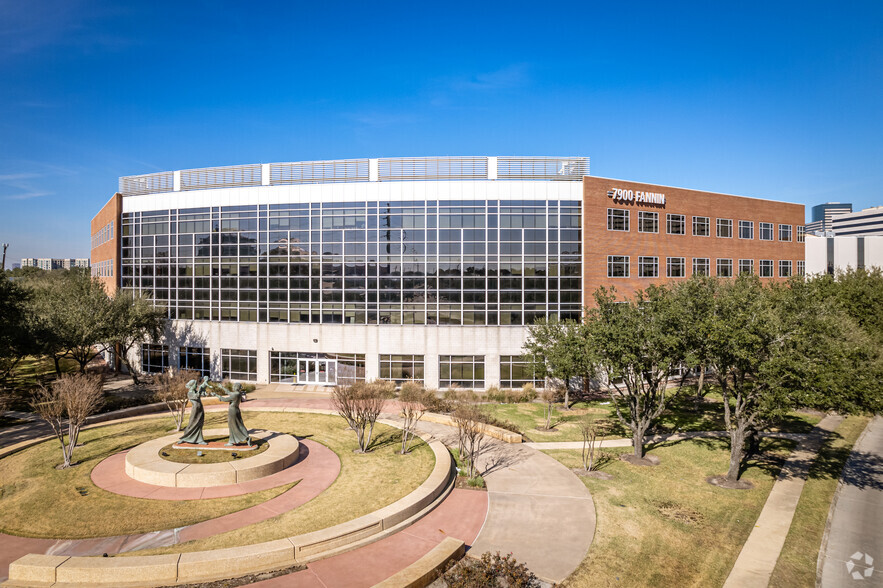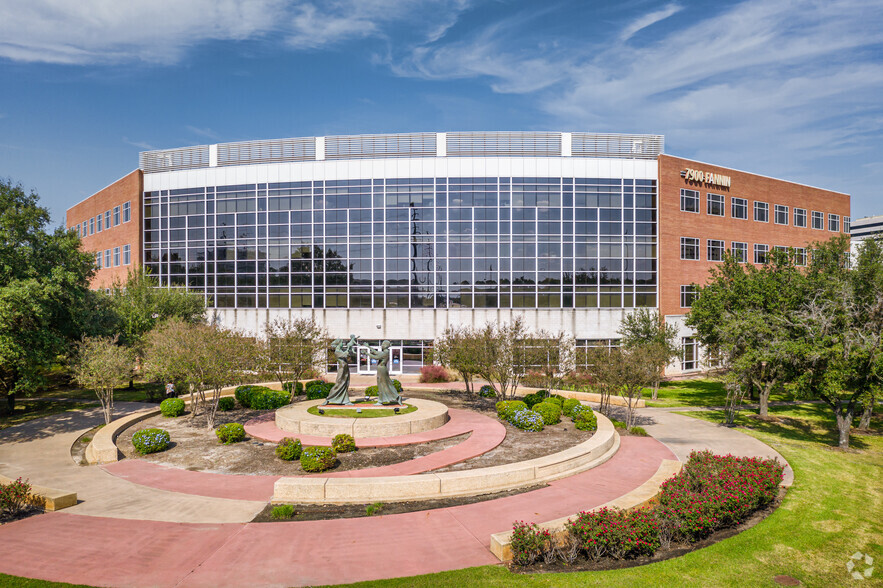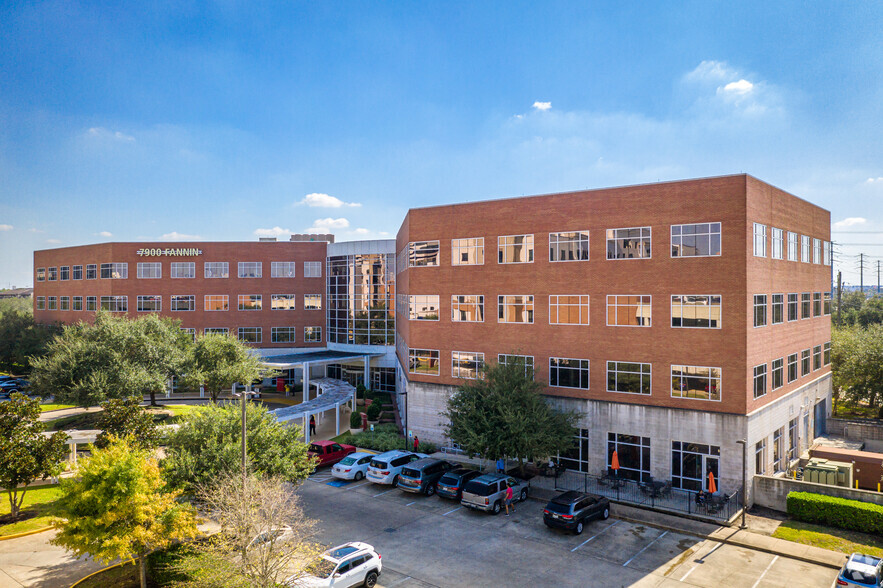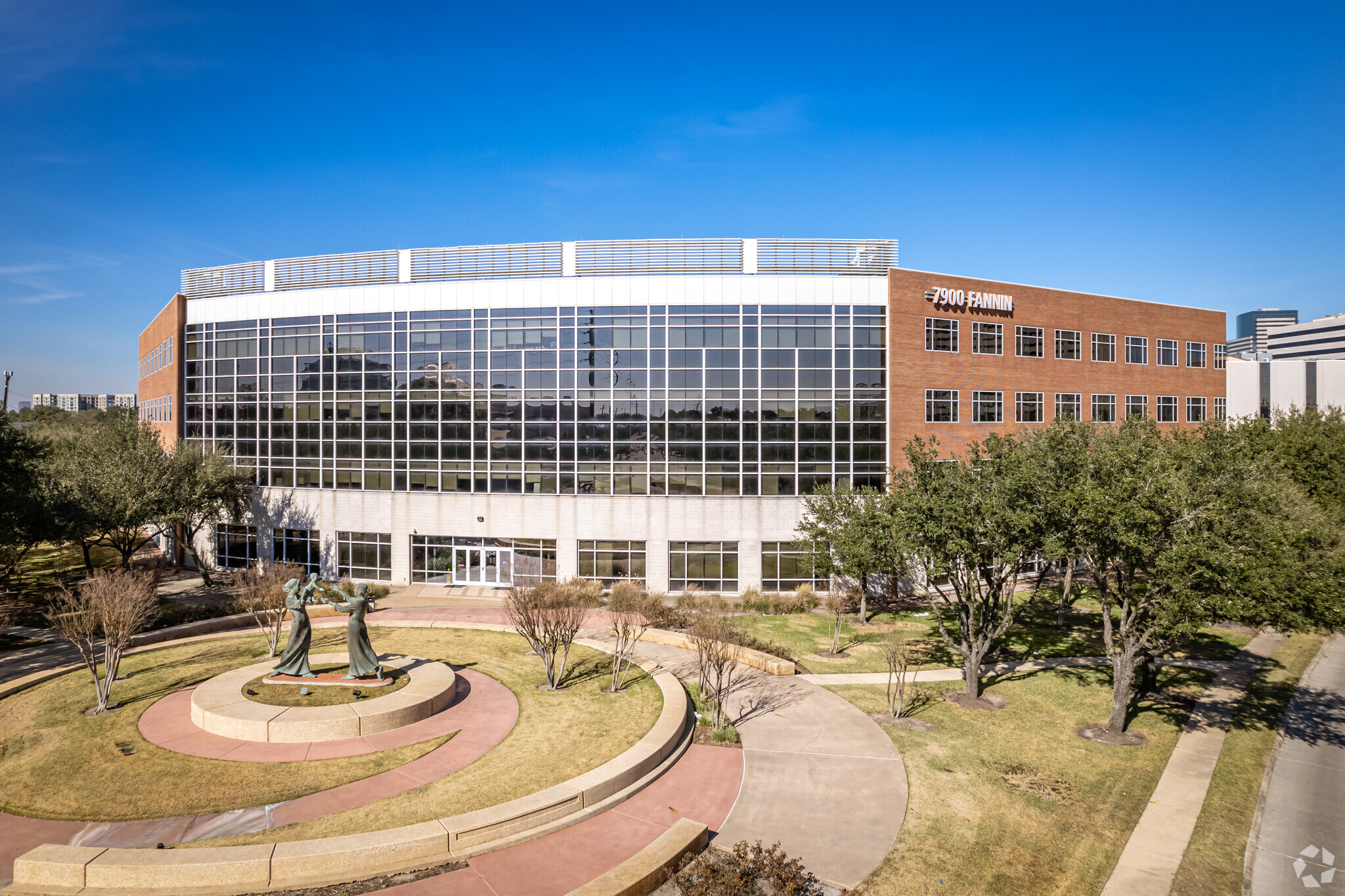Your email has been sent.
HIGHLIGHTS
- Modern medical office building with customizable and move-in ready spec suites.
- Perfectly positioned next to the Woman's Hospital of Texas and less than a mile to the Texas Medical Center, home to leading healthcare facilities.
- Two spec spaces completed: suite 2800 at 5,121 SF and suite 1000 at 8,047 SF.
- Amenities abound with a mile to Target, Chipotle and Starbucks at the Shops at Kirby Drive.
- Easily accessible with direct access to Hwy 90A, valet at the covered entrance, an attached parking garage, and a 7-minute walk to the METRO station.
- On-site restaurant and management.
ALL AVAILABLE SPACES(11)
Display Rental Rate as
- SPACE
- SIZE
- TERM
- RENTAL RATE
- SPACE USE
- CONDITION
- AVAILABLE
- Fully Built-Out as Standard Medical Space
- Fully Built-Out as Standard Medical Space
*Suite 2200/2300/2400/2500 contiguous for up to 12,509 RSF
- Fully Built-Out as Standard Medical Space
- Can be combined with additional space(s) for up to 12,509 SF of adjacent space
*Suite 2200/2300/2400/2500 contiguous for up to 12,509 RSF
- Fully Built-Out as Standard Medical Space
- Can be combined with additional space(s) for up to 12,509 SF of adjacent space
*Suite 2200/2300/2400/2500 contiguous for up to 12,509 RSF
- Can be combined with additional space(s) for up to 12,509 SF of adjacent space
*Suite 2200/2300/2400/2500 contiguous for up to 12,509 RSF
- Can be combined with additional space(s) for up to 12,509 SF of adjacent space
Full build-out for administrative user
- Space is in Excellent Condition
- Fully Built-Out as Standard Medical Space
| Space | Size | Term | Rental Rate | Space Use | Condition | Available |
| 1st Floor, Ste 1480 | 2,254 SF | Negotiable | Upon Request Upon Request Upon Request Upon Request | Office/Medical | - | January 01, 2026 |
| 1st Floor, Ste 1500 | 7,906 SF | Negotiable | Upon Request Upon Request Upon Request Upon Request | Office/Medical | Full Build-Out | July 01, 2026 |
| 1st Floor, Ste 1800 | 8,167 SF | Negotiable | Upon Request Upon Request Upon Request Upon Request | Office/Medical | Full Build-Out | Now |
| 2nd Floor, Ste 2200 | 6,769 SF | Negotiable | Upon Request Upon Request Upon Request Upon Request | Office/Medical | Full Build-Out | Now |
| 2nd Floor, Ste 2300 | 2,341 SF | Negotiable | Upon Request Upon Request Upon Request Upon Request | Office/Medical | Full Build-Out | Now |
| 2nd Floor, Ste 2400 | 1,378 SF | Negotiable | Upon Request Upon Request Upon Request Upon Request | Office/Medical | Full Build-Out | Now |
| 2nd Floor, Ste 2500 | 2,021 SF | Negotiable | Upon Request Upon Request Upon Request Upon Request | Office/Medical | - | Now |
| 2nd Floor, Ste 2790 | 955 SF | Negotiable | Upon Request Upon Request Upon Request Upon Request | Office/Medical | - | Now |
| 3rd Floor, Ste 3080 | 1,488 SF | Negotiable | Upon Request Upon Request Upon Request Upon Request | Office/Medical | - | Now |
| 3rd Floor, Ste 3400 | 3,257 SF | Negotiable | Upon Request Upon Request Upon Request Upon Request | Office/Medical | Full Build-Out | Now |
| 4th Floor, Ste 4500 | 13,000 SF | Negotiable | Upon Request Upon Request Upon Request Upon Request | Office/Medical | Full Build-Out | Now |
1st Floor, Ste 1480
| Size |
| 2,254 SF |
| Term |
| Negotiable |
| Rental Rate |
| Upon Request Upon Request Upon Request Upon Request |
| Space Use |
| Office/Medical |
| Condition |
| - |
| Available |
| January 01, 2026 |
1st Floor, Ste 1500
| Size |
| 7,906 SF |
| Term |
| Negotiable |
| Rental Rate |
| Upon Request Upon Request Upon Request Upon Request |
| Space Use |
| Office/Medical |
| Condition |
| Full Build-Out |
| Available |
| July 01, 2026 |
1st Floor, Ste 1800
| Size |
| 8,167 SF |
| Term |
| Negotiable |
| Rental Rate |
| Upon Request Upon Request Upon Request Upon Request |
| Space Use |
| Office/Medical |
| Condition |
| Full Build-Out |
| Available |
| Now |
2nd Floor, Ste 2200
| Size |
| 6,769 SF |
| Term |
| Negotiable |
| Rental Rate |
| Upon Request Upon Request Upon Request Upon Request |
| Space Use |
| Office/Medical |
| Condition |
| Full Build-Out |
| Available |
| Now |
2nd Floor, Ste 2300
| Size |
| 2,341 SF |
| Term |
| Negotiable |
| Rental Rate |
| Upon Request Upon Request Upon Request Upon Request |
| Space Use |
| Office/Medical |
| Condition |
| Full Build-Out |
| Available |
| Now |
2nd Floor, Ste 2400
| Size |
| 1,378 SF |
| Term |
| Negotiable |
| Rental Rate |
| Upon Request Upon Request Upon Request Upon Request |
| Space Use |
| Office/Medical |
| Condition |
| Full Build-Out |
| Available |
| Now |
2nd Floor, Ste 2500
| Size |
| 2,021 SF |
| Term |
| Negotiable |
| Rental Rate |
| Upon Request Upon Request Upon Request Upon Request |
| Space Use |
| Office/Medical |
| Condition |
| - |
| Available |
| Now |
2nd Floor, Ste 2790
| Size |
| 955 SF |
| Term |
| Negotiable |
| Rental Rate |
| Upon Request Upon Request Upon Request Upon Request |
| Space Use |
| Office/Medical |
| Condition |
| - |
| Available |
| Now |
3rd Floor, Ste 3080
| Size |
| 1,488 SF |
| Term |
| Negotiable |
| Rental Rate |
| Upon Request Upon Request Upon Request Upon Request |
| Space Use |
| Office/Medical |
| Condition |
| - |
| Available |
| Now |
3rd Floor, Ste 3400
| Size |
| 3,257 SF |
| Term |
| Negotiable |
| Rental Rate |
| Upon Request Upon Request Upon Request Upon Request |
| Space Use |
| Office/Medical |
| Condition |
| Full Build-Out |
| Available |
| Now |
4th Floor, Ste 4500
| Size |
| 13,000 SF |
| Term |
| Negotiable |
| Rental Rate |
| Upon Request Upon Request Upon Request Upon Request |
| Space Use |
| Office/Medical |
| Condition |
| Full Build-Out |
| Available |
| Now |
1st Floor, Ste 1480
| Size | 2,254 SF |
| Term | Negotiable |
| Rental Rate | Upon Request |
| Space Use | Office/Medical |
| Condition | - |
| Available | January 01, 2026 |
1st Floor, Ste 1500
| Size | 7,906 SF |
| Term | Negotiable |
| Rental Rate | Upon Request |
| Space Use | Office/Medical |
| Condition | Full Build-Out |
| Available | July 01, 2026 |
- Fully Built-Out as Standard Medical Space
1st Floor, Ste 1800
| Size | 8,167 SF |
| Term | Negotiable |
| Rental Rate | Upon Request |
| Space Use | Office/Medical |
| Condition | Full Build-Out |
| Available | Now |
- Fully Built-Out as Standard Medical Space
2nd Floor, Ste 2200
| Size | 6,769 SF |
| Term | Negotiable |
| Rental Rate | Upon Request |
| Space Use | Office/Medical |
| Condition | Full Build-Out |
| Available | Now |
*Suite 2200/2300/2400/2500 contiguous for up to 12,509 RSF
- Fully Built-Out as Standard Medical Space
- Can be combined with additional space(s) for up to 12,509 SF of adjacent space
2nd Floor, Ste 2300
| Size | 2,341 SF |
| Term | Negotiable |
| Rental Rate | Upon Request |
| Space Use | Office/Medical |
| Condition | Full Build-Out |
| Available | Now |
*Suite 2200/2300/2400/2500 contiguous for up to 12,509 RSF
- Fully Built-Out as Standard Medical Space
- Can be combined with additional space(s) for up to 12,509 SF of adjacent space
2nd Floor, Ste 2400
| Size | 1,378 SF |
| Term | Negotiable |
| Rental Rate | Upon Request |
| Space Use | Office/Medical |
| Condition | Full Build-Out |
| Available | Now |
*Suite 2200/2300/2400/2500 contiguous for up to 12,509 RSF
- Can be combined with additional space(s) for up to 12,509 SF of adjacent space
2nd Floor, Ste 2500
| Size | 2,021 SF |
| Term | Negotiable |
| Rental Rate | Upon Request |
| Space Use | Office/Medical |
| Condition | - |
| Available | Now |
*Suite 2200/2300/2400/2500 contiguous for up to 12,509 RSF
- Can be combined with additional space(s) for up to 12,509 SF of adjacent space
2nd Floor, Ste 2790
| Size | 955 SF |
| Term | Negotiable |
| Rental Rate | Upon Request |
| Space Use | Office/Medical |
| Condition | - |
| Available | Now |
Full build-out for administrative user
3rd Floor, Ste 3080
| Size | 1,488 SF |
| Term | Negotiable |
| Rental Rate | Upon Request |
| Space Use | Office/Medical |
| Condition | - |
| Available | Now |
3rd Floor, Ste 3400
| Size | 3,257 SF |
| Term | Negotiable |
| Rental Rate | Upon Request |
| Space Use | Office/Medical |
| Condition | Full Build-Out |
| Available | Now |
- Space is in Excellent Condition
4th Floor, Ste 4500
| Size | 13,000 SF |
| Term | Negotiable |
| Rental Rate | Upon Request |
| Space Use | Office/Medical |
| Condition | Full Build-Out |
| Available | Now |
- Fully Built-Out as Standard Medical Space
PROPERTY OVERVIEW
7900 Fannin is a high-end medical office building in Houston, ideally located adjacent to the Woman's Hospital of Texas. US News and World Report called it one of "America's Best Hospitals" for Gynecology. With beautifully landscaped grounds and a grand covered entrance, 7900 Fannin boasts a modern upgraded lobby with multiple lounge/waiting areas, a restaurant, an imaging center, and security personnel. Tenants and guests can stroll through the courtyard to relax and admire the sculptures and lush greenery. The easily accessible property features an attached four-story parking garage and a strategic location along the METRORail Red Line, with a seven-minute walk to the Smith Lands station at Greenbriar and Colonnade Drive. 7900 Fannin is less than a mile from the Texas Medical Center, the world's largest medical complex comprised of 21 renowned hospitals, 13 support organizations, eight academic and research institutions, six nursing programs, three public health organizations, three medical schools, two universities, two pharmacy schools, and a dental school. Perfectly positioned in the Medical Center South neighborhood, 7900 Fannin is encompassed by amenities with trendy shops and eateries at the Shops at Kirby Drive, the NRG Stadium, and Arena, all within one mile.
- Bus Line
- Controlled Access
- Convenience Store
- Food Service
- Metro/Subway
- Property Manager on Site
- Wheelchair Accessible
PROPERTY FACTS
SELECT TENANTS
- FLOOR
- TENANT NAME
- INDUSTRY
- 4th
- Fannin Surgicare
- Health Care and Social Assistance
- 4th
- Houston Fertility Specialists
- Health Care and Social Assistance
- 3rd
- Houston Pediatric Surgeons
- Health Care and Social Assistance
- 3rd
- Pediatrics of Greater Houston
- Health Care and Social Assistance
- 1st
- Vasso Grill
- Accommodation and Food Services
































