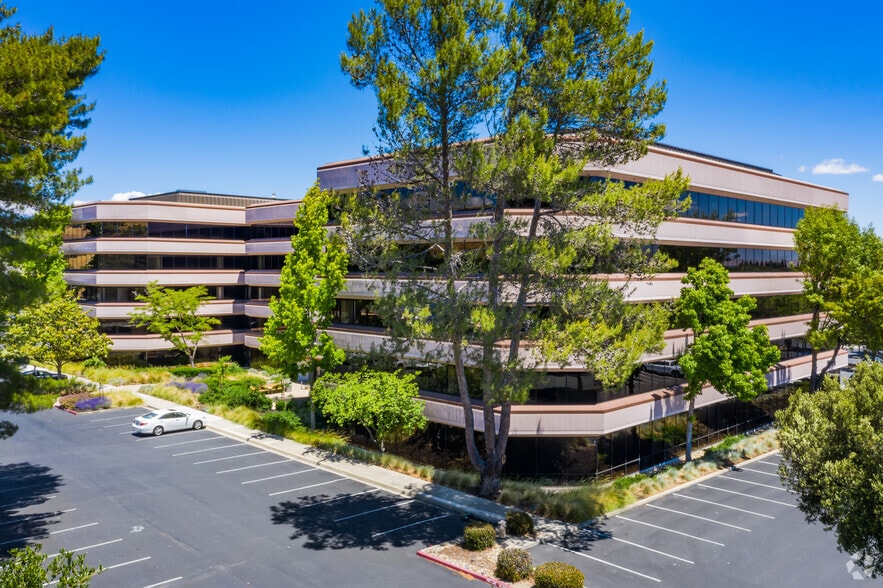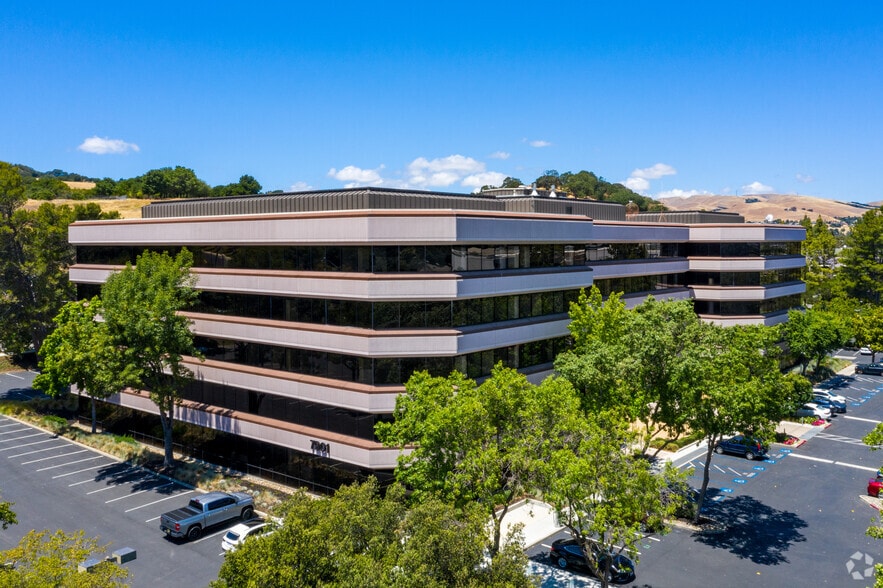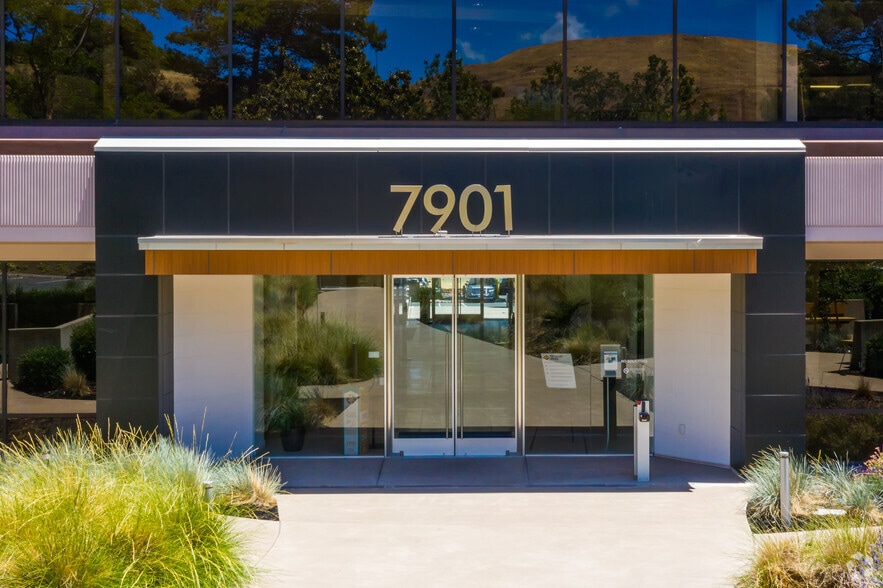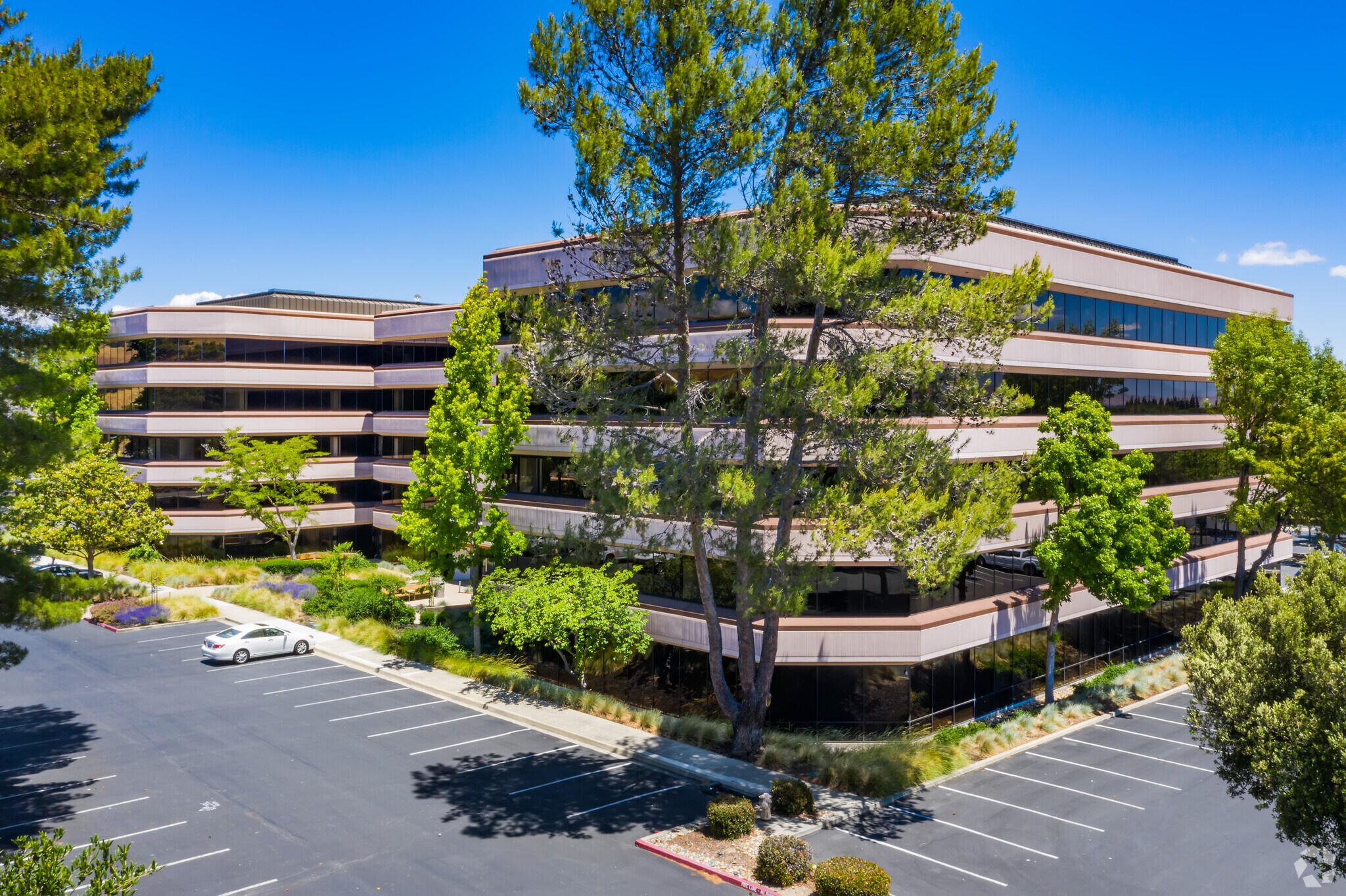Your email has been sent.
Stoneridge Place 7901 Stoneridge Dr 1,812 - 37,398 SF of 4-Star Office Space Available in Pleasanton, CA 94588



HIGHLIGHTS
- Prime location in Tri-Valley, at the intersection of Stoneridge Drive and Foothill Road.
- Within walking distance to the West Dublin/Pleasanton BART station.
- Newly remodeled building landscaping, entry, lobby and elevators.
- Highway Access: I-580 / I-680 via Stoneridge Dr
- Proximate to Stoneridge Mall - a regional mall, home to more than 165 retail, restaurant, and entertainment options.
- On-site property management, day porter and engineering team.
ALL AVAILABLE SPACES(9)
Display Rental Rate as
- SPACE
- SIZE
- TERM
- RENTAL RATE
- SPACE USE
- CONDITION
- AVAILABLE
Suite features corner glass line with east facing views, seven (7) private offices, conference room, IT room and open concept kitchen.
- Fully Built-Out as Standard Office
- 1 Conference Room
- Natural Light
- 7 Private Offices
- Kitchen
Third floor ‘spec’ suite featuring eastern views, three (3) private offices, large conference room, and coffee.
- 3 Private Offices
- 1 Conference Room
‘Spec’ suite features northern views, three (3) private offices, conference room and breakroom
- Rate includes utilities, building services and property expenses
- 3 Private Offices
- Can be combined with additional space(s) for up to 7,671 SF of adjacent space
- Natural Light
- Generous glass-lines for ample natural light.
- Open Floor Plan Layout
- Space is in Excellent Condition
- Reception Area
- Efficient, flexible floor plates.
- Abundant surface parking.
Suite features corner glass line, ten (10) private offices, conference room, kitchen and open bull pen.
- Rate includes utilities, building services and property expenses
- Mostly Open Floor Plan Layout
- 1 Conference Room
- Kitchen
- Secure Storage
- Efficient, flexible floor plates.
- Abundant surface parking.
- Fully Built-Out as Standard Office
- 10 Private Offices
- Can be combined with additional space(s) for up to 7,671 SF of adjacent space
- Corner Space
- Natural Light
- Generous glass-lines for ample natural light.
Suite features fourth floor eastern orientation, three (3) private offices and conference room..
- Fully Built-Out as Standard Office
- 1 Conference Room
- 3 Private Offices
Suite features features premium glass line and views. End-cap North facing suite with three (3) private offices, two (2) conference rooms, twenty-four (24) work stations, kitchen and server room with enhanced power.
- Fully Built-Out as Standard Office
- 2 Conference Rooms
- Kitchen
- 3 Private Offices
- 24 Workstations
- Natural Light
Spec Suite features double door entry off 4th floor elevator lobby, polished concrete and raised ceiling at reception, six (6) private offices, conference room, bullpen and new kitchen.
- Rate includes utilities, building services and property expenses
- 1 Conference Room
- Reception Area
- Efficient, flexible floor plates.
- Abundant surface parking.
- 6 Private Offices
- Space is in Excellent Condition
- Kitchen
- Generous glass-lines for ample natural light.
5th floor suite features double-door entry off elevator lobby, eight (8) private offices, two (2) conference rooms, kitchen, and an open bullpen with glass line
- Rate includes utilities, building services and property expenses
- 8 Private Offices
- Kitchen
- Efficient, flexible floor plates.
- Abundant surface parking.
- Fully Built-Out as Standard Office
- 2 Conference Rooms
- Natural Light
- Generous glass-lines for ample natural light.
Suite features premium glass line, three (3) private offices, conference room and kitchen
- Rate includes utilities, building services and property expenses
- 3 Private Offices
- Kitchen
- Ample natural light.
- Fully Built-Out as Standard Office
- 1 Conference Room
- Natural Light
| Space | Size | Term | Rental Rate | Space Use | Condition | Available |
| 2nd Floor, Ste 220 | 4,596 SF | Negotiable | Upon Request Upon Request Upon Request Upon Request | Office | Full Build-Out | Now |
| 3rd Floor, Ste 315 | 2,161 SF | Negotiable | Upon Request Upon Request Upon Request Upon Request | Office | Spec Suite | Now |
| 3rd Floor, Ste 370 | 2,734 SF | Negotiable | Upon Request Upon Request Upon Request Upon Request | Office | Spec Suite | Now |
| 3rd Floor, Ste 390 | 4,937 SF | Negotiable | Upon Request Upon Request Upon Request Upon Request | Office | Full Build-Out | March 01, 2026 |
| 4th Floor, Ste 404 | 1,812 SF | Negotiable | Upon Request Upon Request Upon Request Upon Request | Office | Full Build-Out | Now |
| 4th Floor, Ste 440 | 4,962 SF | Negotiable | Upon Request Upon Request Upon Request Upon Request | Office | Full Build-Out | Now |
| 4th Floor, Ste 450 | 5,540 SF | Negotiable | Upon Request Upon Request Upon Request Upon Request | Office | Spec Suite | Now |
| 5th Floor, Ste 500 | 7,036 SF | Negotiable | Upon Request Upon Request Upon Request Upon Request | Office | Full Build-Out | Now |
| 5th Floor, Ste 555 | 3,620 SF | Negotiable | Upon Request Upon Request Upon Request Upon Request | Office | Full Build-Out | Now |
2nd Floor, Ste 220
| Size |
| 4,596 SF |
| Term |
| Negotiable |
| Rental Rate |
| Upon Request Upon Request Upon Request Upon Request |
| Space Use |
| Office |
| Condition |
| Full Build-Out |
| Available |
| Now |
3rd Floor, Ste 315
| Size |
| 2,161 SF |
| Term |
| Negotiable |
| Rental Rate |
| Upon Request Upon Request Upon Request Upon Request |
| Space Use |
| Office |
| Condition |
| Spec Suite |
| Available |
| Now |
3rd Floor, Ste 370
| Size |
| 2,734 SF |
| Term |
| Negotiable |
| Rental Rate |
| Upon Request Upon Request Upon Request Upon Request |
| Space Use |
| Office |
| Condition |
| Spec Suite |
| Available |
| Now |
3rd Floor, Ste 390
| Size |
| 4,937 SF |
| Term |
| Negotiable |
| Rental Rate |
| Upon Request Upon Request Upon Request Upon Request |
| Space Use |
| Office |
| Condition |
| Full Build-Out |
| Available |
| March 01, 2026 |
4th Floor, Ste 404
| Size |
| 1,812 SF |
| Term |
| Negotiable |
| Rental Rate |
| Upon Request Upon Request Upon Request Upon Request |
| Space Use |
| Office |
| Condition |
| Full Build-Out |
| Available |
| Now |
4th Floor, Ste 440
| Size |
| 4,962 SF |
| Term |
| Negotiable |
| Rental Rate |
| Upon Request Upon Request Upon Request Upon Request |
| Space Use |
| Office |
| Condition |
| Full Build-Out |
| Available |
| Now |
4th Floor, Ste 450
| Size |
| 5,540 SF |
| Term |
| Negotiable |
| Rental Rate |
| Upon Request Upon Request Upon Request Upon Request |
| Space Use |
| Office |
| Condition |
| Spec Suite |
| Available |
| Now |
5th Floor, Ste 500
| Size |
| 7,036 SF |
| Term |
| Negotiable |
| Rental Rate |
| Upon Request Upon Request Upon Request Upon Request |
| Space Use |
| Office |
| Condition |
| Full Build-Out |
| Available |
| Now |
5th Floor, Ste 555
| Size |
| 3,620 SF |
| Term |
| Negotiable |
| Rental Rate |
| Upon Request Upon Request Upon Request Upon Request |
| Space Use |
| Office |
| Condition |
| Full Build-Out |
| Available |
| Now |
2nd Floor, Ste 220
| Size | 4,596 SF |
| Term | Negotiable |
| Rental Rate | Upon Request |
| Space Use | Office |
| Condition | Full Build-Out |
| Available | Now |
Suite features corner glass line with east facing views, seven (7) private offices, conference room, IT room and open concept kitchen.
- Fully Built-Out as Standard Office
- 7 Private Offices
- 1 Conference Room
- Kitchen
- Natural Light
3rd Floor, Ste 315
| Size | 2,161 SF |
| Term | Negotiable |
| Rental Rate | Upon Request |
| Space Use | Office |
| Condition | Spec Suite |
| Available | Now |
Third floor ‘spec’ suite featuring eastern views, three (3) private offices, large conference room, and coffee.
- 3 Private Offices
- 1 Conference Room
3rd Floor, Ste 370
| Size | 2,734 SF |
| Term | Negotiable |
| Rental Rate | Upon Request |
| Space Use | Office |
| Condition | Spec Suite |
| Available | Now |
‘Spec’ suite features northern views, three (3) private offices, conference room and breakroom
- Rate includes utilities, building services and property expenses
- Open Floor Plan Layout
- 3 Private Offices
- Space is in Excellent Condition
- Can be combined with additional space(s) for up to 7,671 SF of adjacent space
- Reception Area
- Natural Light
- Efficient, flexible floor plates.
- Generous glass-lines for ample natural light.
- Abundant surface parking.
3rd Floor, Ste 390
| Size | 4,937 SF |
| Term | Negotiable |
| Rental Rate | Upon Request |
| Space Use | Office |
| Condition | Full Build-Out |
| Available | March 01, 2026 |
Suite features corner glass line, ten (10) private offices, conference room, kitchen and open bull pen.
- Rate includes utilities, building services and property expenses
- Fully Built-Out as Standard Office
- Mostly Open Floor Plan Layout
- 10 Private Offices
- 1 Conference Room
- Can be combined with additional space(s) for up to 7,671 SF of adjacent space
- Kitchen
- Corner Space
- Secure Storage
- Natural Light
- Efficient, flexible floor plates.
- Generous glass-lines for ample natural light.
- Abundant surface parking.
4th Floor, Ste 404
| Size | 1,812 SF |
| Term | Negotiable |
| Rental Rate | Upon Request |
| Space Use | Office |
| Condition | Full Build-Out |
| Available | Now |
Suite features fourth floor eastern orientation, three (3) private offices and conference room..
- Fully Built-Out as Standard Office
- 3 Private Offices
- 1 Conference Room
4th Floor, Ste 440
| Size | 4,962 SF |
| Term | Negotiable |
| Rental Rate | Upon Request |
| Space Use | Office |
| Condition | Full Build-Out |
| Available | Now |
Suite features features premium glass line and views. End-cap North facing suite with three (3) private offices, two (2) conference rooms, twenty-four (24) work stations, kitchen and server room with enhanced power.
- Fully Built-Out as Standard Office
- 3 Private Offices
- 2 Conference Rooms
- 24 Workstations
- Kitchen
- Natural Light
4th Floor, Ste 450
| Size | 5,540 SF |
| Term | Negotiable |
| Rental Rate | Upon Request |
| Space Use | Office |
| Condition | Spec Suite |
| Available | Now |
Spec Suite features double door entry off 4th floor elevator lobby, polished concrete and raised ceiling at reception, six (6) private offices, conference room, bullpen and new kitchen.
- Rate includes utilities, building services and property expenses
- 6 Private Offices
- 1 Conference Room
- Space is in Excellent Condition
- Reception Area
- Kitchen
- Efficient, flexible floor plates.
- Generous glass-lines for ample natural light.
- Abundant surface parking.
5th Floor, Ste 500
| Size | 7,036 SF |
| Term | Negotiable |
| Rental Rate | Upon Request |
| Space Use | Office |
| Condition | Full Build-Out |
| Available | Now |
5th floor suite features double-door entry off elevator lobby, eight (8) private offices, two (2) conference rooms, kitchen, and an open bullpen with glass line
- Rate includes utilities, building services and property expenses
- Fully Built-Out as Standard Office
- 8 Private Offices
- 2 Conference Rooms
- Kitchen
- Natural Light
- Efficient, flexible floor plates.
- Generous glass-lines for ample natural light.
- Abundant surface parking.
5th Floor, Ste 555
| Size | 3,620 SF |
| Term | Negotiable |
| Rental Rate | Upon Request |
| Space Use | Office |
| Condition | Full Build-Out |
| Available | Now |
Suite features premium glass line, three (3) private offices, conference room and kitchen
- Rate includes utilities, building services and property expenses
- Fully Built-Out as Standard Office
- 3 Private Offices
- 1 Conference Room
- Kitchen
- Natural Light
- Ample natural light.
PROPERTY OVERVIEW
A 5-story Class B office building with generous 35,000 SF floor plates. Steel frame, concrete floor construction with 100 lb per SF liveload/20 per SF for partitions. Bay depths of 35 to 75 feet for flexible space planning. Heating and air-conditioning (HVAC) provided by double duct variable air volume for perimeter office heating and cooling, single duct variable volume for interior space cooling. Card access security system and after-hours security intercom.Amenities: Unparalleled views of Mt. Diablo and Pleasanton Ridge hillsides. Generous parking, convenient deli and attractive amenities. On-site management team. Convenient deli on 1st floor Location: Key intersection of Stoneridge Dr & Foothill Rd. Excellent access to major arteries, including I-580 & I-680. Less than one hour drive to SFO, OAK & SJC International airports. Just minutes from athletics clubs, fine restaurants and major hotels. Newly improved common areas, exterior landscaping and outdoor amenity area. Cross Street: Foothill Blvd
- 24 Hour Access
- Bus Line
- Controlled Access
- Conferencing Facility
- Fitness Center
- Food Service
- Metro/Subway
- Property Manager on Site
- Energy Star Labeled
- Car Charging Station
- Bicycle Storage
- Food Service
- Shower Facilities
PROPERTY FACTS
Presented by

Stoneridge Place | 7901 Stoneridge Dr
Hmm, there seems to have been an error sending your message. Please try again.
Thanks! Your message was sent.























