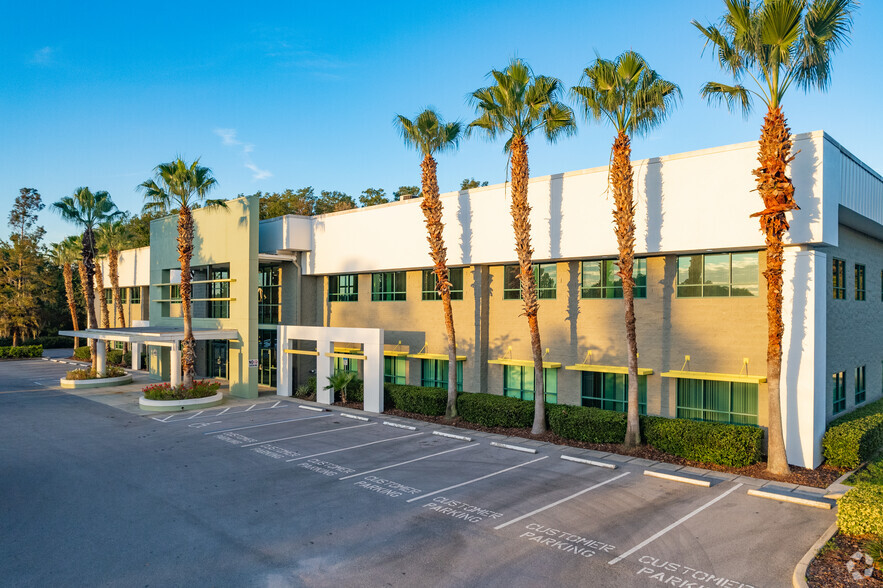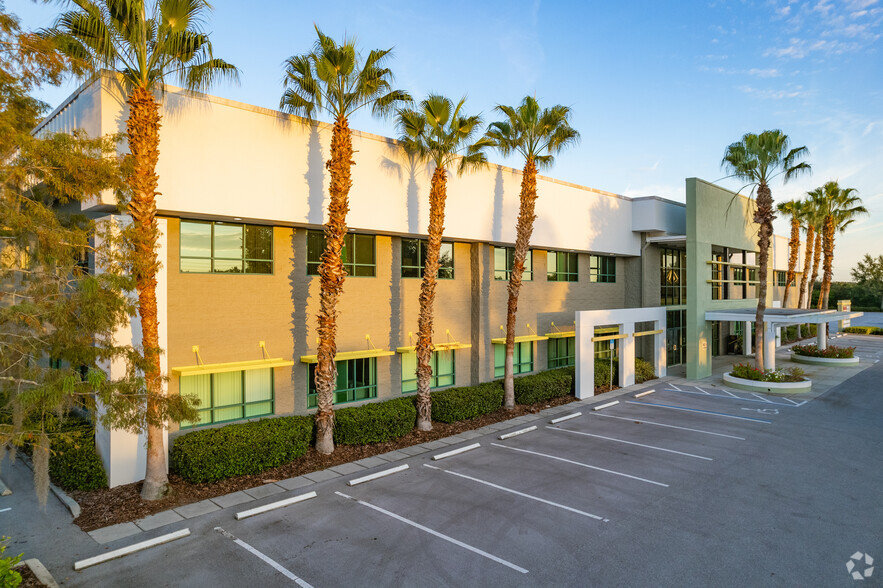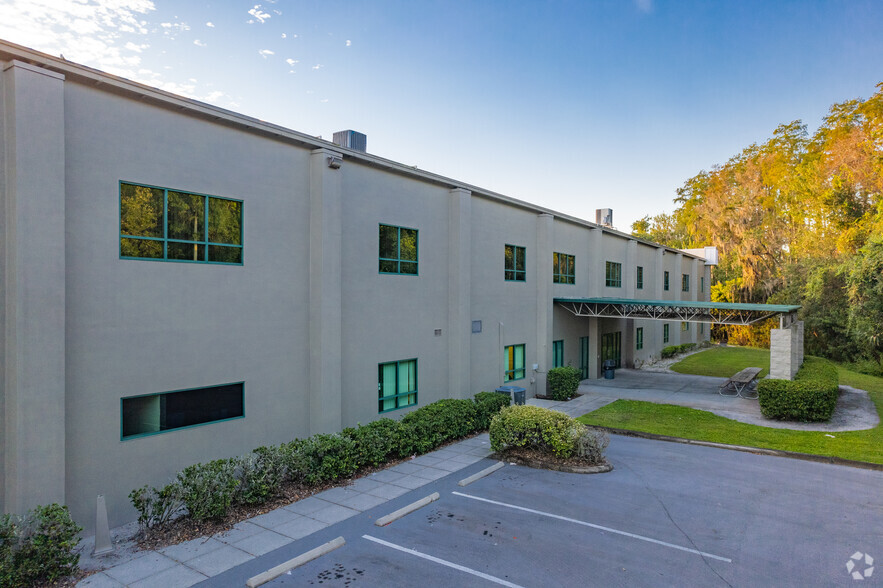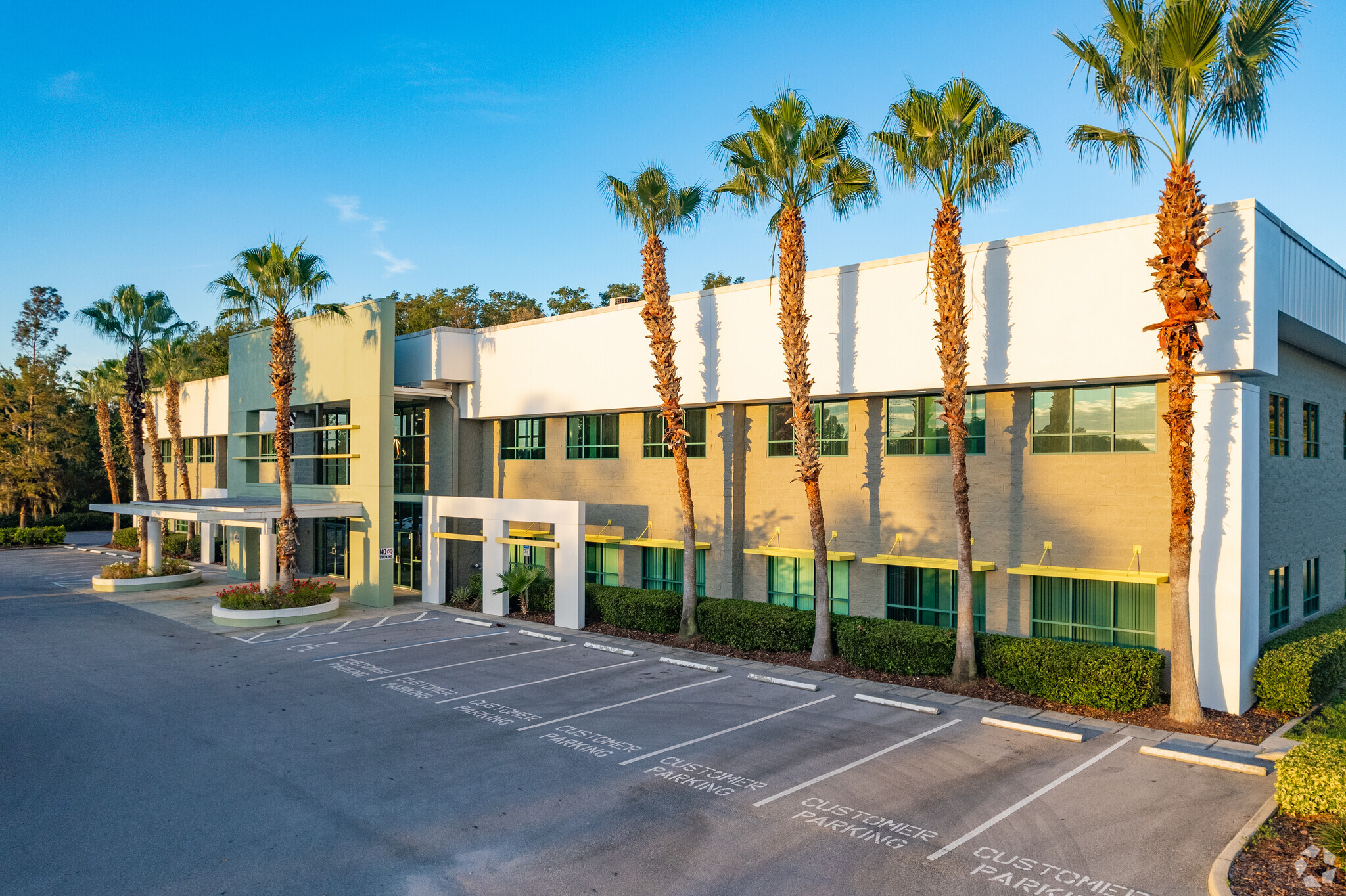Your email has been sent.
HIGHLIGHTS
- Located in Trinity Oaks Commerce Park
- Inviting main entry and foyer
- For Lease at $14/SF NNN
- Space plans feature private offices and ample open areas
- Excellent 6.75:1,000 On-site Parking Ratio
ALL AVAILABLE SPACES(2)
Display Rental Rate as
- SPACE
- SIZE
- TERM
- RENTAL RATE
- SPACE USE
- CONDITION
- AVAILABLE
- Lease rate does not include utilities, property expenses or building services
- Fits 10 - 32 People
Floor plan includes private offices, open space, kitchen/break room areas, conference room space and much more.
- Lease rate does not include utilities, property expenses or building services
- Mostly Open Floor Plan Layout
- 2 Private Offices
- Wi-Fi Connectivity
- Private Restrooms
- Inviting Main Entry and Foyer
- Fully Built-Out as Standard Office
- Fits 10 - 32 People
- Space is in Excellent Condition
- Elevator Access
- Private Offices and Open Area
| Space | Size | Term | Rental Rate | Space Use | Condition | Available |
| 1st Floor, Ste 101 | 3,896 SF | Negotiable | $14.00 /SF/YR $1.17 /SF/MO $54,544 /YR $4,545 /MO | Office | - | May 01, 2026 |
| 2nd Floor, Ste 204 | 3,930 SF | Negotiable | $14.00 /SF/YR $1.17 /SF/MO $55,020 /YR $4,585 /MO | Office | Full Build-Out | Now |
1st Floor, Ste 101
| Size |
| 3,896 SF |
| Term |
| Negotiable |
| Rental Rate |
| $14.00 /SF/YR $1.17 /SF/MO $54,544 /YR $4,545 /MO |
| Space Use |
| Office |
| Condition |
| - |
| Available |
| May 01, 2026 |
2nd Floor, Ste 204
| Size |
| 3,930 SF |
| Term |
| Negotiable |
| Rental Rate |
| $14.00 /SF/YR $1.17 /SF/MO $55,020 /YR $4,585 /MO |
| Space Use |
| Office |
| Condition |
| Full Build-Out |
| Available |
| Now |
1st Floor, Ste 101
| Size | 3,896 SF |
| Term | Negotiable |
| Rental Rate | $14.00 /SF/YR |
| Space Use | Office |
| Condition | - |
| Available | May 01, 2026 |
- Lease rate does not include utilities, property expenses or building services
- Fits 10 - 32 People
2nd Floor, Ste 204
| Size | 3,930 SF |
| Term | Negotiable |
| Rental Rate | $14.00 /SF/YR |
| Space Use | Office |
| Condition | Full Build-Out |
| Available | Now |
Floor plan includes private offices, open space, kitchen/break room areas, conference room space and much more.
- Lease rate does not include utilities, property expenses or building services
- Fully Built-Out as Standard Office
- Mostly Open Floor Plan Layout
- Fits 10 - 32 People
- 2 Private Offices
- Space is in Excellent Condition
- Wi-Fi Connectivity
- Elevator Access
- Private Restrooms
- Private Offices and Open Area
- Inviting Main Entry and Foyer
PROPERTY OVERVIEW
Professional office space available in Class A building. First and second floor Triple Net office suites. Floor plan includes private offices, open space, kitchen/break room areas, and conference room space. Common areas include an renovated main entrance and foyer, restrooms, elevators and a covered patio area with picnic tables. Ample parking and a very convenient location highlight this property.
- Security System
- Outdoor Seating
- Air Conditioning
PROPERTY FACTS
Presented by

7916 Evolutions Way
Hmm, there seems to have been an error sending your message. Please try again.
Thanks! Your message was sent.









