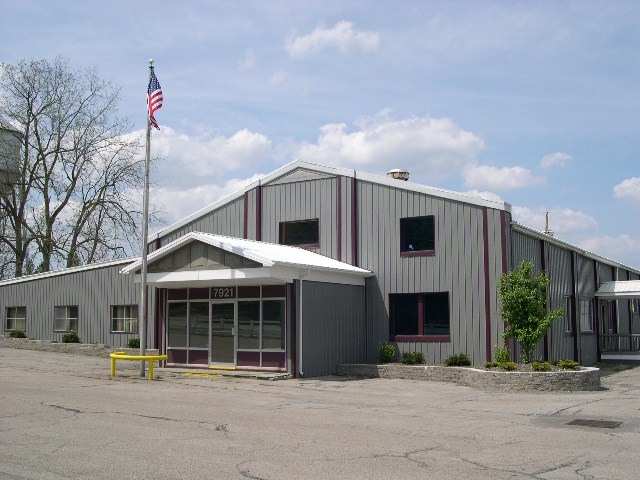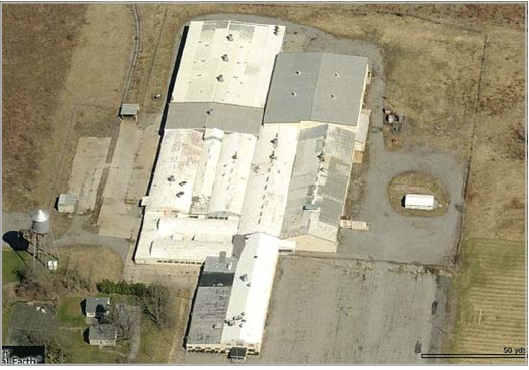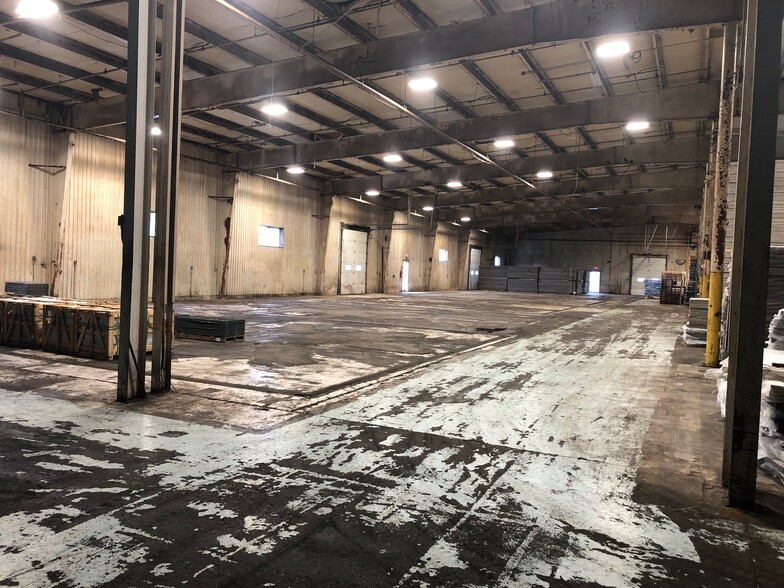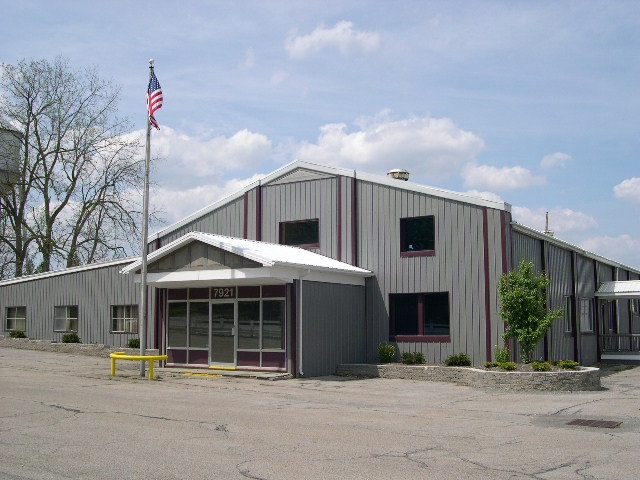
This feature is unavailable at the moment.
We apologize, but the feature you are trying to access is currently unavailable. We are aware of this issue and our team is working hard to resolve the matter.
Please check back in a few minutes. We apologize for the inconvenience.
- LoopNet Team
thank you

Your email has been sent!
7921 E Main Rd
1,400 - 19,300 SF of Space Available in Leroy, NY 14482



Highlights
- Three warehouse areas available : 9,000 SF.... 2,900 SF.... 1,400 SF (5.50 psf)
- 6,000 SF office/lab space/assembly space - Owner will renovate
- 12 ft. grade-level drive-in doors
- Ceiling heights range from 10 ft. to 20 ft.
- Two common loading docks with levelers
- Fully sprinklered (wet system)
Features
all available spaces(4)
Display Rental Rate as
- Space
- Size
- Term
- Rental Rate
- Space Use
- Condition
- Available
Suite 1 - Cold Storage/Warehouse – 9,000 sf ($5.50 psf) • 200 ft x 45 ft • 20 ft. ceiling height • Three 12 ft grade level doors • 3 pedestrian doors
- Rate includes utilities, building services and property expenses
- Secure Storage
- Cold storage / warehouse
- Central Air Conditioning
- New bright overhead lighting.
• 76 ft x 38 ft • 12’ 6” ceiling height
- Listed rate may not include certain utilities, building services and property expenses
- Recessed Lighting
- Nice overhead lighting.
- One 8 ft grade-level door
- 1 Drive Bay
- Smoke Detector
- Two gas-fired suspended heaters
- Access to loading docks
Suite 3 is 60 ft x 23 ft and has a 10 ft ceiling height.
- Listed rate may not include certain utilities, building services and property expenses
- Recessed Lighting
- Large wall exhaust fan.
- Two gas-fired suspended heaters
- 1 Drive Bay
- Smoke Detector
- Access to one 12 ft grade-level door
Owner will demo space and bringing it to a shell, will buildout out perimeter walls and ceiling as well as bathrooms, heating and air conditioning.
- Listed rate may not include certain utilities, building services and property expenses
- Finished Ceilings: 8’ - 12’
- Central Air and Heating
- Smoke Detector
- Add'l buildout TBD and amotized in rent.
- Mostly Open Floor Plan Layout
- Space In Need of Renovation
- High Ceilings
- Owner willing to demo and make a shell space.
| Space | Size | Term | Rental Rate | Space Use | Condition | Available |
| 1st Floor - 1 | 9,000 SF | Negotiable | $5.50 /SF/YR $0.46 /SF/MO $59.20 /m²/YR $4.93 /m²/MO $4,125 /MO $49,500 /YR | Industrial | Full Build-Out | Now |
| 1st Floor - 2 | 2,900 SF | Negotiable | $5.50 /SF/YR $0.46 /SF/MO $59.20 /m²/YR $4.93 /m²/MO $1,329 /MO $15,950 /YR | Industrial | Full Build-Out | Now |
| 1st Floor - 3 | 1,400 SF | Negotiable | $5.50 /SF/YR $0.46 /SF/MO $59.20 /m²/YR $4.93 /m²/MO $641.67 /MO $7,700 /YR | Industrial | Full Build-Out | Now |
| 1st Floor, Ste 4 | 6,000 SF | Negotiable | $8.00 /SF/YR $0.67 /SF/MO $86.11 /m²/YR $7.18 /m²/MO $4,000 /MO $48,000 /YR | Office | Shell Space | Now |
1st Floor - 1
| Size |
| 9,000 SF |
| Term |
| Negotiable |
| Rental Rate |
| $5.50 /SF/YR $0.46 /SF/MO $59.20 /m²/YR $4.93 /m²/MO $4,125 /MO $49,500 /YR |
| Space Use |
| Industrial |
| Condition |
| Full Build-Out |
| Available |
| Now |
1st Floor - 2
| Size |
| 2,900 SF |
| Term |
| Negotiable |
| Rental Rate |
| $5.50 /SF/YR $0.46 /SF/MO $59.20 /m²/YR $4.93 /m²/MO $1,329 /MO $15,950 /YR |
| Space Use |
| Industrial |
| Condition |
| Full Build-Out |
| Available |
| Now |
1st Floor - 3
| Size |
| 1,400 SF |
| Term |
| Negotiable |
| Rental Rate |
| $5.50 /SF/YR $0.46 /SF/MO $59.20 /m²/YR $4.93 /m²/MO $641.67 /MO $7,700 /YR |
| Space Use |
| Industrial |
| Condition |
| Full Build-Out |
| Available |
| Now |
1st Floor, Ste 4
| Size |
| 6,000 SF |
| Term |
| Negotiable |
| Rental Rate |
| $8.00 /SF/YR $0.67 /SF/MO $86.11 /m²/YR $7.18 /m²/MO $4,000 /MO $48,000 /YR |
| Space Use |
| Office |
| Condition |
| Shell Space |
| Available |
| Now |
1st Floor - 1
| Size | 9,000 SF |
| Term | Negotiable |
| Rental Rate | $5.50 /SF/YR |
| Space Use | Industrial |
| Condition | Full Build-Out |
| Available | Now |
Suite 1 - Cold Storage/Warehouse – 9,000 sf ($5.50 psf) • 200 ft x 45 ft • 20 ft. ceiling height • Three 12 ft grade level doors • 3 pedestrian doors
- Rate includes utilities, building services and property expenses
- Central Air Conditioning
- Secure Storage
- New bright overhead lighting.
- Cold storage / warehouse
1st Floor - 2
| Size | 2,900 SF |
| Term | Negotiable |
| Rental Rate | $5.50 /SF/YR |
| Space Use | Industrial |
| Condition | Full Build-Out |
| Available | Now |
• 76 ft x 38 ft • 12’ 6” ceiling height
- Listed rate may not include certain utilities, building services and property expenses
- 1 Drive Bay
- Recessed Lighting
- Smoke Detector
- Nice overhead lighting.
- Two gas-fired suspended heaters
- One 8 ft grade-level door
- Access to loading docks
1st Floor - 3
| Size | 1,400 SF |
| Term | Negotiable |
| Rental Rate | $5.50 /SF/YR |
| Space Use | Industrial |
| Condition | Full Build-Out |
| Available | Now |
Suite 3 is 60 ft x 23 ft and has a 10 ft ceiling height.
- Listed rate may not include certain utilities, building services and property expenses
- 1 Drive Bay
- Recessed Lighting
- Smoke Detector
- Large wall exhaust fan.
- Access to one 12 ft grade-level door
- Two gas-fired suspended heaters
1st Floor, Ste 4
| Size | 6,000 SF |
| Term | Negotiable |
| Rental Rate | $8.00 /SF/YR |
| Space Use | Office |
| Condition | Shell Space |
| Available | Now |
Owner will demo space and bringing it to a shell, will buildout out perimeter walls and ceiling as well as bathrooms, heating and air conditioning.
- Listed rate may not include certain utilities, building services and property expenses
- Mostly Open Floor Plan Layout
- Finished Ceilings: 8’ - 12’
- Space In Need of Renovation
- Central Air and Heating
- High Ceilings
- Smoke Detector
- Owner willing to demo and make a shell space.
- Add'l buildout TBD and amotized in rent.
Property Overview
125,000 SF manufacturing/flex building in the Town of LeRoy situated on 26 acres conveniently located close to Interstate 490 and the NYS Thruway. The building has 19 bays, 3 loading docks and is fully sprinklered. Approximately 6,000 SF of office/lab/assembly space is available for $8 psf gross (depending on level of buildout required), plus utilities. The owner will build-out the space based on tenant’s needs and amortize the cost over the lease term. The 6,000 SF office space has 12 feet ceilings once the drop ceiling is removed. This office space can be converted to other uses. An additional 9,000 SF of cold storage space is available with 20 feet ceilings for $5.50 psf. The electric service is 220V, 3-Phase. Landlord pays for the electric and water. Tenant pays for heat. The huge parking lot is brand new and can accommodate 400 vehicles.
Warehouse FACILITY FACTS
Presented by

7921 E Main Rd
Hmm, there seems to have been an error sending your message. Please try again.
Thanks! Your message was sent.


