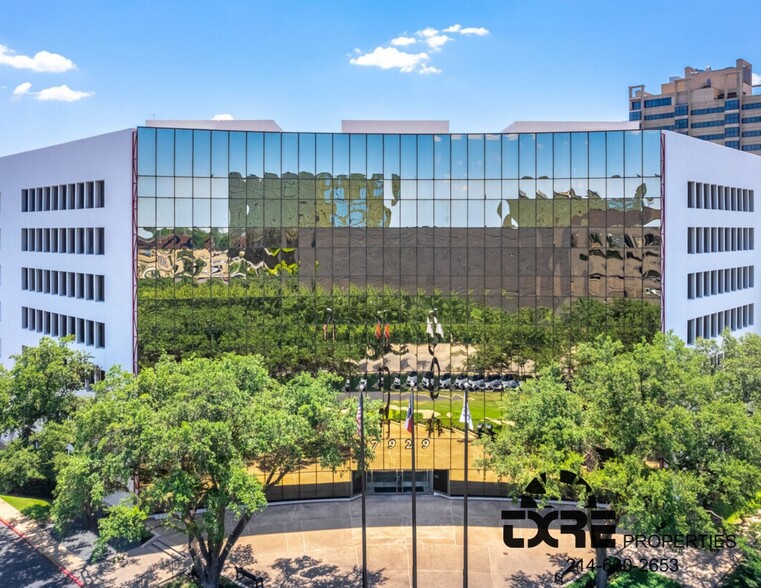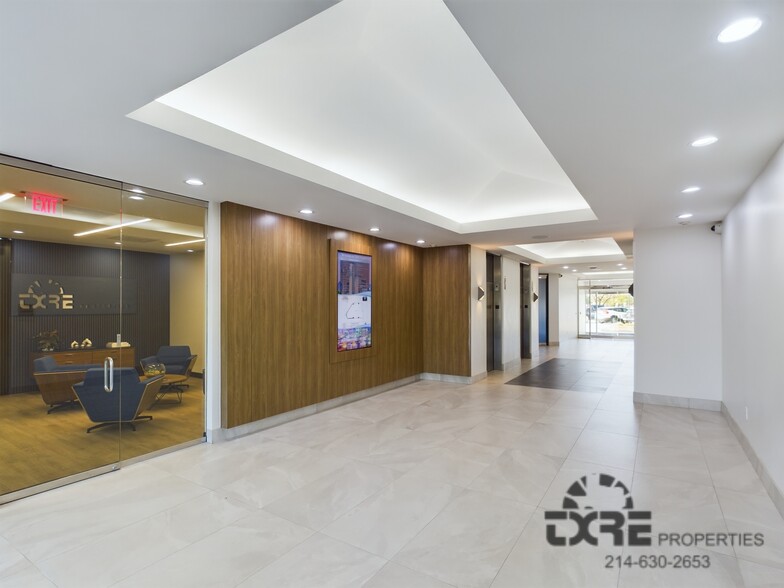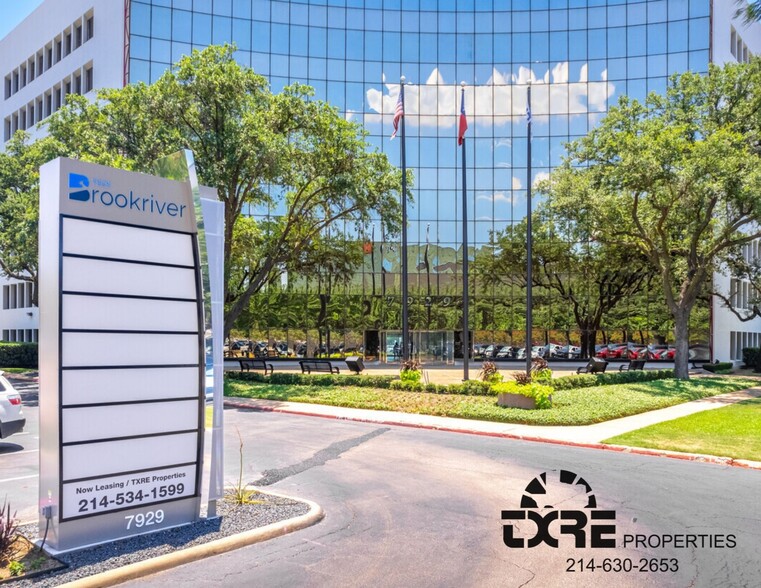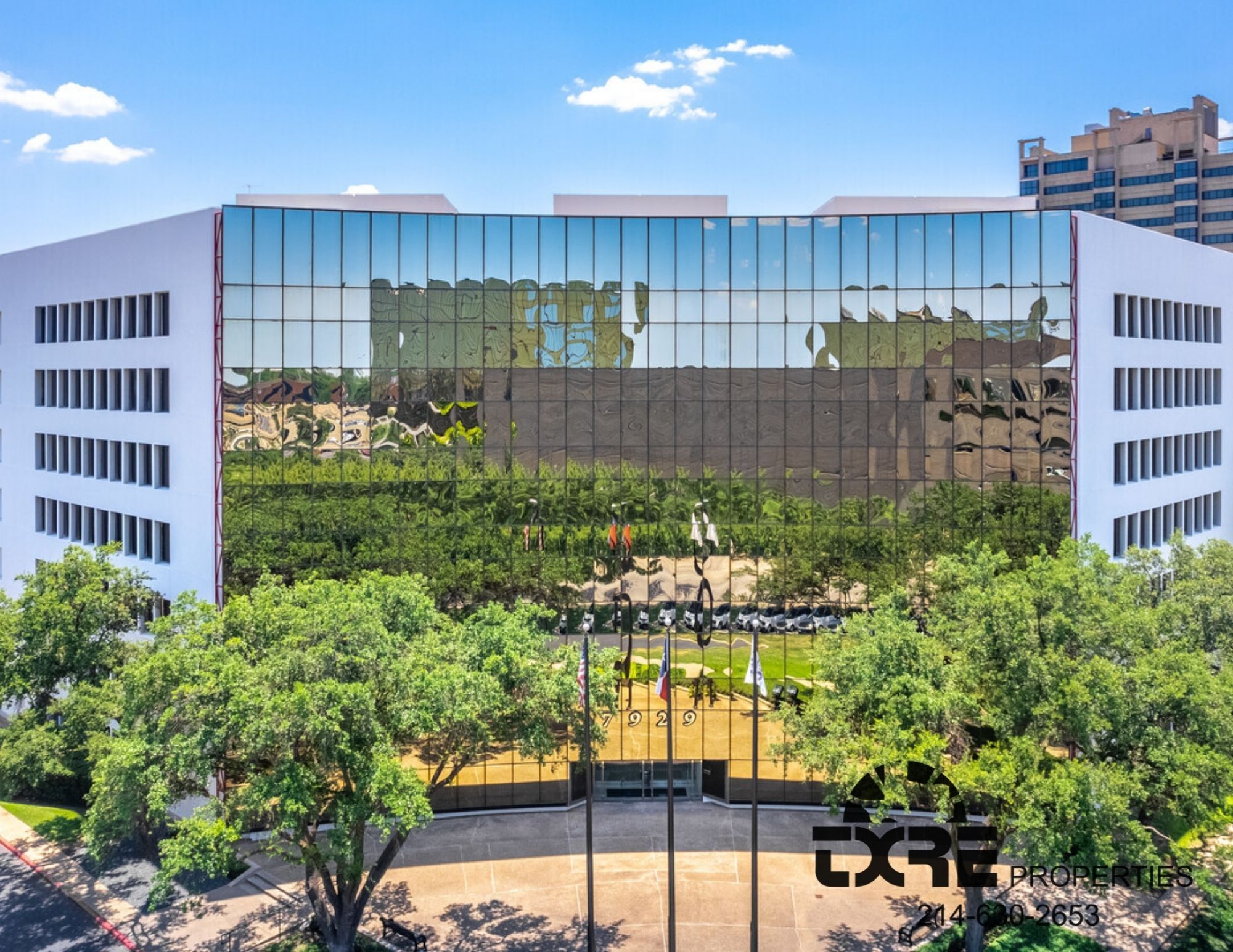Your email has been sent.
HIGHLIGHTS
- Great 7:1000 parking ratio that is secured and gated behind the building along with 24-7 security and on-site property management.
- Recently redone heating and cooling systems give tenants the ability to set their own temperature.
- $1 Million renovation
- Less than five minutes from six hospitality options, Love Field Airport, and only twenty minutes away from DFW Airport.
- Monument Signage for tenants
ALL AVAILABLE SPACES(12)
Display Rental Rate as
- SPACE
- SIZE
- TERM
- RENTAL RATE
- SPACE USE
- CONDITION
- AVAILABLE
Currently Building Conference Room, Wide Open Space
- Listed lease rate plus proportional share of electrical cost
- Space is in Excellent Condition
- Open Floor Plan Layout
This 2nd generation lab space is a perfect fit for a life science company looking to expand their operations close to the Medical District.
- Listed lease rate plus proportional share of electrical cost
- 3 Private Offices
- Laboratory
- Plug & Play
- Secure Storage
- Mostly Open Floor Plan Layout
- Conference Rooms
- Reception Area
- Corner Space
- Natural Light
Suite 320 offers an open floorplan with two private offices, a break room, and two storage spaces.
- Listed lease rate plus proportional share of electrical cost
- Mostly Open Floor Plan Layout
- Space is in Excellent Condition
- Fully Built-Out as Standard Office
- 2 Private Offices
- Secure Storage
8 Private Offices, Open Office Area, Storage Room, Conference Room, Break Room
- Listed lease rate plus proportional share of electrical cost
- 1 Conference Room
- 8 Private Offices
- 1 Workstation
Spec suite ownership is bidding out. Two offices, conference room and open space
- Listed lease rate plus proportional share of electrical cost
- 1 Conference Room
- Central Air Conditioning
- Fully Carpeted
- Move in ready
- 2 Private Offices
- Space is in Excellent Condition
- Elevator Access
- Natural Light
- Move in ready
Move in ready space 2-3 offices and/or conference. Break room and open space
- Listed lease rate plus proportional share of electrical cost
- 1 Conference Room
- Kitchen
- 2 Private Offices
- Space is in Excellent Condition
Spec Suite Under Construction! 4 Private Offices with Alternative Plan that would give 6 Private offices. Conference Room, break room and open office area
- Listed lease rate plus proportional share of electrical cost
- 4 Private Offices
- 1 Workstation
- Central Air Conditioning
- Fully Carpeted
- Open-Plan
- Mostly Open Floor Plan Layout
- 1 Conference Room
- Space is in Excellent Condition
- Kitchen
- Natural Light
Spec Suite Under Construction! 6 Private Offices, Conference Room, Break Room, and Storage Closet
- Listed lease rate plus proportional share of electrical cost
- 6 Private Offices
- Finished Ceilings: 9’
- Central Air Conditioning
- Fully Carpeted
- Natural Light
- Mostly Open Floor Plan Layout
- 1 Conference Room
- Space is in Excellent Condition
- Wi-Fi Connectivity
- Security System
- After Hours HVAC Available
Half the fifth floor in the building, lots of open space for cubicles and desks. The space is completely open and ready for build-out.
- Listed lease rate plus proportional share of electrical cost
- Open Floor Plan Layout
- Finished Ceilings: 9’
- Wi-Fi Connectivity
- Natural Light
- Fully Built-Out as Call Center
- Conference Rooms
- Central Air Conditioning
- Fully Carpeted
- After Hours HVAC Available
- Listed lease rate plus proportional share of electrical cost
- Mostly Open Floor Plan Layout
- Fully Built-Out as Standard Office
- Space is in Excellent Condition
7 Private Offices, Large Open Office Areas, Storage Room, Large Breakroom, Conference Room
- Listed lease rate plus proportional share of electrical cost
- Mostly Open Floor Plan Layout
- 1 Conference Room
- Space is in Excellent Condition
- Fully Built-Out as Standard Office
- 7 Private Offices
- 1 Workstation
13 Private Offices, Large Breakroom, Huge Open Office/Bullpen Space, 4 Copy/Work Room, 2 Storage Rooms, Large Conference Room, Multiple Entry/Exits. Virtual Tour - https://tour.giraffe360.com/7929brookriversuite700
- Listed lease rate plus proportional share of electrical cost
- Mostly Open Floor Plan Layout
- 45 Workstations
- Plug & Play
- Reception Area
- Secure Storage
- Open-Plan
- Fully Built-Out as Standard Office
- 1 Conference Room
- Space is in Excellent Condition
- Central Air Conditioning
- Drop Ceilings
- Natural Light
| Space | Size | Term | Rental Rate | Space Use | Condition | Available |
| 1st Floor, Ste 175 | 1,756 SF | 3-10 Years | $21.00 /SF/YR $1.75 /SF/MO $36,876 /YR $3,073 /MO | Office | Shell Space | Now |
| 3rd Floor, Ste 300 | 4,452 SF | Negotiable | $21.00 /SF/YR $1.75 /SF/MO $93,492 /YR $7,791 /MO | Office/Medical | - | Now |
| 3rd Floor, Ste 320 | 9,632 SF | 3 Years | $21.00 /SF/YR $1.75 /SF/MO $202,272 /YR $16,856 /MO | Office | Full Build-Out | Now |
| 3rd Floor, Ste 325 | 3,412 SF | 3 Years | $21.00 /SF/YR $1.75 /SF/MO $71,652 /YR $5,971 /MO | Office | - | Now |
| 4th Floor, Ste 410 | 1,482-4,733 SF | 3-10 Years | $21.00 /SF/YR $1.75 /SF/MO $99,393 /YR $8,283 /MO | Office | Spec Suite | Now |
| 4th Floor, Ste 415 | 1,607-4,733 SF | 3-10 Years | $21.00 /SF/YR $1.75 /SF/MO $99,393 /YR $8,283 /MO | Office/Medical | Spec Suite | Now |
| 4th Floor, Ste 425 | 2,621-4,733 SF | 3-10 Years | $21.00 /SF/YR $1.75 /SF/MO $99,393 /YR $8,283 /MO | Office/Medical | Spec Suite | Now |
| 4th Floor, Ste 450 | 2,112-4,733 SF | 5-10 Years | $21.00 /SF/YR $1.75 /SF/MO $99,393 /YR $8,283 /MO | Office | Spec Suite | Now |
| 5th Floor, Ste 530 | 3,117 SF | 3-10 Years | $21.00 /SF/YR $1.75 /SF/MO $65,457 /YR $5,455 /MO | Office/Medical | Full Build-Out | Now |
| 5th Floor, Ste 560 | 3,247 SF | 3-10 Years | $21.00 /SF/YR $1.75 /SF/MO $68,187 /YR $5,682 /MO | Office | Full Build-Out | Now |
| 6th Floor, Ste 620 | 4,275 SF | 3-10 Years | $21.00 /SF/YR $1.75 /SF/MO $89,775 /YR $7,481 /MO | Office | Full Build-Out | Now |
| 7th Floor, Ste 700 | 5,479-12,369 SF | 3-10 Years | $21.00 /SF/YR $1.75 /SF/MO $259,749 /YR $21,646 /MO | Office | Full Build-Out | Now |
1st Floor, Ste 175
| Size |
| 1,756 SF |
| Term |
| 3-10 Years |
| Rental Rate |
| $21.00 /SF/YR $1.75 /SF/MO $36,876 /YR $3,073 /MO |
| Space Use |
| Office |
| Condition |
| Shell Space |
| Available |
| Now |
3rd Floor, Ste 300
| Size |
| 4,452 SF |
| Term |
| Negotiable |
| Rental Rate |
| $21.00 /SF/YR $1.75 /SF/MO $93,492 /YR $7,791 /MO |
| Space Use |
| Office/Medical |
| Condition |
| - |
| Available |
| Now |
3rd Floor, Ste 320
| Size |
| 9,632 SF |
| Term |
| 3 Years |
| Rental Rate |
| $21.00 /SF/YR $1.75 /SF/MO $202,272 /YR $16,856 /MO |
| Space Use |
| Office |
| Condition |
| Full Build-Out |
| Available |
| Now |
3rd Floor, Ste 325
| Size |
| 3,412 SF |
| Term |
| 3 Years |
| Rental Rate |
| $21.00 /SF/YR $1.75 /SF/MO $71,652 /YR $5,971 /MO |
| Space Use |
| Office |
| Condition |
| - |
| Available |
| Now |
4th Floor, Ste 410
| Size |
| 1,482-4,733 SF |
| Term |
| 3-10 Years |
| Rental Rate |
| $21.00 /SF/YR $1.75 /SF/MO $99,393 /YR $8,283 /MO |
| Space Use |
| Office |
| Condition |
| Spec Suite |
| Available |
| Now |
4th Floor, Ste 415
| Size |
| 1,607-4,733 SF |
| Term |
| 3-10 Years |
| Rental Rate |
| $21.00 /SF/YR $1.75 /SF/MO $99,393 /YR $8,283 /MO |
| Space Use |
| Office/Medical |
| Condition |
| Spec Suite |
| Available |
| Now |
4th Floor, Ste 425
| Size |
| 2,621-4,733 SF |
| Term |
| 3-10 Years |
| Rental Rate |
| $21.00 /SF/YR $1.75 /SF/MO $99,393 /YR $8,283 /MO |
| Space Use |
| Office/Medical |
| Condition |
| Spec Suite |
| Available |
| Now |
4th Floor, Ste 450
| Size |
| 2,112-4,733 SF |
| Term |
| 5-10 Years |
| Rental Rate |
| $21.00 /SF/YR $1.75 /SF/MO $99,393 /YR $8,283 /MO |
| Space Use |
| Office |
| Condition |
| Spec Suite |
| Available |
| Now |
5th Floor, Ste 530
| Size |
| 3,117 SF |
| Term |
| 3-10 Years |
| Rental Rate |
| $21.00 /SF/YR $1.75 /SF/MO $65,457 /YR $5,455 /MO |
| Space Use |
| Office/Medical |
| Condition |
| Full Build-Out |
| Available |
| Now |
5th Floor, Ste 560
| Size |
| 3,247 SF |
| Term |
| 3-10 Years |
| Rental Rate |
| $21.00 /SF/YR $1.75 /SF/MO $68,187 /YR $5,682 /MO |
| Space Use |
| Office |
| Condition |
| Full Build-Out |
| Available |
| Now |
6th Floor, Ste 620
| Size |
| 4,275 SF |
| Term |
| 3-10 Years |
| Rental Rate |
| $21.00 /SF/YR $1.75 /SF/MO $89,775 /YR $7,481 /MO |
| Space Use |
| Office |
| Condition |
| Full Build-Out |
| Available |
| Now |
7th Floor, Ste 700
| Size |
| 5,479-12,369 SF |
| Term |
| 3-10 Years |
| Rental Rate |
| $21.00 /SF/YR $1.75 /SF/MO $259,749 /YR $21,646 /MO |
| Space Use |
| Office |
| Condition |
| Full Build-Out |
| Available |
| Now |
1st Floor, Ste 175
| Size | 1,756 SF |
| Term | 3-10 Years |
| Rental Rate | $21.00 /SF/YR |
| Space Use | Office |
| Condition | Shell Space |
| Available | Now |
Currently Building Conference Room, Wide Open Space
- Listed lease rate plus proportional share of electrical cost
- Open Floor Plan Layout
- Space is in Excellent Condition
3rd Floor, Ste 300
| Size | 4,452 SF |
| Term | Negotiable |
| Rental Rate | $21.00 /SF/YR |
| Space Use | Office/Medical |
| Condition | - |
| Available | Now |
This 2nd generation lab space is a perfect fit for a life science company looking to expand their operations close to the Medical District.
- Listed lease rate plus proportional share of electrical cost
- Mostly Open Floor Plan Layout
- 3 Private Offices
- Conference Rooms
- Laboratory
- Reception Area
- Plug & Play
- Corner Space
- Secure Storage
- Natural Light
3rd Floor, Ste 320
| Size | 9,632 SF |
| Term | 3 Years |
| Rental Rate | $21.00 /SF/YR |
| Space Use | Office |
| Condition | Full Build-Out |
| Available | Now |
Suite 320 offers an open floorplan with two private offices, a break room, and two storage spaces.
- Listed lease rate plus proportional share of electrical cost
- Fully Built-Out as Standard Office
- Mostly Open Floor Plan Layout
- 2 Private Offices
- Space is in Excellent Condition
- Secure Storage
3rd Floor, Ste 325
| Size | 3,412 SF |
| Term | 3 Years |
| Rental Rate | $21.00 /SF/YR |
| Space Use | Office |
| Condition | - |
| Available | Now |
8 Private Offices, Open Office Area, Storage Room, Conference Room, Break Room
- Listed lease rate plus proportional share of electrical cost
- 8 Private Offices
- 1 Conference Room
- 1 Workstation
4th Floor, Ste 410
| Size | 1,482-4,733 SF |
| Term | 3-10 Years |
| Rental Rate | $21.00 /SF/YR |
| Space Use | Office |
| Condition | Spec Suite |
| Available | Now |
Spec suite ownership is bidding out. Two offices, conference room and open space
- Listed lease rate plus proportional share of electrical cost
- 2 Private Offices
- 1 Conference Room
- Space is in Excellent Condition
- Central Air Conditioning
- Elevator Access
- Fully Carpeted
- Natural Light
- Move in ready
- Move in ready
4th Floor, Ste 415
| Size | 1,607-4,733 SF |
| Term | 3-10 Years |
| Rental Rate | $21.00 /SF/YR |
| Space Use | Office/Medical |
| Condition | Spec Suite |
| Available | Now |
Move in ready space 2-3 offices and/or conference. Break room and open space
- Listed lease rate plus proportional share of electrical cost
- 2 Private Offices
- 1 Conference Room
- Space is in Excellent Condition
- Kitchen
4th Floor, Ste 425
| Size | 2,621-4,733 SF |
| Term | 3-10 Years |
| Rental Rate | $21.00 /SF/YR |
| Space Use | Office/Medical |
| Condition | Spec Suite |
| Available | Now |
Spec Suite Under Construction! 4 Private Offices with Alternative Plan that would give 6 Private offices. Conference Room, break room and open office area
- Listed lease rate plus proportional share of electrical cost
- Mostly Open Floor Plan Layout
- 4 Private Offices
- 1 Conference Room
- 1 Workstation
- Space is in Excellent Condition
- Central Air Conditioning
- Kitchen
- Fully Carpeted
- Natural Light
- Open-Plan
4th Floor, Ste 450
| Size | 2,112-4,733 SF |
| Term | 5-10 Years |
| Rental Rate | $21.00 /SF/YR |
| Space Use | Office |
| Condition | Spec Suite |
| Available | Now |
Spec Suite Under Construction! 6 Private Offices, Conference Room, Break Room, and Storage Closet
- Listed lease rate plus proportional share of electrical cost
- Mostly Open Floor Plan Layout
- 6 Private Offices
- 1 Conference Room
- Finished Ceilings: 9’
- Space is in Excellent Condition
- Central Air Conditioning
- Wi-Fi Connectivity
- Fully Carpeted
- Security System
- Natural Light
- After Hours HVAC Available
5th Floor, Ste 530
| Size | 3,117 SF |
| Term | 3-10 Years |
| Rental Rate | $21.00 /SF/YR |
| Space Use | Office/Medical |
| Condition | Full Build-Out |
| Available | Now |
Half the fifth floor in the building, lots of open space for cubicles and desks. The space is completely open and ready for build-out.
- Listed lease rate plus proportional share of electrical cost
- Fully Built-Out as Call Center
- Open Floor Plan Layout
- Conference Rooms
- Finished Ceilings: 9’
- Central Air Conditioning
- Wi-Fi Connectivity
- Fully Carpeted
- Natural Light
- After Hours HVAC Available
5th Floor, Ste 560
| Size | 3,247 SF |
| Term | 3-10 Years |
| Rental Rate | $21.00 /SF/YR |
| Space Use | Office |
| Condition | Full Build-Out |
| Available | Now |
- Listed lease rate plus proportional share of electrical cost
- Fully Built-Out as Standard Office
- Mostly Open Floor Plan Layout
- Space is in Excellent Condition
6th Floor, Ste 620
| Size | 4,275 SF |
| Term | 3-10 Years |
| Rental Rate | $21.00 /SF/YR |
| Space Use | Office |
| Condition | Full Build-Out |
| Available | Now |
7 Private Offices, Large Open Office Areas, Storage Room, Large Breakroom, Conference Room
- Listed lease rate plus proportional share of electrical cost
- Fully Built-Out as Standard Office
- Mostly Open Floor Plan Layout
- 7 Private Offices
- 1 Conference Room
- 1 Workstation
- Space is in Excellent Condition
7th Floor, Ste 700
| Size | 5,479-12,369 SF |
| Term | 3-10 Years |
| Rental Rate | $21.00 /SF/YR |
| Space Use | Office |
| Condition | Full Build-Out |
| Available | Now |
13 Private Offices, Large Breakroom, Huge Open Office/Bullpen Space, 4 Copy/Work Room, 2 Storage Rooms, Large Conference Room, Multiple Entry/Exits. Virtual Tour - https://tour.giraffe360.com/7929brookriversuite700
- Listed lease rate plus proportional share of electrical cost
- Fully Built-Out as Standard Office
- Mostly Open Floor Plan Layout
- 1 Conference Room
- 45 Workstations
- Space is in Excellent Condition
- Plug & Play
- Central Air Conditioning
- Reception Area
- Drop Ceilings
- Secure Storage
- Natural Light
- Open-Plan
PROPERTY OVERVIEW
For those searching for a high-end experience that is still budget conscious, look no further than 7929 Brookriver Drive. With flexible floor plans in turnkey condition, tenants can hit the ground running as most spaces have been fully networked with data and phones for immediate occupancy. Workers can take a step back from their desks to visit the distinguished tenant lounge with a full catering bar, Wi-Fi, TVs, and a full kitchen that can be reserved free of charge for corporate events. Although the building is already built out with incredible amenities, ownership recently implemented a million-dollar improvement plan to refresh the lobby, install a 30-person training room, and make exterior upgrades. They will also be adding monument signage overlooking I-35 and Mockingbird Lane, one of Dallas’ most traveled intersections, which comes to no surprise given the incredible location of the property. Commuters can hop on the highway and reach downtown Dallas in less than 13 minutes and the office is positioned five minutes away from the sprawling Medical District with William P. Clements Jr. University Hospital, UT Southwestern Medical Center, and Parkland Memorial Hospital. As demand for clinic space has risen, more and more back-office medical workers have been moving off-campus, making this a perfect satellite location for support staff. After a long day employees can escape to the Trinity River in Trammell Crow Park or work on their game at the Brook Hollow Golf Club, both less than five minutes from the building. Signing at 7929 Brookriver Drive offers a prodigious opportunity to plant a stake in a hot market with already high-end amenities before rates rise after incoming renovations.
- 24 Hour Access
- Banking
- Controlled Access
- Conferencing Facility
- Food Service
- Property Manager on Site
- Security System
- Signage
- Air Conditioning




































