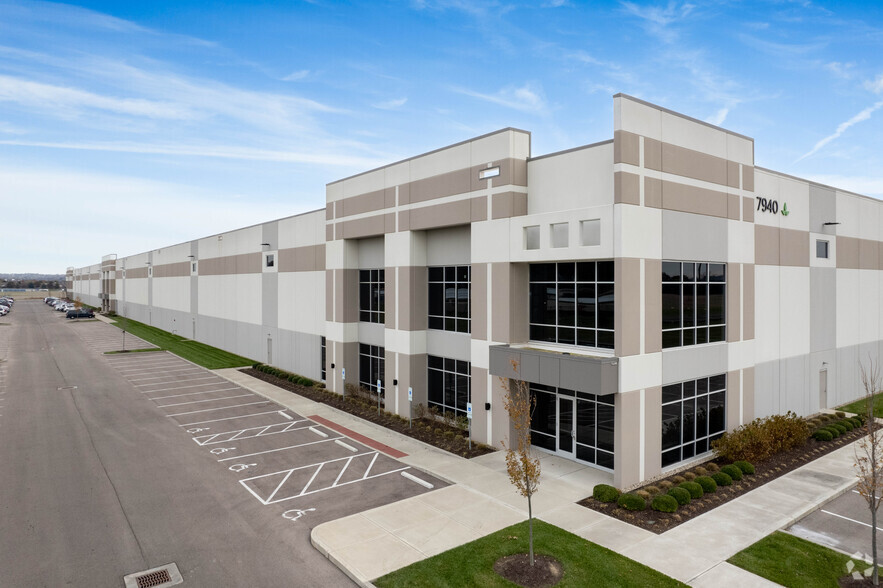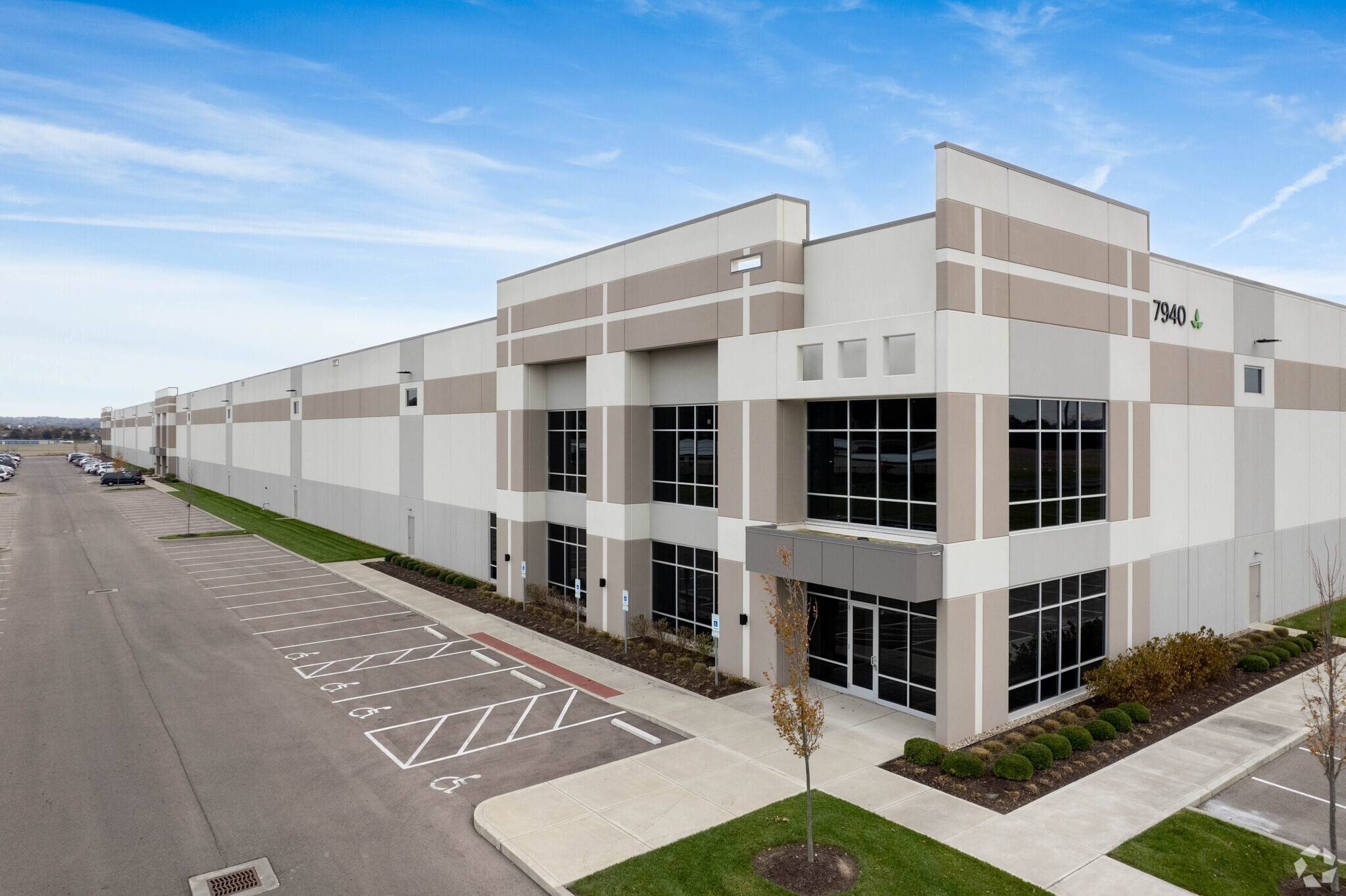7940 Seward Rd
Fairfield, OH 45011
Fairfield Logistics Center Building 1 · Property For Lease

PROPERTY OVERVIEW
Total Building Area : 284,865 SF Overall Dimensions: 310’ x 910’ Office Area: 2,700 SF Spec. Zoned: M-2 Acres: 23.26 acres Type Construction: 8 1/2” thick pre-cast, insulated to R=12.5 Clear Height: 32’ clear throughout building for flexible rack utilization Column Spacing: 50’ x 54’ column bay spacing; 60’ speed bays Dock Doors: 53 dock doors with seals, lights and Z-Guards (27 equipped with 45,000# mechanical levelers) Drive-In Doors: 2 drive-ins Truck Court: 130’-190’ depth (with adjacent trailer storage) for easier and additional truck parking Parking: 275 surface parking spaces; 67 future trailer parking spots; Ratio: .96/1,000 SF up to 1.73/1,000 SF Lighting: LED with motion sensors. Sprinkler System: ESFR HVAC: 80/20 make-up air units; 55° at 0° freeze protection Floor Thickness: 7” concrete slab provides higher concentrated load carrying capacity for racking flexibility and better surface traffic durability Electric: 1,600 amp, 480V, 3-phase building service (2-800 amp services) Roofing: Mechanically fastened TPO Roof with R=20 insulation meets upgraded codes and reduces energy costs Clerostory Windows: Windows above exterior manual doors provide natural light for a better work environment Painting: Interior side of precast painted white to better reflect light for brighter work environment Caulking: Floor slab control joints in speed
PROPERTY FACTS
| Property Type | Industrial |
| Property Subtype | Distribution |
| Rentable Building Area | 284,865 SF |
| Year Built/Renovated | 2018/2023 |
ATTACHMENTS
| SewardRoad7940_FairfieldLogisticsCenter |
Listing ID: 12571004
Date on Market: 5/15/2018
Last Updated:
Address: 7940 Seward Rd, Fairfield, OH 45011
The Industrial Property at 7940 Seward Rd, Fairfield, OH 45011 is no longer being advertised on LoopNet.com. Contact the broker for information on availability.
INDUSTRIAL PROPERTIES IN NEARBY NEIGHBORHOODS
- Northgate Commercial Real Estate
- Evendale Commercial Real Estate
- Northbrook Commercial Real Estate
- Brentwood Commercial Real Estate
- Greenhills Commercial Real Estate
- Pleasant Run Farm Commercial Real Estate
- Woodlawn Commercial Real Estate
- North Cincinnati Commercial Real Estate
- East Cincinnati Commercial Real Estate
- North Hamilton Commercial Real Estate
NEARBY LISTINGS
- 6 S 2nd St, Hamilton OH
- 6900-6918 Fairfield Business Dr, Fairfield OH
- 8806 Cincinnati Dayton Rd, West Chester OH
- 3190 Profit Dr, Fairfield OH
- 9800-9826 Princeton Glendale Rd, West Chester OH
- 4766 Dues Dr, Cincinnati OH
- 9316-9330 Union Centre Blvd, West Chester OH
- 8859 Brookside Ave, West Chester OH
- 3217 Profit, Fairfield OH
- 4605-4627 Dixie Hwy, Fairfield OH
- 4225-4331 Dues Dr, Cincinnati OH
- 3075 Homeward Way, Fairfield OH
- 9047 Sutton Pl, Hamilton OH
- 4436 Muhlhauser Rd, Hamilton OH
- 3406 Port Union Rd, Fairfield OH


