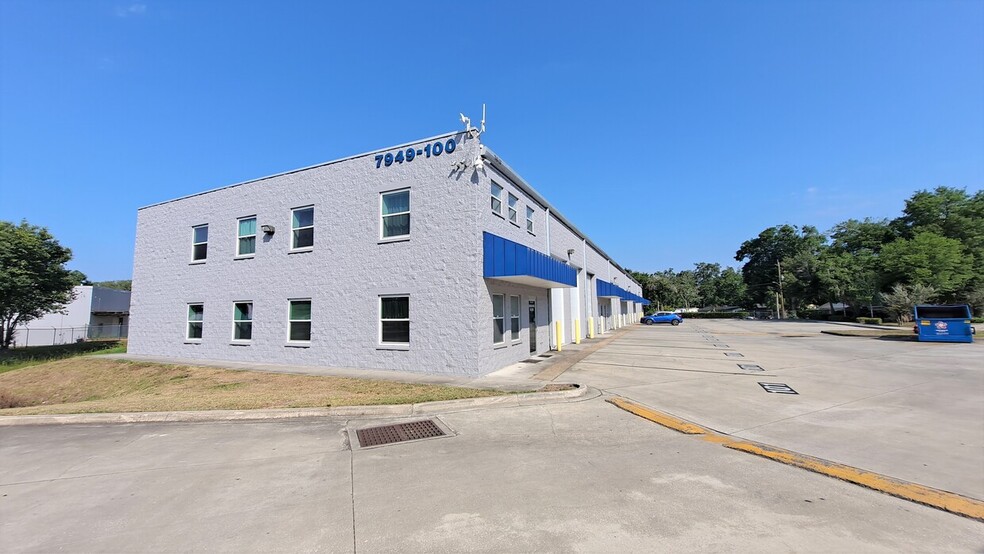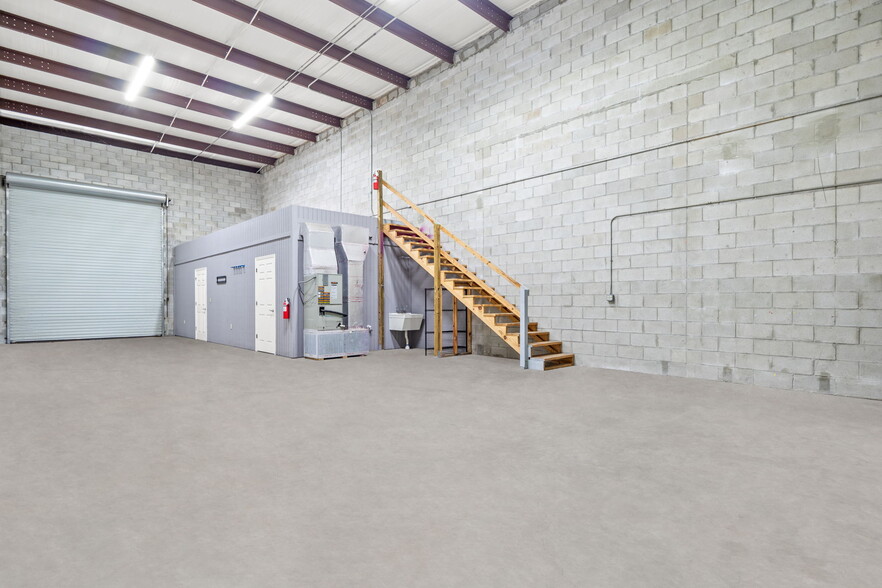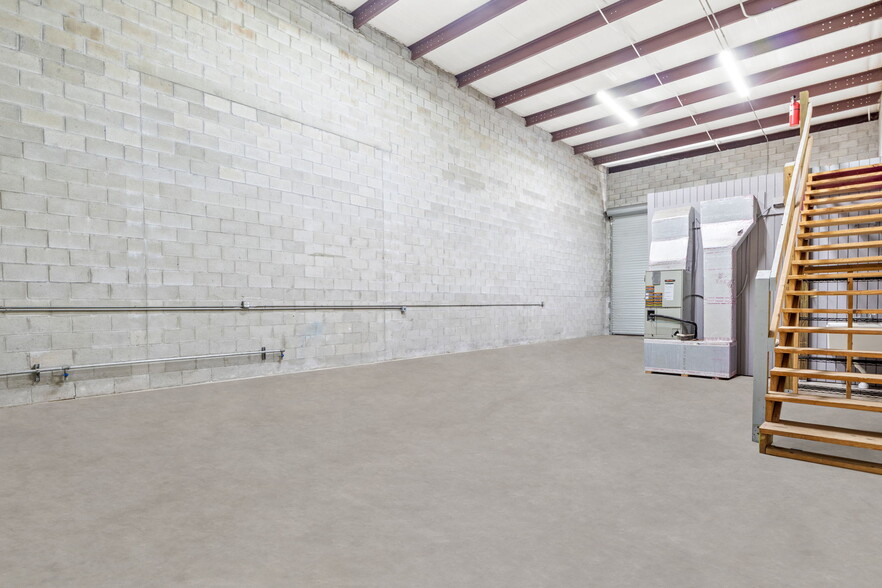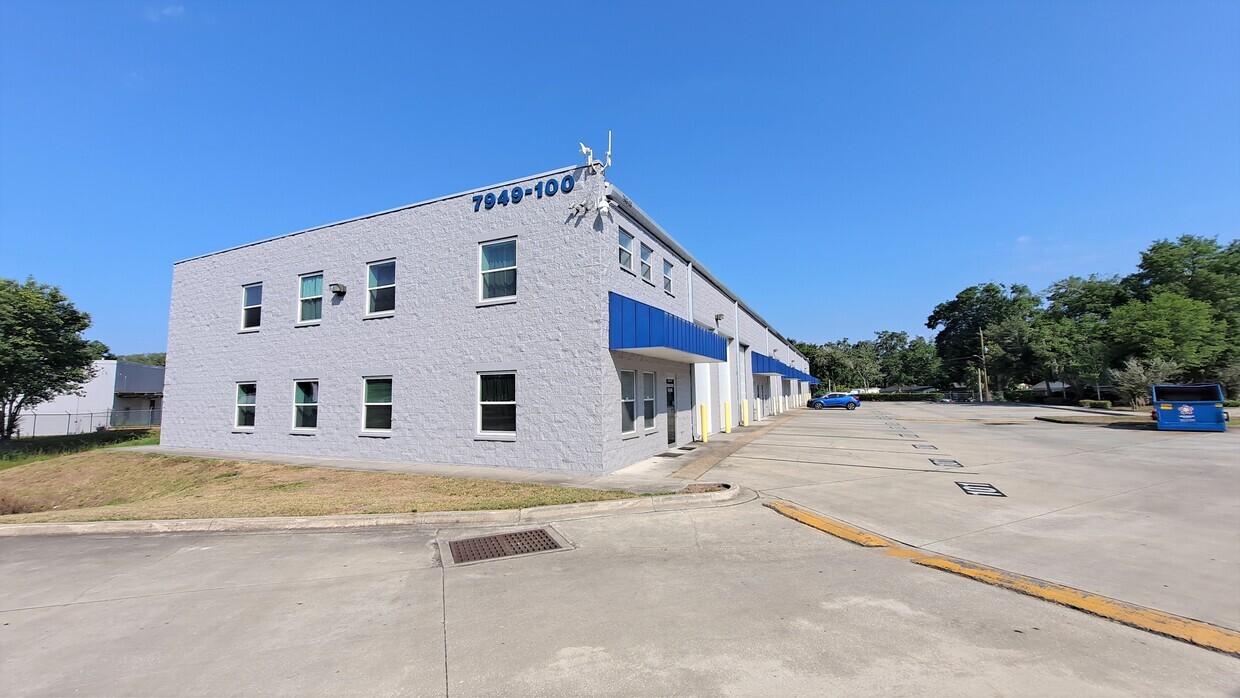
This feature is unavailable at the moment.
We apologize, but the feature you are trying to access is currently unavailable. We are aware of this issue and our team is working hard to resolve the matter.
Please check back in a few minutes. We apologize for the inconvenience.
- LoopNet Team
thank you

Your email has been sent!
Bldg 200 7949 Atlantic Blvd
1,800 - 7,200 SF of Flex Space Available in Jacksonville, FL 32211



Highlights
- 20 ft Clear Height
- Block Construction
- Roll-Up/Drive in Doors
- Mezzanine Storage
- Designated Parking Spaces
- Small Office- Fully Ac'd!
Features
all available spaces(2)
Display Rental Rate as
- Space
- Size
- Term
- Rental Rate
- Space Use
- Condition
- Available
***Available 2/1/2025*** Premier Unit 208 Features: Unit 208 is MINT! 1,500 square feet plus 300sf of mezzanine storage space. Both office and warehouse are FULLY AIR CONDITIONED, with a private bathroom. Warehouse features 3-Phase Electric, fully epoxied floors, 14ft roll up door, open warehouse floor plan with 20ft clear height ceilings. All block construction. Great drive in door and retail/glass entry way. Very well managed facility. Easy access. Two assigned parking spots plus guest parking. No automotive uses are allowed. These units don't last long! **Ask about 5,400 sf of contiguous space (expand into unit 209)**
- Includes 200 SF of dedicated office space
- 1 Drive Bay
- Private Restrooms
- Secure Storage
- High Ceilings
- Professional Lease
- Space is in Excellent Condition
- Central Air Conditioning
- Security System
- Energy Performance Rating - A
- Exposed Ceiling
- Fully Air Conditioned Warehouse & Office
**AVAILABLE 2/1/2025** Premier Unit 209 Features: Unit 209 is in MINT Conditions!! 3,600 sf FULLY AIR CONDITIONED warehouse unit with 600 sf of reception area and main private office, 600 sf of load bearing mezzanine storage, and the rest is warehouse! Warehouse features 3-Phase Electric, fully epoxied floors, 14ft roll up door, open warehouse floor plan with 20ft clear height ceilings and private bathroom. All block construction. Great drive in door and retail/glass entry way. Very well managed facility. Easy access. Two assigned parking spots plus guest parking. No automotive uses are allowed. These units don't last long! **Ask about 5,400 sf of contiguous space (expand into unit 208)**
- Space is in Excellent Condition
- Central Air Conditioning
- Private Restrooms
- Secure Storage
- Professional Lease
- 1 Drive Bay
- Reception Area
- Security System
- Exposed Ceiling
- Fully Air Conditioned
| Space | Size | Term | Rental Rate | Space Use | Condition | Available |
| 1st Floor - 208 | 1,800 SF | 3-5 Years | Upon Request Upon Request Upon Request Upon Request | Flex | Full Build-Out | February 01, 2025 |
| 1st Floor - 209 | 3,600-5,400 SF | 3 Years | Upon Request Upon Request Upon Request Upon Request | Flex | - | February 01, 2025 |
1st Floor - 208
| Size |
| 1,800 SF |
| Term |
| 3-5 Years |
| Rental Rate |
| Upon Request Upon Request Upon Request Upon Request |
| Space Use |
| Flex |
| Condition |
| Full Build-Out |
| Available |
| February 01, 2025 |
1st Floor - 209
| Size |
| 3,600-5,400 SF |
| Term |
| 3 Years |
| Rental Rate |
| Upon Request Upon Request Upon Request Upon Request |
| Space Use |
| Flex |
| Condition |
| - |
| Available |
| February 01, 2025 |
1st Floor - 208
| Size | 1,800 SF |
| Term | 3-5 Years |
| Rental Rate | Upon Request |
| Space Use | Flex |
| Condition | Full Build-Out |
| Available | February 01, 2025 |
***Available 2/1/2025*** Premier Unit 208 Features: Unit 208 is MINT! 1,500 square feet plus 300sf of mezzanine storage space. Both office and warehouse are FULLY AIR CONDITIONED, with a private bathroom. Warehouse features 3-Phase Electric, fully epoxied floors, 14ft roll up door, open warehouse floor plan with 20ft clear height ceilings. All block construction. Great drive in door and retail/glass entry way. Very well managed facility. Easy access. Two assigned parking spots plus guest parking. No automotive uses are allowed. These units don't last long! **Ask about 5,400 sf of contiguous space (expand into unit 209)**
- Includes 200 SF of dedicated office space
- Space is in Excellent Condition
- 1 Drive Bay
- Central Air Conditioning
- Private Restrooms
- Security System
- Secure Storage
- Energy Performance Rating - A
- High Ceilings
- Exposed Ceiling
- Professional Lease
- Fully Air Conditioned Warehouse & Office
1st Floor - 209
| Size | 3,600-5,400 SF |
| Term | 3 Years |
| Rental Rate | Upon Request |
| Space Use | Flex |
| Condition | - |
| Available | February 01, 2025 |
**AVAILABLE 2/1/2025** Premier Unit 209 Features: Unit 209 is in MINT Conditions!! 3,600 sf FULLY AIR CONDITIONED warehouse unit with 600 sf of reception area and main private office, 600 sf of load bearing mezzanine storage, and the rest is warehouse! Warehouse features 3-Phase Electric, fully epoxied floors, 14ft roll up door, open warehouse floor plan with 20ft clear height ceilings and private bathroom. All block construction. Great drive in door and retail/glass entry way. Very well managed facility. Easy access. Two assigned parking spots plus guest parking. No automotive uses are allowed. These units don't last long! **Ask about 5,400 sf of contiguous space (expand into unit 208)**
- Space is in Excellent Condition
- 1 Drive Bay
- Central Air Conditioning
- Reception Area
- Private Restrooms
- Security System
- Secure Storage
- Exposed Ceiling
- Professional Lease
- Fully Air Conditioned
Property Overview
Two identical buildings totaling 16 small bay industrial units. Consist of 12 units that are 1,800sf and 4 units that are 3,600sf. Block wall construction. 20-foot clear height. 14-foot roll-up doors. Quality abounds. 12 Units: 1,800sf consisting of 1,500sf ground floor including 200sf of office. 300sf of mezzanine storage. 4 Units: 3,600sf consisting of 3,000sf ground floor including 200sf of office. 600sf of mezzanine storage. Ask About Units 203 (1,800sf) Availability! CALL TODAY!
PROPERTY FACTS
Presented by
Palm Leaf Holdings GP LLC
Bldg 200 | 7949 Atlantic Blvd
Hmm, there seems to have been an error sending your message. Please try again.
Thanks! Your message was sent.








