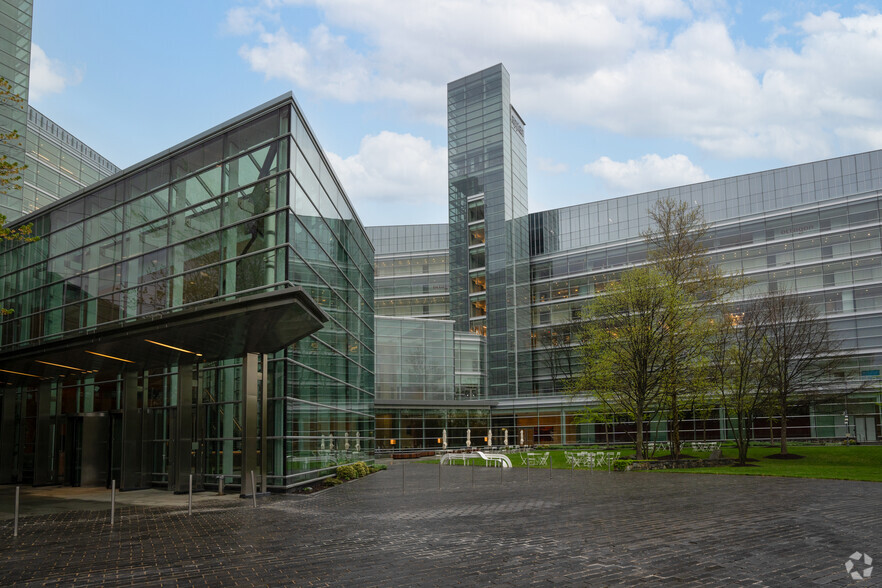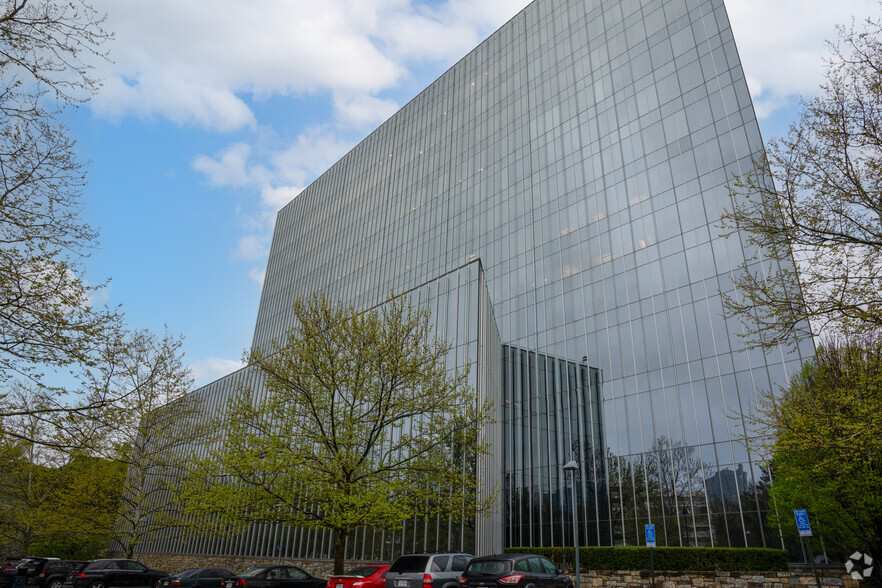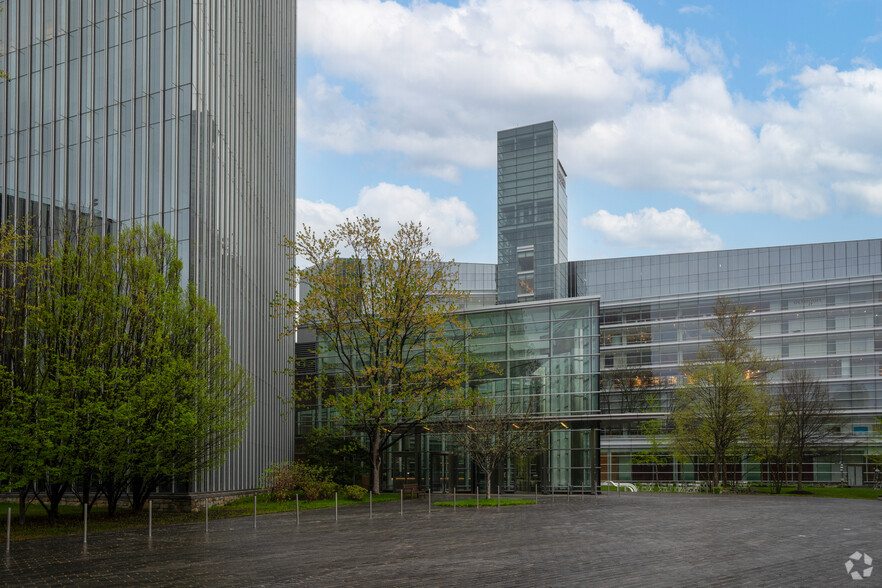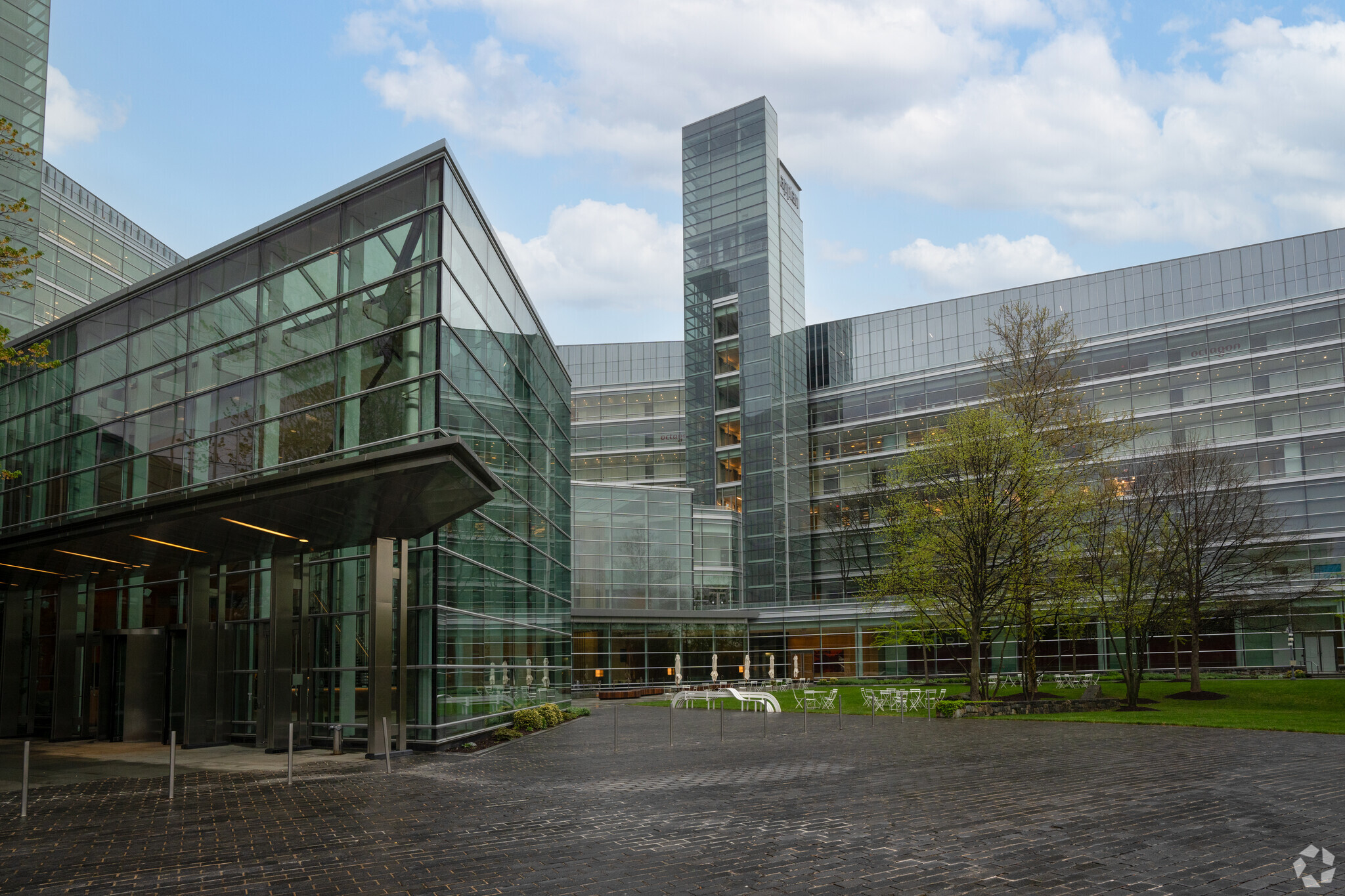
This feature is unavailable at the moment.
We apologize, but the feature you are trying to access is currently unavailable. We are aware of this issue and our team is working hard to resolve the matter.
Please check back in a few minutes. We apologize for the inconvenience.
- LoopNet Team
thank you

Your email has been sent!
Valo Park 7950 Jones Branch Dr
20,000 - 170,901 SF of 5-Star Office Space Available in McLean, VA 22102



ALL AVAILABLE SPACES(2)
Display Rental Rate as
- SPACE
- SIZE
- TERM
- RENTAL RATE
- SPACE USE
- CONDITION
- AVAILABLE
92,985 SF available on 2nd floor. Furniture included in sublease.
- Sublease space available from current tenant
- Fully Built-Out as Standard Office
- Space is in Excellent Condition
- Kitchen
- Building has controlled access & on-site PM.
- Rate includes utilities, building services and property expenses
- Mostly Open Floor Plan Layout
- Can be combined with additional space(s) for up to 170,901 SF of adjacent space
- Food Service
77,916 SF available on 3rd floor. Furniture included in sublease.
- Sublease space available from current tenant
- Fully Built-Out as Standard Office
- Space is in Excellent Condition
- Kitchen
- Building has controlled access & on-site PM.
- Rate includes utilities, building services and property expenses
- Mostly Open Floor Plan Layout
- Can be combined with additional space(s) for up to 170,901 SF of adjacent space
- Food Service
| Space | Size | Term | Rental Rate | Space Use | Condition | Available |
| 2nd Floor | 20,000-92,985 SF | Dec 2030 | $27.00 /SF/YR $2.25 /SF/MO $2,510,595 /YR $209,216 /MO | Office | Full Build-Out | 30 Days |
| 3rd Floor | 20,000-77,916 SF | Dec 2030 | $27.00 /SF/YR $2.25 /SF/MO $2,103,732 /YR $175,311 /MO | Office | Full Build-Out | 30 Days |
2nd Floor
| Size |
| 20,000-92,985 SF |
| Term |
| Dec 2030 |
| Rental Rate |
| $27.00 /SF/YR $2.25 /SF/MO $2,510,595 /YR $209,216 /MO |
| Space Use |
| Office |
| Condition |
| Full Build-Out |
| Available |
| 30 Days |
3rd Floor
| Size |
| 20,000-77,916 SF |
| Term |
| Dec 2030 |
| Rental Rate |
| $27.00 /SF/YR $2.25 /SF/MO $2,103,732 /YR $175,311 /MO |
| Space Use |
| Office |
| Condition |
| Full Build-Out |
| Available |
| 30 Days |
2nd Floor
| Size | 20,000-92,985 SF |
| Term | Dec 2030 |
| Rental Rate | $27.00 /SF/YR |
| Space Use | Office |
| Condition | Full Build-Out |
| Available | 30 Days |
92,985 SF available on 2nd floor. Furniture included in sublease.
- Sublease space available from current tenant
- Rate includes utilities, building services and property expenses
- Fully Built-Out as Standard Office
- Mostly Open Floor Plan Layout
- Space is in Excellent Condition
- Can be combined with additional space(s) for up to 170,901 SF of adjacent space
- Kitchen
- Food Service
- Building has controlled access & on-site PM.
3rd Floor
| Size | 20,000-77,916 SF |
| Term | Dec 2030 |
| Rental Rate | $27.00 /SF/YR |
| Space Use | Office |
| Condition | Full Build-Out |
| Available | 30 Days |
77,916 SF available on 3rd floor. Furniture included in sublease.
- Sublease space available from current tenant
- Rate includes utilities, building services and property expenses
- Fully Built-Out as Standard Office
- Mostly Open Floor Plan Layout
- Space is in Excellent Condition
- Can be combined with additional space(s) for up to 170,901 SF of adjacent space
- Kitchen
- Food Service
- Building has controlled access & on-site PM.
PROPERTY OVERVIEW
7950 Jones Branch is a dazzling 785,000 SF project that is comprised of two glass curtain wall towers rising 9 (North) and 12 (South) stories above an elevated 3-story base structure. The 17-acre site was developed by in 2001 and boasts an open and functional environment that offers an abundance of natural light promoting workplace efficiency and employee well-being. The campus-like setting provides access to jogging trails, outdoor patio overlooking a pond, water feature, and meticulous landscaping. The serene environment found at 7950 Jones Branch is one-of-a-kind amongst the hustle and bustle of Tysons Corner. The location offers tenants bi-directional visibility with unmatched sightlines.
- Atrium
- Banking
- Controlled Access
- Concierge
- Conferencing Facility
- Day Care
- Fitness Center
- Food Court
- Food Service
- Pond
- Property Manager on Site
- Car Charging Station
- High Ceilings
- Direct Elevator Exposure
- Natural Light
- Food Service
- Open-Plan
- Shower Facilities
- Wi-Fi
- Monument Signage
- Outdoor Seating
PROPERTY FACTS
Presented by
Company Not Provided
Valo Park | 7950 Jones Branch Dr
Hmm, there seems to have been an error sending your message. Please try again.
Thanks! Your message was sent.











