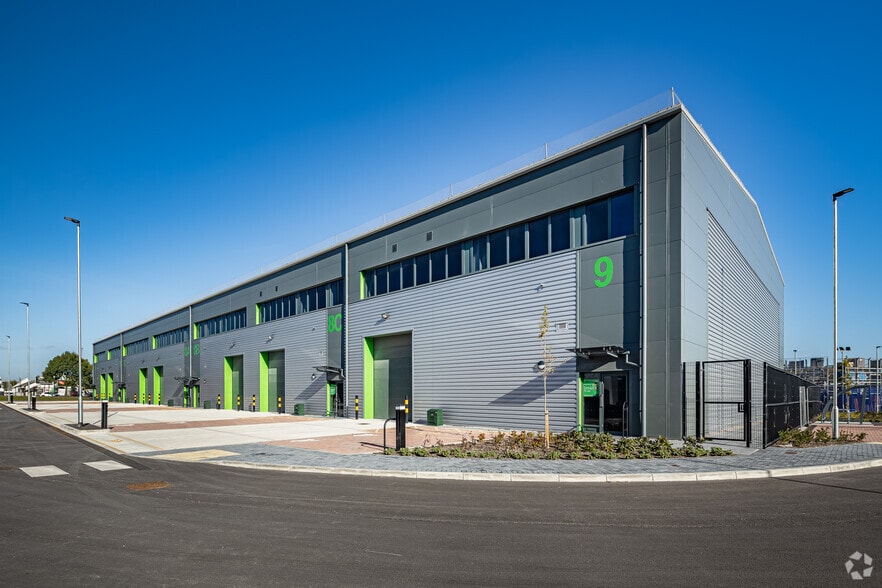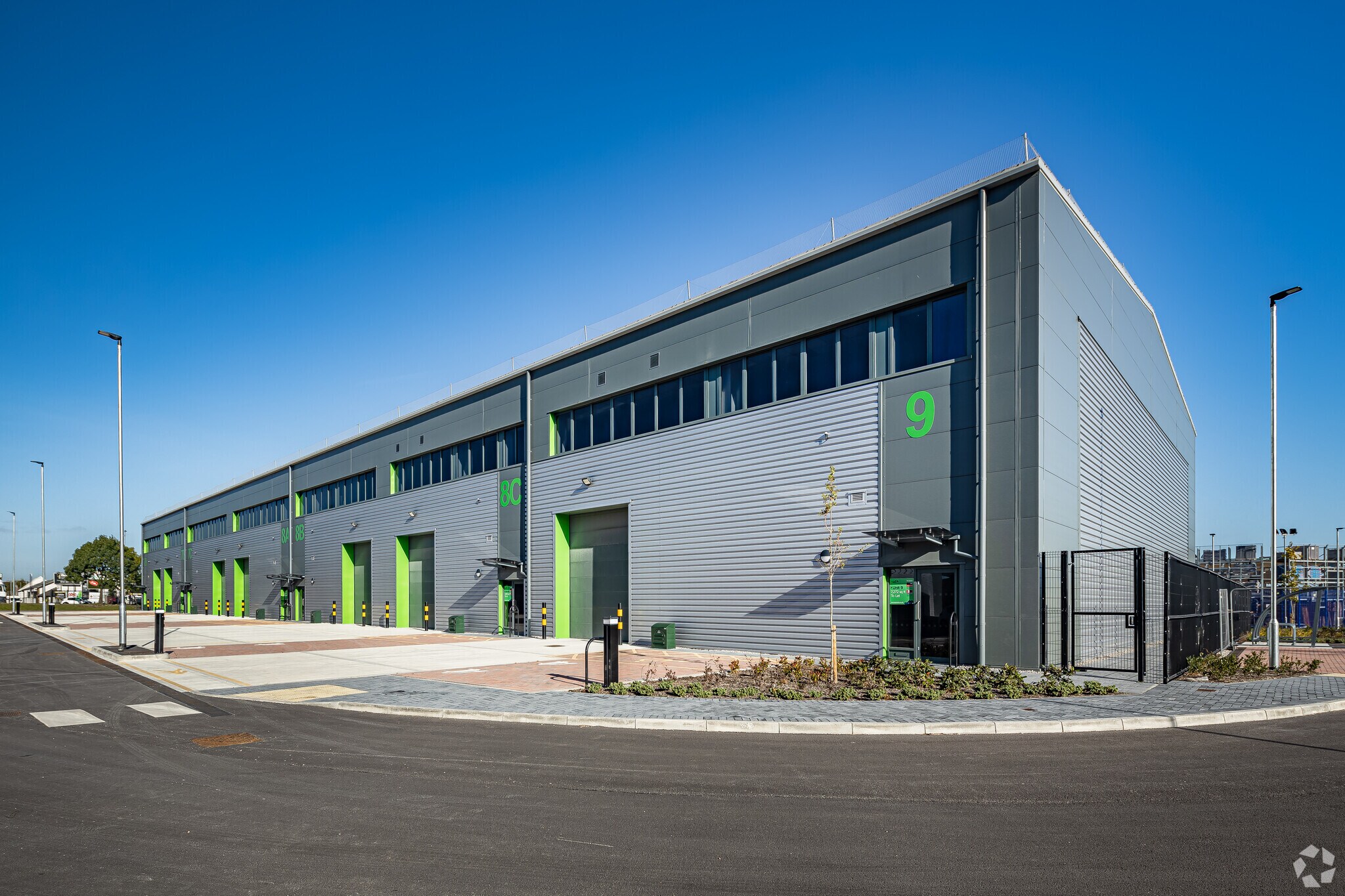
This feature is unavailable at the moment.
We apologize, but the feature you are trying to access is currently unavailable. We are aware of this issue and our team is working hard to resolve the matter.
Please check back in a few minutes. We apologize for the inconvenience.
- LoopNet Team
7A-9 Dunnings Bridge Rd
Bootle L30 6UZ
Mersey Reach Trade Park · Property For Lease

HIGHLIGHTS
- Mersey Reach comprises of 12 brand new trade/industrial units located in a prominent location fronting Dunnings Bridge Road (A5036).
- The scheme has employed the latest environmentally friendly technologies to reduce the costs of occupation.
- Easy access to the whole of the North-West region with fast access to the national motorway network with the M57/M581 just one mile North of the site.
- Offering units from 4,047 - 29,653 sq ft to suit a range of business types with E(g) (formerly B1c), B2 and B8 (industrial and warehouse) uses.
- Boasting excellent signage opportunities with over 40,000 vehicles passing the site every day.
- *Individual units are arranged over the ground and first floor - each unit is available as a whole, to be taken separately*
PROPERTY OVERVIEW
Mersey Reach, Aintree comprises of a brand new development of 12 trade/industrial units from 4,047 - 29,653 sq ft located in a prominent position fronting Dunnings Road (A5036). These recently completed units benefit from an 8.4m clear internal height, 35kN per sq m warehouse floor loading, electric roller shutter doors, partially glazed frontages and WC facilities. With particular attention paid to green credentials, this scheme has employed the latest environmentally friendly technologies on the new units to reduce the costs of occupations. Built to a high specification, the units will include a low air permeability design, EV charging provisions, 15% warehouse roof lights to increase the levels of natural light, high-performance insulated cladding and roof materials and secure cycle parking. The units also maintain an EPC target of B. Mersey Reach offers excellent transport links with easy access to the whole of the North-West region with a direct link to the national motorway network with the M57 and M58 just 1 mile to the North of the site. Liverpool2 deep-water port is also just 3.5 miles to the southwest of the site, and Liverpool John Lennon Airport is located 17.5 miles to the South. For those travelling by public transport, Old Roan and Aintree Merseyrail stations are 5 minutes away and provide connections to Main Line services.
PROPERTY FACTS
| Property Type | Industrial | Rentable Building Area | 39,991 SF |
| Property Subtype | Warehouse | Year Built | 2022 |
| Property Type | Industrial |
| Property Subtype | Warehouse |
| Rentable Building Area | 39,991 SF |
| Year Built | 2022 |
FEATURES AND AMENITIES
- 24 Hour Access
- Controlled Access
- Fenced Lot
- Front Loading
- Security System
- Signage
- Skylights
- Wheelchair Accessible
- Yard
- Energy Performance Rating - B
- Reception
- Automatic Blinds
- Storage Space
- Car Charging Station
UTILITIES
- Lighting
- Water
- Sewer
LINKS
Listing ID: 22678422
Date on Market: 4/8/2021
Last Updated:
Address: 7A-9 Dunnings Bridge Rd, Bootle L30 6UZ
The Industrial Property at 7A-9 Dunnings Bridge Rd, Bootle, L30 6UZ is no longer being advertised on LoopNet.com. Contact the broker for information on availability.
INDUSTRIAL PROPERTIES IN NEARBY NEIGHBORHOODS
- Sefton Commercial Real Estate
- Liverpool City Centre Commercial Real Estate
- West Lancashire Commercial Real Estate
- Ropewalks & Baltic Triangle Commercial Real Estate
- Knowledge Quarter Commercial Real Estate
- Liverpool Waterfront Commercial Real Estate
- Dockside Commercial Real Estate
- Baltic Triangle Liverpool Commercial Real Estate
NEARBY LISTINGS
- Marine Promenade, Wallasey
- 1-11 Liverpool Rd N, Liverpool
- Units L3, L4 & L5 Liver Industrial Estate, Liverpool
- Highfield St, Liverpool
- 29-30 Marian Sq, Bootle
- 8 Moor Ln, Liverpool
- Aintree Way, Liverpool
- Bechers Dr, Liverpool
- 12-14 Moor Ln, Liverpool
- 254 Great Howard St, Liverpool
- 155 St Johns Rd, Liverpool
- Long Ln, Liverpool
- 31-31A Marian Sq, Bootle
- Seaforth Rd, Liverpool
- 79 Saint John's Road, Liverpool

