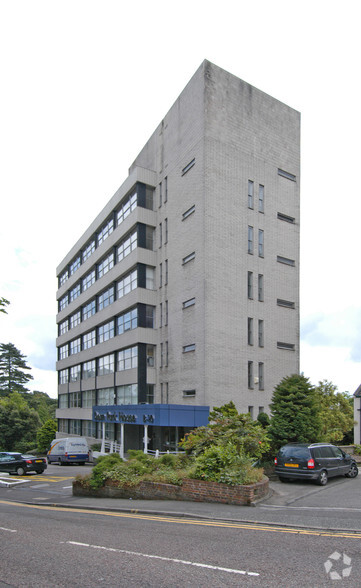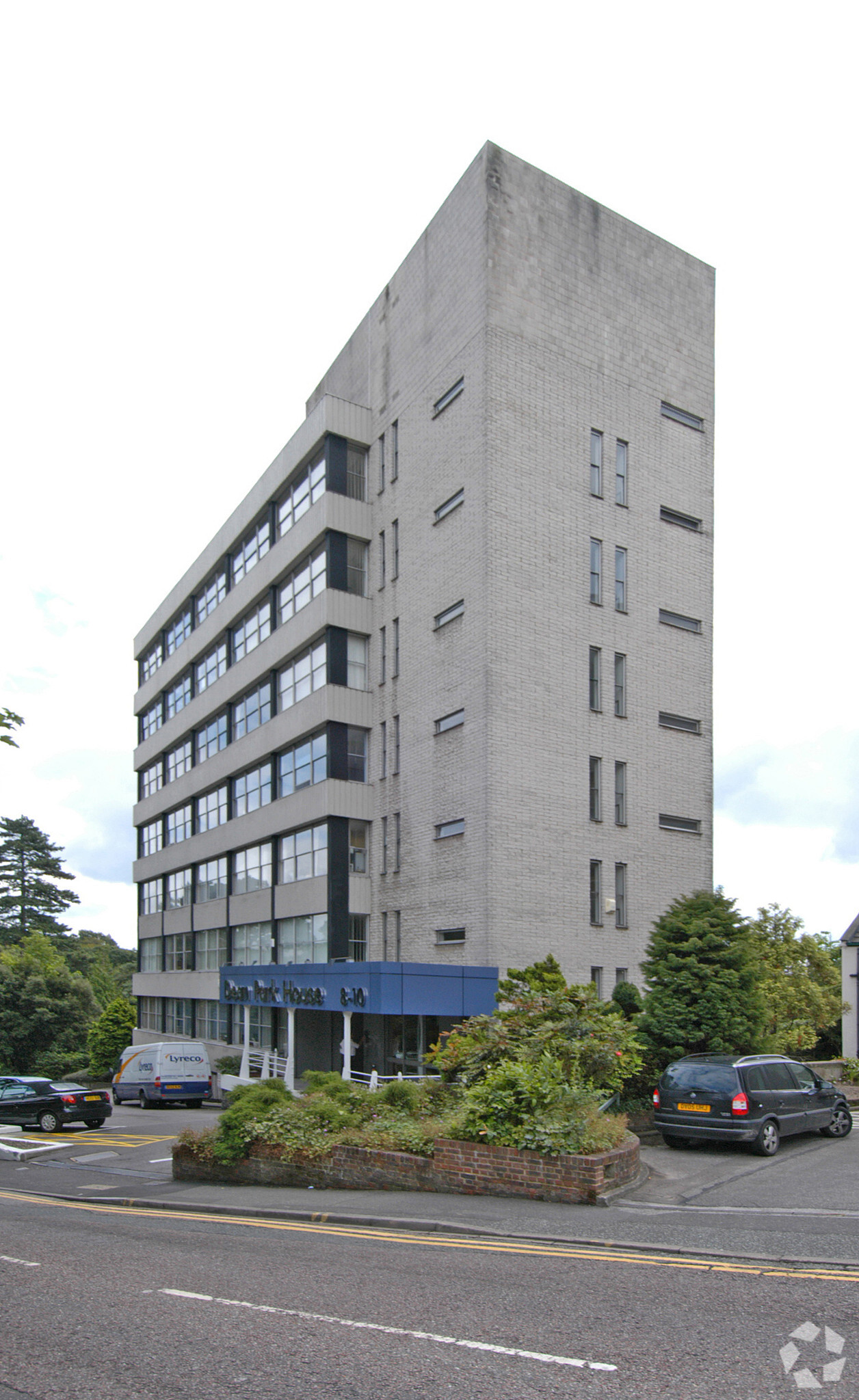Your email has been sent.
Dean Park House 8-10 Dean Park Cres 1,239 - 3,930 SF of Office Space Available in Bournemouth BH1 1HL

HIGHLIGHTS
- 7 storey purpose built detached office building with underground car parking
- Lift access to the office accommodation
- Visitor car parking to the front of the building and allocated car parking spaces and secure bicycle parking in the underground car park
ALL AVAILABLE SPACES(2)
Display Rental Rate as
- SPACE
- SIZE
- TERM
- RENTAL RATE
- SPACE USE
- CONDITION
- AVAILABLE
Dean Park House is a 7 storey purpose built detached office building with underground car parking. New windows were fitted to the front and rear elevations of the building in 2015. Dean Park House fronts Dean Park Crescent with visitor car parking to the front of the building and allocated car parking spaces and secure bicycle parking in the underground car park. Access to the building is via an accessible ramp or steps to the main reception and there is lift access to the office accommodation.
- Use Class: E
- Central Air Conditioning
- Drop Ceilings
- Energy Performance Rating - B
- Two 8-person passenger lifts
- Air conditioning and suspended ceilings
- Fully Built-Out as Standard Office
- Fully Carpeted
- Shower Facilities
- Demised WC facilities
- Allocated car parking spaces
Dean Park House is a 7 storey purpose built detached office building with underground car parking. New windows were fitted to the front and rear elevations of the building in 2015. Dean Park House fronts Dean Park Crescent with visitor car parking to the front of the building and allocated car parking spaces and secure bicycle parking in the underground car park. Access to the building is via an accessible ramp or steps to the main reception and there is lift access to the office accommodation.
- Use Class: E
- Central Air Conditioning
- Drop Ceilings
- Energy Performance Rating - B
- Two 8-person passenger lifts
- Air conditioning and suspended ceilings
- Fully Built-Out as Standard Office
- Fully Carpeted
- Shower Facilities
- Demised WC facilities
- Allocated car parking spaces
| Space | Size | Term | Rental Rate | Space Use | Condition | Available |
| Ground | 2,691 SF | Negotiable | $22.32 /SF/YR $1.86 /SF/MO $60,072 /YR $5,006 /MO | Office | Full Build-Out | Now |
| 2nd Floor, Ste 1 | 1,239 SF | Negotiable | $22.32 /SF/YR $1.86 /SF/MO $27,659 /YR $2,305 /MO | Office | Full Build-Out | Now |
Ground
| Size |
| 2,691 SF |
| Term |
| Negotiable |
| Rental Rate |
| $22.32 /SF/YR $1.86 /SF/MO $60,072 /YR $5,006 /MO |
| Space Use |
| Office |
| Condition |
| Full Build-Out |
| Available |
| Now |
2nd Floor, Ste 1
| Size |
| 1,239 SF |
| Term |
| Negotiable |
| Rental Rate |
| $22.32 /SF/YR $1.86 /SF/MO $27,659 /YR $2,305 /MO |
| Space Use |
| Office |
| Condition |
| Full Build-Out |
| Available |
| Now |
Ground
| Size | 2,691 SF |
| Term | Negotiable |
| Rental Rate | $22.32 /SF/YR |
| Space Use | Office |
| Condition | Full Build-Out |
| Available | Now |
Dean Park House is a 7 storey purpose built detached office building with underground car parking. New windows were fitted to the front and rear elevations of the building in 2015. Dean Park House fronts Dean Park Crescent with visitor car parking to the front of the building and allocated car parking spaces and secure bicycle parking in the underground car park. Access to the building is via an accessible ramp or steps to the main reception and there is lift access to the office accommodation.
- Use Class: E
- Fully Built-Out as Standard Office
- Central Air Conditioning
- Fully Carpeted
- Drop Ceilings
- Shower Facilities
- Energy Performance Rating - B
- Demised WC facilities
- Two 8-person passenger lifts
- Allocated car parking spaces
- Air conditioning and suspended ceilings
2nd Floor, Ste 1
| Size | 1,239 SF |
| Term | Negotiable |
| Rental Rate | $22.32 /SF/YR |
| Space Use | Office |
| Condition | Full Build-Out |
| Available | Now |
Dean Park House is a 7 storey purpose built detached office building with underground car parking. New windows were fitted to the front and rear elevations of the building in 2015. Dean Park House fronts Dean Park Crescent with visitor car parking to the front of the building and allocated car parking spaces and secure bicycle parking in the underground car park. Access to the building is via an accessible ramp or steps to the main reception and there is lift access to the office accommodation.
- Use Class: E
- Fully Built-Out as Standard Office
- Central Air Conditioning
- Fully Carpeted
- Drop Ceilings
- Shower Facilities
- Energy Performance Rating - B
- Demised WC facilities
- Two 8-person passenger lifts
- Allocated car parking spaces
- Air conditioning and suspended ceilings
PROPERTY OVERVIEW
Dean Park House fronts Dean Park Crescent with excellent access to the A338 Wessex Way. It is approximately 150m distant from Old Christchurch Road which is one of the main retail roads through Bournemouth Town Centre, providing access to the retail and banking facilities. Additional car parking is available in Richmond Gardens multistorey car park which sits adjacent to Dean Park House.
- Accent Lighting
- Automatic Blinds
- Storage Space
PROPERTY FACTS
Presented by

Dean Park House | 8-10 Dean Park Cres
Hmm, there seems to have been an error sending your message. Please try again.
Thanks! Your message was sent.





