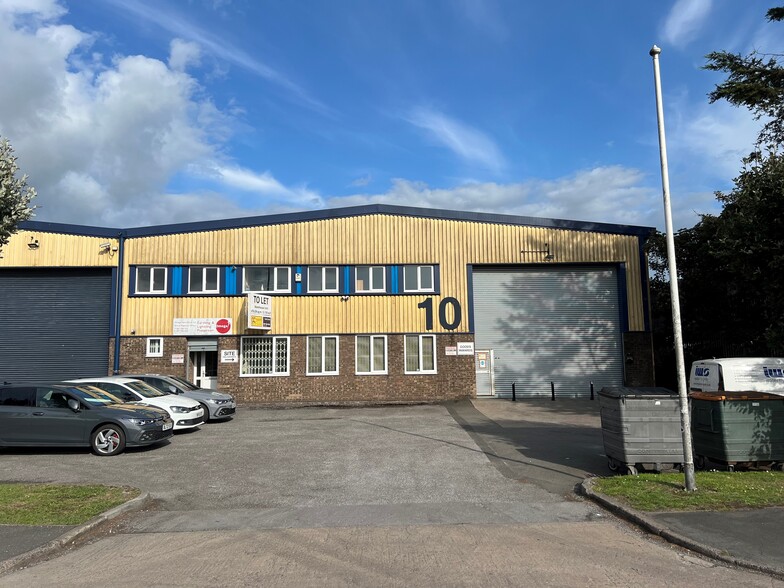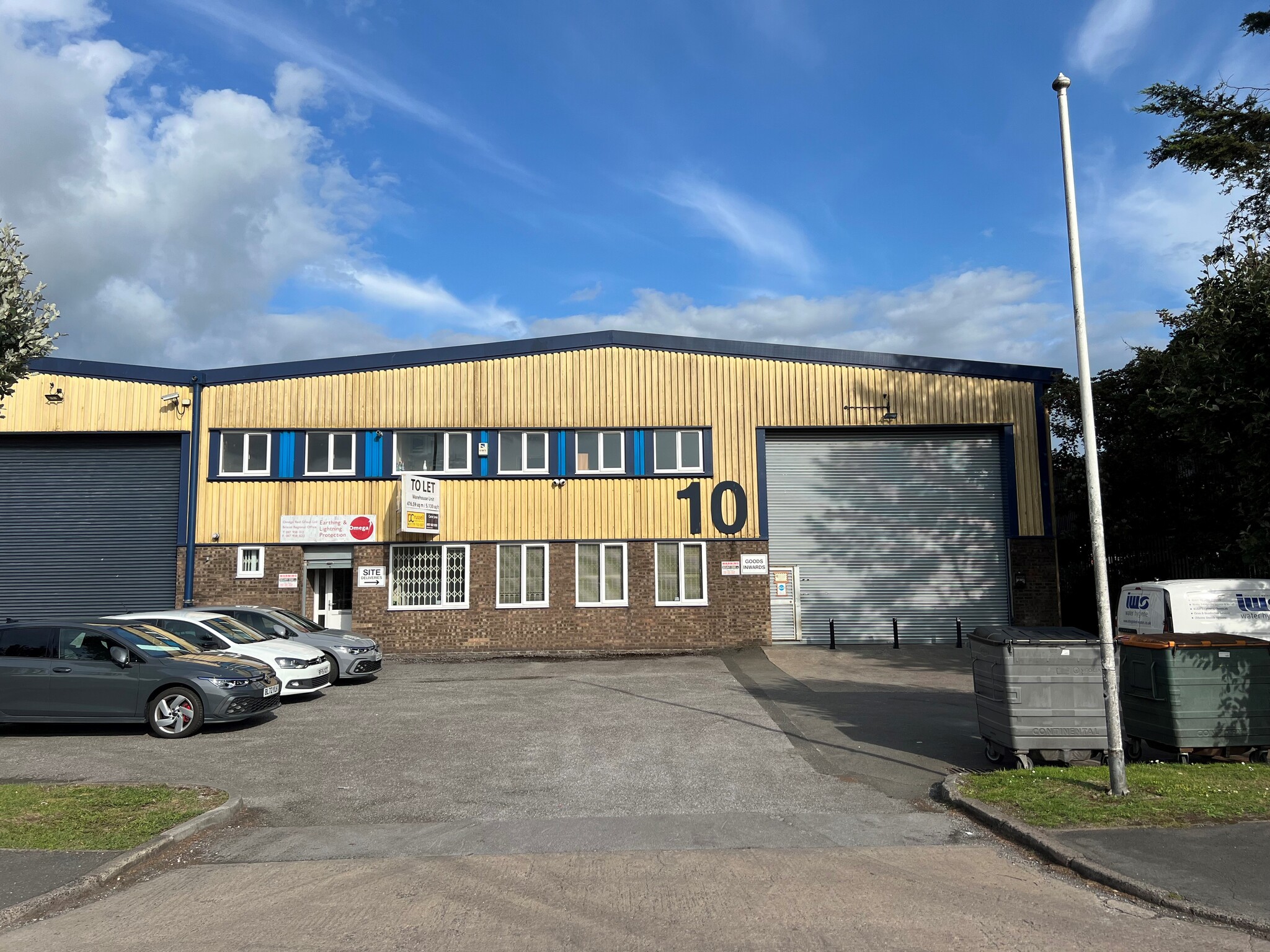
This feature is unavailable at the moment.
We apologize, but the feature you are trying to access is currently unavailable. We are aware of this issue and our team is working hard to resolve the matter.
Please check back in a few minutes. We apologize for the inconvenience.
- LoopNet Team
thank you

Your email has been sent!
8-10 Second Way
5,130 SF of Industrial Space Available in Bristol BS11 8DF

Highlights
- Prominent Industrial Unit
- Prime Location
- Full Height Roller Shutter Door
- Large Self Contained Loading/Parking to Front of Unit
Features
all available space(1)
Display Rental Rate as
- Space
- Size
- Term
- Rental Rate
- Space Use
- Condition
- Available
The 2 spaces in this building must be leased together, for a total size of 5,130 SF (Contiguous Area):
The property is available by way of a new full repairing and insuring lease on terms to be agreed, rent on application.
- Use Class: B8
- Kitchen
- Yard
- Includes 533 SF of dedicated office space
- Demised WC facilities
| Space | Size | Term | Rental Rate | Space Use | Condition | Available |
| Ground - 10, 1st Floor - 10 | 5,130 SF | Negotiable | Upon Request Upon Request Upon Request Upon Request | Industrial | Partial Build-Out | Now |
Ground - 10, 1st Floor - 10
The 2 spaces in this building must be leased together, for a total size of 5,130 SF (Contiguous Area):
| Size |
|
Ground - 10 - 4,597 SF
1st Floor - 10 - 533 SF
|
| Term |
| Negotiable |
| Rental Rate |
| Upon Request Upon Request Upon Request Upon Request |
| Space Use |
| Industrial |
| Condition |
| Partial Build-Out |
| Available |
| Now |
Ground - 10, 1st Floor - 10
| Size |
Ground - 10 - 4,597 SF
1st Floor - 10 - 533 SF
|
| Term | Negotiable |
| Rental Rate | Upon Request |
| Space Use | Industrial |
| Condition | Partial Build-Out |
| Available | Now |
The property is available by way of a new full repairing and insuring lease on terms to be agreed, rent on application.
- Use Class: B8
- Includes 533 SF of dedicated office space
- Kitchen
- Demised WC facilities
- Yard
Property Overview
The property comprises an end of terrace warehouse unit, with two storey ancillary office accommodation and a minimum eaves height of 5.5m and a height to pitch of 6.7m. The property has a roller shutter door measuring 5.6m wide x 4.5m high. The property is of steel portal frame construction with part brick and part steel profile sheer cladding. There is a pitched roof, with 20% translucent roof panels and a concrete floor. There are multiple WCs and a kitchenette. Externally the property has a generous yard and parking area. Second Way is located within 1 mile Junction 18 of the M5 Motorway and access to the M4/M5 interchange within 8 miles. The property is located in an established industrial / trade counter location, situated on the corner of Avonmouth Way and Second Way. Nearby occupiers include Greggs, Nisbets and Booker Wholesale.
Warehouse FACILITY FACTS
Presented by

8-10 Second Way
Hmm, there seems to have been an error sending your message. Please try again.
Thanks! Your message was sent.



