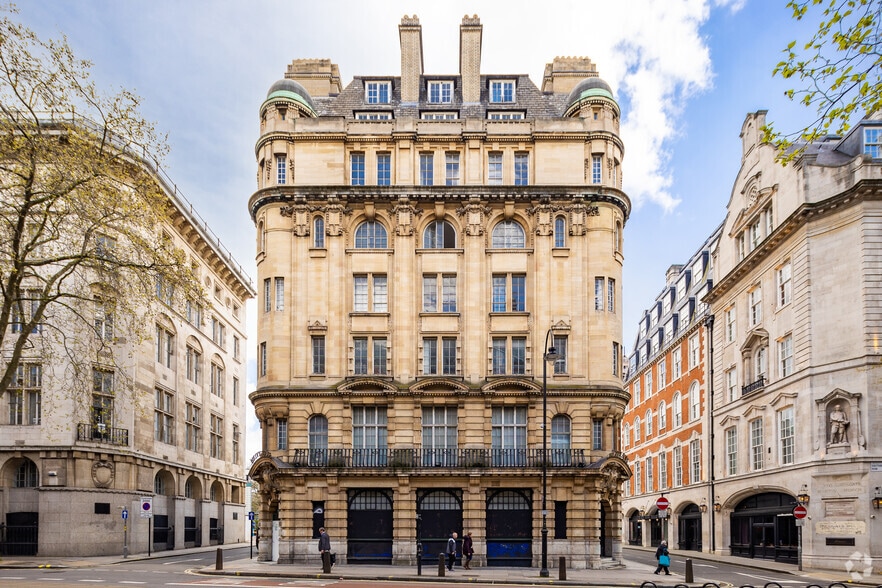
8-10 Southampton Row | London WC1B 4AE
This feature is unavailable at the moment.
We apologize, but the feature you are trying to access is currently unavailable. We are aware of this issue and our team is working hard to resolve the matter.
Please check back in a few minutes. We apologize for the inconvenience.
- LoopNet Team
This Retail Property is no longer advertised on LoopNet.com.
8-10 Southampton Row
London WC1B 4AE
Carlisle House · Retail Property For Sale
Retail Spaces
8-10 Southampton Row, London WC1B 4AE

Investment Highlights
- Attractive Grade II listed building
- Convenient central location, just a short walk from Holborn underground station
- Redevelopment opportunity with planning permission
Property Facts
Property Type
Retail
Property Subtype
Storefront Retail/Residential
Building Size
18,016 SF
Building Class
B
LoopNet Rating
4 Star
Year Built/Renovated
1906/2023
Tenancy
Single
Building Height
7 Stories
Building FAR
2.07
Lot Size
0.20 AC
Listing ID: 29236481
Date on Market: 8/10/2023
Last Updated:
Address: 8-10 Southampton Row, London WC1B 4AE
The Retail Property at 8-10 Southampton Row, London, WC1B 4AE is no longer being advertised on LoopNet.com. Contact the broker for information on availability.
RETAIL PROPERTIES IN NEARBY NEIGHBORHOODS
NEARBY LISTINGS
- 47 Fleet St, London
- 34A Shad Thames, London
- 2 Baltimore Wharf, London
- 32 Warwick Way, London
- 98 Caledonian Rd, London
- 84-87 Agincourt Rd, London
- 11-15 Great Eastern St, London
- 1-6 Batemans Row, London
- 365 Edgware Rd, London
- 224 Holloway Rd, London
- 10-15 The Blvd, London
- 232 Camden High St, London
- 44-48 Wharf Rd, London
- 61-63 Tottenham Ln, London
- 225 Portobello Rd, London
1 of 1
Videos
Matterport 3D Exterior
Matterport 3D Tour
Photos
Street View
Street
Map

Link copied
Your LoopNet account has been created!
Thank you for your feedback.
Please Share Your Feedback
We welcome any feedback on how we can improve LoopNet to better serve your needs.X
{{ getErrorText(feedbackForm.starRating, "rating") }}
255 character limit ({{ remainingChars() }} charactercharacters remainingover)
{{ getErrorText(feedbackForm.msg, "rating") }}
{{ getErrorText(feedbackForm.fname, "first name") }}
{{ getErrorText(feedbackForm.lname, "last name") }}
{{ getErrorText(feedbackForm.phone, "phone number") }}
{{ getErrorText(feedbackForm.phonex, "phone extension") }}
{{ getErrorText(feedbackForm.email, "email address") }}
You can provide feedback any time using the Help button at the top of the page.
