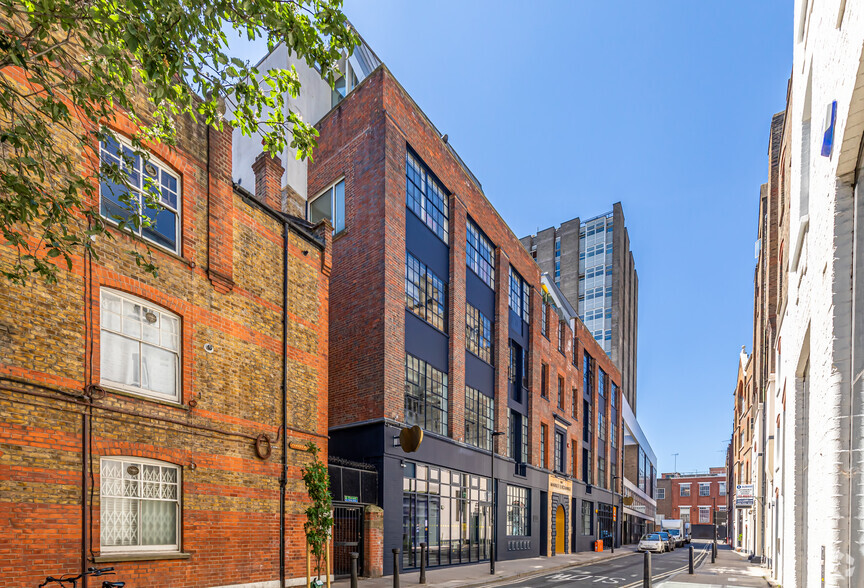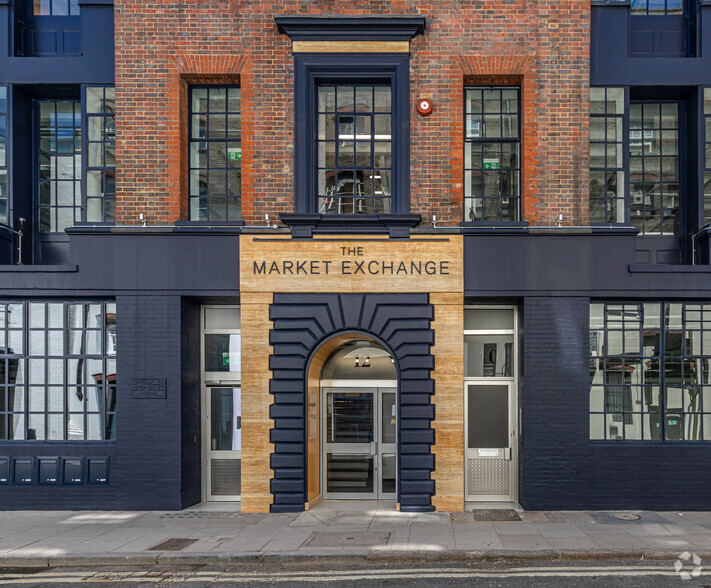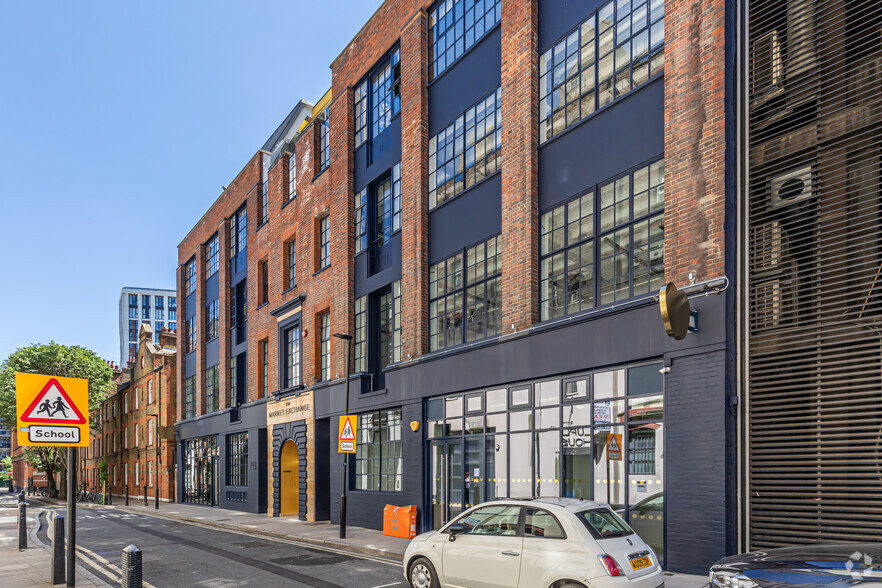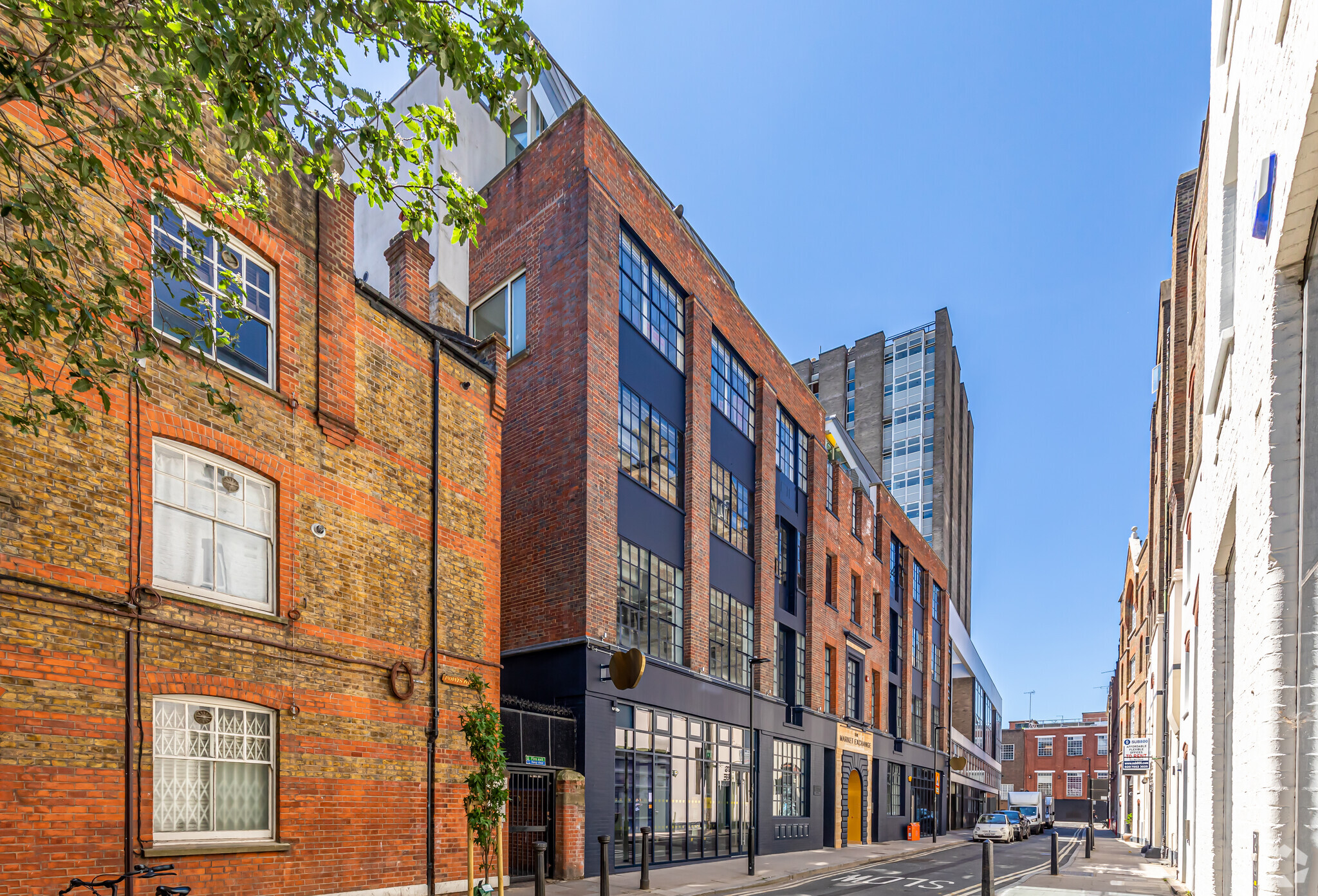
This feature is unavailable at the moment.
We apologize, but the feature you are trying to access is currently unavailable. We are aware of this issue and our team is working hard to resolve the matter.
Please check back in a few minutes. We apologize for the inconvenience.
- LoopNet Team
thank you

Your email has been sent!
8-14 Macklin St
3,315 SF of Office Space Available in London WC2B 5NF



Highlights
- Located in a highly desirable and buzzing part of the West End
- Remodelled Facade
- Refurbished Offices in Warehouse Conversion
- Located close to 3 underground stations (Covent Garden, Holborn & Tottenham Court Road)
- New bike storage, showers & lockers
- Refurbished Offices in Warehouse Conversion
all available space(1)
Display Rental Rate as
- Space
- Size
- Term
- Rental Rate
- Space Use
- Condition
- Available
he 2nd floor has been fitted to a high standard, fully equipped with cutting-edge technological services tailored to meet the dynamic needs of modern professionals. This expansive open plan layout offers accommodation for 26 desks, with the capacity to effortlessly expand to 36 desks. Additional features include an 8-person collaborative table, a breakout zone with a fully equipped kitchenette, as well as a generously sized welcome area. Additionally, this ‘plug and play’ unit features a private meeting room for 10 individuals, along with 4 dedicated focus rooms to ensure privacy.
- Use Class: E
- Mostly Open Floor Plan Layout
- Reception Area
- Wi-Fi Connectivity
- Common Parts WC Facilities
- 26 workstations
- 4 x focus rooms
- Furnished canteen with fully fitted kitchenette
- Fully Built-Out as Standard Office
- Fits 9 - 27 People
- Kitchen
- Natural Light
- Demised WC facilities
- 10-person meeting room with screen
- Furnished arrival area
- Paxton door access system
| Space | Size | Term | Rental Rate | Space Use | Condition | Available |
| 2nd Floor, Ste West | 3,315 SF | Negotiable | $81.32 /SF/YR $6.78 /SF/MO $269,573 /YR $22,464 /MO | Office | Full Build-Out | Pending |
2nd Floor, Ste West
| Size |
| 3,315 SF |
| Term |
| Negotiable |
| Rental Rate |
| $81.32 /SF/YR $6.78 /SF/MO $269,573 /YR $22,464 /MO |
| Space Use |
| Office |
| Condition |
| Full Build-Out |
| Available |
| Pending |
2nd Floor, Ste West
| Size | 3,315 SF |
| Term | Negotiable |
| Rental Rate | $81.32 /SF/YR |
| Space Use | Office |
| Condition | Full Build-Out |
| Available | Pending |
he 2nd floor has been fitted to a high standard, fully equipped with cutting-edge technological services tailored to meet the dynamic needs of modern professionals. This expansive open plan layout offers accommodation for 26 desks, with the capacity to effortlessly expand to 36 desks. Additional features include an 8-person collaborative table, a breakout zone with a fully equipped kitchenette, as well as a generously sized welcome area. Additionally, this ‘plug and play’ unit features a private meeting room for 10 individuals, along with 4 dedicated focus rooms to ensure privacy.
- Use Class: E
- Fully Built-Out as Standard Office
- Mostly Open Floor Plan Layout
- Fits 9 - 27 People
- Reception Area
- Kitchen
- Wi-Fi Connectivity
- Natural Light
- Common Parts WC Facilities
- Demised WC facilities
- 26 workstations
- 10-person meeting room with screen
- 4 x focus rooms
- Furnished arrival area
- Furnished canteen with fully fitted kitchenette
- Paxton door access system
Property Overview
The property comprises a mixed use building comprising a number of residential apartments, a fitness centre, warehouse space and various office units. The building is located on Macklin Street, close to its junction with Drury Lane and Newton Street. The building is close to fashionable Seven Dials and the Covent Garden piazza benefitting from all the entertainment and restaurants the area has to offer. The property is well located with Covent Garden (Piccadilly line), Tottenham Court Road (Central and Northern line) and Holborn (Piccadilly and Central line) underground lines in close proximity.
- 24 Hour Access
- Raised Floor
- Security System
- Accent Lighting
- Storage Space
- Air Conditioning
PROPERTY FACTS
Learn More About Renting Office Space
Presented by
Company Not Provided
8-14 Macklin St
Hmm, there seems to have been an error sending your message. Please try again.
Thanks! Your message was sent.






