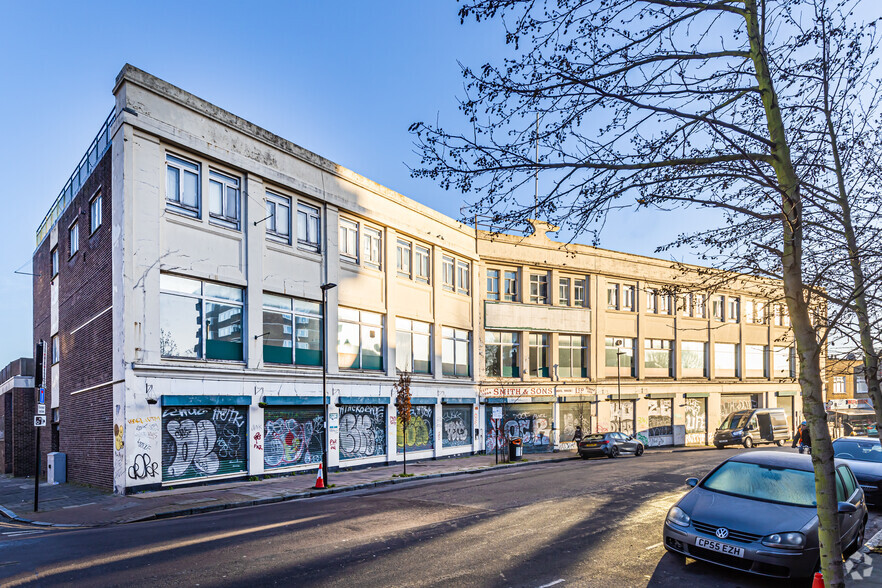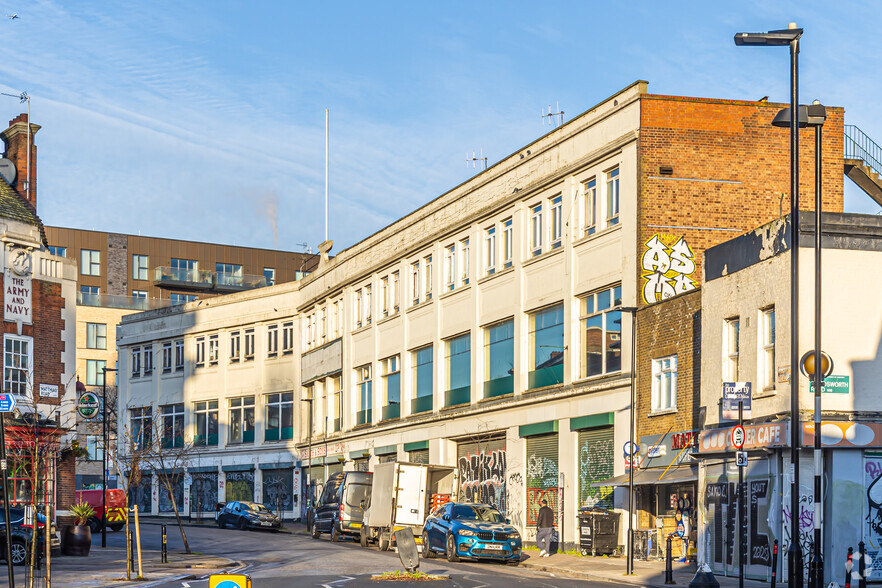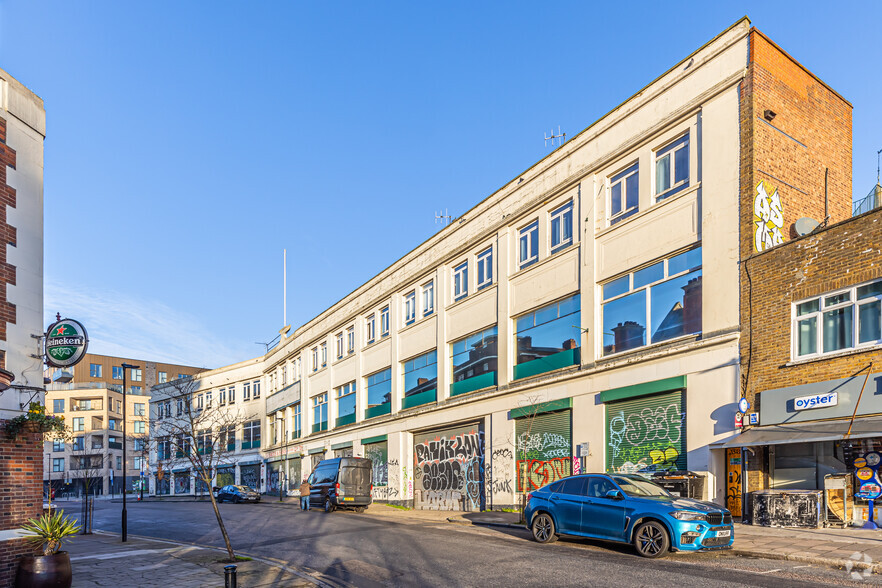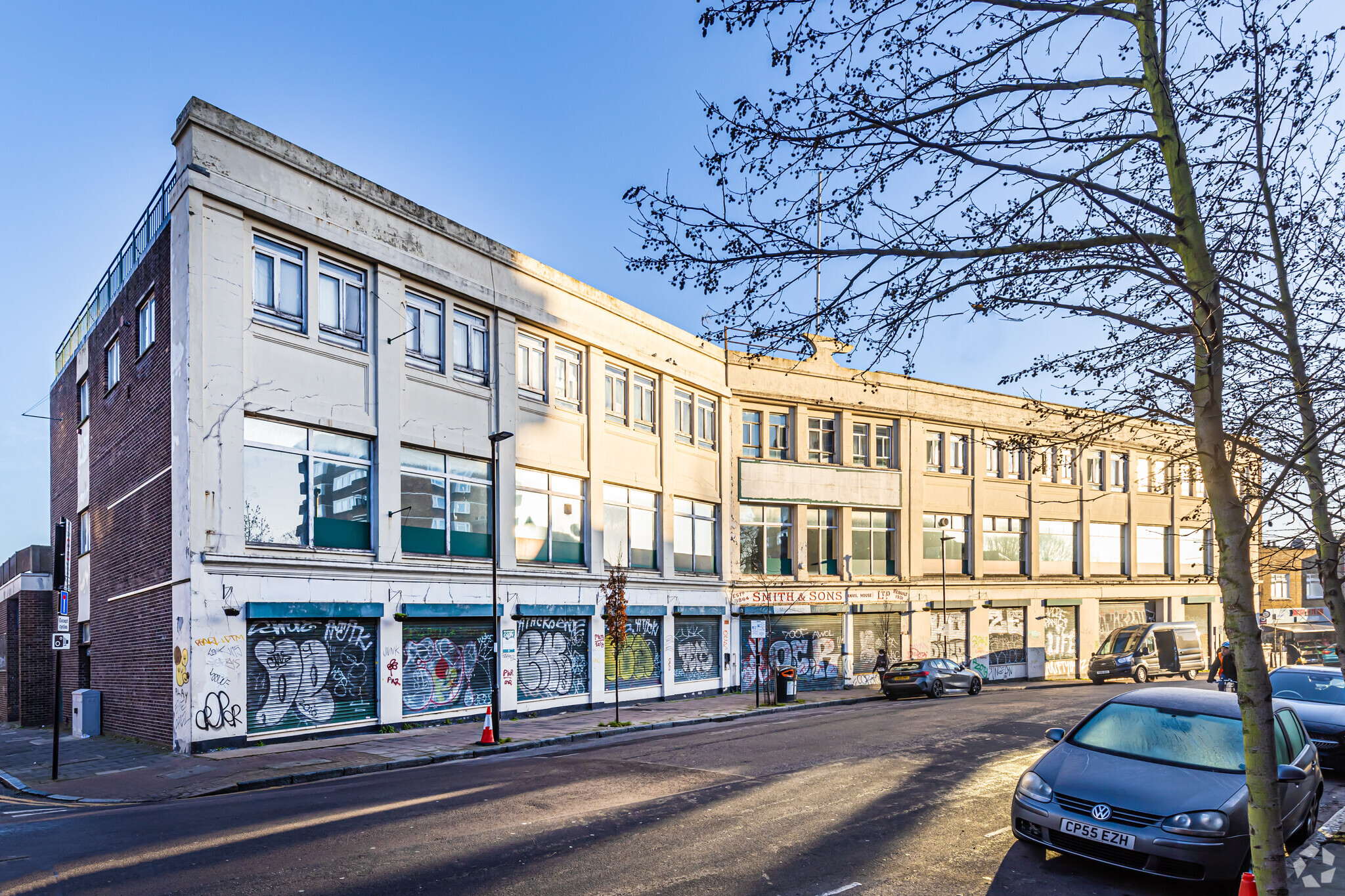
Anvil House | 8-34 Matthias Rd
This feature is unavailable at the moment.
We apologize, but the feature you are trying to access is currently unavailable. We are aware of this issue and our team is working hard to resolve the matter.
Please check back in a few minutes. We apologize for the inconvenience.
- LoopNet Team
thank you

Your email has been sent!
Anvil House 8-34 Matthias Rd
54,296 SF Vacant Industrial Building London N16 8QD $17,603,599 ($324/SF)



INVESTMENT HIGHLIGHTS
- Potential for residential development, subject to obtaining necessary consents
- Immediate opportunity to reposition the asset to a variety of uses such as; offices/workspace, light industrial, self storage or mixed-use STP
- A prominent, three-storey, early 20th century building extending to 54,296 sq ft GIA with 21 car parking spaces
- A site area of approximately 0.51 acres (0.21 hectares) with excellent frontage to Matthias Road of approximately 60m
EXECUTIVE SUMMARY
The property comprises a brick built, self-contained former warehouse/office building that was constructed in the early 20th century. The site benefits from extensive frontage onto Matthias Road. The front elevation is of white render throughout and possesses large timber frame windows. The front elevation extends to three storeys with the rear stepping down to two storeys as well as a roof car park which could be extended on subject to the necessary planning approvals.
The ground floor benefits from two ground floor vehicle loading areas, one from Matthias Road and the other from Cowper Road. All floors contain ample floor to ceiling heights ranging from 2.5m to 4.6m.
The property has one goods/passenger lift which services all floors however will need to be reinstated to be operational. Internally, the property was last used a builders’ merchant/ trade counter facility with storage and a retail showroom on ground and offices/workspace on upper floors.
The self-storage sector has remained as one of the strongest performing property sectors providing robust performance through testing market conditions. The resilience of the asset class has attracted several new high-profile investors to the sector with a large weight of capital attempting to deploy into trading portfolios and ground-up developments.
Fundamentally, overall consumer demand for self-storage products has continued to increase year-on-year with security, convenience, quality of product, service and location being key drivers for success.
A pre-app was undertaken with the LB Hackney in December 2023 for an alternate living-led redevelopment of the site with commercial reprovision and ground level. The pre-application proposed two options for the redevelopment of the site. Option A proposed a ground up redevelopment of the site to provide 204 co-living units and commercial space across a part-6, part-7 storey building and basement. Option B proposed to retain the façade facing Matthias Road within a scheme of 224 co-living units across a scheme of part 2, 6, 7, 8 and 9 storeys, and basement. More historically, positive pre-application responses were received for mixed-use schemes containing 67 and later 82 selfcontained residential units.
The 2023 pre-app response was generally supportive of the principle of redevelopment of the site, with a preference for self-contained residential units (i.e. traditional C3 provision). Whilst support for a co-living led redevelopment was mixed, it is not discounted and further collaboration and conversation with the LB Hackney will be required to comply with existing Local Plan policies regarding alternate living uses. The general principles for the bulk and massing have been established within the preapp response. A copy of the pre-app and response is available on the data room.
The ground floor benefits from two ground floor vehicle loading areas, one from Matthias Road and the other from Cowper Road. All floors contain ample floor to ceiling heights ranging from 2.5m to 4.6m.
The property has one goods/passenger lift which services all floors however will need to be reinstated to be operational. Internally, the property was last used a builders’ merchant/ trade counter facility with storage and a retail showroom on ground and offices/workspace on upper floors.
The self-storage sector has remained as one of the strongest performing property sectors providing robust performance through testing market conditions. The resilience of the asset class has attracted several new high-profile investors to the sector with a large weight of capital attempting to deploy into trading portfolios and ground-up developments.
Fundamentally, overall consumer demand for self-storage products has continued to increase year-on-year with security, convenience, quality of product, service and location being key drivers for success.
A pre-app was undertaken with the LB Hackney in December 2023 for an alternate living-led redevelopment of the site with commercial reprovision and ground level. The pre-application proposed two options for the redevelopment of the site. Option A proposed a ground up redevelopment of the site to provide 204 co-living units and commercial space across a part-6, part-7 storey building and basement. Option B proposed to retain the façade facing Matthias Road within a scheme of 224 co-living units across a scheme of part 2, 6, 7, 8 and 9 storeys, and basement. More historically, positive pre-application responses were received for mixed-use schemes containing 67 and later 82 selfcontained residential units.
The 2023 pre-app response was generally supportive of the principle of redevelopment of the site, with a preference for self-contained residential units (i.e. traditional C3 provision). Whilst support for a co-living led redevelopment was mixed, it is not discounted and further collaboration and conversation with the LB Hackney will be required to comply with existing Local Plan policies regarding alternate living uses. The general principles for the bulk and massing have been established within the preapp response. A copy of the pre-app and response is available on the data room.
PROPERTY FACTS Sale Pending
| Price | $17,603,599 | Property Subtype | Warehouse |
| Price Per SF | $324 | Building Class | C |
| Sale Type | Investment or Owner User | Lot Size | 0.56 AC |
| Sale Condition | Redevelopment Project | Rentable Building Area | 54,296 SF |
| Tenure | Freehold | No. Stories | 3 |
| Property Type | Industrial | Year Built | 1950 |
| Price | $17,603,599 |
| Price Per SF | $324 |
| Sale Type | Investment or Owner User |
| Sale Condition | Redevelopment Project |
| Tenure | Freehold |
| Property Type | Industrial |
| Property Subtype | Warehouse |
| Building Class | C |
| Lot Size | 0.56 AC |
| Rentable Building Area | 54,296 SF |
| No. Stories | 3 |
| Year Built | 1950 |
AMENITIES
- Bus Line
1 of 1
1 of 4
VIDEOS
3D TOUR
PHOTOS
STREET VIEW
STREET
MAP
1 of 1
Presented by

Anvil House | 8-34 Matthias Rd
Already a member? Log In
Hmm, there seems to have been an error sending your message. Please try again.
Thanks! Your message was sent.





