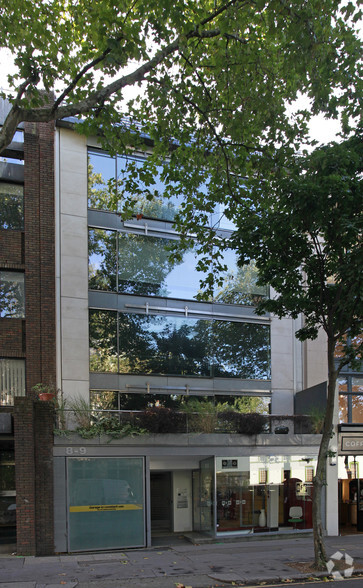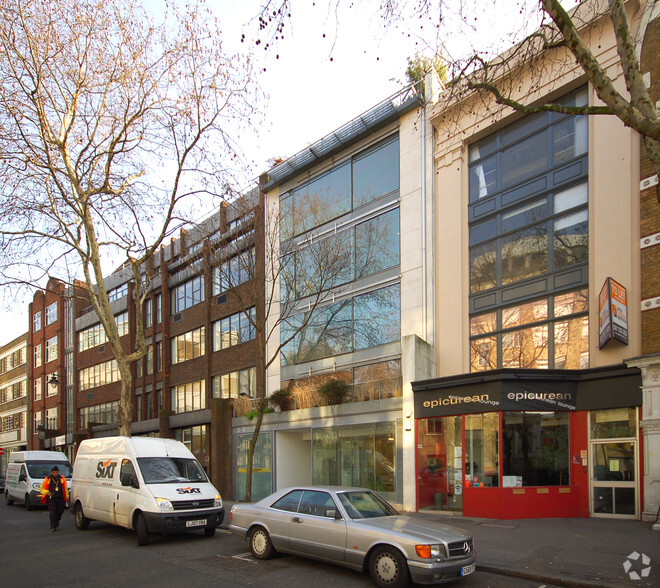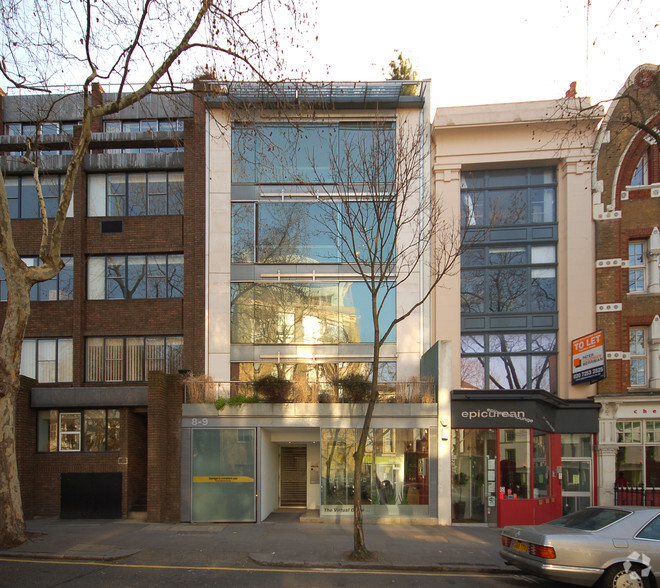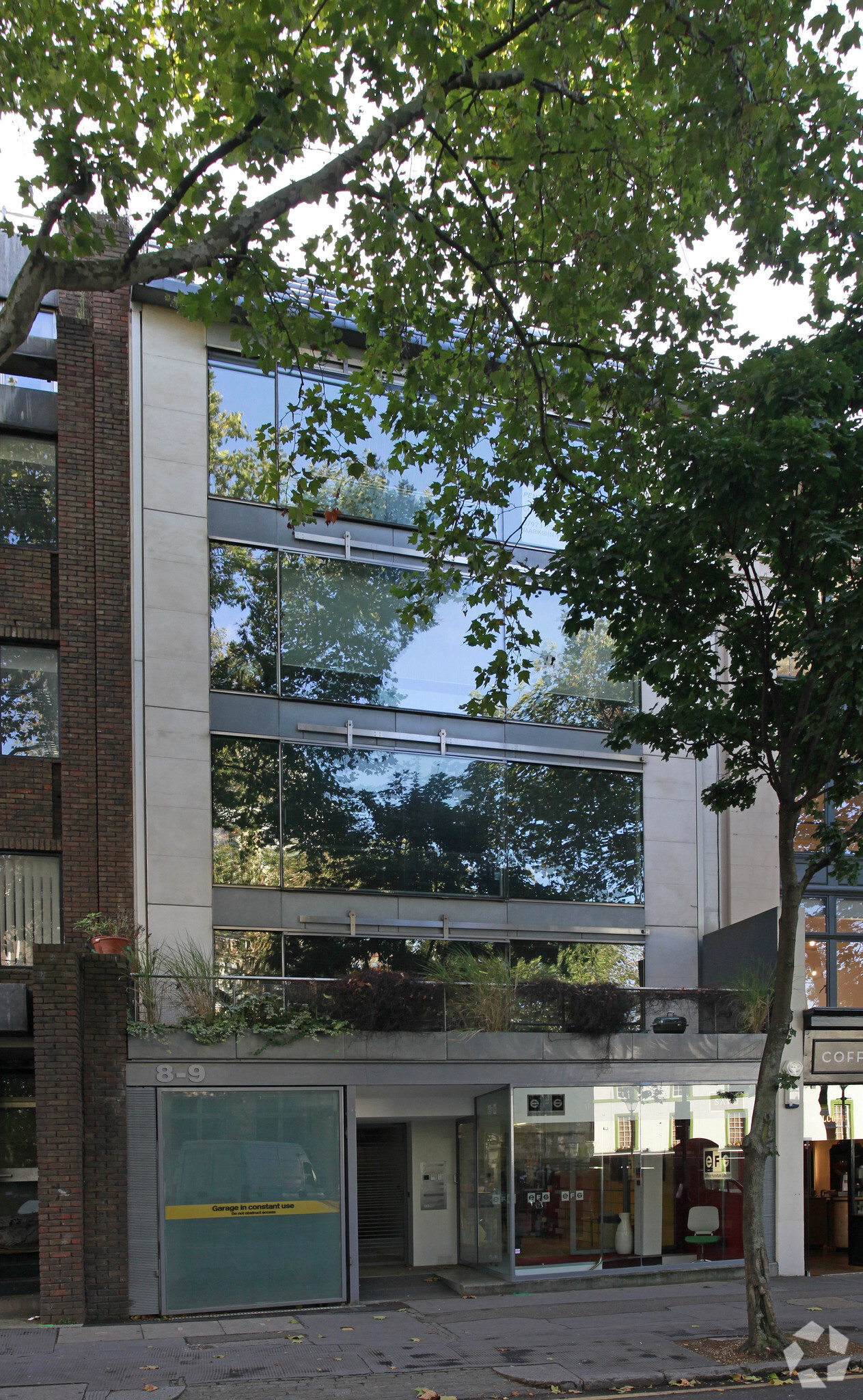
This feature is unavailable at the moment.
We apologize, but the feature you are trying to access is currently unavailable. We are aware of this issue and our team is working hard to resolve the matter.
Please check back in a few minutes. We apologize for the inconvenience.
- LoopNet Team
thank you

Your email has been sent!
8-9 Clerkenwell Green
1,438 SF Office Condo Unit Offered at $1,000,851 in London EC1R 0DE



Investment Highlights
- A sought-after square in Clerkenwell
- In close proximity to Barbican Station
- In close proximity to Farrington Station
Executive Summary
The property comprises an office building arranged over six floors. The building is of reinforced concrete construction and was completed in 1998. The property is located on Clerkenwell Green close to the A5201 road and Farringdon Underground & Railway Stations.
Property Facts
| Price | $1,000,851 | Sale Type | Investment or Owner User |
| Unit Size | 1,438 SF | Building Class | B |
| No. Units | 1 | Floors | 6 |
| Total Building Size | 16,336 SF | Typical Floor Size | 2,722 SF |
| Property Type | Office (Condo) | Year Built | 1998 |
| Price | $1,000,851 |
| Unit Size | 1,438 SF |
| No. Units | 1 |
| Total Building Size | 16,336 SF |
| Property Type | Office (Condo) |
| Sale Type | Investment or Owner User |
| Building Class | B |
| Floors | 6 |
| Typical Floor Size | 2,722 SF |
| Year Built | 1998 |
1 Unit Available
Unit 8
| Unit Size | 1,438 SF | Condo Use | Office |
| Price | $1,000,851 | Sale Type | Investment or Owner User |
| Price Per SF | $696.00 | Tenure | Long Leasehold |
| Unit Size | 1,438 SF |
| Price | $1,000,851 |
| Price Per SF | $696.00 |
| Condo Use | Office |
| Sale Type | Investment or Owner User |
| Tenure | Long Leasehold |
Description
The premises occupy the Ground and basement of the building, with direct access from the
street.
Accommodation comprises an open plan space on ground floor currently set up as an office, with
a toilet at the back. The basement is accessed via an internal staircase and leads to an open plan
space previously used as a photographic/filming area.
This lower ground offers another toilet, two kitchenettes (one to serve the ground floor and
another to the basement), and additional built-in storage room.
The premises benefit from elegant solid wood floors throughout, air conditioning and heating, as well as two electric shutters, one for each floor, for added security. There is also high-speed internet supply to the unit.
Sale Notes
A 999 year lease from 25 December 1995 to 20 December 2994. Offers in excess of £900,000.
 Interior photo
Interior photo
 Interior photo
Interior photo
 Interior photo
Interior photo
 Interior photo
Interior photo
 Interior photo
Interior photo
 Interior photo
Interior photo
 Interior photo
Interior photo
 Interior photo
Interior photo
 Interior photo
Interior photo
 Interior photo
Interior photo
 Interior photo
Interior photo
 Interior photo
Interior photo
 Interior photo
Interior photo
 Interior photo
Interior photo
 Ground and Basement - 4S6gIh2a5hsL4ZxkK3IZ
Ground and Basement - 4S6gIh2a5hsL4ZxkK3IZ
Amenities
- Restaurant
- Storage Space
- Air Conditioning
- Balcony
Learn More About Investing in Office Space
Presented by

8-9 Clerkenwell Green
Hmm, there seems to have been an error sending your message. Please try again.
Thanks! Your message was sent.









