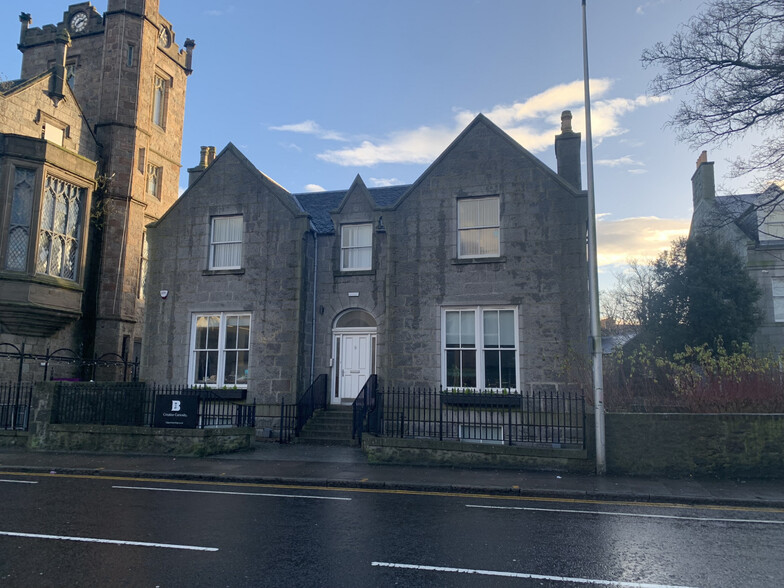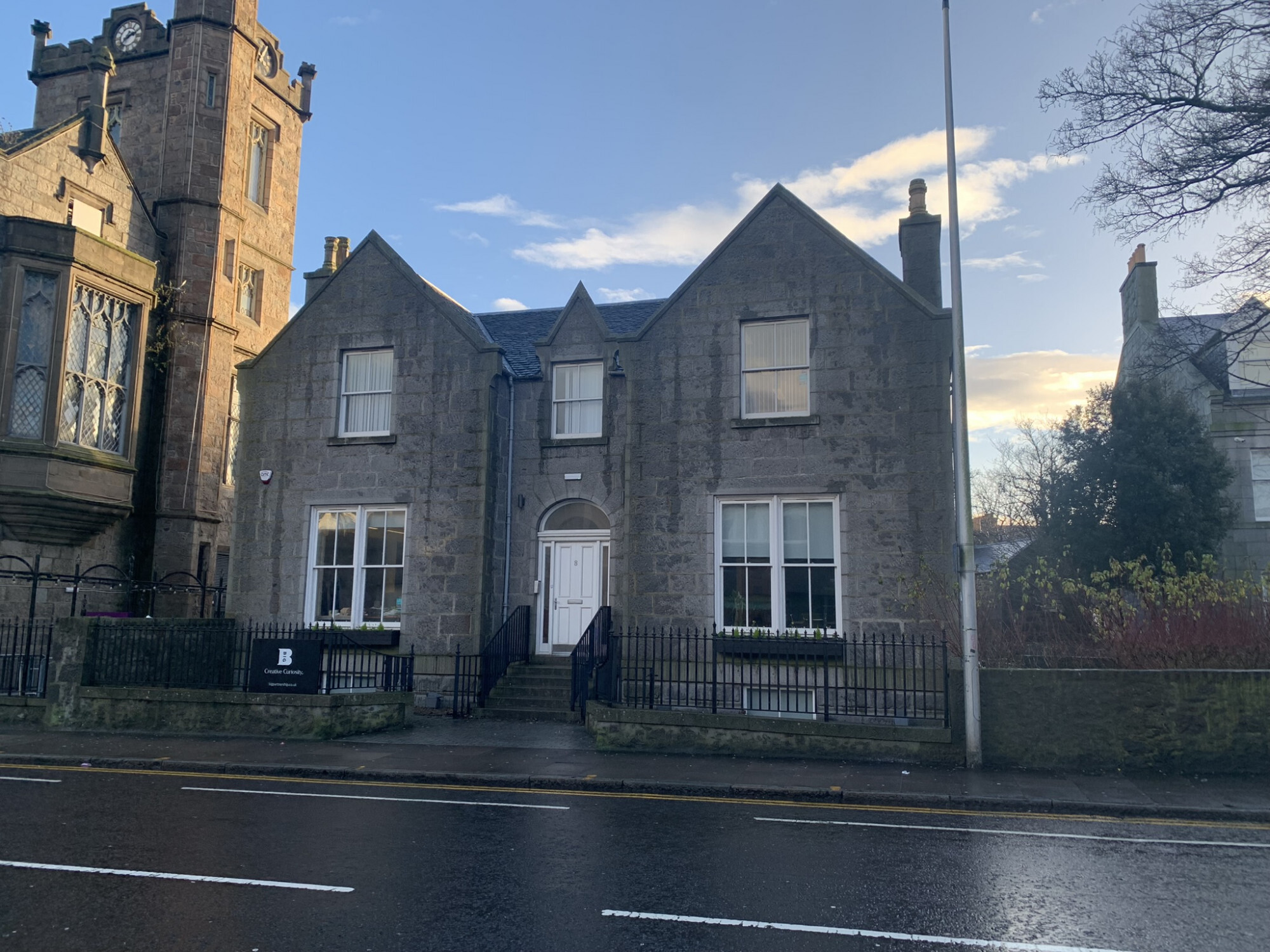
8 Alford Pl | Aberdeen AB10 1YB
This feature is unavailable at the moment.
We apologize, but the feature you are trying to access is currently unavailable. We are aware of this issue and our team is working hard to resolve the matter.
Please check back in a few minutes. We apologize for the inconvenience.
- LoopNet Team
This Office Property is no longer advertised on LoopNet.com.
8 Alford Pl
Aberdeen AB10 1YB
Office Property For Sale

INVESTMENT HIGHLIGHTS
- Period Office Building in a popular and established location near City Centre.
- Great Transport Links.
- Parking provided
PROPERTY FACTS
Property Type
Office
Building Size
2,930 SF
Building Class
B
Year Built/Renovated
1805/2012
Tenancy
Multiple
Building Height
3 Stories
Typical Floor Size
976 SF
Slab To Slab
8’
Building FAR
2.24
Lot Size
0.03 AC
Parking
6 Spaces (2.05 Spaces per 1,000 SF Leased)
AMENITIES
- Security System
- Kitchen
- Accent Lighting
- Energy Performance Rating - C
- Central Heating
- Open-Plan
- Partitioned Offices
LINKS
Listing ID: 33200853
Date on Market: 9/17/2024
Last Updated:
Address: 8 Alford Pl, Aberdeen AB10 1YB
The Office Property at 8 Alford Pl, Aberdeen, AB10 1YB is no longer being advertised on LoopNet.com. Contact the broker for information on availability.
OFFICE PROPERTIES IN NEARBY NEIGHBORHOODS
NEARBY LISTINGS
- 14 St. Marys Pl, Aberdeen
- 1-7 East Craibstone St, Aberdeen
- 119 Bon Accord St, Aberdeen
- 13 Bon Accord Sq, Aberdeen
- Wellington Rd, Aberdeen
- 4-4A Alford Pl, Aberdeen
- 62-65 Regent Quay, Aberdeen
- Abbotswell Rd, Aberdeen
- 7 Albyn Ter, Aberdeen
- 50 Carden Pl, Aberdeen
- 167-169 Union St, Aberdeen
- 1 Queens Gdns, Aberdeen
- 9 Albyn Ter, Aberdeen
- 56-64 Bridge St, Aberdeen
- 8-9 Bon Accord Crescent, Aberdeen
1 of 1
VIDEOS
MATTERPORT 3D EXTERIOR
MATTERPORT 3D TOUR
PHOTOS
STREET VIEW
STREET
MAP

Link copied
Your LoopNet account has been created!
Thank you for your feedback.
Please Share Your Feedback
We welcome any feedback on how we can improve LoopNet to better serve your needs.X
{{ getErrorText(feedbackForm.starRating, "rating") }}
255 character limit ({{ remainingChars() }} charactercharacters remainingover)
{{ getErrorText(feedbackForm.msg, "rating") }}
{{ getErrorText(feedbackForm.fname, "first name") }}
{{ getErrorText(feedbackForm.lname, "last name") }}
{{ getErrorText(feedbackForm.phone, "phone number") }}
{{ getErrorText(feedbackForm.phonex, "phone extension") }}
{{ getErrorText(feedbackForm.email, "email address") }}
You can provide feedback any time using the Help button at the top of the page.
