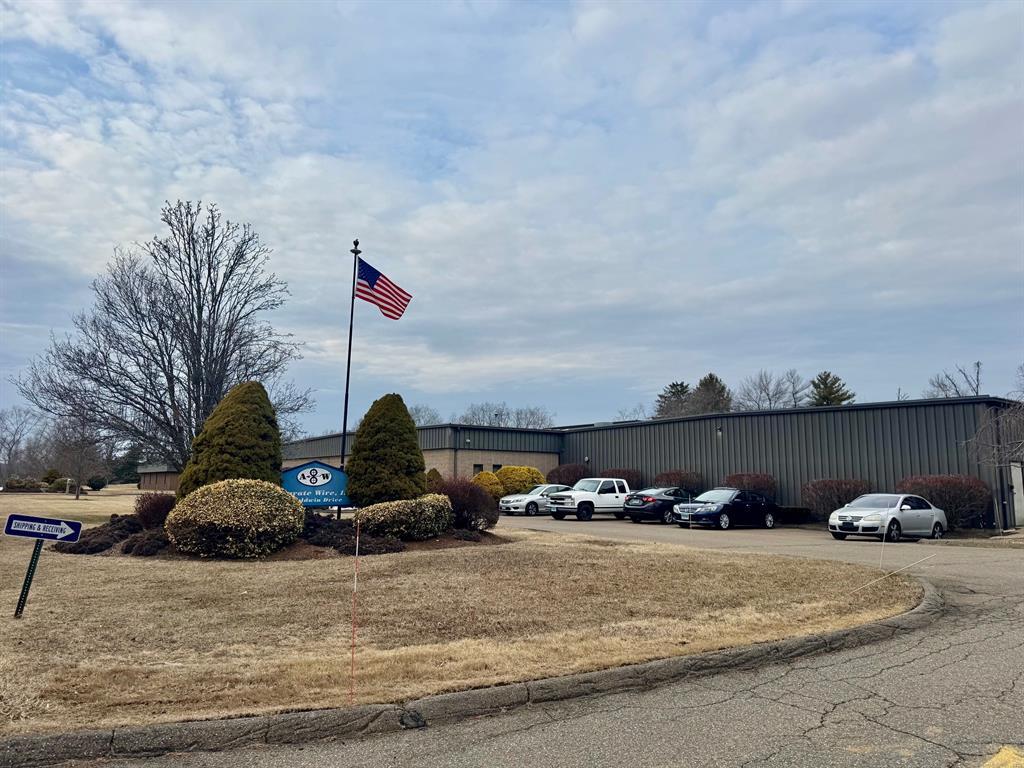8-14 Baldwin Drive 8 Baldwin Dr 67,839 SF of Industrial Space Available in Branford, CT 06405
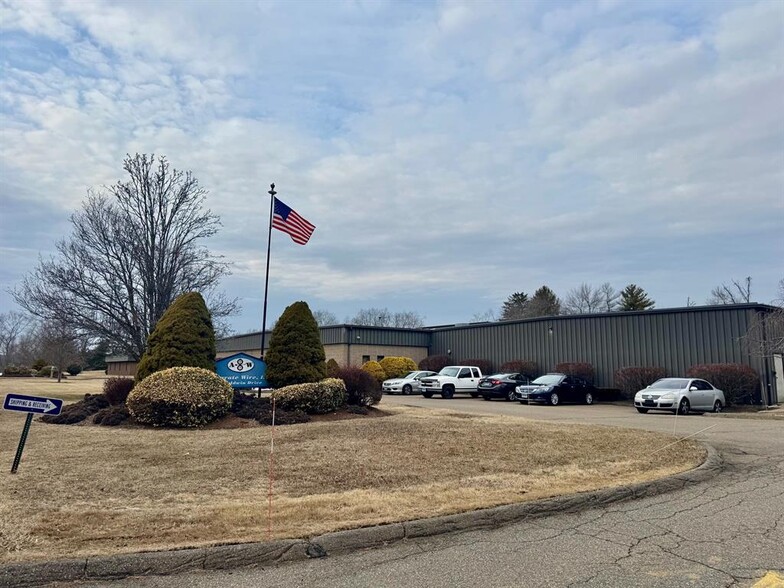
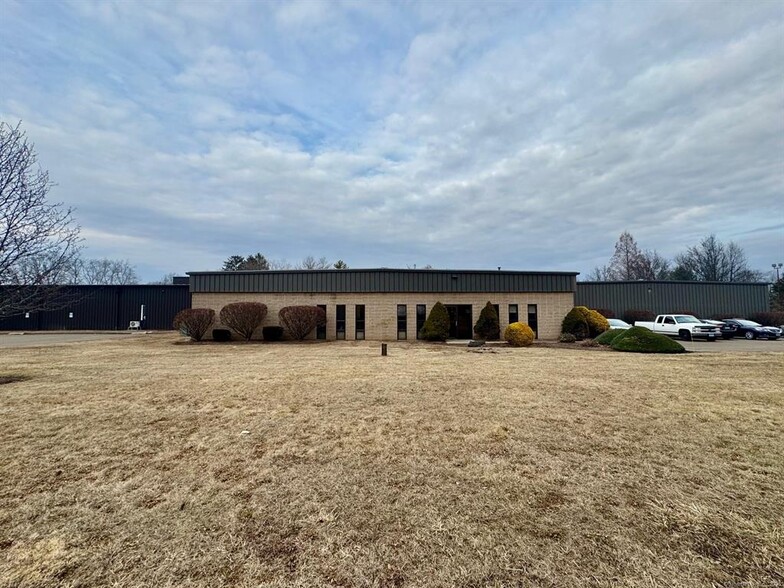
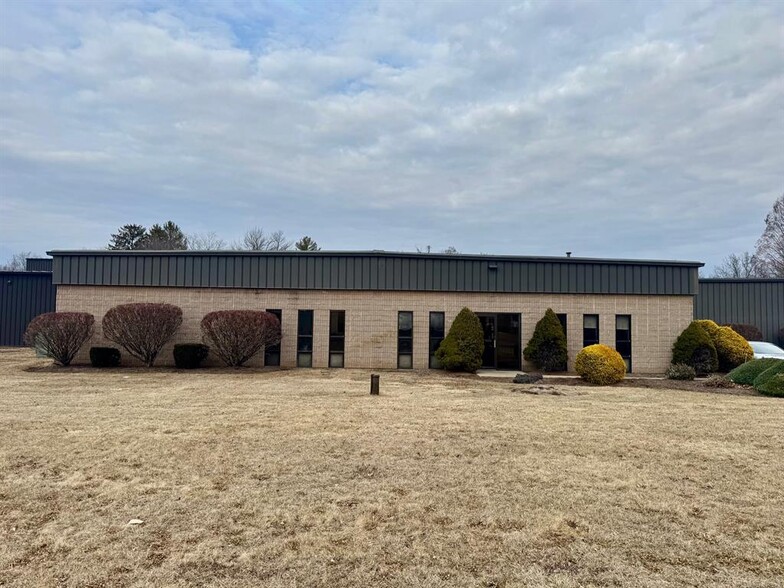
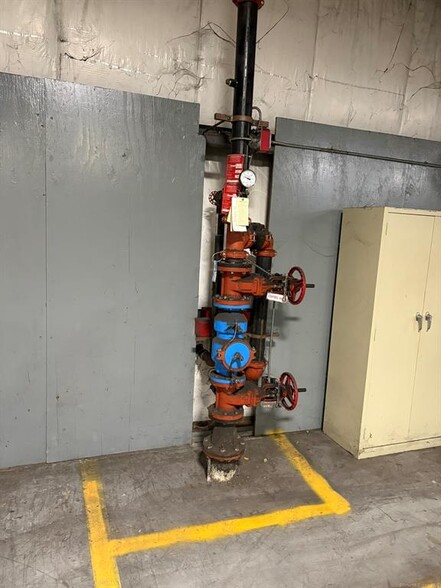
FEATURES
ALL AVAILABLE SPACE(1)
Display Rental Rate as
- SPACE
- SIZE
- TERM
- RENTAL RATE
- SPACE USE
- CONDITION
- AVAILABLE
This expansive industrial manufacturing building, located in the prime area of Branford, offers 67,839 square feet of versatile space ideal for a variety of manufacturing and distribution needs. The facility features a prime location - strategically positioned along the I95 corridor with easy access to other major transportation hubs, and key markets, Ample space providing a flexible layout for production, warehousing, or distribution. Offices, employee break areas, lockers & restrooms already in place. 18' foot Ceilings in most of the manufacturing area up to 30'. A very Spacious Interior with multiple crane bays that can accommodate large equipment and machinery, as well as providing ample room for vertical storage, Multiple Loading Docks Inside & out - designed for efficient truck access and logistics operations, this building is very well-equipped with robust electrical and plumbing systems to support heavy manufacturing operations. Parking for 133 vehicles. This is a rare opportunity for a large manufacturer and/or distributor to have a strategic location on the Connecticut shoreline.
- Lease rate does not include utilities, property expenses or building services
| Space | Size | Term | Rental Rate | Space Use | Condition | Available |
| 1st Floor | 67,839 SF | Negotiable | $6.50 /SF/YR | Industrial | Partial Build-Out | Now |
1st Floor
| Size |
| 67,839 SF |
| Term |
| Negotiable |
| Rental Rate |
| $6.50 /SF/YR |
| Space Use |
| Industrial |
| Condition |
| Partial Build-Out |
| Available |
| Now |
PROPERTY OVERVIEW
This expansive industrial manufacturing building, located in the prime area of Branford, offers 67,839 square feet of versatile space ideal for a variety of manufacturing and distribution needs. The facility features a prime location - strategically positioned along the I95 corridor with easy access to other major transportation hubs, and key markets, Ample space providing a flexible layout for production, warehousing, or distribution. Offices, employee break areas, lockers & restrooms already in place. 18' foot Ceilings in most of the manufacturing area up to 30'. A very Spacious Interior with multiple crane bays that can accommodate large equipment and machinery, as well as providing ample room for vertical storage, Multiple Loading Docks Inside & out - designed for efficient truck access and logistics operations, this building is very well-equipped with robust electrical and plumbing systems to support heavy manufacturing operations. Parking for 133 vehicles. This is a rare opportunity for a large manufacturer and/or distributor to have a strategic location on the Connecticut shoreline.
MANUFACTURING FACILITY FACTS
SELECT TENANTS
- FLOOR
- TENANT NAME
- INDUSTRY
- 1st
- Accurate Precision Wire Inc
- Wholesaler







