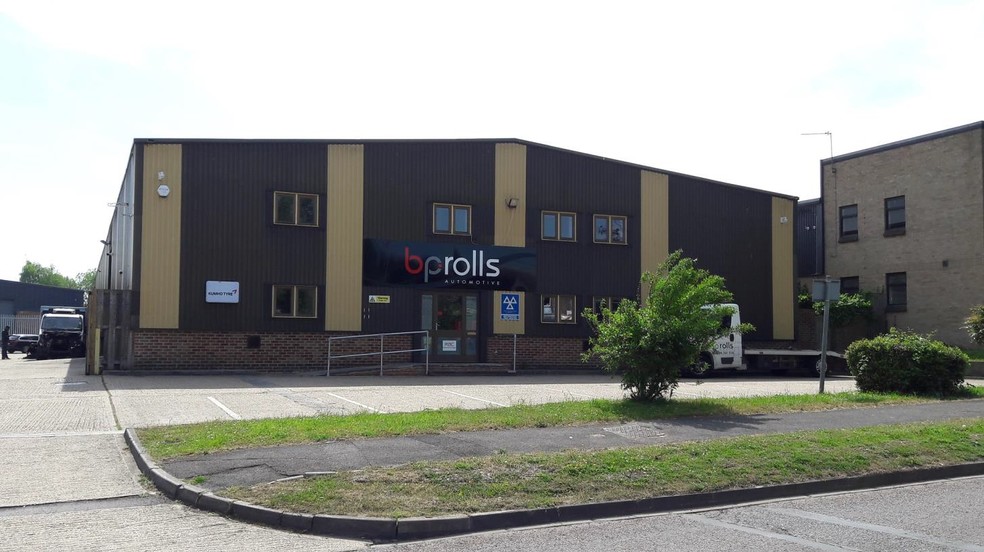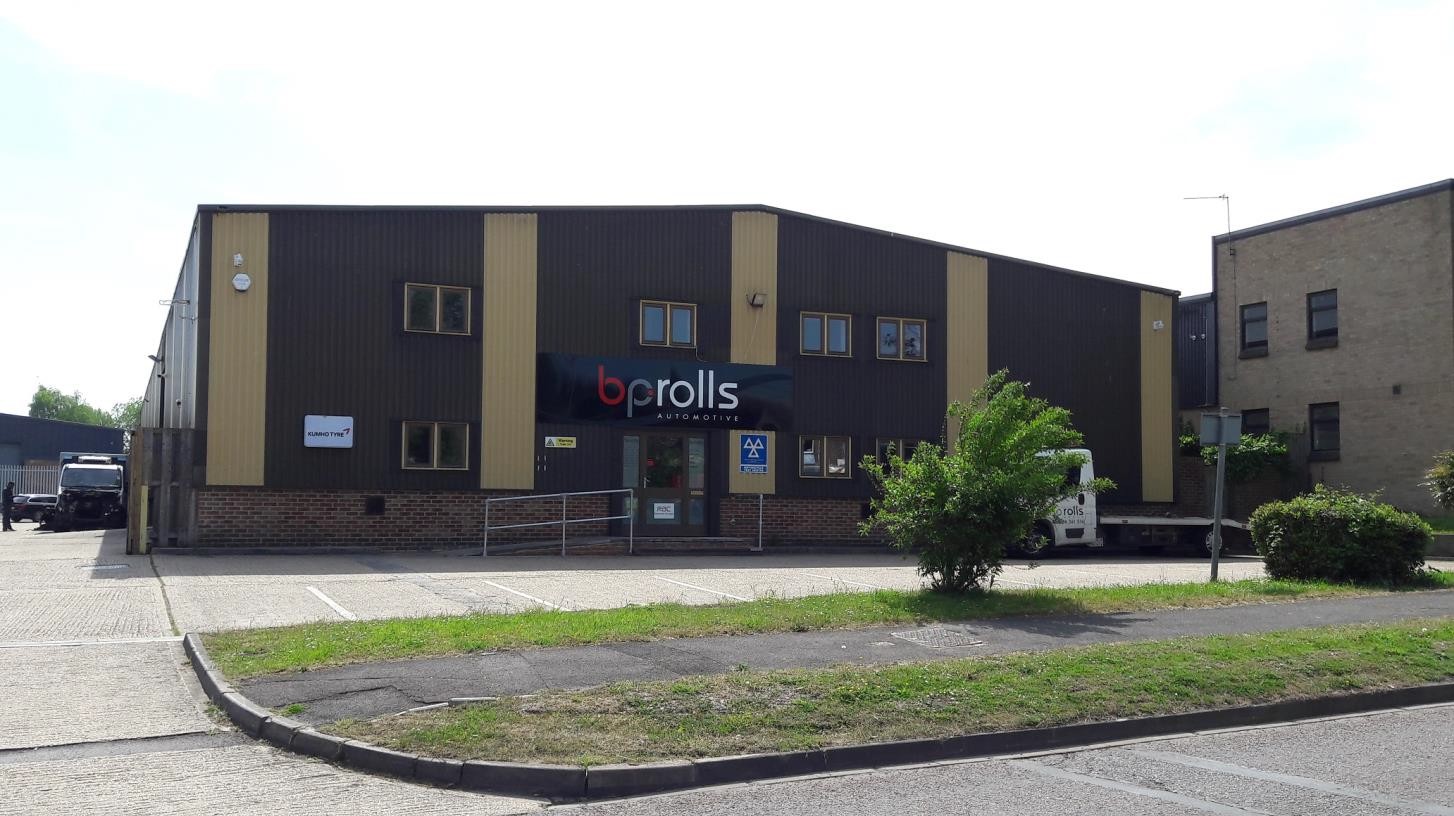
This feature is unavailable at the moment.
We apologize, but the feature you are trying to access is currently unavailable. We are aware of this issue and our team is working hard to resolve the matter.
Please check back in a few minutes. We apologize for the inconvenience.
- LoopNet Team
thank you

Your email has been sent!
West Portway Industrial Estate 8 Hopkinson Way
1,294 - 13,732 SF of Industrial Space Available in Andover SP10 3LF

Highlights
- The property occupies a prominent position on Hopkinson Way
- Main line railway connection to London Waterloo (approximately 70 minutes)
- The A303 links directly to the M3 at Junction 8, approximately 20 miles to the east, London and the M25
all available spaces(2)
Display Rental Rate as
- Space
- Size
- Term
- Rental Rate
- Space Use
- Condition
- Available
The property comprises a detached industrial / warehouse unit with recently refurbished two-storey office accommodation. The unit benefits from a three-phase power supply, 5.30m eaves height, two roller shutter loading doors each measuring 4m wide by 4.50m high and LED lighting. To the front of the unit there is parking for 13 cars and along the flank elevation there is an 11m deep concrete surfaced service yard with palisade style fencing.
- Use Class: B2
- Can be combined with additional space(s) for up to 13,732 SF of adjacent space
- Energy Performance Rating - C
- 5.30m eaves height
- WC and staff facilities
- Includes 12,438 SF of dedicated office space
- Demised WC facilities
- Yard
- LED lighting
- Two roller shutter loading doors
The property comprises a detached industrial / warehouse unit with recently refurbished two-storey office accommodation. The unit benefits from a three-phase power supply, 5.30m eaves height, two roller shutter loading doors each measuring 4m wide by 4.50m high and LED lighting. To the front of the unit there is parking for 13 cars and along the flank elevation there is an 11m deep concrete surfaced service yard with palisade style fencing.
- Use Class: B2
- Can be combined with additional space(s) for up to 13,732 SF of adjacent space
- Energy Performance Rating - C
- 5.30m eaves height
- WC and staff facilities
- Includes 1,294 SF of dedicated office space
- Demised WC facilities
- Yard
- LED lighting
- Two roller shutter loading doors
| Space | Size | Term | Rental Rate | Space Use | Condition | Available |
| Ground | 12,438 SF | Negotiable | $10.29 /SF/YR $0.86 /SF/MO $127,962 /YR $10,664 /MO | Industrial | Partial Build-Out | Pending |
| 1st Floor | 1,294 SF | Negotiable | $10.29 /SF/YR $0.86 /SF/MO $13,313 /YR $1,109 /MO | Industrial | Partial Build-Out | Pending |
Ground
| Size |
| 12,438 SF |
| Term |
| Negotiable |
| Rental Rate |
| $10.29 /SF/YR $0.86 /SF/MO $127,962 /YR $10,664 /MO |
| Space Use |
| Industrial |
| Condition |
| Partial Build-Out |
| Available |
| Pending |
1st Floor
| Size |
| 1,294 SF |
| Term |
| Negotiable |
| Rental Rate |
| $10.29 /SF/YR $0.86 /SF/MO $13,313 /YR $1,109 /MO |
| Space Use |
| Industrial |
| Condition |
| Partial Build-Out |
| Available |
| Pending |
Ground
| Size | 12,438 SF |
| Term | Negotiable |
| Rental Rate | $10.29 /SF/YR |
| Space Use | Industrial |
| Condition | Partial Build-Out |
| Available | Pending |
The property comprises a detached industrial / warehouse unit with recently refurbished two-storey office accommodation. The unit benefits from a three-phase power supply, 5.30m eaves height, two roller shutter loading doors each measuring 4m wide by 4.50m high and LED lighting. To the front of the unit there is parking for 13 cars and along the flank elevation there is an 11m deep concrete surfaced service yard with palisade style fencing.
- Use Class: B2
- Includes 12,438 SF of dedicated office space
- Can be combined with additional space(s) for up to 13,732 SF of adjacent space
- Demised WC facilities
- Energy Performance Rating - C
- Yard
- 5.30m eaves height
- LED lighting
- WC and staff facilities
- Two roller shutter loading doors
1st Floor
| Size | 1,294 SF |
| Term | Negotiable |
| Rental Rate | $10.29 /SF/YR |
| Space Use | Industrial |
| Condition | Partial Build-Out |
| Available | Pending |
The property comprises a detached industrial / warehouse unit with recently refurbished two-storey office accommodation. The unit benefits from a three-phase power supply, 5.30m eaves height, two roller shutter loading doors each measuring 4m wide by 4.50m high and LED lighting. To the front of the unit there is parking for 13 cars and along the flank elevation there is an 11m deep concrete surfaced service yard with palisade style fencing.
- Use Class: B2
- Includes 1,294 SF of dedicated office space
- Can be combined with additional space(s) for up to 13,732 SF of adjacent space
- Demised WC facilities
- Energy Performance Rating - C
- Yard
- 5.30m eaves height
- LED lighting
- WC and staff facilities
- Two roller shutter loading doors
Property Overview
Andover is an important commercial centre of north Hampshire, situated on the A303 Trunk Road. The A303 links directly to the M3 at Junction 8, approximately 20 miles to the east, London and the M25 and interconnects with the A34 dual carriageway running north from the M3 at Winchester, linking Newbury and Oxford to the M40. Main line railway connection to London Waterloo (approximately 70 minutes).
Industrial FACILITY FACTS
Learn More About Renting Industrial Properties
Presented by

West Portway Industrial Estate | 8 Hopkinson Way
Hmm, there seems to have been an error sending your message. Please try again.
Thanks! Your message was sent.





