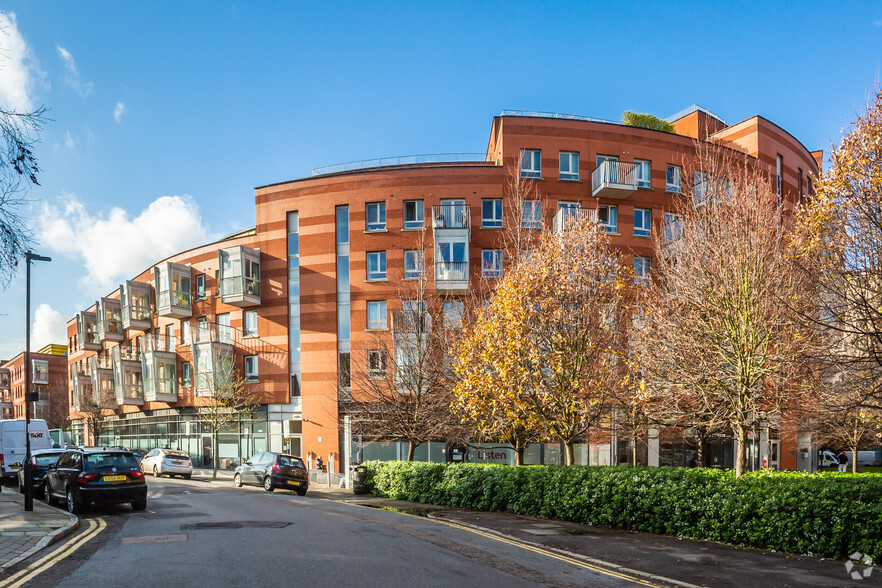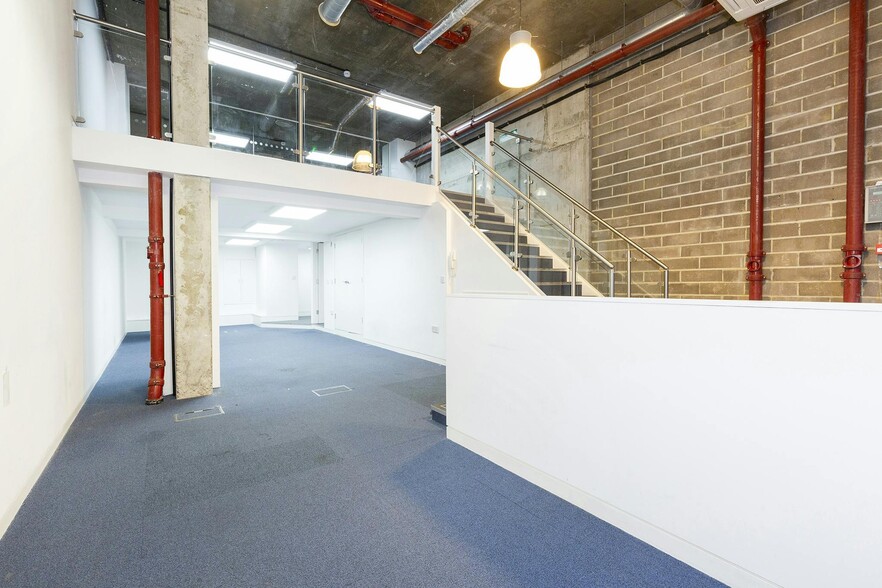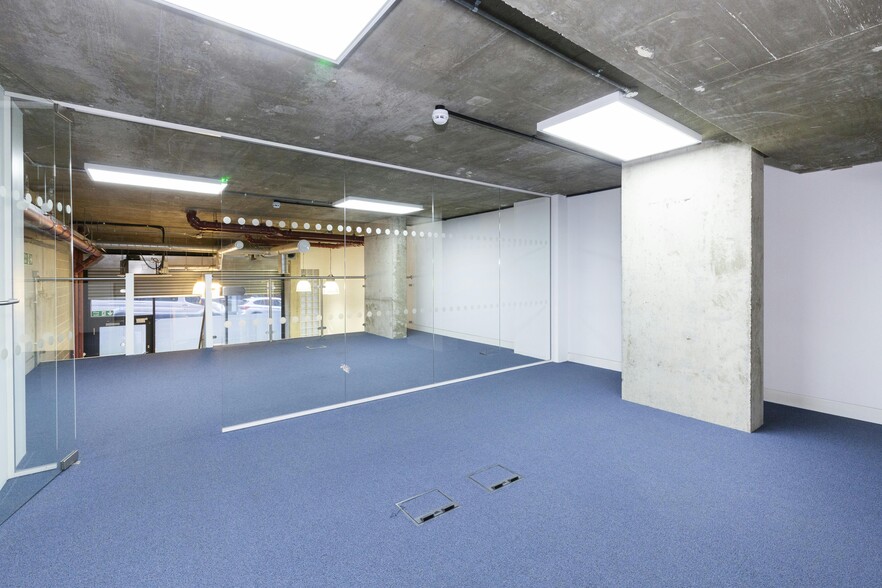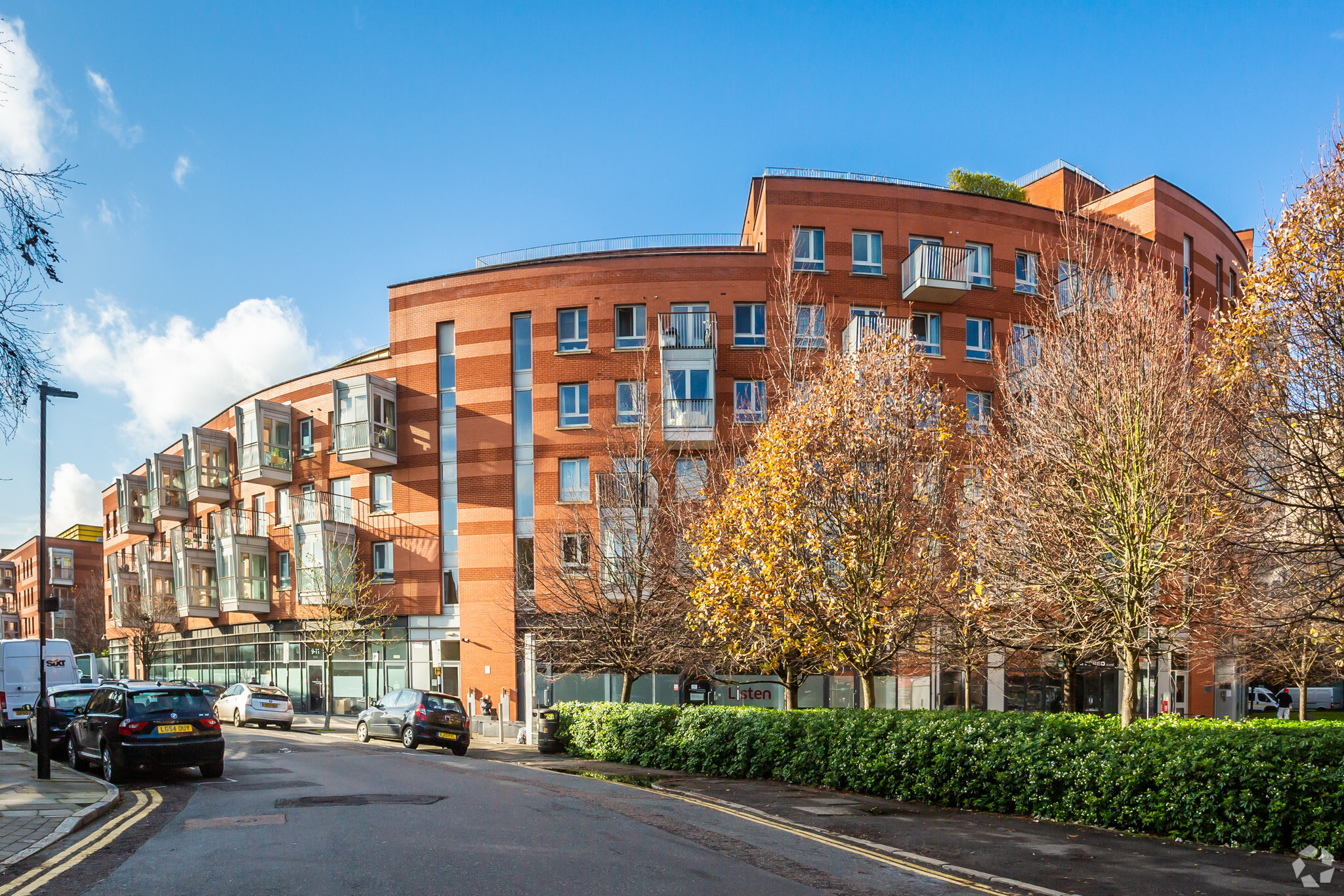
This feature is unavailable at the moment.
We apologize, but the feature you are trying to access is currently unavailable. We are aware of this issue and our team is working hard to resolve the matter.
Please check back in a few minutes. We apologize for the inconvenience.
- LoopNet Team
thank you

Your email has been sent!
Electric Works 8 Hornsey St
483 - 5,552 SF of 4-Star Space Available in London N7 8EG



Highlights
- Excellent transport links
- New and exciting workspace and leisure development
- Outstanding architecture
all available spaces(6)
Display Rental Rate as
- Space
- Size
- Term
- Rental Rate
- Space Use
- Condition
- Available
Comprises a modern expansive development of several blocks designed by internationally acclaimed architect, Piers Gough; offering studio, retail and leisure spaces.
- Use Class: E
- Space is in Excellent Condition
- Kitchen
- High Ceilings
- Bicycle Storage
- Energy Performance Rating - D
- Excellent Natural Light
- Secure Bike Storage
- Onsite Commissionaire
- Fits 4 - 12 People
- Central Air Conditioning
- Wi-Fi Connectivity
- Natural Light
- Accent Lighting
- Demised WC facilities
- Air Conditioning
- Additional Meeting Facilities Available
A newly refurbished ground floor unit is arranged as a mostly open plan with very high ceilings. The unit benefits from a well-designed mezzanine floor providing extra space for meeting rooms partitioned in glass yet still leaving the rest of the space with high ceilings. A wide glazed frontage allowing excellent natural light with electric security shutters, as well as air conditioning, WC, good decoration and a separate kitchen area to the rear.
- Use Class: E
- Mostly Open Floor Plan Layout
- Can be combined with additional space(s) for up to 1,232 SF of adjacent space
- Kitchen
- Excellent Natural Light
- Secure Bike Storage
- Onsite Commissionaire
- Partially Built-Out as Standard Office
- Fits 2 - 6 People
- Central Air Conditioning
- Demised WC facilities
- Air Conditioning
- Additional Meeting Facilities Available
Comprising ground floor unit located in a gated courtyard benefiting from a glazed frontage, electric roller shutters, partitioned meeting room as well as WC's and a kitchen area.
- Use Class: E
- Located in-line with other retail
- Kitchen
- Fitted ventilation system
- Strong footfall and catchment area
- High ceilings
- Partially Built-Out as a Restaurant or Café Space
- Can be combined with additional space(s) for up to 2,031 SF of adjacent space
- Fits 2 - 6 People
- Prominent frontage
- Outside courtyard for extra covers
Comprising ground floor unit located in a gated courtyard benefiting from a glazed frontage, electric roller shutters, partitioned meeting room as well as WC's and a kitchen area.
- Use Class: E
- Located in-line with other retail
- Kitchen
- Fitted ventilation system
- Strong footfall and catchment area
- High ceilings
- Partially Built-Out as a Restaurant or Café Space
- Can be combined with additional space(s) for up to 2,031 SF of adjacent space
- Fits 2 - 6 People
- Prominent frontage
- Outside courtyard for extra covers
Double Fronted Workspace Immediately Available. Self Contained Corner Unit With Great Light - Private gated courtyard - Open plan space - Security & Concierge - Kitchen & WC facilities Unit 30 has a double frontage with entrances in the gated Courtyard and also Eden Grove. Holloway Road (Piccadilly Line) is within three minutes walking distance. There are a plethora of shops, restaurants, convenience food and leisure facilities within metres of the front door.
- Use Class: E
- Fits 2 - 7 People
- Kitchen
- Natural Light
- Demised WC facilities
- Double frontage with excellent natural light
- Mostly Open Floor Plan Layout
- Central Air Conditioning
- Raised Floor
- Bicycle Storage
- Access to gated courtyard
- Fully accessible raised floor
A newly refurbished ground floor unit is arranged as a mostly open plan with very high ceilings. The unit benefits from a well-designed mezzanine floor providing extra space for meeting rooms partitioned in glass yet still leaving the rest of the space with high ceilings. A wide glazed frontage allowing excellent natural light with electric security shutters, as well as air conditioning, WC, good decoration and a separate kitchen area to the rear.
- Use Class: E
- Mostly Open Floor Plan Layout
- Can be combined with additional space(s) for up to 1,232 SF of adjacent space
- Kitchen
- Excellent Natural Light
- Secure Bike Storage
- Onsite Commissionaire
- Partially Built-Out as Standard Office
- Fits 2 - 4 People
- Central Air Conditioning
- Demised WC facilities
- Air Conditioning
- Additional Meeting Facilities Available
| Space | Size | Term | Rental Rate | Space Use | Condition | Available |
| Ground, Ste 22 | 1,500 SF | Negotiable | $43.79 /SF/YR $3.65 /SF/MO $65,681 /YR $5,473 /MO | Office | - | 30 Days |
| Ground, Ste 23 | 749 SF | Negotiable | $43.79 /SF/YR $3.65 /SF/MO $32,797 /YR $2,733 /MO | Office/Retail | Partial Build-Out | Now |
| Ground, Ste 25 | 994 SF | Negotiable | $43.79 /SF/YR $3.65 /SF/MO $43,524 /YR $3,627 /MO | Retail | Partial Build-Out | 30 Days |
| Ground, Ste 27 | 1,037 SF | Negotiable | $43.79 /SF/YR $3.65 /SF/MO $45,407 /YR $3,784 /MO | Retail | Partial Build-Out | 30 Days |
| Ground, Ste 30 | 789 SF | Negotiable | Upon Request Upon Request Upon Request Upon Request | Office | Shell Space | Now |
| Mezzanine, Ste 23 | 483 SF | Negotiable | $43.79 /SF/YR $3.65 /SF/MO $21,149 /YR $1,762 /MO | Office/Retail | Partial Build-Out | Now |
Ground, Ste 22
| Size |
| 1,500 SF |
| Term |
| Negotiable |
| Rental Rate |
| $43.79 /SF/YR $3.65 /SF/MO $65,681 /YR $5,473 /MO |
| Space Use |
| Office |
| Condition |
| - |
| Available |
| 30 Days |
Ground, Ste 23
| Size |
| 749 SF |
| Term |
| Negotiable |
| Rental Rate |
| $43.79 /SF/YR $3.65 /SF/MO $32,797 /YR $2,733 /MO |
| Space Use |
| Office/Retail |
| Condition |
| Partial Build-Out |
| Available |
| Now |
Ground, Ste 25
| Size |
| 994 SF |
| Term |
| Negotiable |
| Rental Rate |
| $43.79 /SF/YR $3.65 /SF/MO $43,524 /YR $3,627 /MO |
| Space Use |
| Retail |
| Condition |
| Partial Build-Out |
| Available |
| 30 Days |
Ground, Ste 27
| Size |
| 1,037 SF |
| Term |
| Negotiable |
| Rental Rate |
| $43.79 /SF/YR $3.65 /SF/MO $45,407 /YR $3,784 /MO |
| Space Use |
| Retail |
| Condition |
| Partial Build-Out |
| Available |
| 30 Days |
Ground, Ste 30
| Size |
| 789 SF |
| Term |
| Negotiable |
| Rental Rate |
| Upon Request Upon Request Upon Request Upon Request |
| Space Use |
| Office |
| Condition |
| Shell Space |
| Available |
| Now |
Mezzanine, Ste 23
| Size |
| 483 SF |
| Term |
| Negotiable |
| Rental Rate |
| $43.79 /SF/YR $3.65 /SF/MO $21,149 /YR $1,762 /MO |
| Space Use |
| Office/Retail |
| Condition |
| Partial Build-Out |
| Available |
| Now |
Ground, Ste 22
| Size | 1,500 SF |
| Term | Negotiable |
| Rental Rate | $43.79 /SF/YR |
| Space Use | Office |
| Condition | - |
| Available | 30 Days |
Comprises a modern expansive development of several blocks designed by internationally acclaimed architect, Piers Gough; offering studio, retail and leisure spaces.
- Use Class: E
- Fits 4 - 12 People
- Space is in Excellent Condition
- Central Air Conditioning
- Kitchen
- Wi-Fi Connectivity
- High Ceilings
- Natural Light
- Bicycle Storage
- Accent Lighting
- Energy Performance Rating - D
- Demised WC facilities
- Excellent Natural Light
- Air Conditioning
- Secure Bike Storage
- Additional Meeting Facilities Available
- Onsite Commissionaire
Ground, Ste 23
| Size | 749 SF |
| Term | Negotiable |
| Rental Rate | $43.79 /SF/YR |
| Space Use | Office/Retail |
| Condition | Partial Build-Out |
| Available | Now |
A newly refurbished ground floor unit is arranged as a mostly open plan with very high ceilings. The unit benefits from a well-designed mezzanine floor providing extra space for meeting rooms partitioned in glass yet still leaving the rest of the space with high ceilings. A wide glazed frontage allowing excellent natural light with electric security shutters, as well as air conditioning, WC, good decoration and a separate kitchen area to the rear.
- Use Class: E
- Partially Built-Out as Standard Office
- Mostly Open Floor Plan Layout
- Fits 2 - 6 People
- Can be combined with additional space(s) for up to 1,232 SF of adjacent space
- Central Air Conditioning
- Kitchen
- Demised WC facilities
- Excellent Natural Light
- Air Conditioning
- Secure Bike Storage
- Additional Meeting Facilities Available
- Onsite Commissionaire
Ground, Ste 25
| Size | 994 SF |
| Term | Negotiable |
| Rental Rate | $43.79 /SF/YR |
| Space Use | Retail |
| Condition | Partial Build-Out |
| Available | 30 Days |
Comprising ground floor unit located in a gated courtyard benefiting from a glazed frontage, electric roller shutters, partitioned meeting room as well as WC's and a kitchen area.
- Use Class: E
- Partially Built-Out as a Restaurant or Café Space
- Located in-line with other retail
- Can be combined with additional space(s) for up to 2,031 SF of adjacent space
- Kitchen
- Fits 2 - 6 People
- Fitted ventilation system
- Prominent frontage
- Strong footfall and catchment area
- Outside courtyard for extra covers
- High ceilings
Ground, Ste 27
| Size | 1,037 SF |
| Term | Negotiable |
| Rental Rate | $43.79 /SF/YR |
| Space Use | Retail |
| Condition | Partial Build-Out |
| Available | 30 Days |
Comprising ground floor unit located in a gated courtyard benefiting from a glazed frontage, electric roller shutters, partitioned meeting room as well as WC's and a kitchen area.
- Use Class: E
- Partially Built-Out as a Restaurant or Café Space
- Located in-line with other retail
- Can be combined with additional space(s) for up to 2,031 SF of adjacent space
- Kitchen
- Fits 2 - 6 People
- Fitted ventilation system
- Prominent frontage
- Strong footfall and catchment area
- Outside courtyard for extra covers
- High ceilings
Ground, Ste 30
| Size | 789 SF |
| Term | Negotiable |
| Rental Rate | Upon Request |
| Space Use | Office |
| Condition | Shell Space |
| Available | Now |
Double Fronted Workspace Immediately Available. Self Contained Corner Unit With Great Light - Private gated courtyard - Open plan space - Security & Concierge - Kitchen & WC facilities Unit 30 has a double frontage with entrances in the gated Courtyard and also Eden Grove. Holloway Road (Piccadilly Line) is within three minutes walking distance. There are a plethora of shops, restaurants, convenience food and leisure facilities within metres of the front door.
- Use Class: E
- Mostly Open Floor Plan Layout
- Fits 2 - 7 People
- Central Air Conditioning
- Kitchen
- Raised Floor
- Natural Light
- Bicycle Storage
- Demised WC facilities
- Access to gated courtyard
- Double frontage with excellent natural light
- Fully accessible raised floor
Mezzanine, Ste 23
| Size | 483 SF |
| Term | Negotiable |
| Rental Rate | $43.79 /SF/YR |
| Space Use | Office/Retail |
| Condition | Partial Build-Out |
| Available | Now |
A newly refurbished ground floor unit is arranged as a mostly open plan with very high ceilings. The unit benefits from a well-designed mezzanine floor providing extra space for meeting rooms partitioned in glass yet still leaving the rest of the space with high ceilings. A wide glazed frontage allowing excellent natural light with electric security shutters, as well as air conditioning, WC, good decoration and a separate kitchen area to the rear.
- Use Class: E
- Partially Built-Out as Standard Office
- Mostly Open Floor Plan Layout
- Fits 2 - 4 People
- Can be combined with additional space(s) for up to 1,232 SF of adjacent space
- Central Air Conditioning
- Kitchen
- Demised WC facilities
- Excellent Natural Light
- Air Conditioning
- Secure Bike Storage
- Additional Meeting Facilities Available
- Onsite Commissionaire
Property Overview
Comprises a modern expansive development of several blocks designed by internationally acclaimed architect, Piers Gough; offering studio, retail and leisure spaces. There are various different units available ranging from 617 sq ft to 9,098 sq ft. The Studios is a new and exciting workspace and leisure development situated at the heart of North London's new cultural quarter in Islington. The development is located just off Holloway Road at its junction with Hornsey Street and Eden Grove. Holloway Road & Caledonian Road (Piccadilly Line), Finsbury Park (Victoria Line) and Highbury & Islington (Overground & Victoria Line) are within a close walking distance from this superb development. Numerous bus routes also service the immediate area.
- 24 Hour Access
- Raised Floor
- Security System
- High Ceilings
- Natural Light
- Plug & Play
- Air Conditioning
PROPERTY FACTS
Learn More About Renting Office Space
Presented by
Company Not Provided
Electric Works | 8 Hornsey St
Hmm, there seems to have been an error sending your message. Please try again.
Thanks! Your message was sent.























