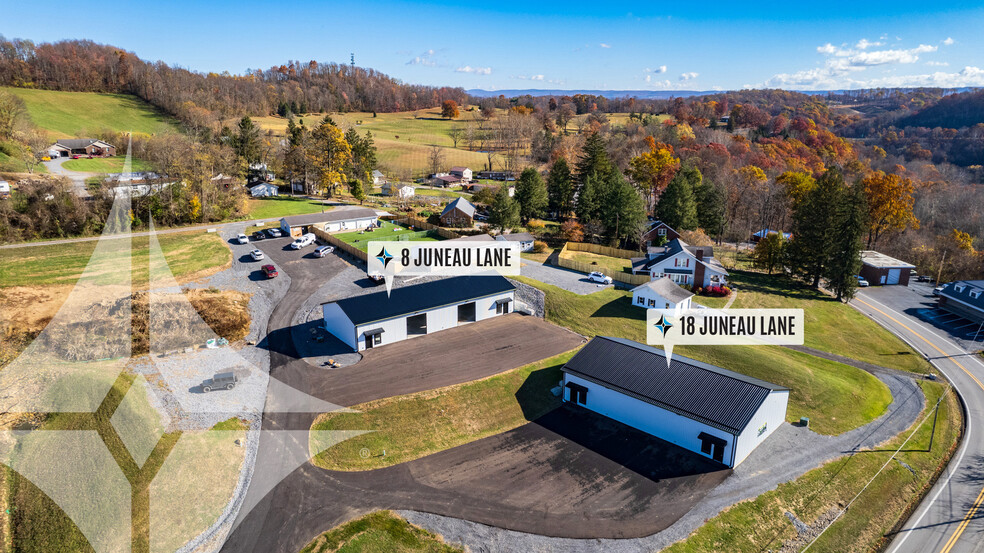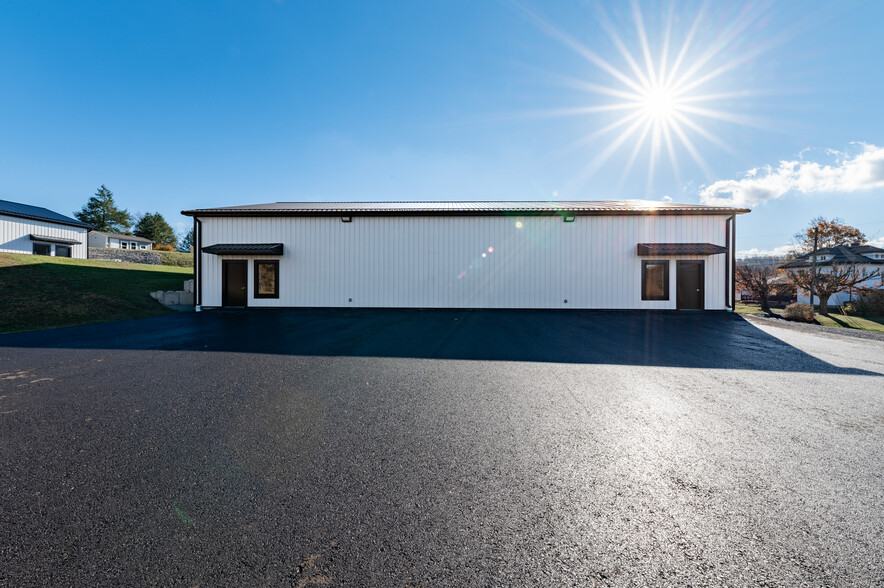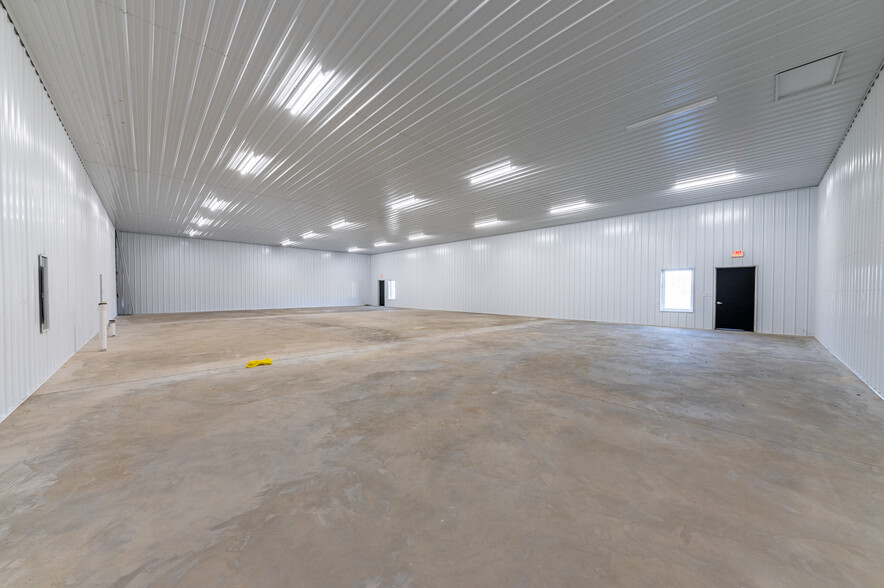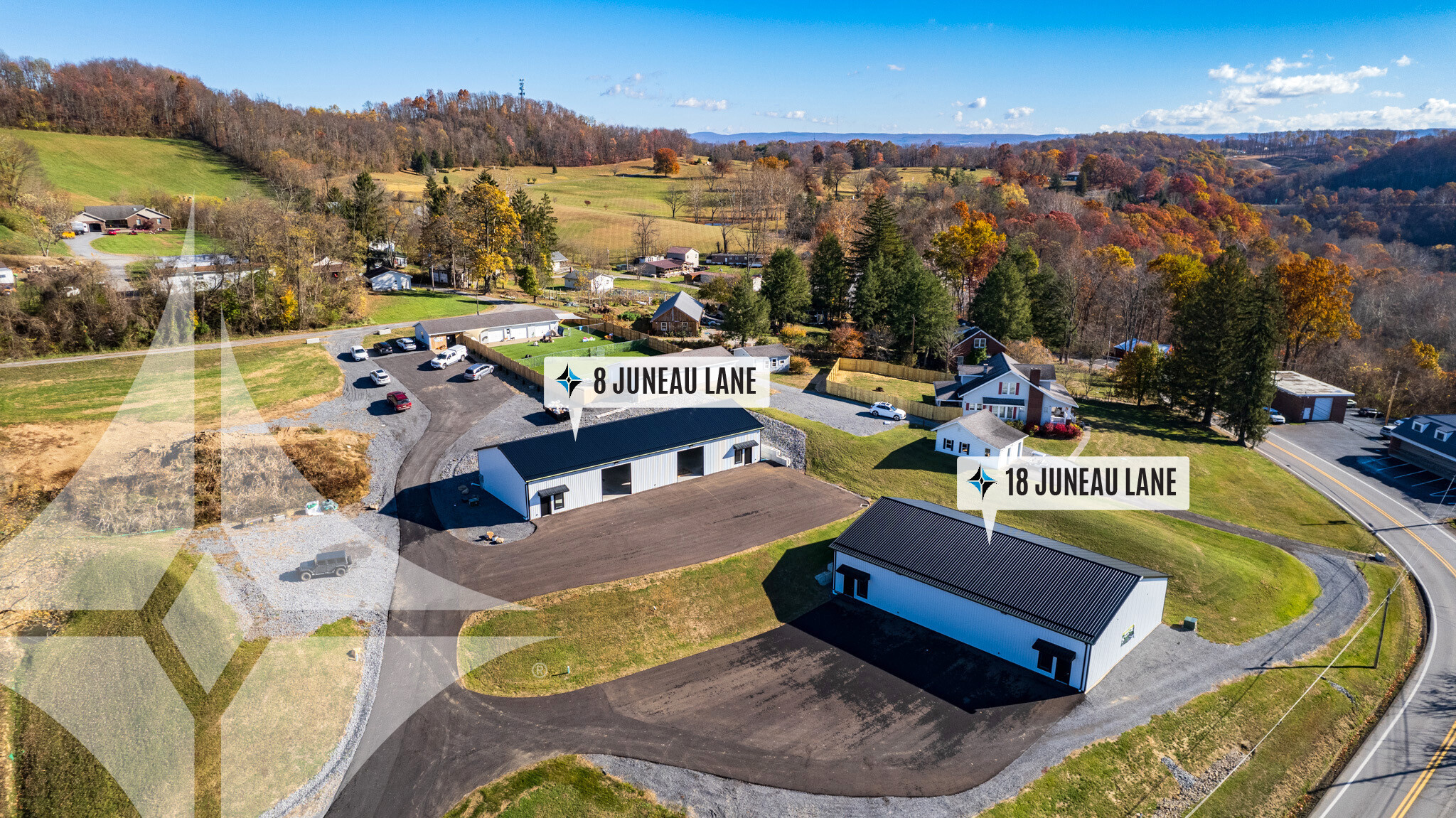
This feature is unavailable at the moment.
We apologize, but the feature you are trying to access is currently unavailable. We are aware of this issue and our team is working hard to resolve the matter.
Please check back in a few minutes. We apologize for the inconvenience.
- LoopNet Team
thank you

Your email has been sent!
Two Newly Built Industrial Buildings 8 Juneau Ln
4,000 - 8,000 SF of Flex Space Available in Morgantown, WV 26501



Highlights
- Brand new flex space. 1 minute from Morgantown Mall and I-79 exit 152.
Features
all available spaces(2)
Display Rental Rate as
- Space
- Size
- Term
- Rental Rate
- Space Use
- Condition
- Available
18 Juneau Lane is comprised of 4,000 (+/-) square feet of open industrial space. There are two man doors along the front of the building. Finishes include concrete flooring, metal liner panel walls and LED lighting. LEASE RATE / $14.00 / SQ FT / YEAR
- Lease rate does not include utilities, property expenses or building services
- High Ceilings
8 Juneau Lane is comprised of 4,000 (+/-) square feet of open industrial space. There are two 12’ x 12’ overhead doors and two man doors along the front of the building. Finishes include concrete flooring, metal liner panel walls and LED lighting.
- Lease rate does not include utilities, property expenses or building services
- Central Air and Heating
- High Ceilings
- High End Trophy Space
- Wi-Fi Connectivity
- brand new, open space ready for any flex needs.
| Space | Size | Term | Rental Rate | Space Use | Condition | Available |
| 1st Floor - 18 Juneau Lane | 4,000 SF | 3-5 Years | $14.00 /SF/YR $1.17 /SF/MO $56,000 /YR $4,667 /MO | Flex | - | Now |
| 1st Floor - 8 Juneau Lane | 4,000 SF | 3-5 Years | $14.00 /SF/YR $1.17 /SF/MO $56,000 /YR $4,667 /MO | Flex | Partial Build-Out | Now |
1st Floor - 18 Juneau Lane
| Size |
| 4,000 SF |
| Term |
| 3-5 Years |
| Rental Rate |
| $14.00 /SF/YR $1.17 /SF/MO $56,000 /YR $4,667 /MO |
| Space Use |
| Flex |
| Condition |
| - |
| Available |
| Now |
1st Floor - 8 Juneau Lane
| Size |
| 4,000 SF |
| Term |
| 3-5 Years |
| Rental Rate |
| $14.00 /SF/YR $1.17 /SF/MO $56,000 /YR $4,667 /MO |
| Space Use |
| Flex |
| Condition |
| Partial Build-Out |
| Available |
| Now |
1st Floor - 18 Juneau Lane
| Size | 4,000 SF |
| Term | 3-5 Years |
| Rental Rate | $14.00 /SF/YR |
| Space Use | Flex |
| Condition | - |
| Available | Now |
18 Juneau Lane is comprised of 4,000 (+/-) square feet of open industrial space. There are two man doors along the front of the building. Finishes include concrete flooring, metal liner panel walls and LED lighting. LEASE RATE / $14.00 / SQ FT / YEAR
- Lease rate does not include utilities, property expenses or building services
- High Ceilings
1st Floor - 8 Juneau Lane
| Size | 4,000 SF |
| Term | 3-5 Years |
| Rental Rate | $14.00 /SF/YR |
| Space Use | Flex |
| Condition | Partial Build-Out |
| Available | Now |
8 Juneau Lane is comprised of 4,000 (+/-) square feet of open industrial space. There are two 12’ x 12’ overhead doors and two man doors along the front of the building. Finishes include concrete flooring, metal liner panel walls and LED lighting.
- Lease rate does not include utilities, property expenses or building services
- High End Trophy Space
- Central Air and Heating
- Wi-Fi Connectivity
- High Ceilings
- brand new, open space ready for any flex needs.
Property Overview
Located at 8 and 18 Juneau Lane in Morgantown, WV, this property features two newly constructed (2024) industrial buildings. 8 Juneau Lane measures 40’ x 100’, offering approximately 4,000 (+/-) square feet of open industrial space and is equipped with two 12’ x 12’ overhead doors. 18 Juneau Lane measures 50’ x 80’, providing approximately 4,000 (+/-) square feet of open industrial space. Both buildings can be divided into two units of approximately 2,000 (+/-) square feet each, with utilities already separated to support this configuration. The property is accessible via a paved road, and both buildings are equipped with electricity. Each building is available for lease at $14.00 per square foot annually. Additional features include specific utility setups, potential for added facilities, and additional land available for a price. This property is located just 1.6 miles off I-79, Exit 152. Along Route 19, Fairmont Road, there is a traffic count of 3,986 vehicles per day (2024). Source: ©2024 Kalibrate Technologies (Q4 2024).
PROPERTY FACTS
Presented by

Two Newly Built Industrial Buildings | 8 Juneau Ln
Hmm, there seems to have been an error sending your message. Please try again.
Thanks! Your message was sent.










