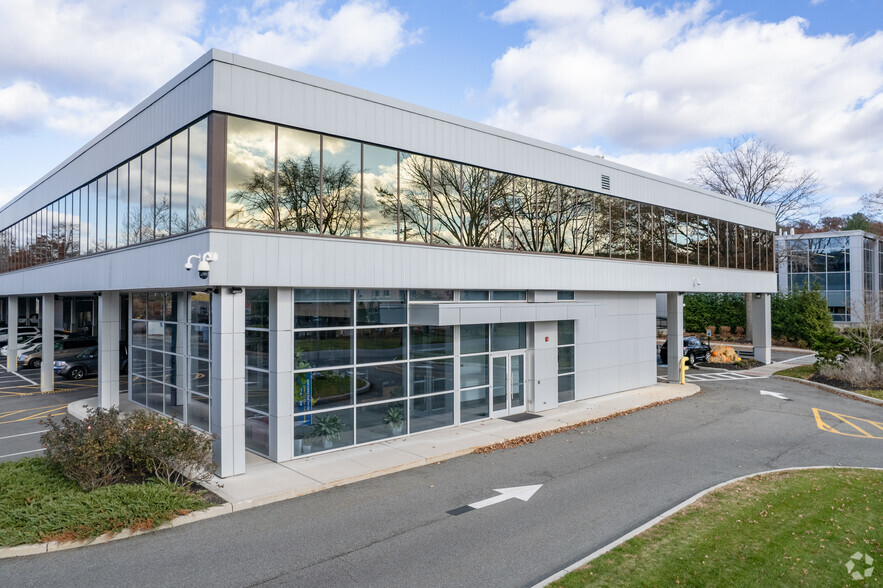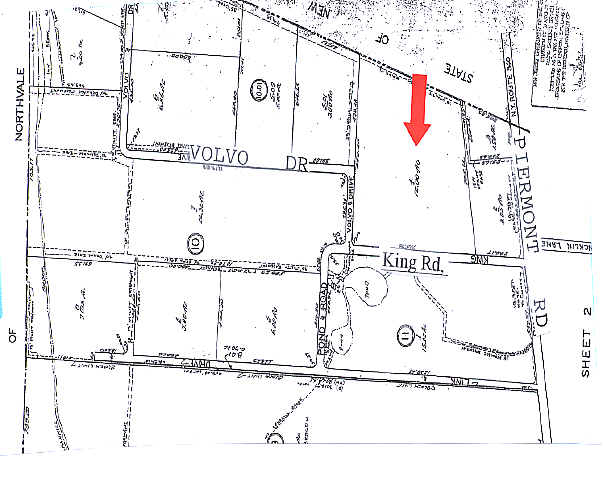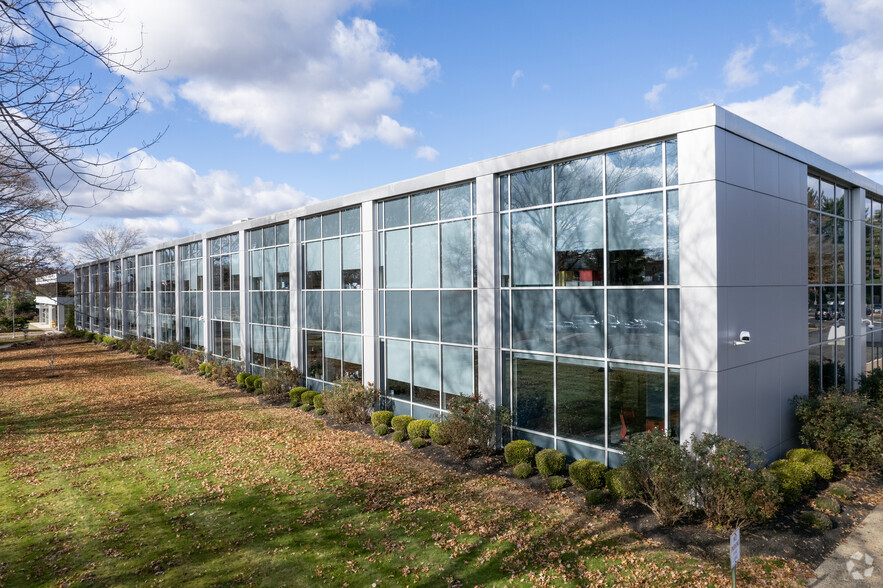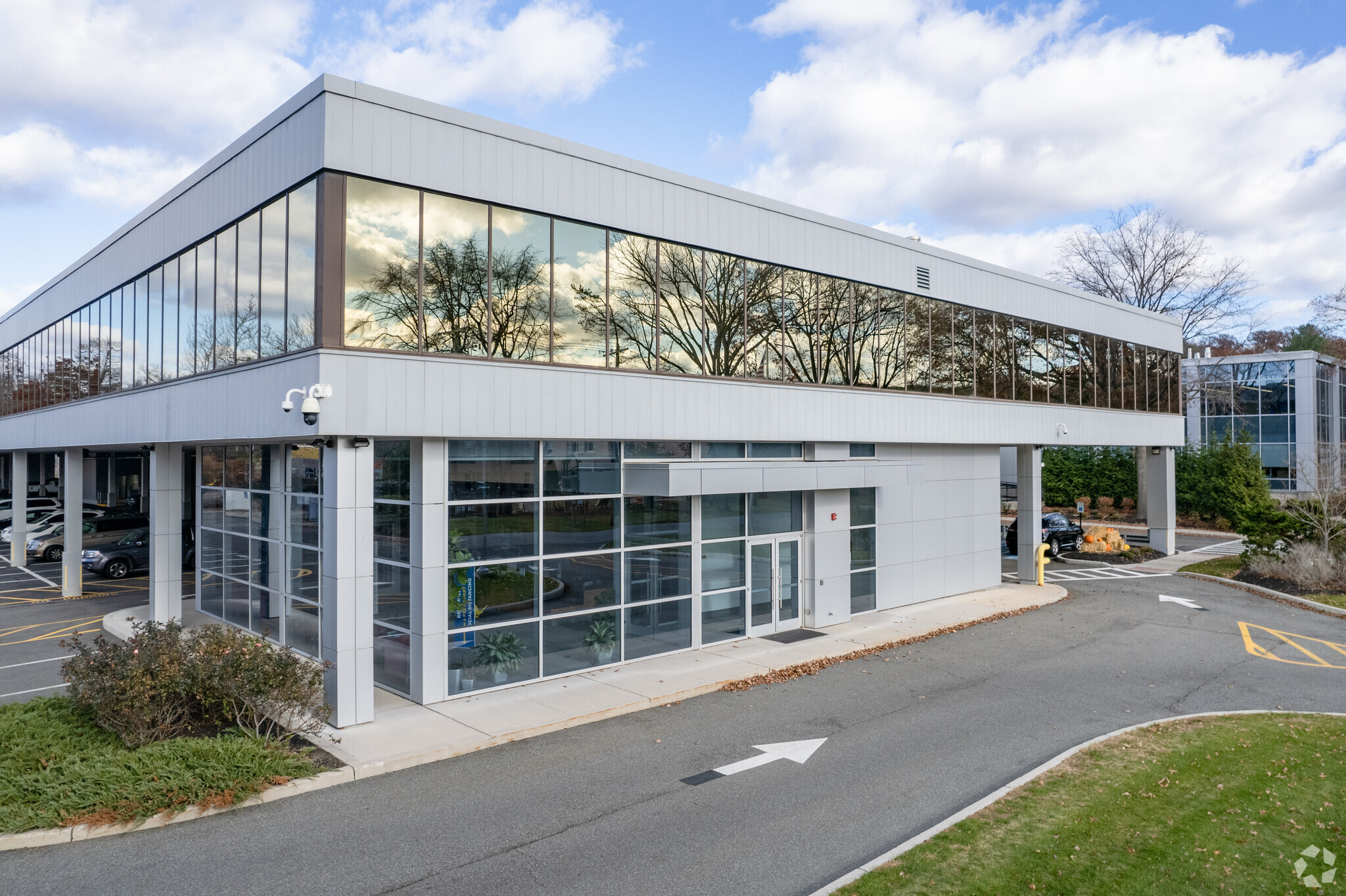8 King Rd 2,496 - 204,494 SF of Office Space Available in Rockleigh, NJ 07647



HIGHLIGHTS
- 110,365 SF or 54% of the total RSF is lab space
- Café with 125 person capacity
- 12,926 SF High Bay Warehouse – 30’0” clear height
- Covered parking
ALL AVAILABLE SPACES(4)
Display Rental Rate as
- SPACE
- SIZE
- TERM
- RENTAL RATE
- SPACE USE
- CONDITION
- AVAILABLE
204,495 SF specialized life science laboratory and headquarters complex 110,365 SF or 54% of the total RSF is lab space 12,926 SF High Bay Warehouse – 30’0” clear height 5,427 SF Data Center - dedicated HVAC system (CRAC) units with DX backup Dual electric feeds from two separate and independent substations (1 in NYS and 1 in NJ) Five loading docks with dock levelers and overhead motors that control rolling steel doors
- Fully Built-Out as Research and Development Space
- Fits 175 - 558 People
- Can be combined with additional space(s) for up to 204,494 SF of adjacent space
- Laboratory
- Natural Light
- Mostly Open Floor Plan Layout
- Space is in Excellent Condition
- Central Air Conditioning
- High Ceilings
- Flex, Life Science Office complex
204,495 SF specialized life science laboratory and headquarters complex 110,365 SF or 54% of the total RSF is lab space 12,926 SF High Bay Warehouse – 30’0” clear height 5,427 SF Data Center - dedicated HVAC system (CRAC) units with DX backup Dual electric feeds from two separate and independent substations (1 in NYS and 1 in NJ) Five loading docks with dock levelers and overhead motors that control rolling steel doors
- Fully Built-Out as Research and Development Space
- Fits 7 - 20 People
- Can be combined with additional space(s) for up to 204,494 SF of adjacent space
- Laboratory
- Natural Light
- Mostly Open Floor Plan Layout
- Space is in Excellent Condition
- Central Air Conditioning
- High Ceilings
- Flex, Life Science Office complex
204,495 SF specialized life science laboratory and headquarters complex 110,365 SF or 54% of the total RSF is lab space 12,926 SF High Bay Warehouse – 30’0” clear height 5,427 SF Data Center - dedicated HVAC system (CRAC) units with DX backup Dual electric feeds from two separate and independent substations (1 in NYS and 1 in NJ) Five loading docks with dock levelers and overhead motors that control rolling steel doors
- Fully Built-Out as Research and Development Space
- Fits 322 - 1,030 People
- Can be combined with additional space(s) for up to 204,494 SF of adjacent space
- Laboratory
- After Hours HVAC Available
- Mostly Open Floor Plan Layout
- Space is in Excellent Condition
- Central Air Conditioning
- High Ceilings
- Flex, Life Science Office complex
204,495 SF specialized life science laboratory and headquarters complex 110,365 SF or 54% of the total RSF is lab space 12,926 SF High Bay Warehouse – 30’0” clear height 5,427 SF Data Center - dedicated HVAC system (CRAC) units with DX backup Dual electric feeds from two separate and independent substations (1 in NYS and 1 in NJ) Five loading docks with dock levelers and overhead motors that control rolling steel doors
- Fully Built-Out as Research and Development Space
- Fits 163 - 521 People
- Space is in Excellent Condition
- Laboratory
- Flex, Life Science Office complex
- Mostly Open Floor Plan Layout
- Partitioned Offices
- Can be combined with additional space(s) for up to 204,494 SF of adjacent space
- After Hours HVAC Available
| Space | Size | Term | Rental Rate | Space Use | Condition | Available |
| 1st Floor, Ste East | 69,705 SF | Negotiable | Upon Request | Office | Full Build-Out | 30 Days |
| 1st Floor, Ste West | 2,496 SF | Negotiable | Upon Request | Office | Full Build-Out | 30 Days |
| 2nd Floor, Ste East | 69,705 SF | Negotiable | Upon Request | Office | Full Build-Out | 30 Days |
| 2nd Floor, Ste West | 62,588 SF | Negotiable | Upon Request | Office | Full Build-Out | 30 Days |
1st Floor, Ste East
| Size |
| 69,705 SF |
| Term |
| Negotiable |
| Rental Rate |
| Upon Request |
| Space Use |
| Office |
| Condition |
| Full Build-Out |
| Available |
| 30 Days |
1st Floor, Ste West
| Size |
| 2,496 SF |
| Term |
| Negotiable |
| Rental Rate |
| Upon Request |
| Space Use |
| Office |
| Condition |
| Full Build-Out |
| Available |
| 30 Days |
2nd Floor, Ste East
| Size |
| 69,705 SF |
| Term |
| Negotiable |
| Rental Rate |
| Upon Request |
| Space Use |
| Office |
| Condition |
| Full Build-Out |
| Available |
| 30 Days |
2nd Floor, Ste West
| Size |
| 62,588 SF |
| Term |
| Negotiable |
| Rental Rate |
| Upon Request |
| Space Use |
| Office |
| Condition |
| Full Build-Out |
| Available |
| 30 Days |
PROPERTY OVERVIEW
8 King Road is 204,495 SF specialized life science laboratory and headquarters complex, featuring laboratory spaces served by DI water, oxygen, nitrogen, and argon, with at least one specialized laboratory served by Acetylene, along with Wet Labs on the first floor. The building benefits from fully redundant power sources from 2 separate and independent substations (1 in New York and 1 in New Jersey. Addtional amenties include a Mission critical operation center, 150 person auditorium divisible to 4 smaller conference rooms. Building management systems are in place for for daylight harvesting (electrical usage) as well as an employee heat map, usage tracker, conference room reservation, and emergency management for all critical infrastructure.
- 24 Hour Access
- Conferencing Facility
- Property Manager on Site
- Skyway
- Open-Plan
- Partitioned Offices
- Wi-Fi
- Air Conditioning















