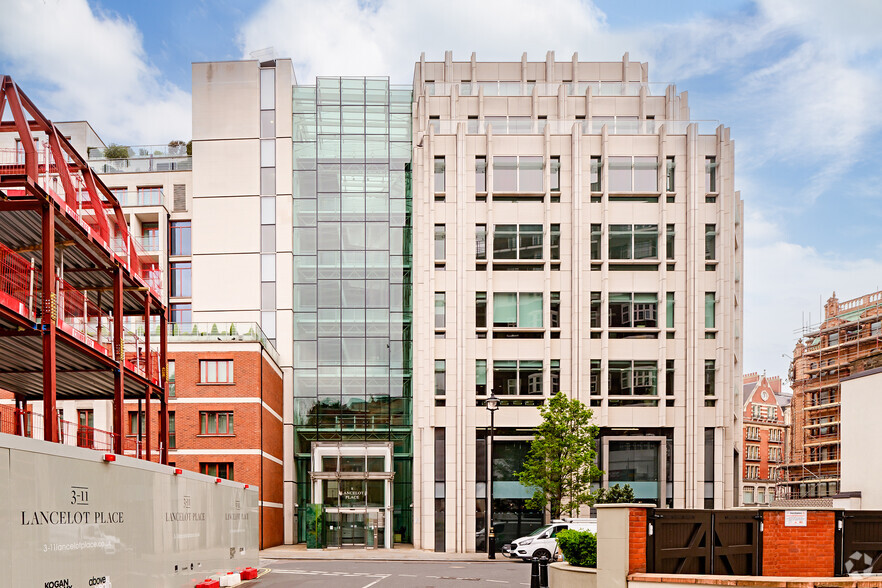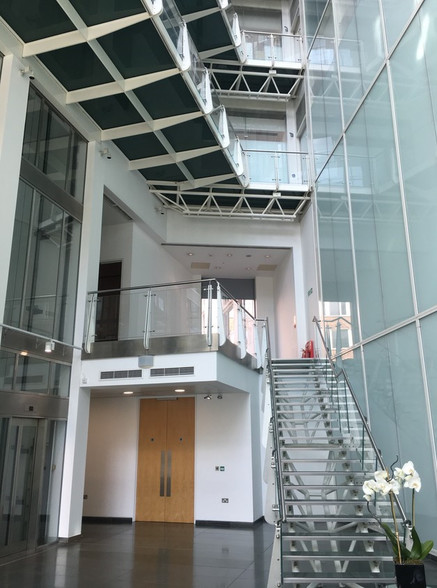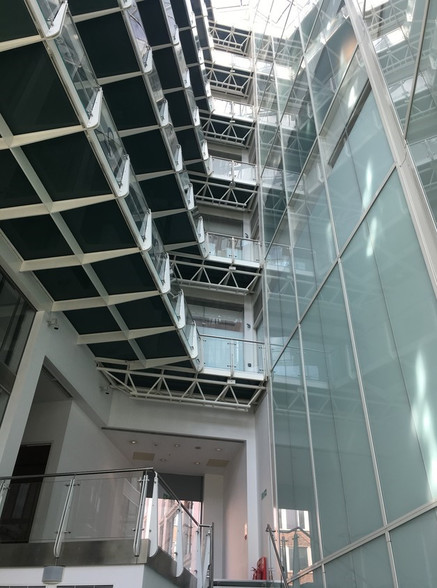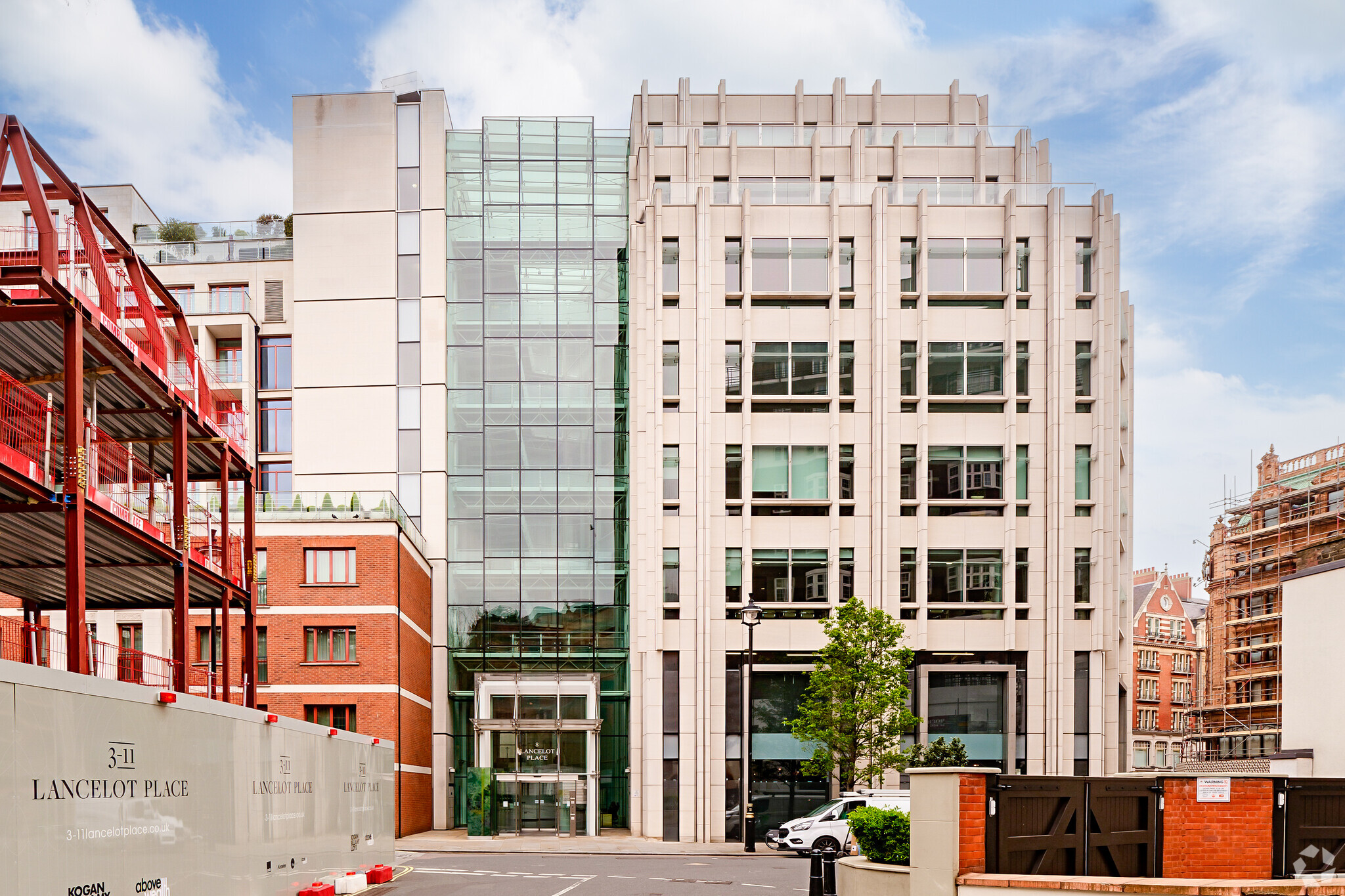
This feature is unavailable at the moment.
We apologize, but the feature you are trying to access is currently unavailable. We are aware of this issue and our team is working hard to resolve the matter.
Please check back in a few minutes. We apologize for the inconvenience.
- LoopNet Team
thank you

Your email has been sent!
8 Lancelot Pl
5,380 - 18,620 SF of Office Space Available in London SW7 1DR



Highlights
- 3 x 13 passenger lifts
- Stunning ground floor entrance hall with 9 storey atrium
- 24 hour access
all available spaces(3)
Display Rental Rate as
- Space
- Size
- Term
- Rental Rate
- Space Use
- Condition
- Available
The 4th floor comprises 6,289 SF of recently referbished high quality office accommodation.
- Use Class: E
- Mostly Open Floor Plan Layout
- Can be combined with additional space(s) for up to 18,620 SF of adjacent space
- Raised Floor
- Professional Lease
- Available on a new 10 year lease
- Great natural light
- Partially Built-Out as Standard Office
- Fits 16 - 51 People
- Central Air Conditioning
- Natural Light
- Newly renovated
- 4 pipe fan coil air conditioning
The 4th floor comprises 6,289 SF of recently referbished high quality office accommodation.
- Use Class: E
- Mostly Open Floor Plan Layout
- Can be combined with additional space(s) for up to 18,620 SF of adjacent space
- Raised Floor
- Professional Lease
- Available on a new 10 year lease
- Great natural light
- Partially Built-Out as Standard Office
- Fits 16 - 51 People
- Central Air Conditioning
- Natural Light
- Newly renovated
- 4 pipe fan coil air conditioning
The 4th floor comprises 6,289 SF of recently referbished high quality office accommodation.
- Use Class: E
- Mostly Open Floor Plan Layout
- Can be combined with additional space(s) for up to 18,620 SF of adjacent space
- Raised Floor
- Professional Lease
- Available on a new 10 year lease
- Great natural light
- Partially Built-Out as Standard Office
- Fits 16 - 51 People
- Central Air Conditioning
- Natural Light
- Newly renovated
- 4 pipe fan coil air conditioning
| Space | Size | Term | Rental Rate | Space Use | Condition | Available |
| 4th Floor | 6,620 SF | Negotiable | Upon Request Upon Request Upon Request Upon Request | Office | Partial Build-Out | October 05, 2025 |
| 5th Floor | 6,620 SF | Negotiable | Upon Request Upon Request Upon Request Upon Request | Office | Partial Build-Out | October 05, 2025 |
| 6th Floor | 5,380 SF | Negotiable | Upon Request Upon Request Upon Request Upon Request | Office | Partial Build-Out | October 05, 2025 |
4th Floor
| Size |
| 6,620 SF |
| Term |
| Negotiable |
| Rental Rate |
| Upon Request Upon Request Upon Request Upon Request |
| Space Use |
| Office |
| Condition |
| Partial Build-Out |
| Available |
| October 05, 2025 |
5th Floor
| Size |
| 6,620 SF |
| Term |
| Negotiable |
| Rental Rate |
| Upon Request Upon Request Upon Request Upon Request |
| Space Use |
| Office |
| Condition |
| Partial Build-Out |
| Available |
| October 05, 2025 |
6th Floor
| Size |
| 5,380 SF |
| Term |
| Negotiable |
| Rental Rate |
| Upon Request Upon Request Upon Request Upon Request |
| Space Use |
| Office |
| Condition |
| Partial Build-Out |
| Available |
| October 05, 2025 |
4th Floor
| Size | 6,620 SF |
| Term | Negotiable |
| Rental Rate | Upon Request |
| Space Use | Office |
| Condition | Partial Build-Out |
| Available | October 05, 2025 |
The 4th floor comprises 6,289 SF of recently referbished high quality office accommodation.
- Use Class: E
- Partially Built-Out as Standard Office
- Mostly Open Floor Plan Layout
- Fits 16 - 51 People
- Can be combined with additional space(s) for up to 18,620 SF of adjacent space
- Central Air Conditioning
- Raised Floor
- Natural Light
- Professional Lease
- Newly renovated
- Available on a new 10 year lease
- 4 pipe fan coil air conditioning
- Great natural light
5th Floor
| Size | 6,620 SF |
| Term | Negotiable |
| Rental Rate | Upon Request |
| Space Use | Office |
| Condition | Partial Build-Out |
| Available | October 05, 2025 |
The 4th floor comprises 6,289 SF of recently referbished high quality office accommodation.
- Use Class: E
- Partially Built-Out as Standard Office
- Mostly Open Floor Plan Layout
- Fits 16 - 51 People
- Can be combined with additional space(s) for up to 18,620 SF of adjacent space
- Central Air Conditioning
- Raised Floor
- Natural Light
- Professional Lease
- Newly renovated
- Available on a new 10 year lease
- 4 pipe fan coil air conditioning
- Great natural light
6th Floor
| Size | 5,380 SF |
| Term | Negotiable |
| Rental Rate | Upon Request |
| Space Use | Office |
| Condition | Partial Build-Out |
| Available | October 05, 2025 |
The 4th floor comprises 6,289 SF of recently referbished high quality office accommodation.
- Use Class: E
- Partially Built-Out as Standard Office
- Mostly Open Floor Plan Layout
- Fits 16 - 51 People
- Can be combined with additional space(s) for up to 18,620 SF of adjacent space
- Central Air Conditioning
- Raised Floor
- Natural Light
- Professional Lease
- Newly renovated
- Available on a new 10 year lease
- 4 pipe fan coil air conditioning
- Great natural light
Property Overview
8 Lancelot Place is prominently located in one of London’s premier business and retail destinations. Knightsbridge station is immediately to hand providing access to Central London and direct access to Heathrow Airport. .
- 24 Hour Access
- Bus Line
- Commuter Rail
PROPERTY FACTS
Learn More About Renting Office Space
Presented by

8 Lancelot Pl
Hmm, there seems to have been an error sending your message. Please try again.
Thanks! Your message was sent.



