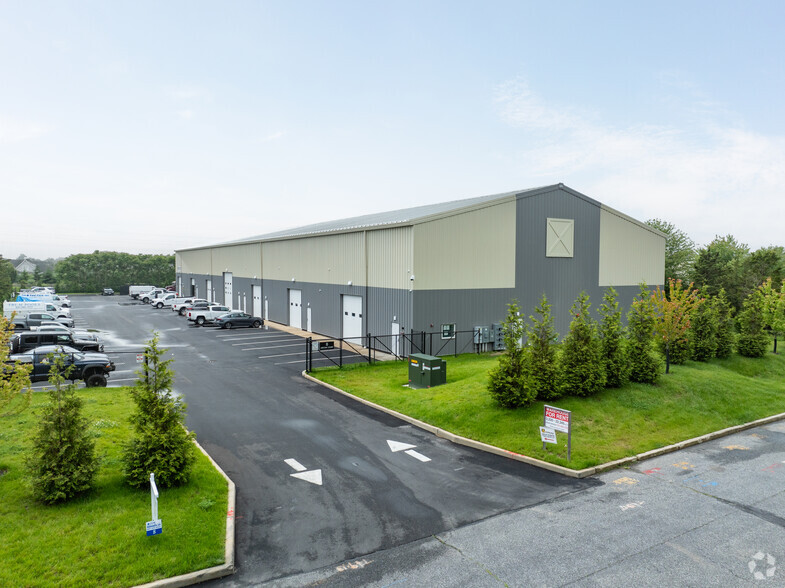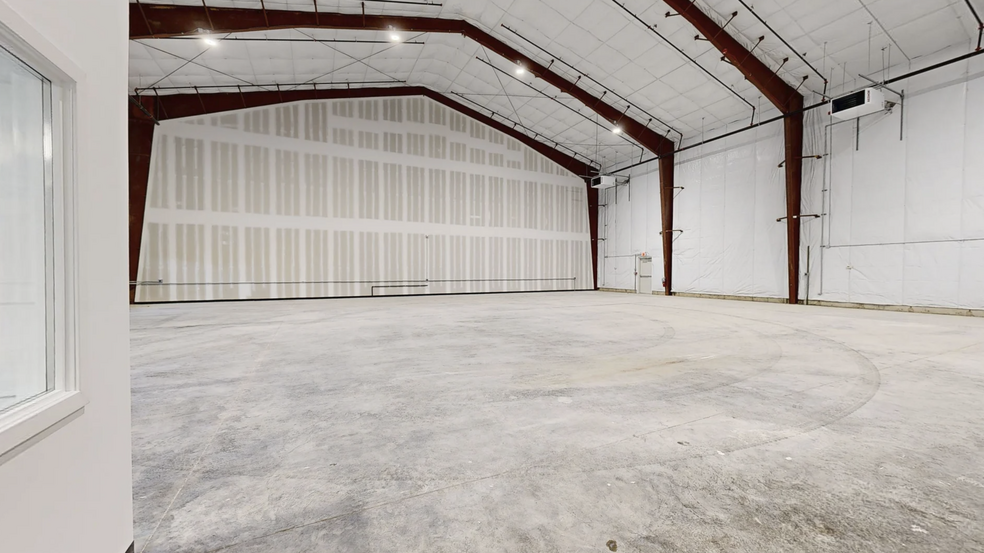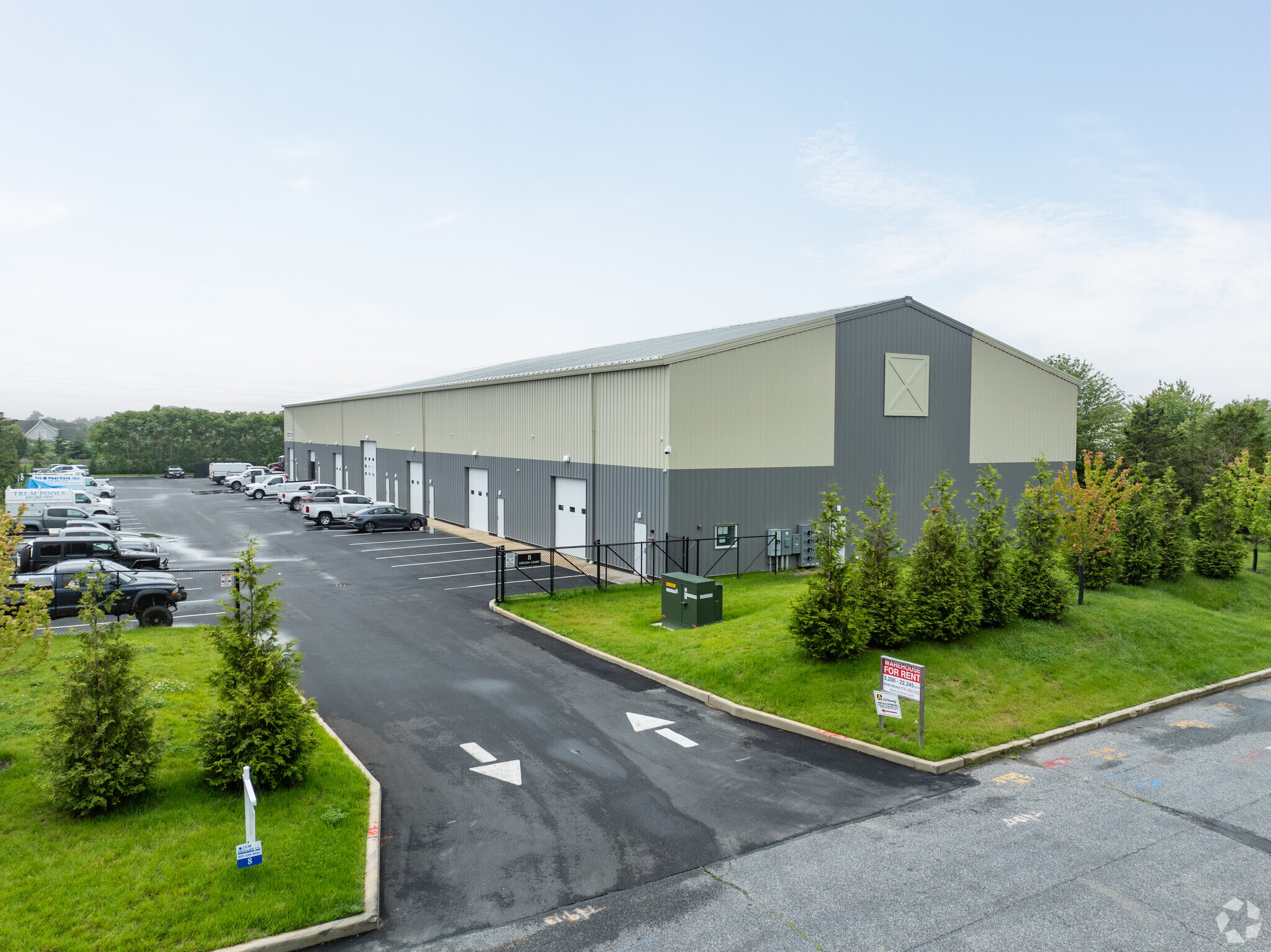Your email has been sent.

8 Leecon Ct 3,200 - 28,745 SF of Industrial Space Available in Southampton, NY 11968



HIGHLIGHTS
- Zoned for light-industrial use, 8 Leecon Court is a brand-new facility perfect for warehousing, contractors and automobile storage.
- Strategically located with direct access to Route 27 and Route 39, reaching Interstate 495 in 25 minutes.
- Less then 2 miles from the Shinnecock Hills Golf Club and the 2026 US Open
- 2- 3,200 square-foot units featuring 34-foot ceilings and access to 22,345 square feet of basement auto storage with a lift.
- Available for immediate occupancy.
FEATURES
ALL AVAILABLE SPACES(3)
Display Rental Rate as
- SPACE
- SIZE
- TERM
- RENTAL RATE
- SPACE USE
- CONDITION
- AVAILABLE
Great for any Automotive, warehouse, contractor housing, plumber, wood working, or builder. Secure automotive storage, 14' clear height, with access provided by an internal lift that connects to Unit 1. A CO activated circulation and ventilation system is in place. This unit is available when combined with 3,200 square feet or more of the first floor.
- Lease rate does not include utilities, property expenses or building services
- Secure Storage
- Space is in Excellent Condition
- Top-notch warehouse storage
Great for any warehouse, contractor housing, plumber, wood working, or builder. Well-insulated, High-bay LED lighting, heated warehouse, office with AC and bathroom. 9 dedicated parking spaces. This 3,200-square-foot unit contains the car lift providing access to the 22,345-square-foot basement. This unit can also be combined with the other three units on the main level for a total of 16,000 square feet.
- Lease rate does not include utilities, property expenses or building services
- 1 Drive Bay
- Central Air and Heating
- Top-notch warehouse storage
- Includes 200 SF of dedicated office space
- Space is in Excellent Condition
- Private Restrooms
Great for any warehouse, contractor housing, plumber, wood working, or builder. Well-insulated, High-bay LED lighting, heated warehouse, office with AC and bathroom. 9 dedicated parking spaces. This unit can also be combined with the other three units on the first floor for a total of 16,000 square feet.
- Lease rate does not include utilities, property expenses or building services
- 1 Drive Bay
- Central Air and Heating
- Top-notch warehouse storage
- Includes 200 SF of dedicated office space
- Space is in Excellent Condition
- Private Restrooms
| Space | Size | Term | Rental Rate | Space Use | Condition | Available |
| Basement | 22,345 SF | 3-5 Years | $16.00 /SF/YR $1.33 /SF/MO $357,520 /YR $29,793 /MO | Industrial | Full Build-Out | Now |
| 1st Floor - Unit 1 | 3,200 SF | 3-5 Years | $33.00 /SF/YR $2.75 /SF/MO $105,600 /YR $8,800 /MO | Industrial | Full Build-Out | Now |
| 1st Floor - Unit 3 | 3,200 SF | 3-5 Years | $33.00 /SF/YR $2.75 /SF/MO $105,600 /YR $8,800 /MO | Industrial | Full Build-Out | Now |
Basement
| Size |
| 22,345 SF |
| Term |
| 3-5 Years |
| Rental Rate |
| $16.00 /SF/YR $1.33 /SF/MO $357,520 /YR $29,793 /MO |
| Space Use |
| Industrial |
| Condition |
| Full Build-Out |
| Available |
| Now |
1st Floor - Unit 1
| Size |
| 3,200 SF |
| Term |
| 3-5 Years |
| Rental Rate |
| $33.00 /SF/YR $2.75 /SF/MO $105,600 /YR $8,800 /MO |
| Space Use |
| Industrial |
| Condition |
| Full Build-Out |
| Available |
| Now |
1st Floor - Unit 3
| Size |
| 3,200 SF |
| Term |
| 3-5 Years |
| Rental Rate |
| $33.00 /SF/YR $2.75 /SF/MO $105,600 /YR $8,800 /MO |
| Space Use |
| Industrial |
| Condition |
| Full Build-Out |
| Available |
| Now |
Basement
| Size | 22,345 SF |
| Term | 3-5 Years |
| Rental Rate | $16.00 /SF/YR |
| Space Use | Industrial |
| Condition | Full Build-Out |
| Available | Now |
Great for any Automotive, warehouse, contractor housing, plumber, wood working, or builder. Secure automotive storage, 14' clear height, with access provided by an internal lift that connects to Unit 1. A CO activated circulation and ventilation system is in place. This unit is available when combined with 3,200 square feet or more of the first floor.
- Lease rate does not include utilities, property expenses or building services
- Space is in Excellent Condition
- Secure Storage
- Top-notch warehouse storage
1st Floor - Unit 1
| Size | 3,200 SF |
| Term | 3-5 Years |
| Rental Rate | $33.00 /SF/YR |
| Space Use | Industrial |
| Condition | Full Build-Out |
| Available | Now |
Great for any warehouse, contractor housing, plumber, wood working, or builder. Well-insulated, High-bay LED lighting, heated warehouse, office with AC and bathroom. 9 dedicated parking spaces. This 3,200-square-foot unit contains the car lift providing access to the 22,345-square-foot basement. This unit can also be combined with the other three units on the main level for a total of 16,000 square feet.
- Lease rate does not include utilities, property expenses or building services
- Includes 200 SF of dedicated office space
- 1 Drive Bay
- Space is in Excellent Condition
- Central Air and Heating
- Private Restrooms
- Top-notch warehouse storage
1st Floor - Unit 3
| Size | 3,200 SF |
| Term | 3-5 Years |
| Rental Rate | $33.00 /SF/YR |
| Space Use | Industrial |
| Condition | Full Build-Out |
| Available | Now |
Great for any warehouse, contractor housing, plumber, wood working, or builder. Well-insulated, High-bay LED lighting, heated warehouse, office with AC and bathroom. 9 dedicated parking spaces. This unit can also be combined with the other three units on the first floor for a total of 16,000 square feet.
- Lease rate does not include utilities, property expenses or building services
- Includes 200 SF of dedicated office space
- 1 Drive Bay
- Space is in Excellent Condition
- Central Air and Heating
- Private Restrooms
- Top-notch warehouse storage
MATTERPORT 3D TOURS
PROPERTY OVERVIEW
An unmatched opportunity awaits at this industrial space at 8 Leecon Court in Southampton, New York. Built in 2023, this modern, well-insulated steel warehouse spans 44,690 square feet on 1.71 light-industrial-zoned acres. The building is divided into 3,200- and 6,400-square-foot sections. Built in 2023 and in perfect condition, these units are perfect for warehousing, contractors, office and of course automotive storage. The site features abundant surface parking, an impressive 34-foot clear height, and seven drive-in bays. An additional 22,345 square feet of secure basement parking with lift access that naturally lends to automotive storage use. The facility also features natural gas, 3-phase electric power, and public water. Triple net lease service occupancies are available with negotiable terms. The warehouse sits a quarter-mile from County Road 39/Route 27, the main east/west thoroughfare. For individuals and businesses seeking an easily accessible location, 8 Leecon Court stands out as a premier location.
WAREHOUSE FACILITY FACTS
SELECT TENANTS
- FLOOR
- TENANT NAME
- INDUSTRY
- 1st
- Sid Harvey Industries
- Wholesaler
ABOUT EASTERN SUFFOLK
The area of Long Island known as the Hamptons is home to some of the country’s most exclusive addresses. Southampton is a beach town located at the fork of Long Island, and easily accessible to New York City via the Long Island Rail Road and the Sunrise Highway.
Tenant demand is driven by the ability to service the immediate community, while also being within a 2-hour drive to New York City. Limited industrial development due to geographic constraints and zoning restrictions has kept vacancies here historically low. Developers have become more active in Eastern Suffolk as demand continues to outpace supply.
DEMOGRAPHICS
REGIONAL ACCESSIBILITY
NEARBY AMENITIES
RESTAURANTS |
|||
|---|---|---|---|
| Carvel | Bakery | - | 17 min walk |
| Hampton Houss | - | - | 17 min walk |
RETAIL |
||
|---|---|---|
| Pottery Barn | Furniture/Mattress | 4 min walk |
| P.C. Richard & Son | Consumer Electronics | 16 min walk |
LEASING AGENT
LEASING AGENT

John Rosko, Licensed Real Estate Broker, Licensed Appraiser
A third generation East Ender, John, from a young age, acquired extensive real estate experience while working with his father in his real estate development business. Working from this strong foundation John has accumulated over 40 years of experience in real estate, construction and property management. He has designed and built numerous homes, managed the construction of many high end homes, and managed a large residential subdivision project.
John is a licensed New York State Real Estate Broker as well as a licensed New York State Certified General Real Estate Appraiser. Focusing on commercial properties for the last 15 years, John has applied his expertise to increase productivity and exceptional occupancy from all properties under his management.
Presented by

8 Leecon Ct
Hmm, there seems to have been an error sending your message. Please try again.
Thanks! Your message was sent.










