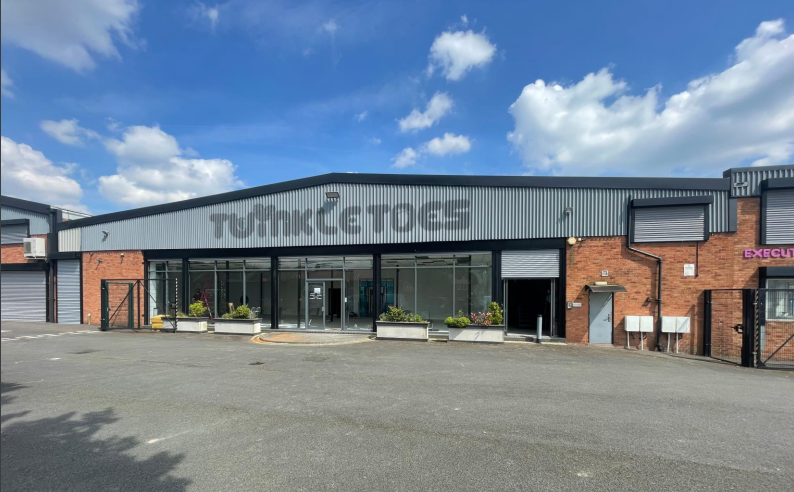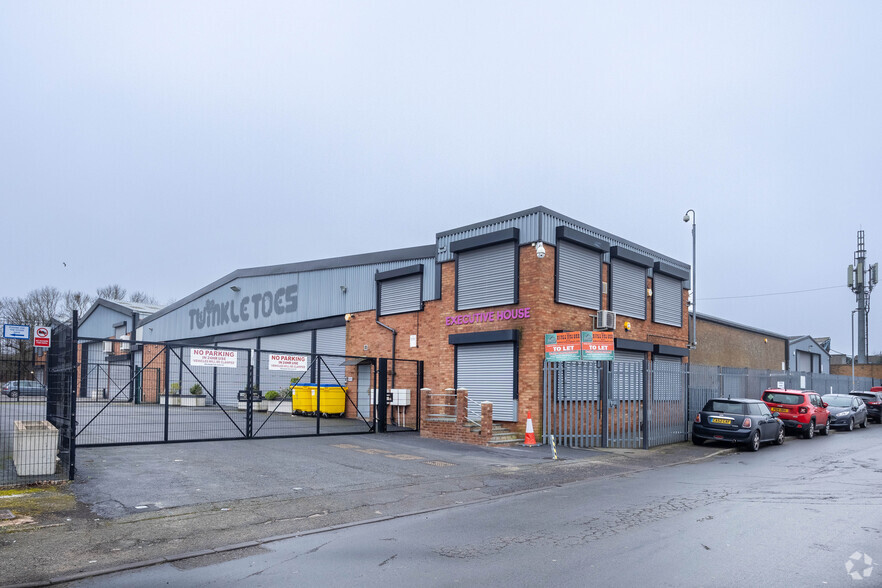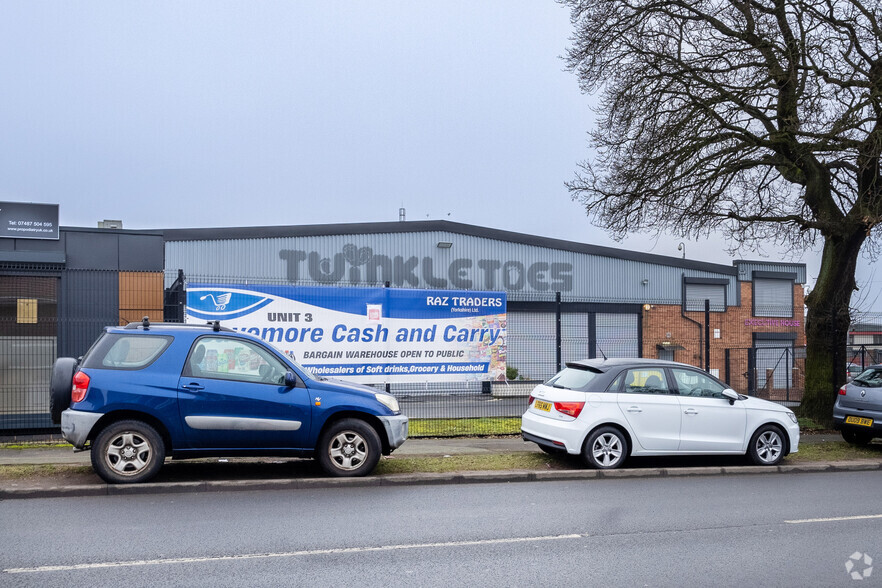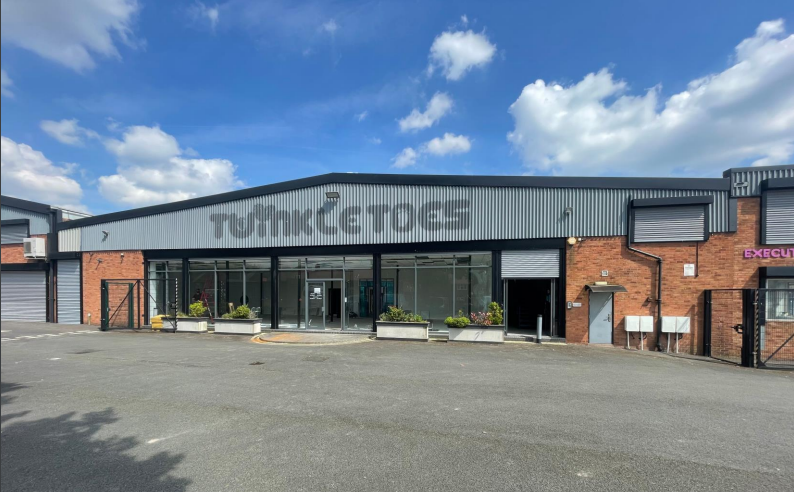
This feature is unavailable at the moment.
We apologize, but the feature you are trying to access is currently unavailable. We are aware of this issue and our team is working hard to resolve the matter.
Please check back in a few minutes. We apologize for the inconvenience.
- LoopNet Team
thank you

Your email has been sent!
8 Linthouse Ln
13,586 SF of Industrial Space Available in Wolverhampton WV11 3ED



HIGHLIGHTS
- 1 mile from Wednesfield town centre and 4 miles from Wolverhampton city centre
- Customer car parking to front of the premises
- Open plan showroom facilities with cellular office space
FEATURES
ALL AVAILABLE SPACE(1)
Display Rental Rate as
- SPACE
- SIZE
- TERM
- RENTAL RATE
- SPACE USE
- CONDITION
- AVAILABLE
The 2 spaces in this building must be leased together, for a total size of 13,586 SF (Contiguous Area):
The property is available on a new lease, with length to be agreed.
- Use Class: B2
- Demised WC facilities
- WC
- Loading door and secure yard
- Automatic Blinds
- Yard
- Roller shutters
- Includes 1,586 SF of dedicated office space
| Space | Size | Term | Rental Rate | Space Use | Condition | Available |
| Ground, Mezzanine | 13,586 SF | Negotiable | $7.87 /SF/YR $0.66 /SF/MO $106,940 /YR $8,912 /MO | Industrial | Shell Space | Now |
Ground, Mezzanine
The 2 spaces in this building must be leased together, for a total size of 13,586 SF (Contiguous Area):
| Size |
|
Ground - 12,000 SF
Mezzanine - 1,586 SF
|
| Term |
| Negotiable |
| Rental Rate |
| $7.87 /SF/YR $0.66 /SF/MO $106,940 /YR $8,912 /MO |
| Space Use |
| Industrial |
| Condition |
| Shell Space |
| Available |
| Now |
Ground, Mezzanine
| Size |
Ground - 12,000 SF
Mezzanine - 1,586 SF
|
| Term | Negotiable |
| Rental Rate | $7.87 /SF/YR |
| Space Use | Industrial |
| Condition | Shell Space |
| Available | Now |
The property is available on a new lease, with length to be agreed.
- Use Class: B2
- Automatic Blinds
- Demised WC facilities
- Yard
- WC
- Roller shutters
- Loading door and secure yard
- Includes 1,586 SF of dedicated office space
PROPERTY OVERVIEW
The property comprises of a trade counter / retail warehouse of portal frame construction surmounted by a pitched roof incorporating translucent roof lights. The premises provide open plan showroom facilities with glazed façade and access doors to the fore which benefit from security roller shutters. The showroom provides access to WC facilities and a cellular office space with a staircase providing access to mezzanine storage. The rear warehousing offers single span storage, with minimum eaves of 16ft 10 rising to 19’45 ft to ridge, additional WC facilities and a small cellular office, with a loading door and secure yard to the side elevation. Customer car parking is available to the front of the premises.
WAREHOUSE FACILITY FACTS
Presented by

8 Linthouse Ln
Hmm, there seems to have been an error sending your message. Please try again.
Thanks! Your message was sent.





