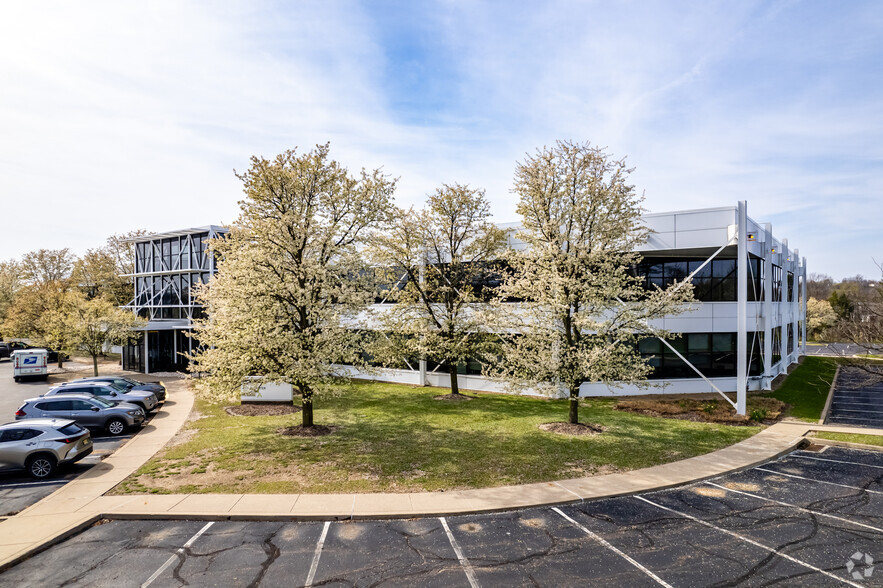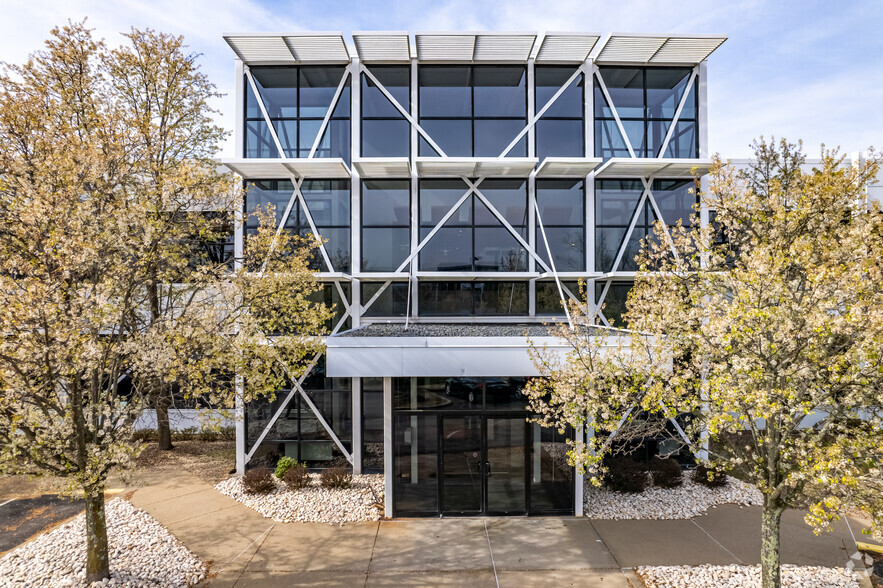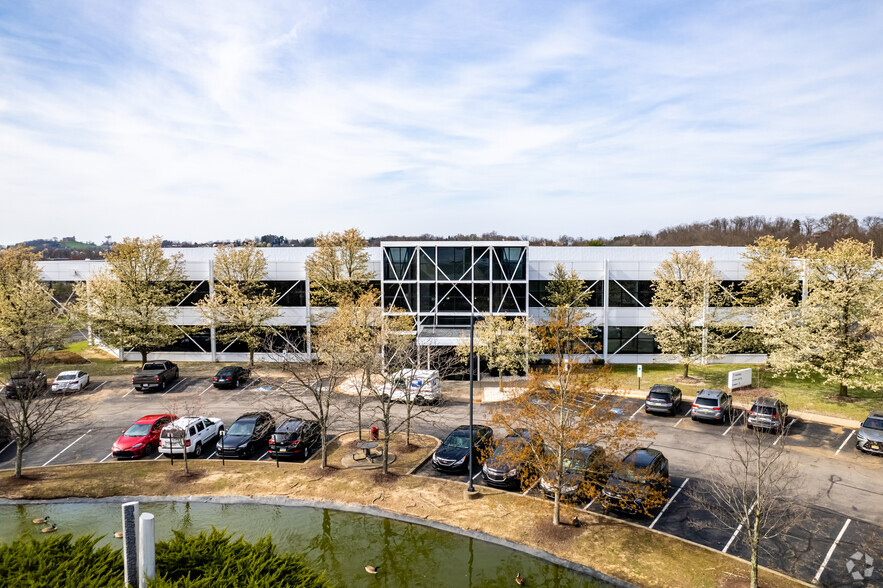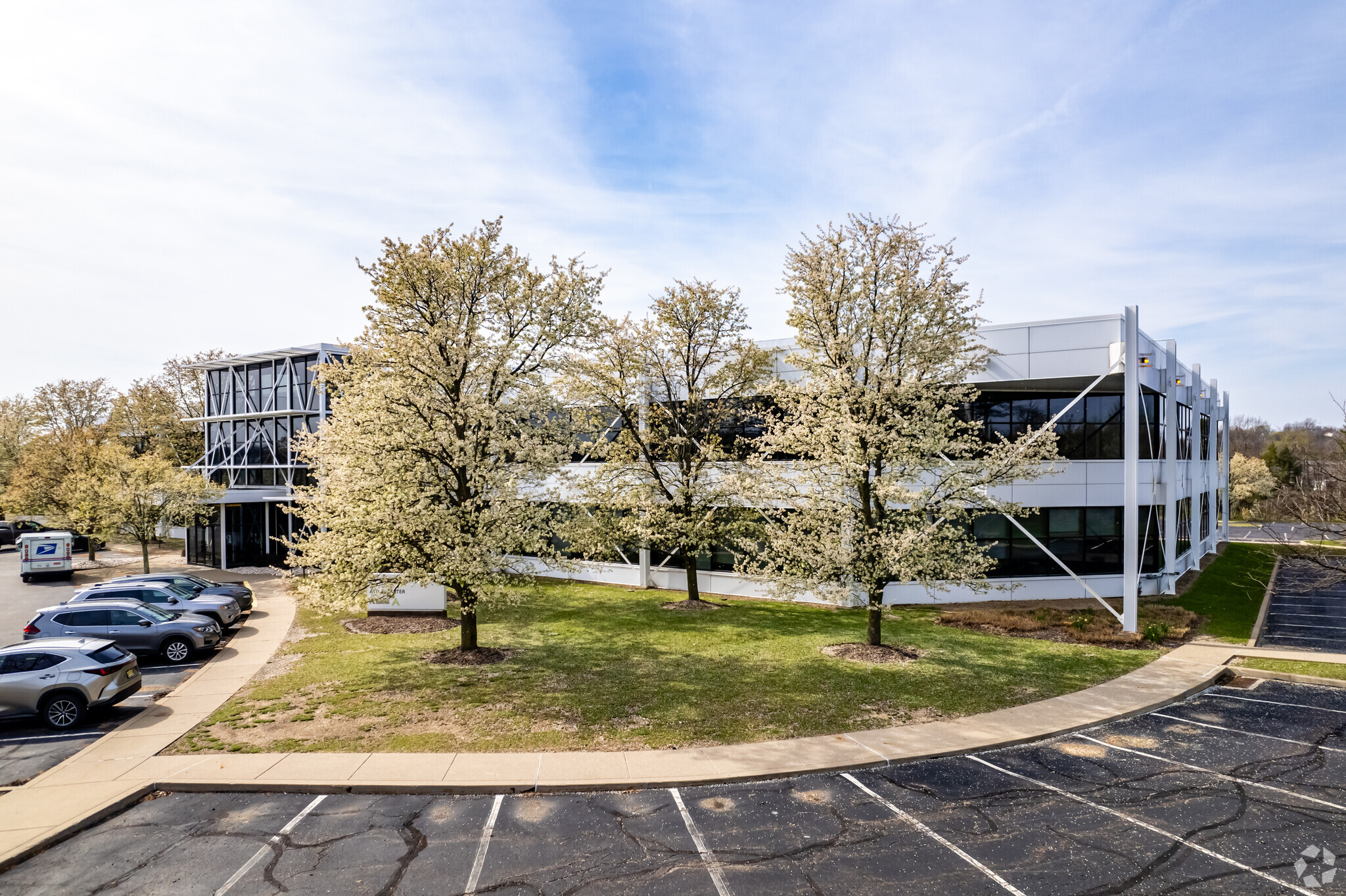
This feature is unavailable at the moment.
We apologize, but the feature you are trying to access is currently unavailable. We are aware of this issue and our team is working hard to resolve the matter.
Please check back in a few minutes. We apologize for the inconvenience.
- LoopNet Team
thank you

Your email has been sent!
Penn Center West Eight 8 Penn Center West
4,180 - 42,220 SF of 4-Star Office Space Available in Pittsburgh, PA 15276



Highlights
- Sleek and modern office design featuring expansive windows and high ceilings
- Direct access to I-376 with close proximity to the I-79 and Rt. 60 exchange
- On-campus walking trail, water feature with outdoor seating, and grab-n-go cafe
- Within a 10-minute drive of Pittsburgh's international airport and central business district
- Within a 5-mile drive of The Mall at Robinson, Target, Walmart, IKEA, Costco, and hundreds more
all available spaces(5)
Display Rental Rate as
- Space
- Size
- Term
- Rental Rate
- Space Use
- Condition
- Available
First-floor presence in Penn Center West's Building 8, offering multiple private offices, two open-office areas, a breakroom with kitchenette, multiple conference/meeting rooms, and copy/server/storage spaces.
- Partially Built-Out as Standard Office
- 17 Private Offices
- Corner Space
- Natural Light
- Open-office areas
- Fits 31 - 98 People
- 2 Conference Rooms
- Exposed Ceiling
- Multiple partitioned office spaces
- Breakroom with kitchenette
First-floor office presence in Penn Center West's Building 8, offering three partitioned offices, a conference room, and open office area. Suite has two separate entrances.
- Partially Built-Out as Standard Office
- Fits 11 - 34 People
- 1 Conference Room
- Natural Light
- Open Floor Plan Layout
- 3 Private Offices
- Exposed Ceiling
- Open-Plan
Expansive second-story suite offering primarily open-office area with several partitioned suites, an open break area with a kitchenette, significant natural light, and ample buildout opportunity.
- Mostly Open Floor Plan Layout
- 3 Private Offices
- Corner Space
- Natural Light
- Abundant natural light
- Raised floor HVAC system
- Fits 28 - 90 People
- Fully Carpeted
- High Ceilings
- Open-Plan
- Break area with kitchenette
- Open-plan layout
Second-story suite offering two conference/meeting rooms, twenty-one partitioned offices, and an open-office area for workstations. Common restrooms and elevator service available on the 2nd floor.
- Mostly Open Floor Plan Layout
- 21 Private Offices
- Fully Carpeted
- High Ceilings
- Open-Plan
- Multiple privated offices
- Conference/meeting rooms
- Fits 22 - 68 People
- 2 Conference Rooms
- Corner Space
- Natural Light
- Abundant natural light
- Raised floor HVAC system
Second-story office availability offering primarily open-plan layout with three partitioned offices and a breakroom with kitchenette.
- Mostly Open Floor Plan Layout
- 3 Private Offices
- Corner Space
- Natural Light
- Abundant natural light
- Raised floor HVAC system
- Fits 16 - 51 People
- Fully Carpeted
- High Ceilings
- Open-Plan
- Abundant natural light
- Open-plan layout
| Space | Size | Term | Rental Rate | Space Use | Condition | Available |
| 1st Floor | 12,201 SF | Negotiable | Upon Request Upon Request Upon Request Upon Request | Office | Partial Build-Out | Now |
| 1st Floor | 4,180 SF | Negotiable | Upon Request Upon Request Upon Request Upon Request | Office | Partial Build-Out | Now |
| 2nd Floor | 11,153 SF | Negotiable | Upon Request Upon Request Upon Request Upon Request | Office | Shell Space | Now |
| 2nd Floor | 8,401 SF | Negotiable | Upon Request Upon Request Upon Request Upon Request | Office | Shell Space | Now |
| 2nd Floor | 6,285 SF | Negotiable | Upon Request Upon Request Upon Request Upon Request | Office | Shell Space | Now |
1st Floor
| Size |
| 12,201 SF |
| Term |
| Negotiable |
| Rental Rate |
| Upon Request Upon Request Upon Request Upon Request |
| Space Use |
| Office |
| Condition |
| Partial Build-Out |
| Available |
| Now |
1st Floor
| Size |
| 4,180 SF |
| Term |
| Negotiable |
| Rental Rate |
| Upon Request Upon Request Upon Request Upon Request |
| Space Use |
| Office |
| Condition |
| Partial Build-Out |
| Available |
| Now |
2nd Floor
| Size |
| 11,153 SF |
| Term |
| Negotiable |
| Rental Rate |
| Upon Request Upon Request Upon Request Upon Request |
| Space Use |
| Office |
| Condition |
| Shell Space |
| Available |
| Now |
2nd Floor
| Size |
| 8,401 SF |
| Term |
| Negotiable |
| Rental Rate |
| Upon Request Upon Request Upon Request Upon Request |
| Space Use |
| Office |
| Condition |
| Shell Space |
| Available |
| Now |
2nd Floor
| Size |
| 6,285 SF |
| Term |
| Negotiable |
| Rental Rate |
| Upon Request Upon Request Upon Request Upon Request |
| Space Use |
| Office |
| Condition |
| Shell Space |
| Available |
| Now |
1st Floor
| Size | 12,201 SF |
| Term | Negotiable |
| Rental Rate | Upon Request |
| Space Use | Office |
| Condition | Partial Build-Out |
| Available | Now |
First-floor presence in Penn Center West's Building 8, offering multiple private offices, two open-office areas, a breakroom with kitchenette, multiple conference/meeting rooms, and copy/server/storage spaces.
- Partially Built-Out as Standard Office
- Fits 31 - 98 People
- 17 Private Offices
- 2 Conference Rooms
- Corner Space
- Exposed Ceiling
- Natural Light
- Multiple partitioned office spaces
- Open-office areas
- Breakroom with kitchenette
1st Floor
| Size | 4,180 SF |
| Term | Negotiable |
| Rental Rate | Upon Request |
| Space Use | Office |
| Condition | Partial Build-Out |
| Available | Now |
First-floor office presence in Penn Center West's Building 8, offering three partitioned offices, a conference room, and open office area. Suite has two separate entrances.
- Partially Built-Out as Standard Office
- Open Floor Plan Layout
- Fits 11 - 34 People
- 3 Private Offices
- 1 Conference Room
- Exposed Ceiling
- Natural Light
- Open-Plan
2nd Floor
| Size | 11,153 SF |
| Term | Negotiable |
| Rental Rate | Upon Request |
| Space Use | Office |
| Condition | Shell Space |
| Available | Now |
Expansive second-story suite offering primarily open-office area with several partitioned suites, an open break area with a kitchenette, significant natural light, and ample buildout opportunity.
- Mostly Open Floor Plan Layout
- Fits 28 - 90 People
- 3 Private Offices
- Fully Carpeted
- Corner Space
- High Ceilings
- Natural Light
- Open-Plan
- Abundant natural light
- Break area with kitchenette
- Raised floor HVAC system
- Open-plan layout
2nd Floor
| Size | 8,401 SF |
| Term | Negotiable |
| Rental Rate | Upon Request |
| Space Use | Office |
| Condition | Shell Space |
| Available | Now |
Second-story suite offering two conference/meeting rooms, twenty-one partitioned offices, and an open-office area for workstations. Common restrooms and elevator service available on the 2nd floor.
- Mostly Open Floor Plan Layout
- Fits 22 - 68 People
- 21 Private Offices
- 2 Conference Rooms
- Fully Carpeted
- Corner Space
- High Ceilings
- Natural Light
- Open-Plan
- Abundant natural light
- Multiple privated offices
- Raised floor HVAC system
- Conference/meeting rooms
2nd Floor
| Size | 6,285 SF |
| Term | Negotiable |
| Rental Rate | Upon Request |
| Space Use | Office |
| Condition | Shell Space |
| Available | Now |
Second-story office availability offering primarily open-plan layout with three partitioned offices and a breakroom with kitchenette.
- Mostly Open Floor Plan Layout
- Fits 16 - 51 People
- 3 Private Offices
- Fully Carpeted
- Corner Space
- High Ceilings
- Natural Light
- Open-Plan
- Abundant natural light
- Abundant natural light
- Raised floor HVAC system
- Open-plan layout
Property Overview
Welcome to Penn Center West: Parkway West’s premiere suburban office campus, offering incredible accessibility, flexible buildout options, walkable green spaces, and unbeatable proximity to hundreds of nearby amenities. Constructed in the early 2000’s, these sleek office buildings are centrally located at the intersection of I-79 and I-376, just ten minutes from both Downtown and the Pittsburgh International Airport. Penn Center West Eight offers tenants 24-hour keycard access, plentiful onsite parking, on-campus management, a raised floor HVAC system, and expansive open floor plans ready to be customized to your company's unique needs! Tenants at Penn Center West Eight can expect abundant natural lighting, high ceilings, carpeted flooring, wide column spacing, spacious conference rooms, and open office areas that can accommodate a variety of workstation layouts. Users at Penn Center West Eight will enjoy landscaped green spaces just steps from the building's front entrance, including Goose Pond: a water feature with two fountains, surrounded by open and covered seating options. A on-campus walking trail is located between Building 8 and Building 3, offering a shady, mulched trail surrounded by greenery for tenants to use at their leisure. Building 3 houses Cafe West, a grab-n-go cafe located on the property's ground floor that offers a variety of vending options and coffee. Post-work errands have never been easier to run than at Penn Center West, where you’re located within a 5-mile radius of Robinson’s hundreds of amenities: reach Target, Walmart, Costco, IKEA, The Mall at Robinson, and Settlers Ridge within a convenient 10-minute drive, and easily access dozens of cafés, pubs, and restaurants along the way. At Penn Center West, commuting is also simplified: reach I-376, I-79, Route 60, and Route 30 within a five-minute drive from the campus’ entrance. Need to pick up a client from the region’s international airport, or grab a business lunch in the Central Business District? Both destinations are within a ten-minute drive via I-376, a major throughway which is just seconds from your new office space. Maximize your company’s success by giving them the best office space that our region has to offer: Penn Center West, where you’re minutes from everything.
- 24 Hour Access
- Atrium
- Controlled Access
- Courtyard
- Food Service
- Pond
- Property Manager on Site
- Raised Floor
- Security System
- Signage
- Reception
- Central Heating
- DDA Compliant
- High Ceilings
- Natural Light
- Open-Plan
- Wi-Fi
- Monument Signage
- Outdoor Seating
PROPERTY FACTS
Learn More About Renting Office Space
Presented by

Penn Center West Eight | 8 Penn Center West
Hmm, there seems to have been an error sending your message. Please try again.
Thanks! Your message was sent.













